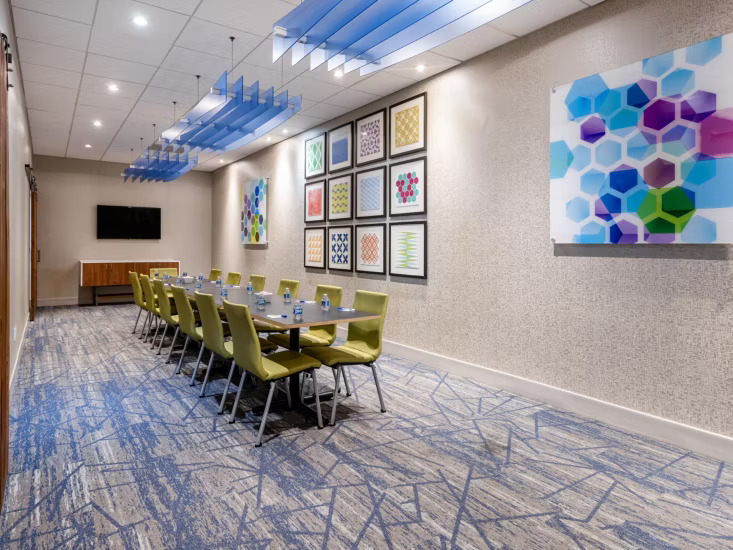
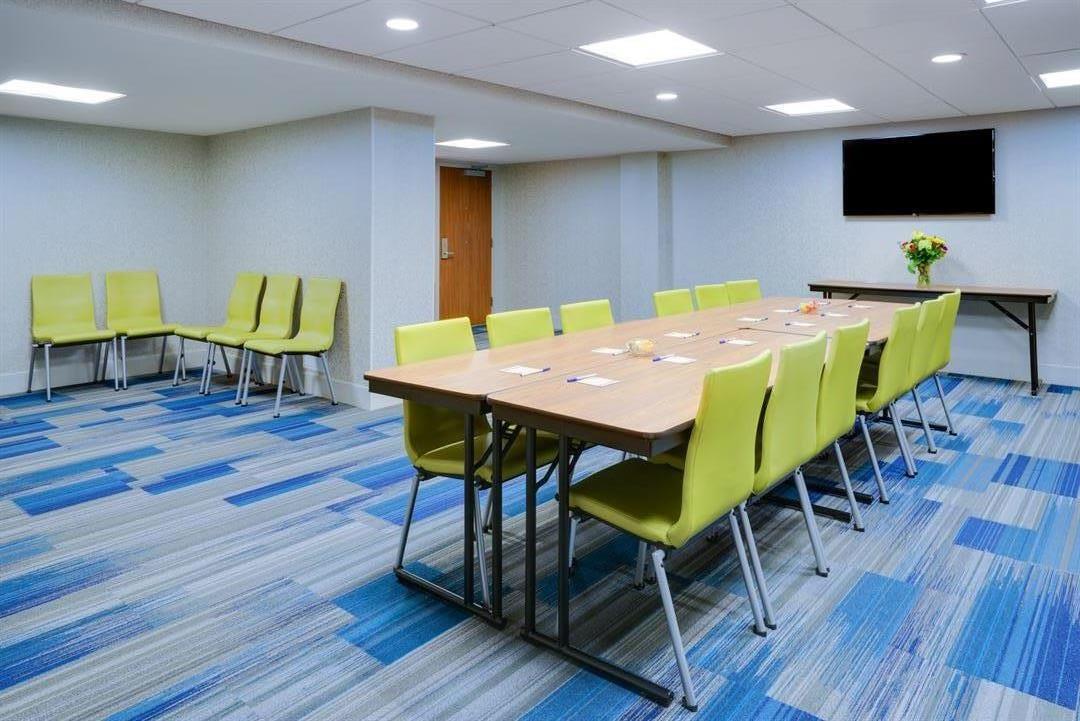
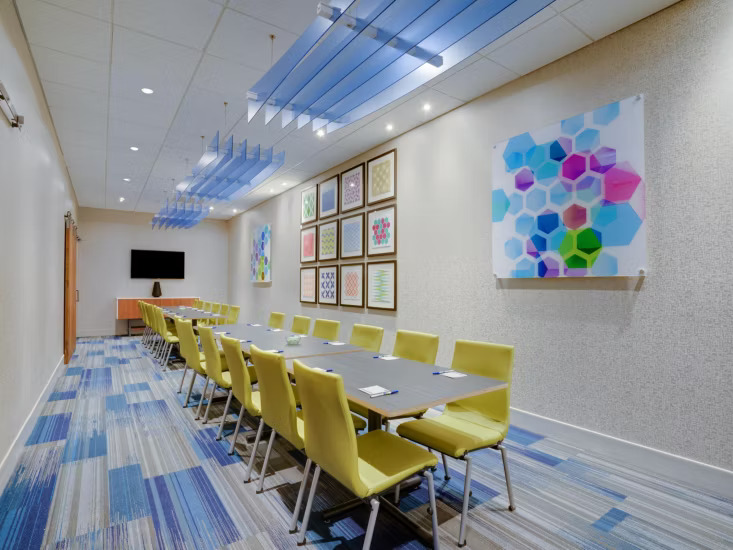
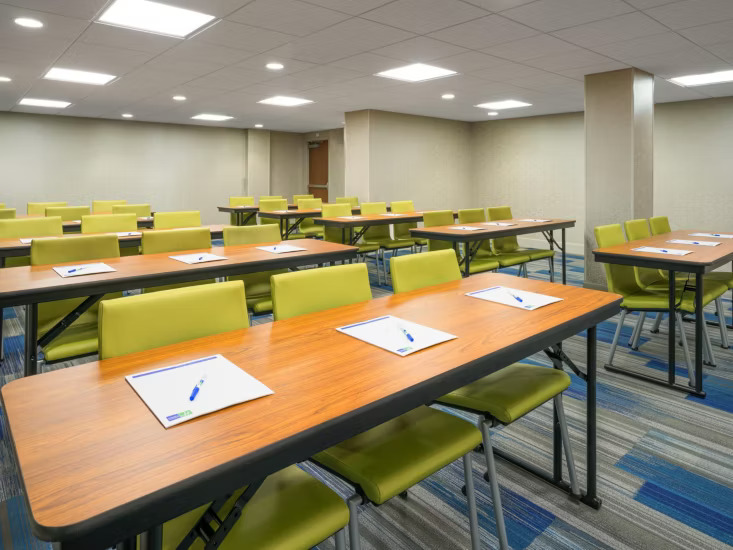
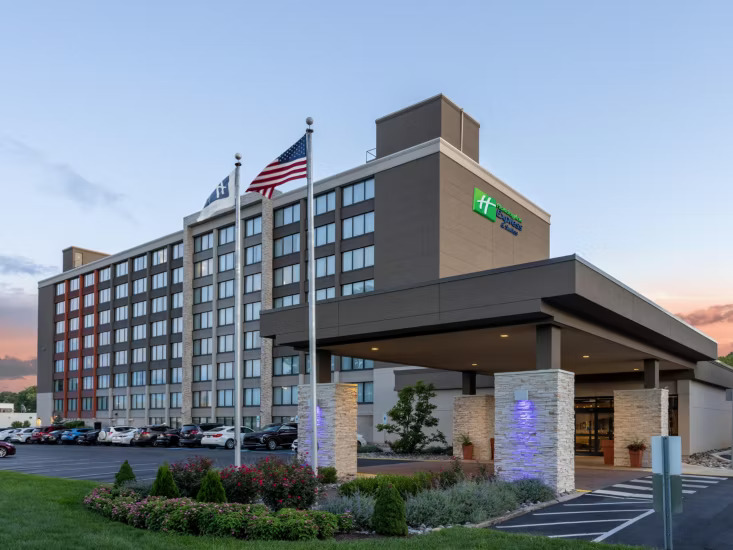






Holiday Inn Express & Suites Fort Washington
432 Pennsylvania Ave, Fort Washington, PA
60 Capacity
Host unforgettable events in our 1,805 sq ft of versatile meeting space, thoughtfully designed to accommodate up to 60 guests. With flexible layouts, personalized service, and modern amenities, our venues provide an inviting atmosphere for any occasion.
Event Spaces



Additional Info
Venue Types
Amenities
- ADA/ACA Accessible
- Outdoor Pool
- Outside Catering Allowed
- Wireless Internet/Wi-Fi
Features
- Max Number of People for an Event: 60
- Number of Event/Function Spaces: 3
- Total Meeting Room Space (Square Feet): 1,805
- Year Renovated: 2015