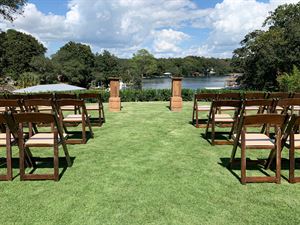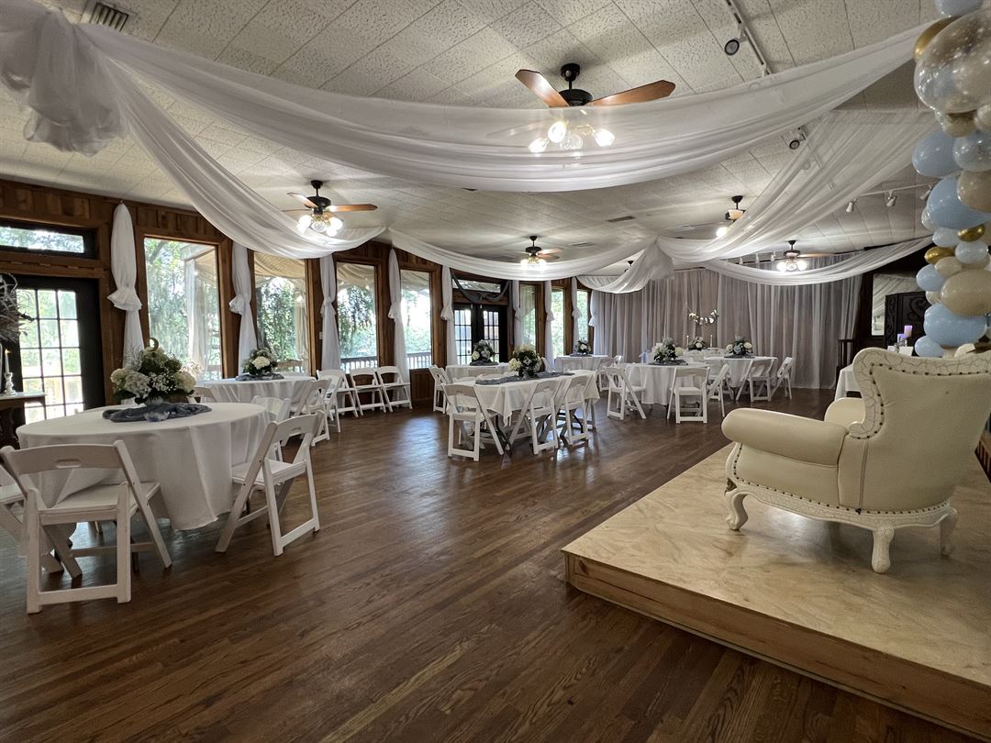
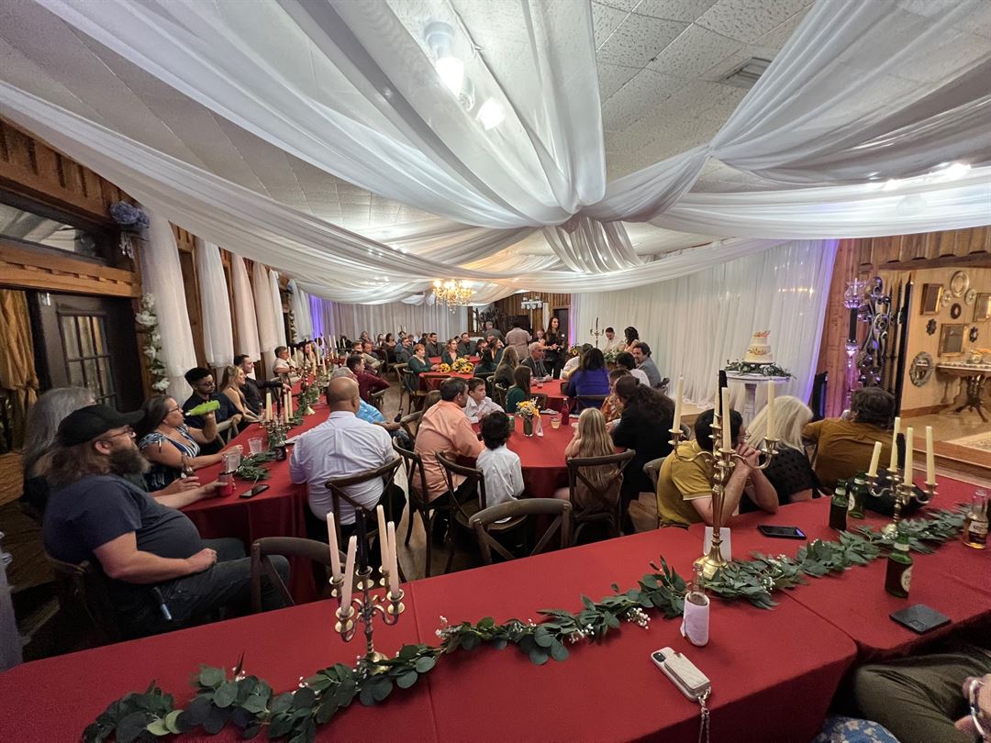
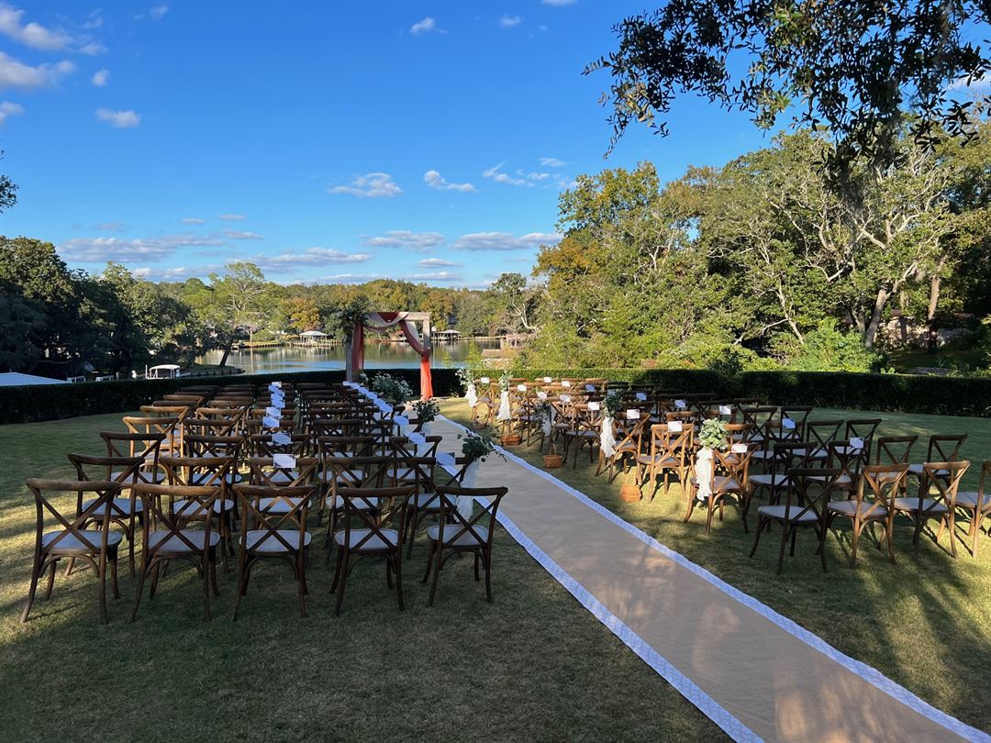
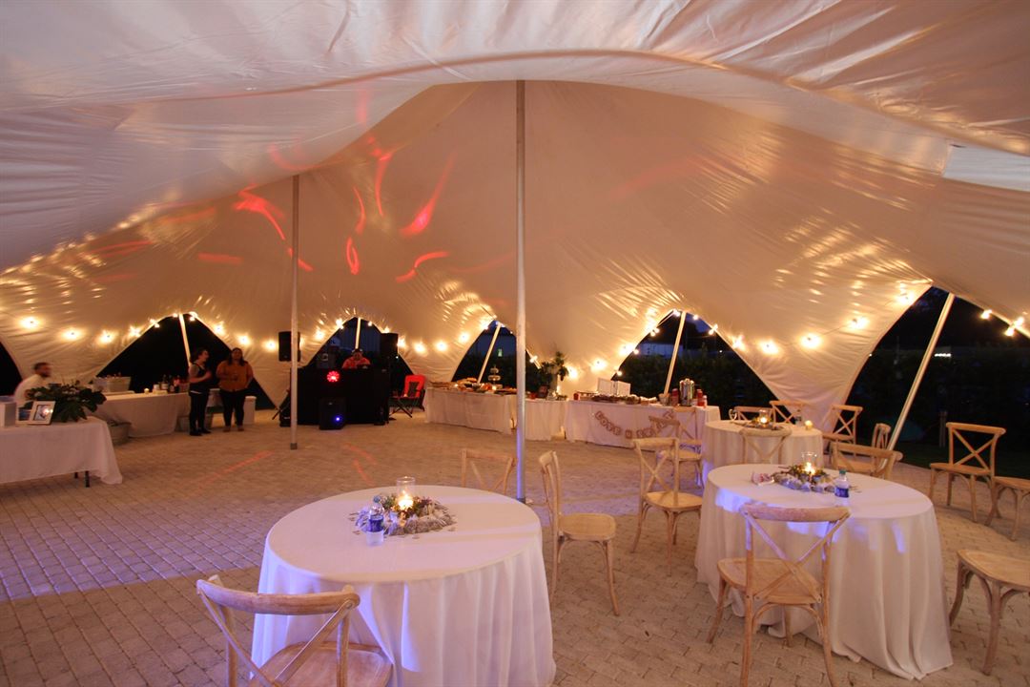
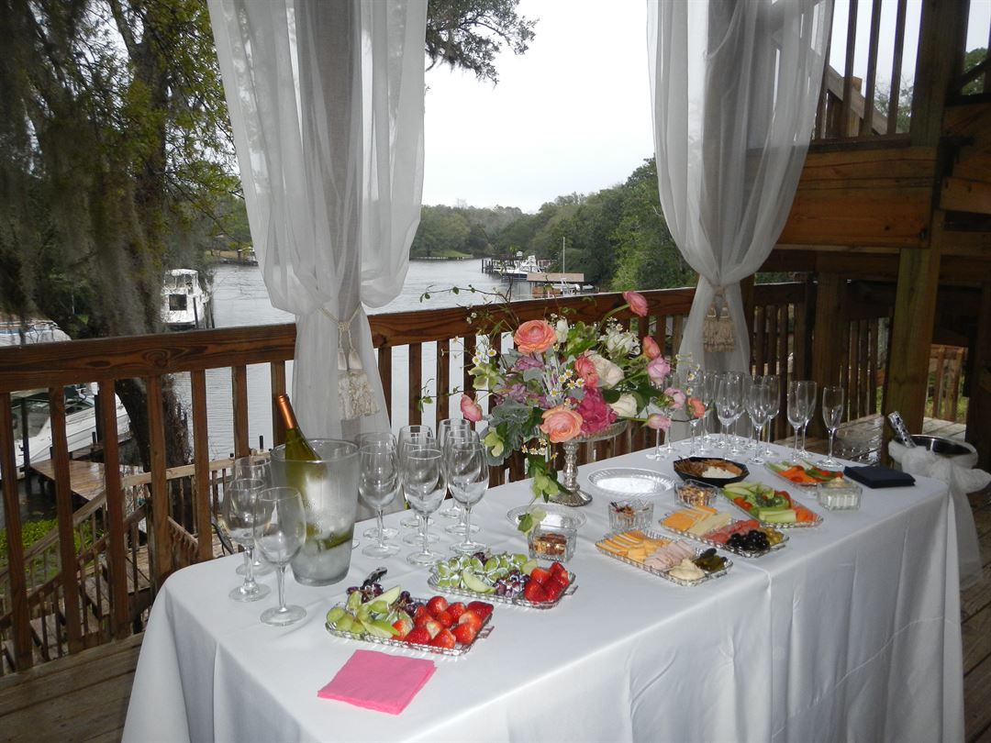




















































Elegance On The Bayou
16 Racetrack Road NE, Fort Walton Beach, FL
100 Capacity
$800 to $5,175 / Event
If you are thinking about having an Indoor or Outdoor Wedding in Destin, Fort Walton Beach, Navarre, Pensacola or the Beaches of Northwest Gulf Coast of Florida, then Elegance On The Bayou would be ideal for Your Personal and Intimate Wedding of 100 or less Guests. Located just 8 minutes away from the Beach on a Romantic Bayou and away from the crowded tourist streets, hotels and downtown, Elegance On The Bayou is ideal for that intimate Wedding you always dreamed about. the Venue is located on a 26 foot bluff overlooking Don's Bayou in Fort Walton Beach.
Skip the Beach and Barn weddings! Imagine away from the crowds, Indoors with A/C or Outdoors ... or Both....available WiFi, out door sound system, parking onsite, ideal lighting for photos and Hotels so close. If your dream is to be married in a simple garden, Elegance On The Bayou would be ideal. Within an easy drive from Destin, Rosemary Beach, Navarre, Miramar Beach, Okaloosa Island and Fort Walton Beach. The dreamiest Wedding Venue in Northwest Florida.
Event Pricing
Photo Shoot
6 people max
$250 per event
Monday-Thursday - Small and Initmate - 20 People
2 - 20 people
$300 - $2,275
per event
Bridal, Rehearsal Dinner, Baby Shower, Party
60 people max
$800 per event
Friday-Saturday-Sunday Wedding for up to 100 Guests
2 - 100 people
$800 - $5,175
per event
Availability (Last updated 11/22)
Event Spaces
Additional Info
Venue Types
Amenities
- ADA/ACA Accessible
- Outdoor Function Area
- Outside Catering Allowed
- Waterfront
- Waterview
- Wireless Internet/Wi-Fi
Features
- Max Number of People for an Event: 100
- Number of Event/Function Spaces: 1
- Special Features: Indoor/Outdoor Waterfront Garden theme. Exclusive 2,200 sq ft Indoors, Tent Outdoors,, Brides Room, Grooms Room, Prep Kitchen and awesome sound system if no DJ.
- Year Renovated: 2023


