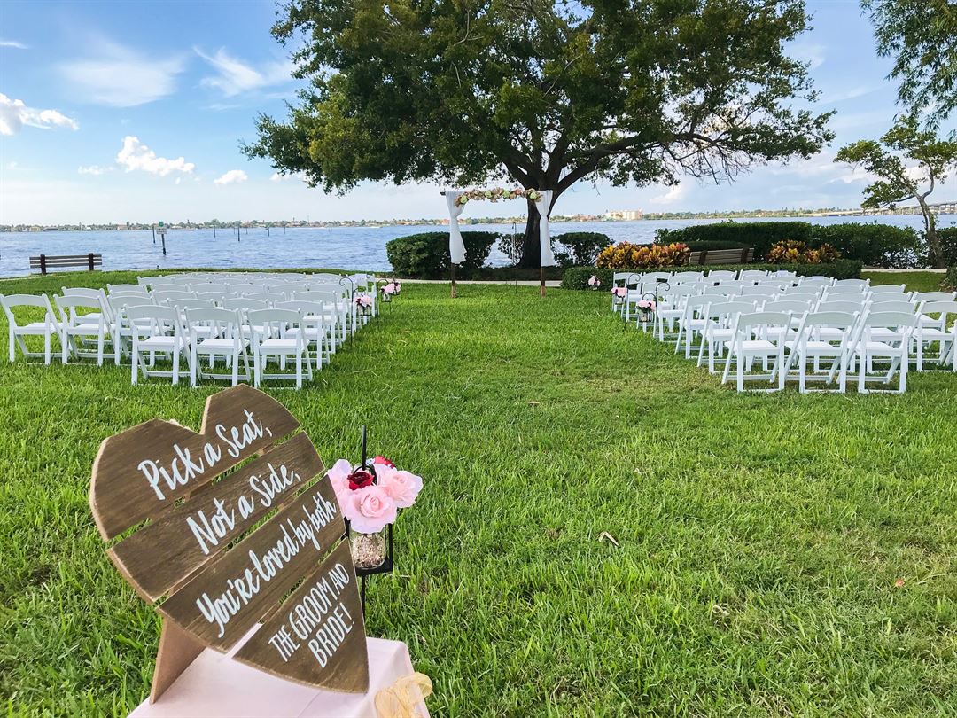
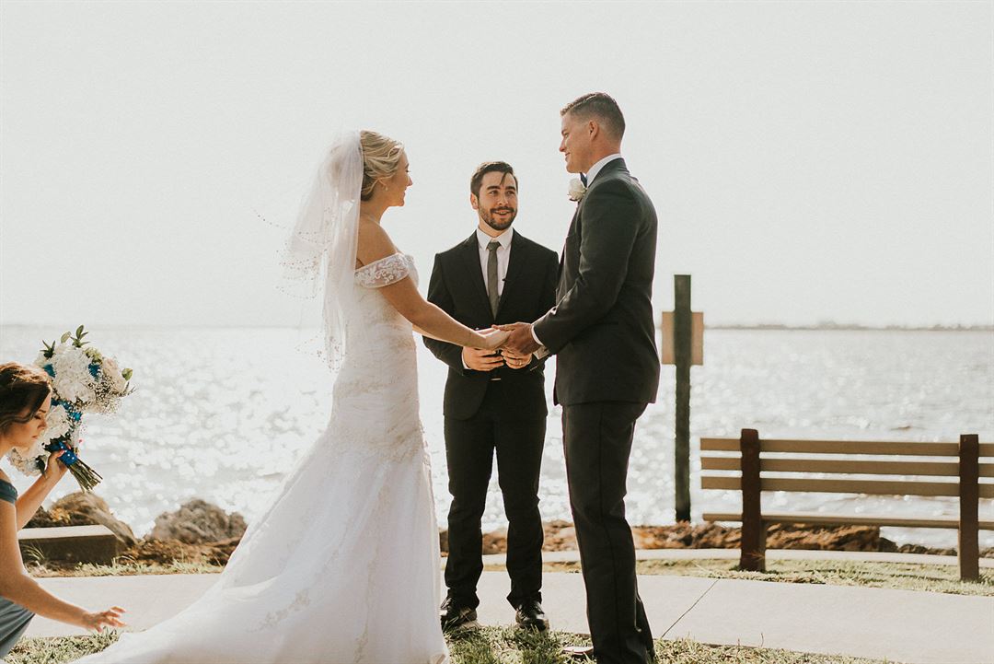
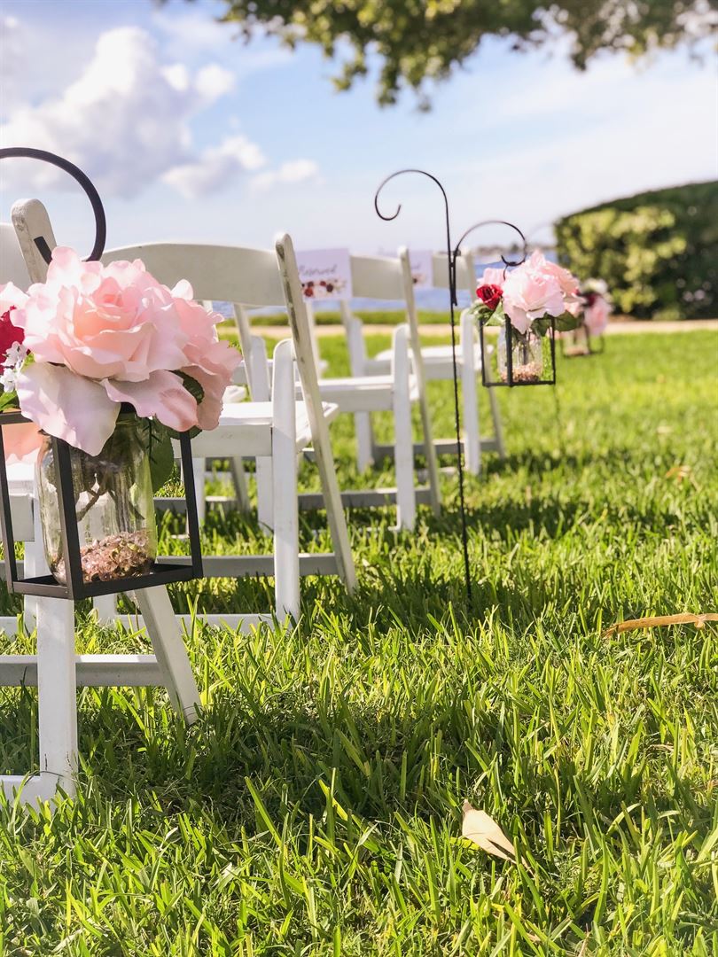
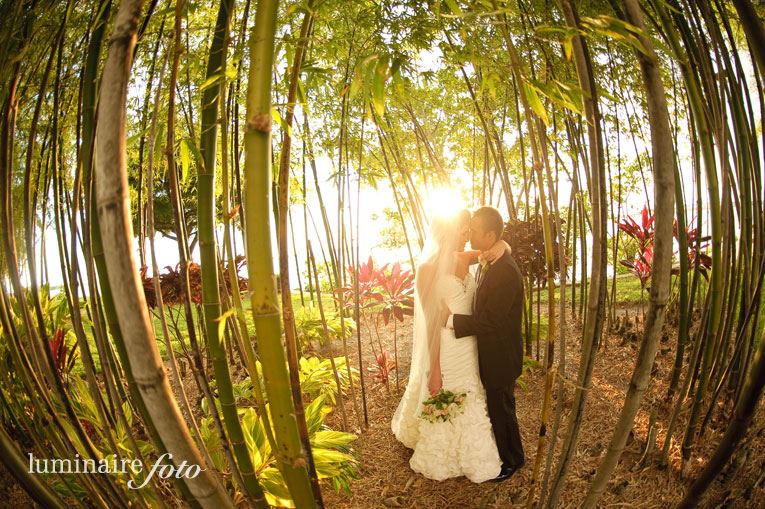
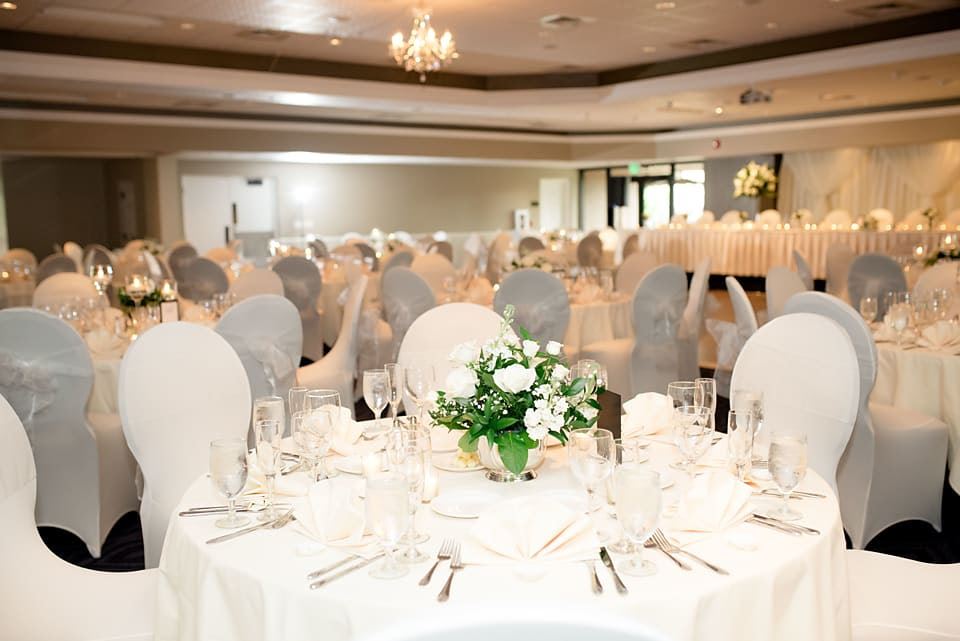













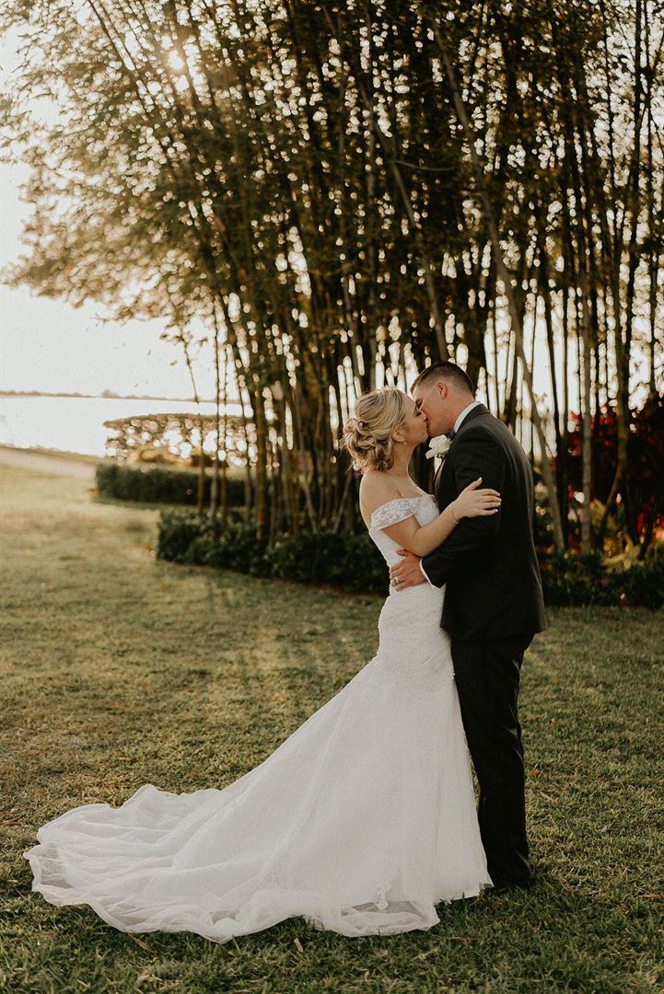
The Landings Yacht Golf & Tennis Club
S Landings Dr, Fort Myers, FL
154 Capacity
$500 to $100,000 for 50 Guests
From elaborate weddings to personal celebrations or business meetings, The Landings Yacht, Golf & Tennis Club is the perfect venue to accommodate your special gathering!
Our enchanting location, overlooking the Caloosahatchee River and just minutes away from the Gulf of Mexico, is the ideal Florida event destination, accessible by land and water. Majestic yachts on deep blue water, swaying palm trees and bamboo, manicured lawns and subtropical foliage provide an array of scenic spots for just about any type of event you envision. The Helm Club provides a variety of spaces designed for functionality and flexibility.
Our professional staff will work to ensure your event is tailored to meet your needs for a personalized, memorable occasion!
Event Pricing
Riverfront Ceremony Starting at $500
$500 per event
Wedding Reception Starting at $2,000
50 - 154 people
$2,000 per person
Event Spaces
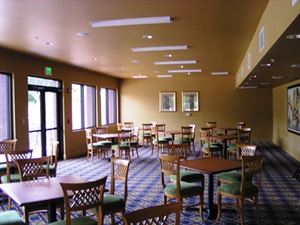
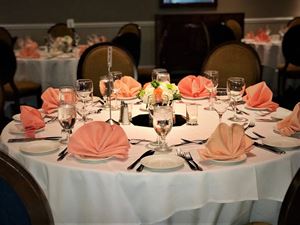
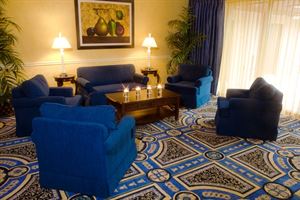
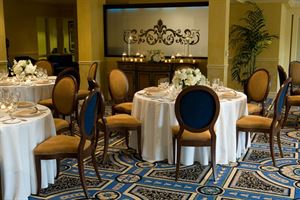
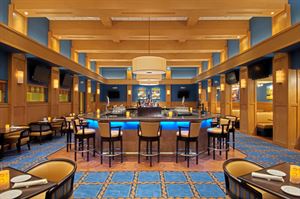
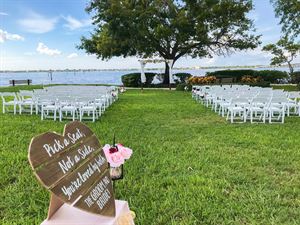
Outdoor Venue

General Event Space
Recommendations
Bridal Shower
— An Eventective User
I had my daughter's bridal shower there. Everything was wonderful. Grace was amazing! Looking forward to the wedding day.
Additional Info
Venue Types
Amenities
- ADA/ACA Accessible
- Full Bar/Lounge
- Fully Equipped Kitchen
- On-Site Catering Service
- Outdoor Function Area
- Outdoor Pool
- Waterfront
- Waterview
- Wireless Internet/Wi-Fi
Features
- Max Number of People for an Event: 154