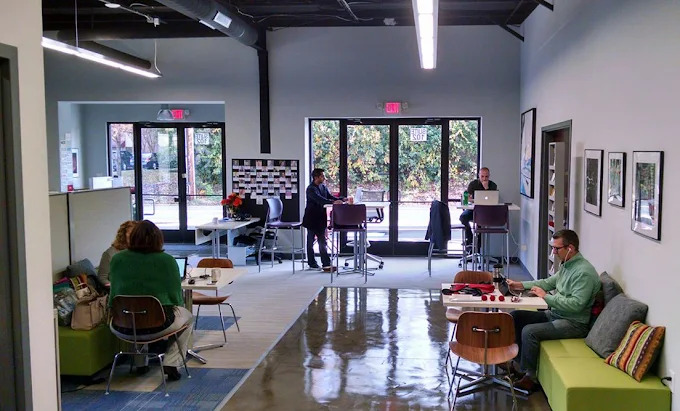
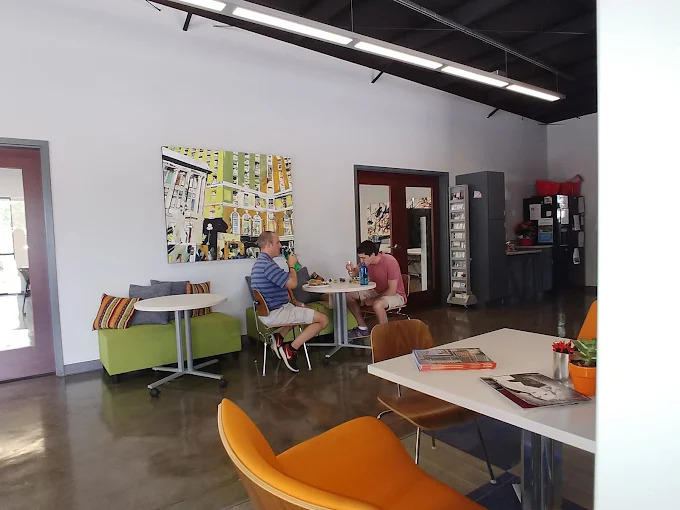
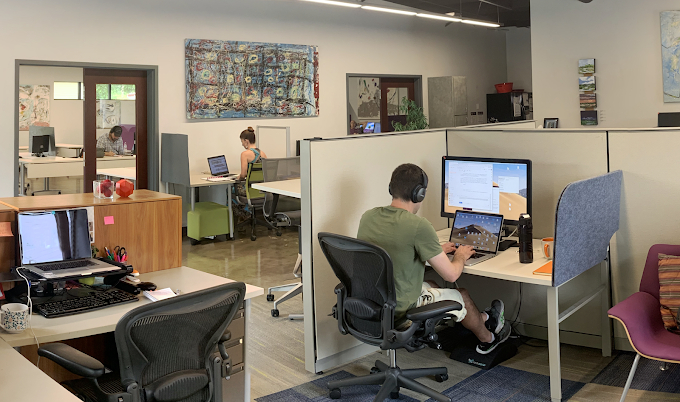
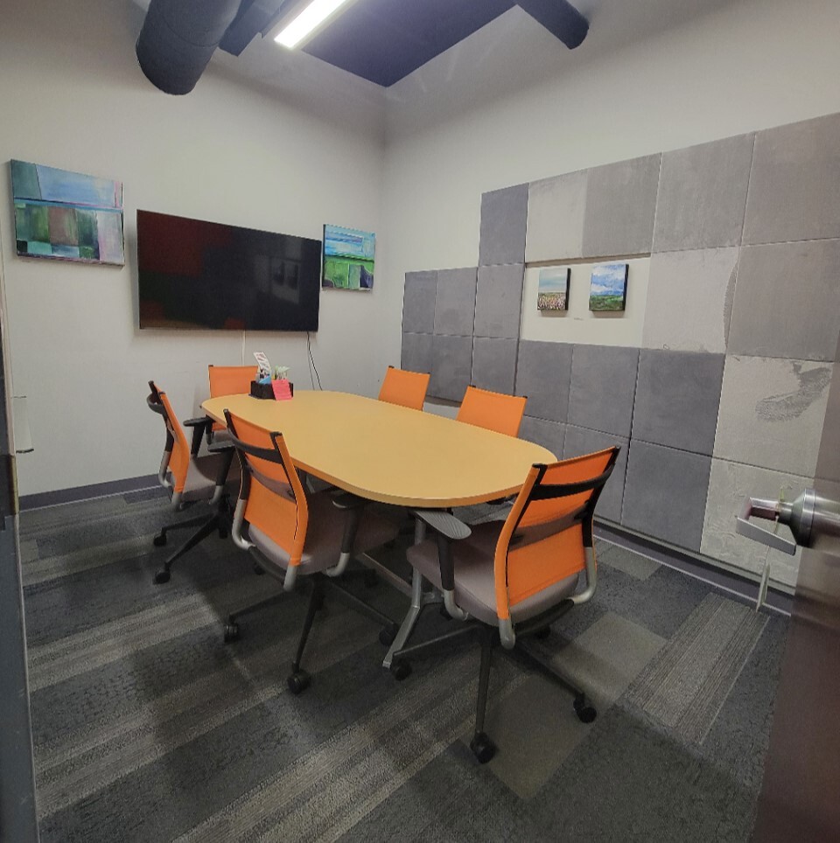
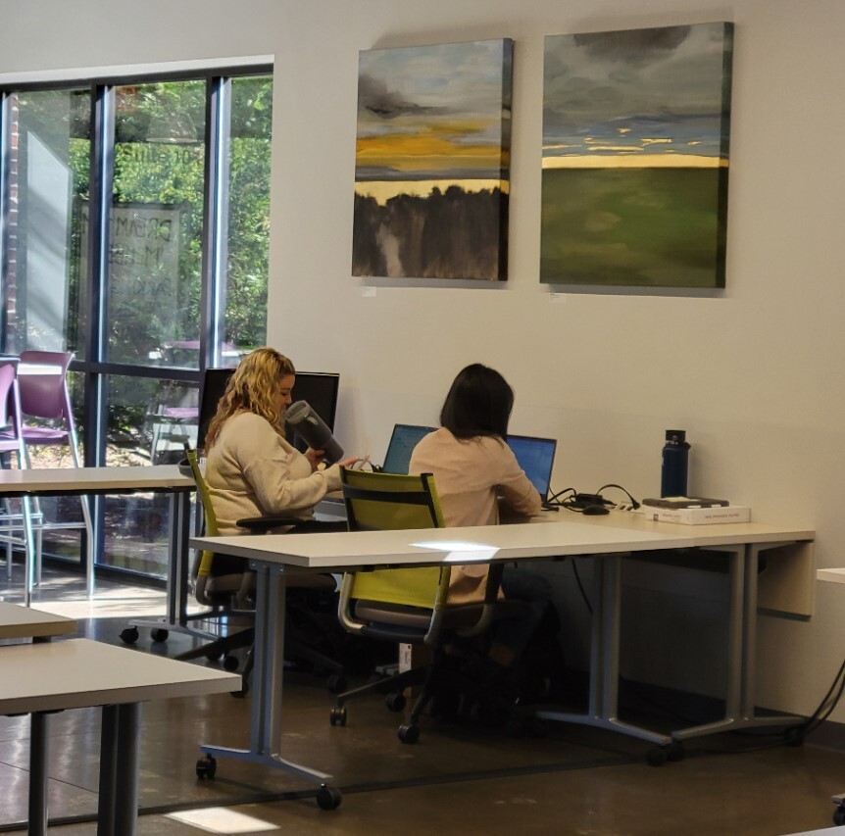



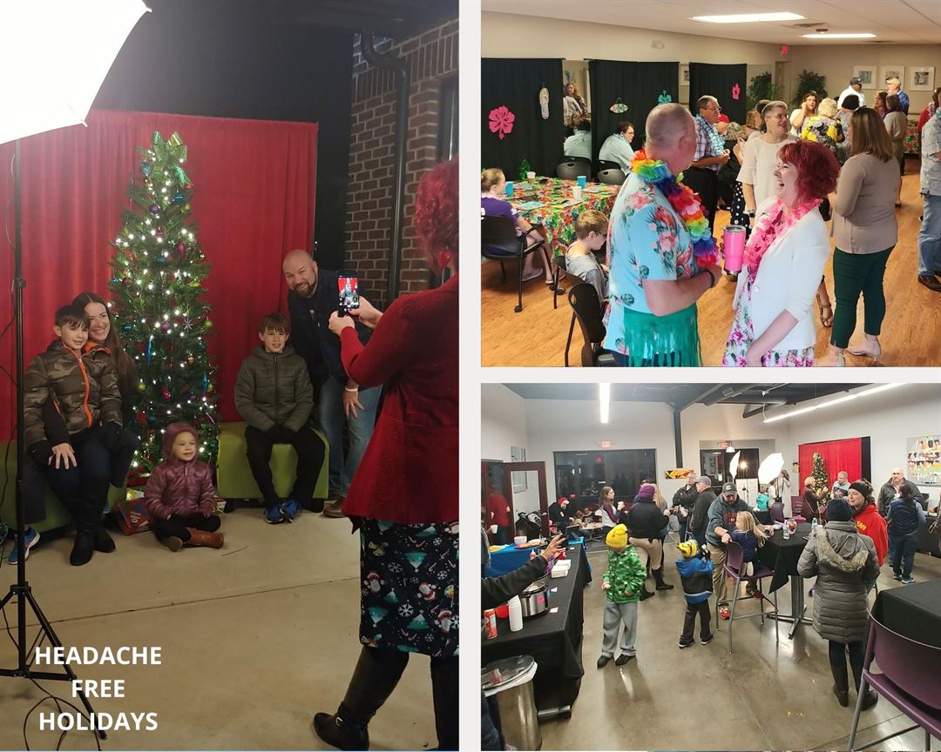

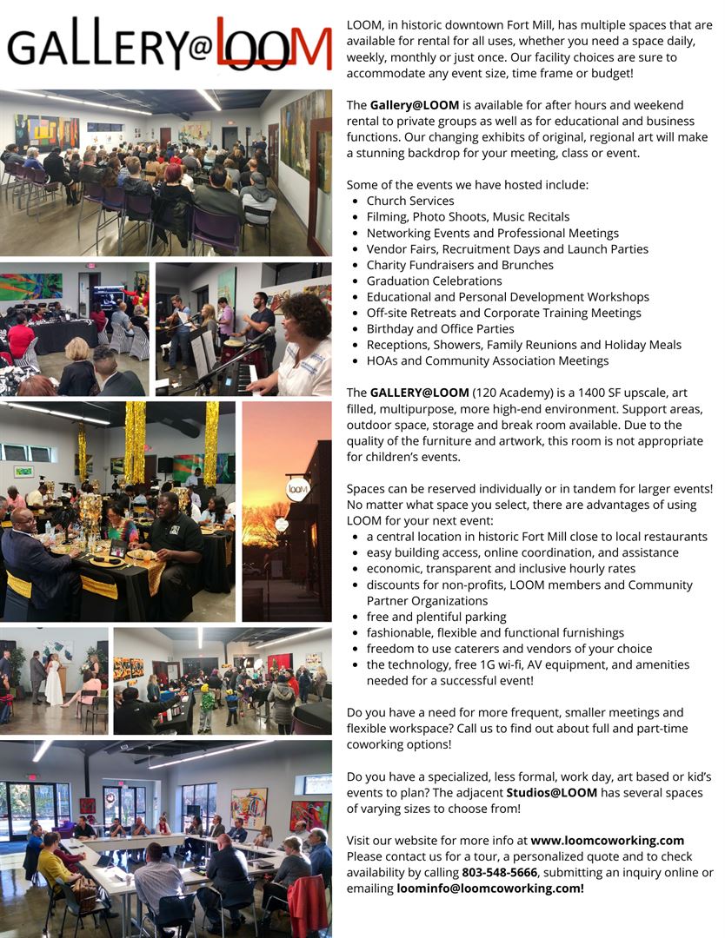









































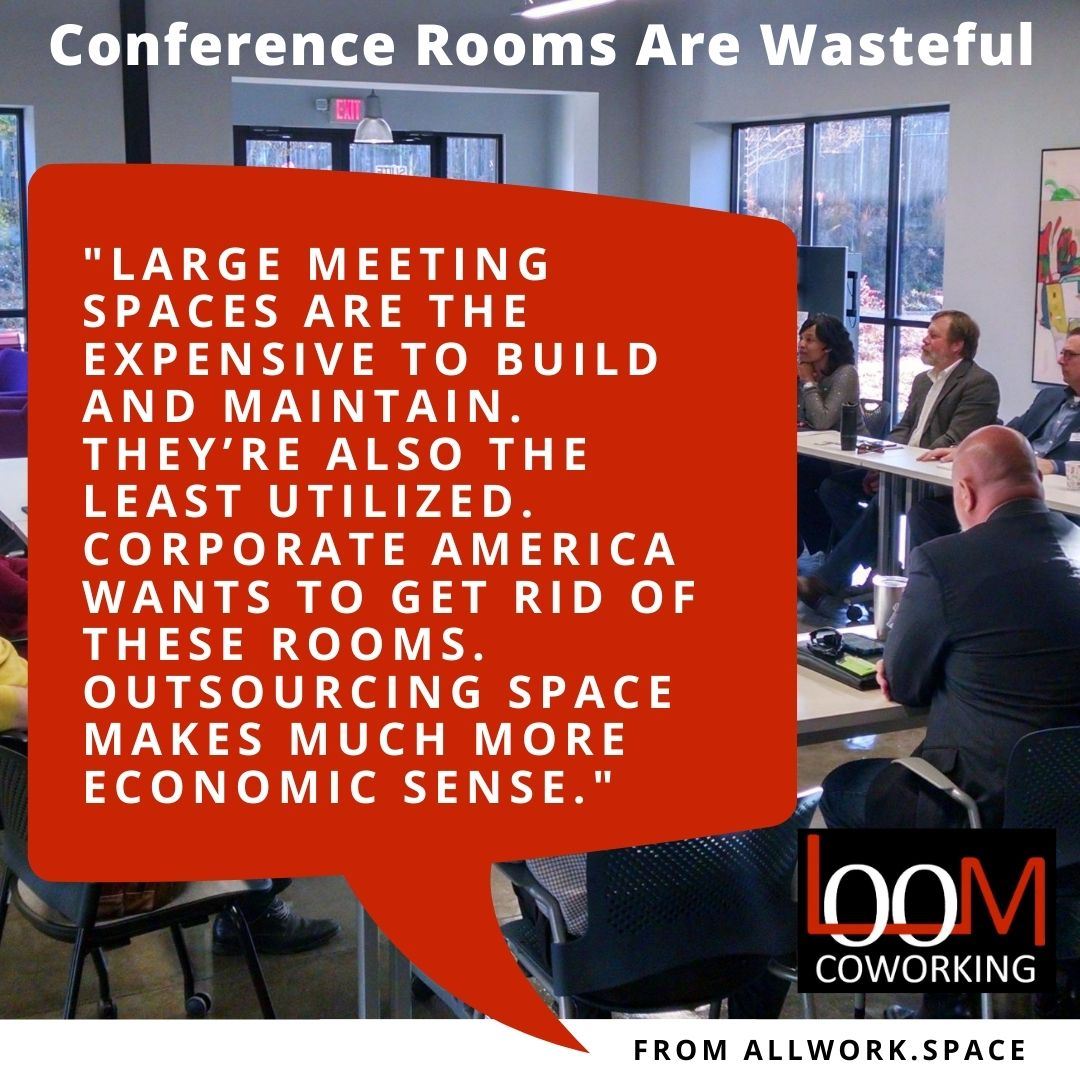
LOOM Coworking, Gallery and Event Space
120 Academy St, Fort Mill, SC
100 Capacity
$560 / Meeting
The Gallery@LOOM and The Studios@LOOM, in historic downtown Fort Mill, have multiple spaces that are available for rental for a variety of uses, whether you need a space daily, weekly, monthly or just once. Our facility choices are sure to accommodate most event size, time frame or budget.
Our rotating art exhibits will make a stunning backdrop for your events. Modern furnishings are provided, making the spaces as flexible as possible. Mobile and mounted marker boards, flat screen TVs, and lightning speed wi-fi help make your event productive!
Some of the events we have hosted include:
• Networking Events and Professional Meetings
• HOAs and Community Association Meetings
• Church Services
• Off-site Retreats and Corporate Training Meetings
• Filming, Photo Shoots, Music Recitals
• Vendor Fairs, Recruitment Days and Launch Parties
• Charity Fundraisers and Brunches
• Birthday and Office Parties, Graduation Celebrations
• Receptions, Showers, Family Reunions and Holiday Meals
• Educational and Personal Development Workshops
Spaces can be reserved individually or in tandem for larger events. No matter what space you select, there are advantages to using LOOM for your next event:
• central location in historic downtown Fort Mill, walking distance to local restaurants and shopping
• easy building access, online coordination, and assistance
• economic, transparent and inclusive hourly rates
• discounts for non-profits, LOOM members and Community Partner Organizations, full day and multispace rentals
• free and plentiful parking
• fashionable, flexible and functional furnishings
• freedom to use caterers and vendors of your choice
• the technology, free 1G wi-fi, AV equipment, and amenities needed for a successful event!
Do you have a need for more frequent, smaller meetings and flexible workspace? Call us to find out about full and part-time coworking options and small meeting room rentals.
Visit our website for more info at www.loomcoworking.com
Please contact us for a tour, a personalized quote and to check availability by visiting our contact page.
Event Pricing
Meeting Rooms / Podcast Studio (memberships also available)
1 - 6 people
$20 - $25
per hour
The Training Room
1 - 12 people
$45 per hour
The Workshop
1 - 24 people
$45 per hour
The Studio
1 - 36 people
$80 per hour
The Gallery
1 - 100 people
$140 per hour
Event Spaces
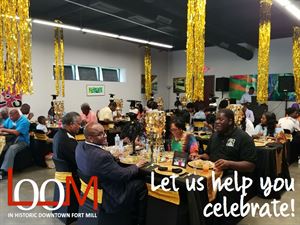
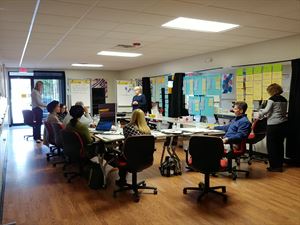
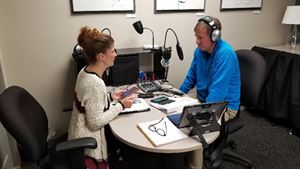
General Event Space
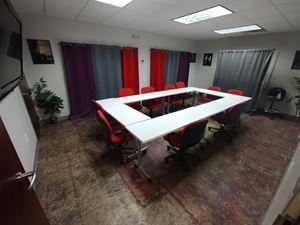
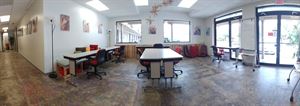
Recommendations
Alwayz Becoming Launch
— An Eventective User
from Greensboro,NC
I would not dare to book another rental space. The space was open, clean, and very accommodating. The staff was professional, patience, and soooooo nice. I truly did have a great experience and could not have chosen a better location to host my official launch!
Great place to have an Event
— An Eventective User
College graduation party on short notice. The owners were very accommodating and helpful throughout the process. The event space and facilities would work very well for various events. Highly recommend!
Additional Info
Venue Types
Amenities
- ADA/ACA Accessible
- Outside Catering Allowed
- Wireless Internet/Wi-Fi
Features
- Max Number of People for an Event: 100
- Number of Event/Function Spaces: 9
- Special Features: Separate, multi-functional rentable spaces seating 2 to 100!
- Total Meeting Room Space (Square Feet): 5,500
- Year Renovated: 2018