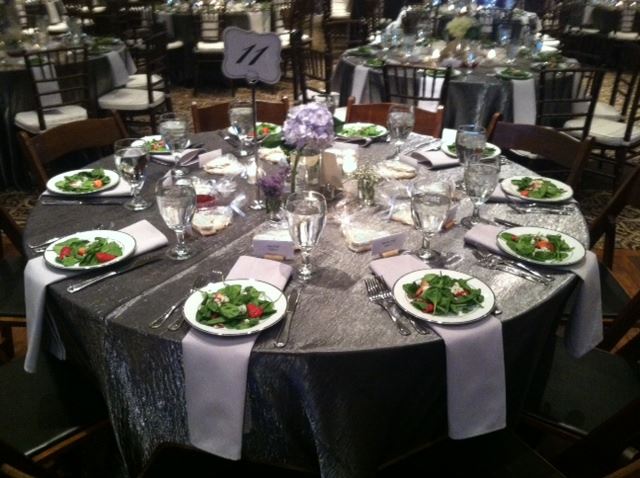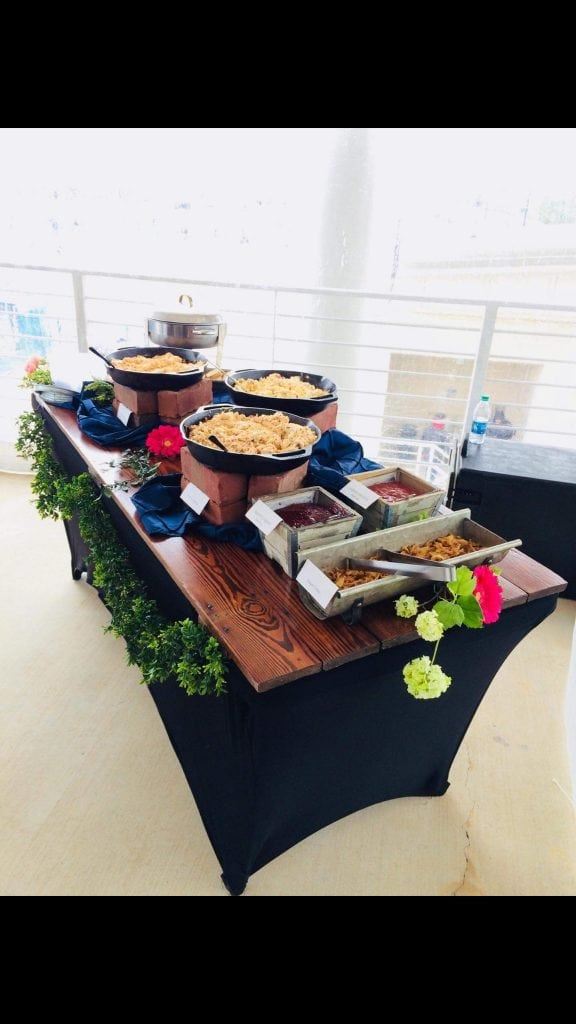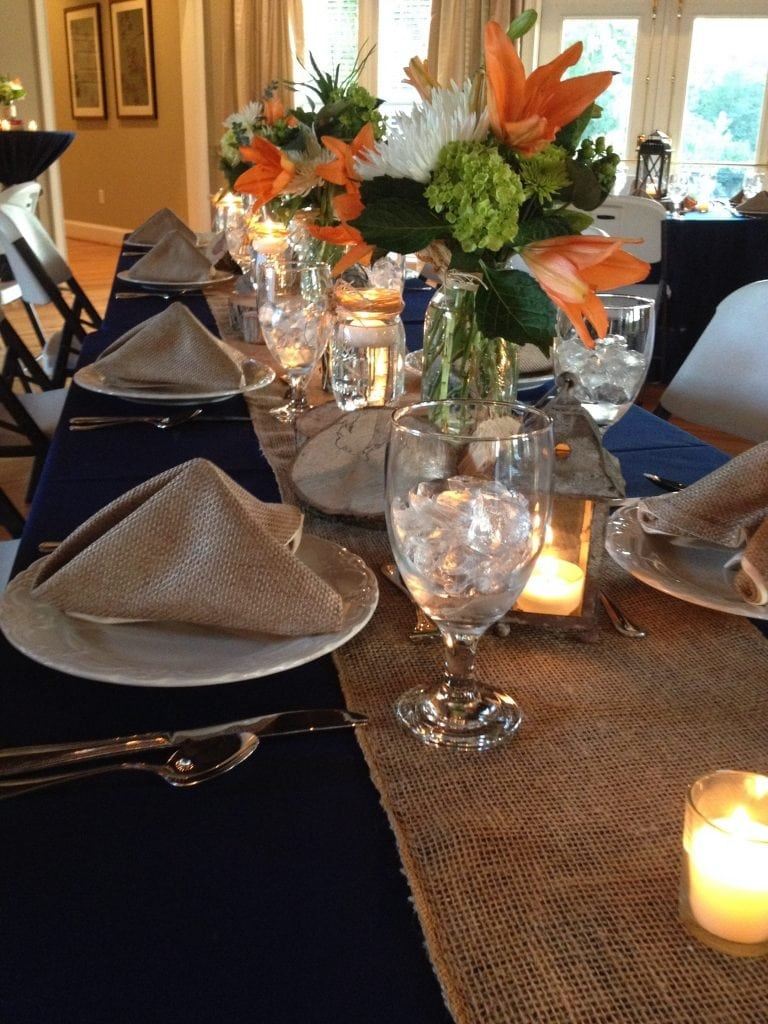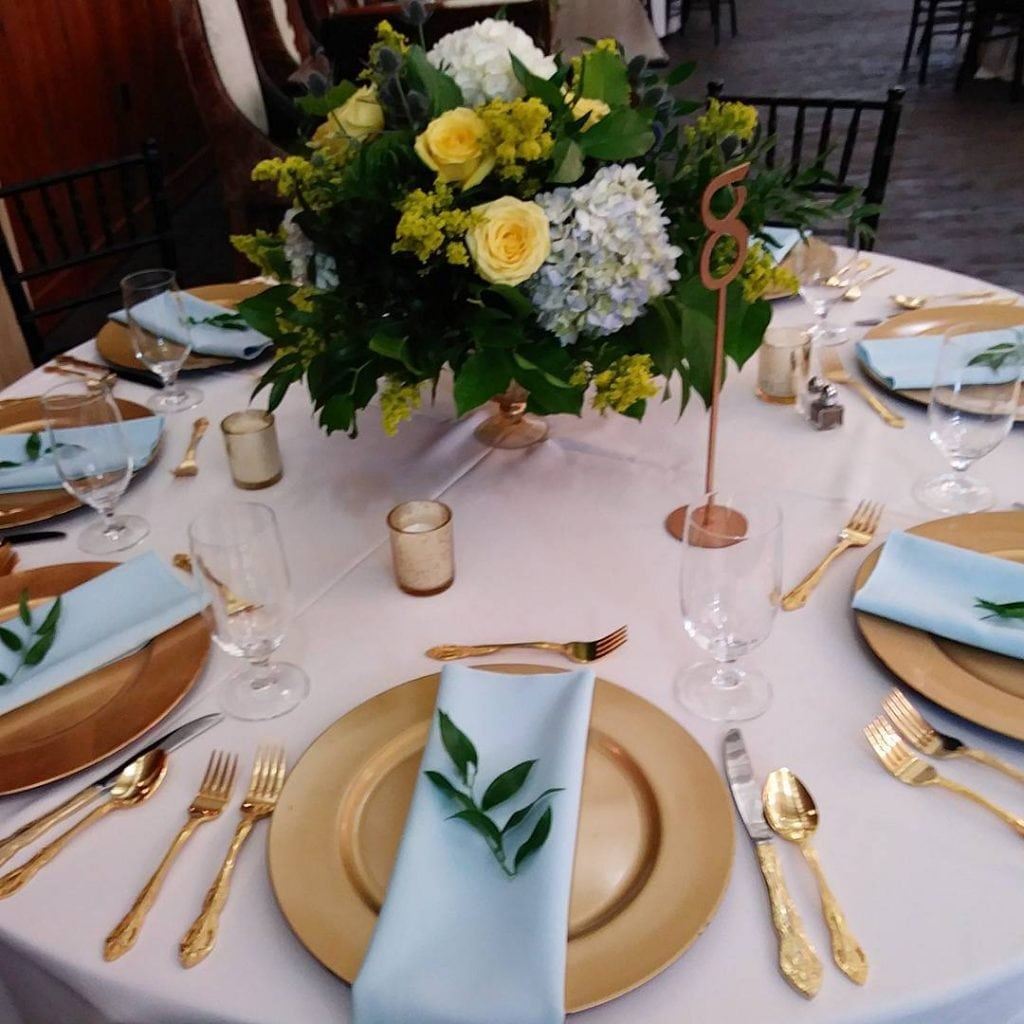

















Hampton Inn & Suites Fort Mill
1520 Carolina Place Drive, Ft. Mill SC 29708, Fort Mill, SC
50 Capacity
$350 to $500 / Meeting
We have the perfect space for your Intimate, smaller wedding with a guest count of up to 50, birthdays, showers, and those important special occasions to celebrate. Our partner can coordinate all the details including setup, food and beverage, and decor, or, we give you the option to bring in your own!
Our goal is to provide you the event you dream of, with the beauty and style you want, from colors to food display. All within the budget you choose.
Event Pricing
Baxter Boardroom-Meeting
12 people max
$150 - $250
per event
York A Room-Meeting
50 people max
$350 - $500
per event
York B Room-Meetings
50 people max
$350 - $500
per event
York Meeting Room-Events
1 - 100 people
$500 - $750
per event
Wedding Package-Event Revelry
50 people max
$1,500 - $4,750
per event
Availability (Last updated 4/21)
Event Spaces



Banquet Room

Additional Info
Venue Types
Amenities
- ADA/ACA Accessible
- Outdoor Function Area
- Outdoor Pool
- Outside Catering Allowed
- Wireless Internet/Wi-Fi
Features
- Max Number of People for an Event: 50
- Number of Event/Function Spaces: 3
- Special Features: We have space for indoor and outdoor events for up to 65. Our outdoor patio has a beautiful fireplace and seating. We also have room to have a tent for your smaller outside event.
- Total Meeting Room Space (Square Feet): 1,194
- Year Renovated: 2015