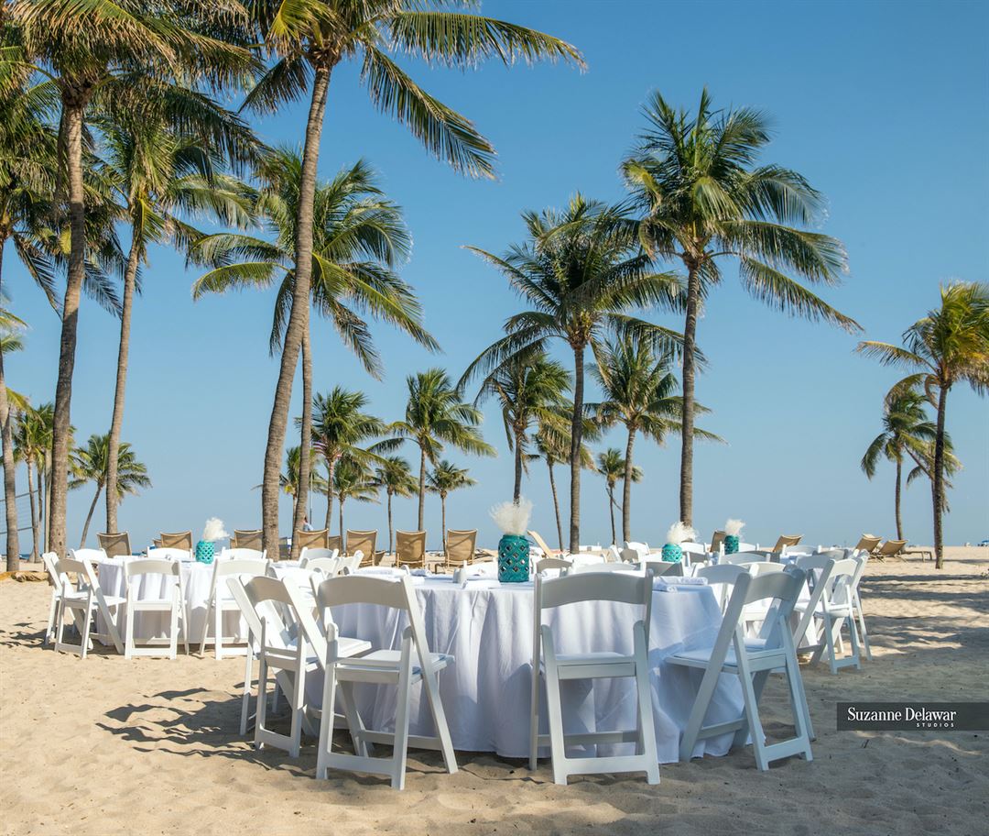
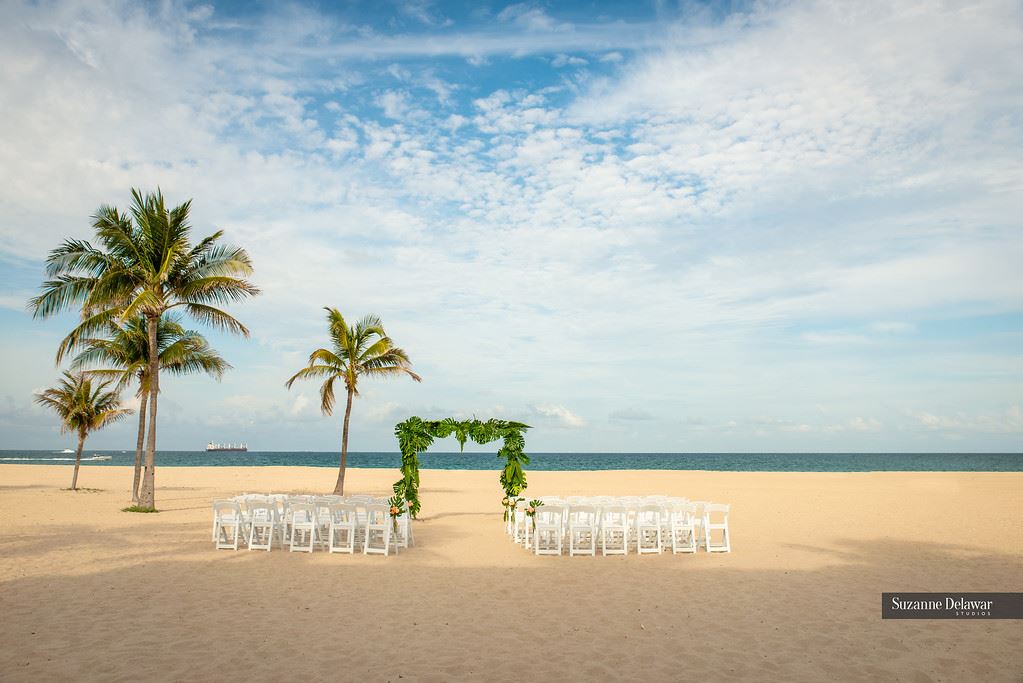
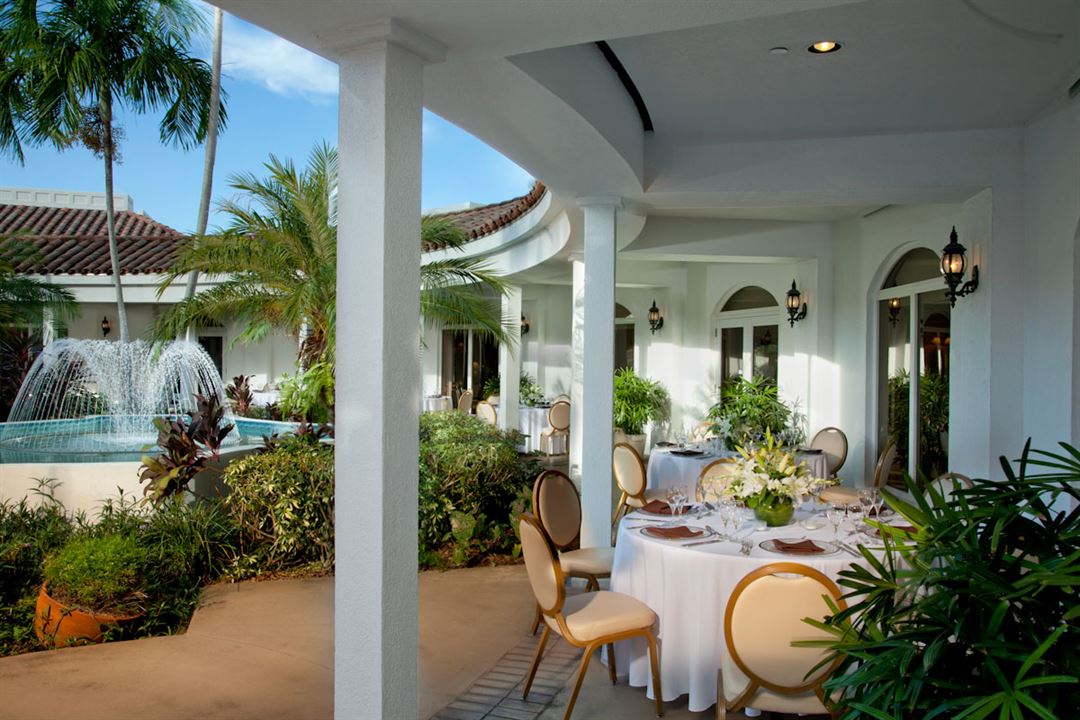
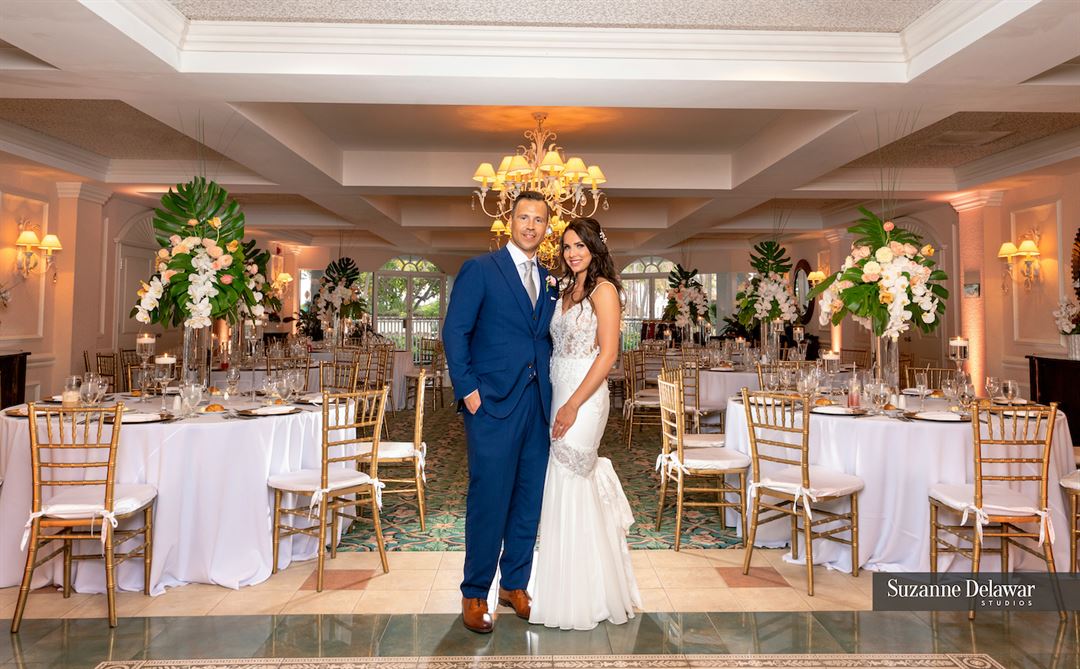




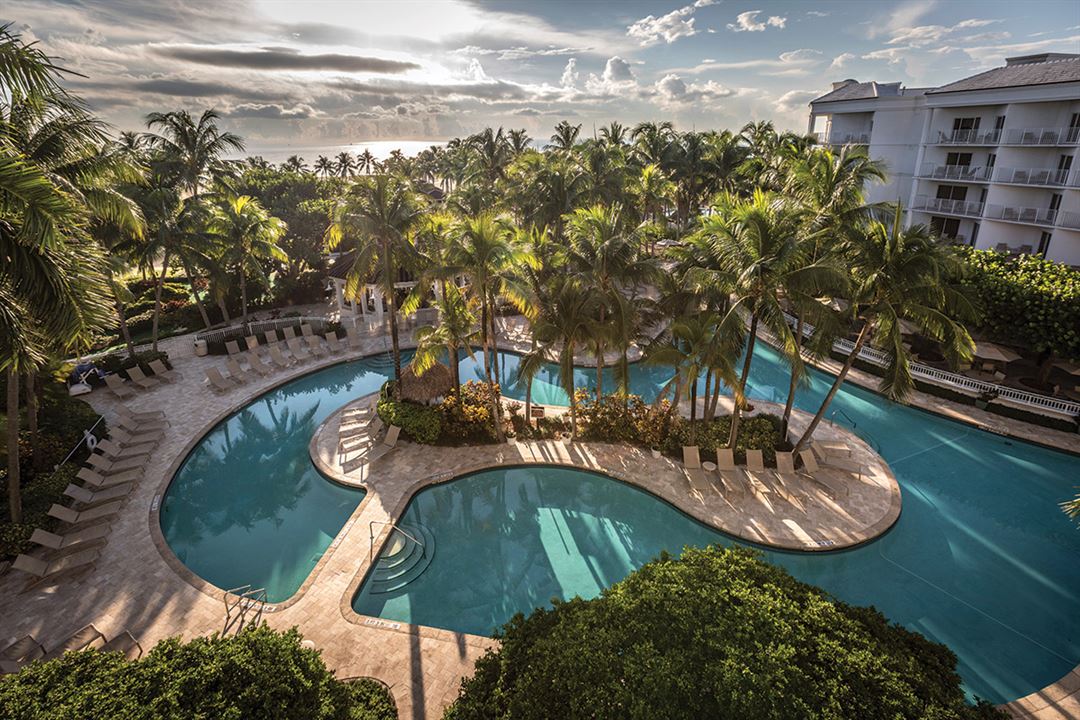












Lago Mar Beach Resort
1700 S Ocean Lane, Fort Lauderdale, FL
150 Capacity
$1,100 to $4,250 for 50 People
The Fort Lauderdale beachfront resort that is decidedly, and purposefully, different. Understated, not loud. Gracious, not pretentious. Deferential, not presumptuous. In short, a sophisticated retreat where you can appreciate the enduring traditions of genuine hospitality.
In addition to more than the 12,000 square feet of contemporary, flexible facilities, Lago Mar offers an attractive setting of colorful flowers and bubbling fountains, views of Lake Mayan and a light-filled, airy ambiance for your special event or wedding. We are pleased to offer beach wedding ceremonies, poolside wedding receptions and indoor ceremonies and receptions.
Event Pricing
Catering Menu
$22 - $85
per person
Event Spaces
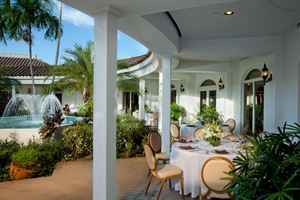
General Event Space
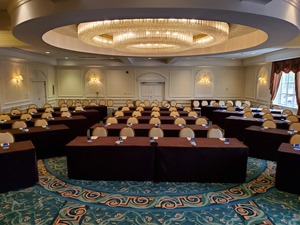
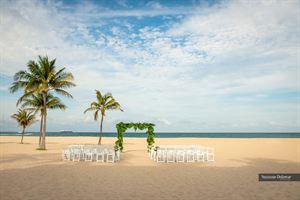
General Event Space



General Event Space

Additional Info
Neighborhood
Venue Types
Amenities
- ADA/ACA Accessible
- Full Bar/Lounge
- Fully Equipped Kitchen
- On-Site Catering Service
- Outdoor Function Area
- Outdoor Pool
- Valet Parking
- Waterview
- Wireless Internet/Wi-Fi
Features
- Max Number of People for an Event: 150
- Number of Event/Function Spaces: 4
- Total Meeting Room Space (Square Feet): 12,000