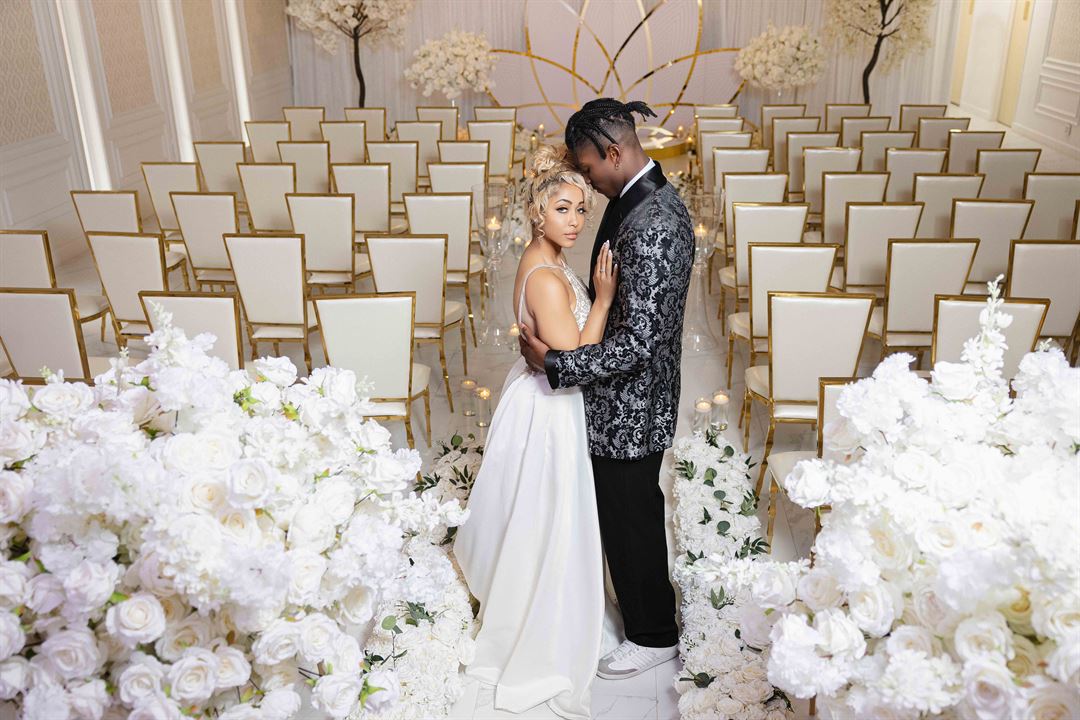
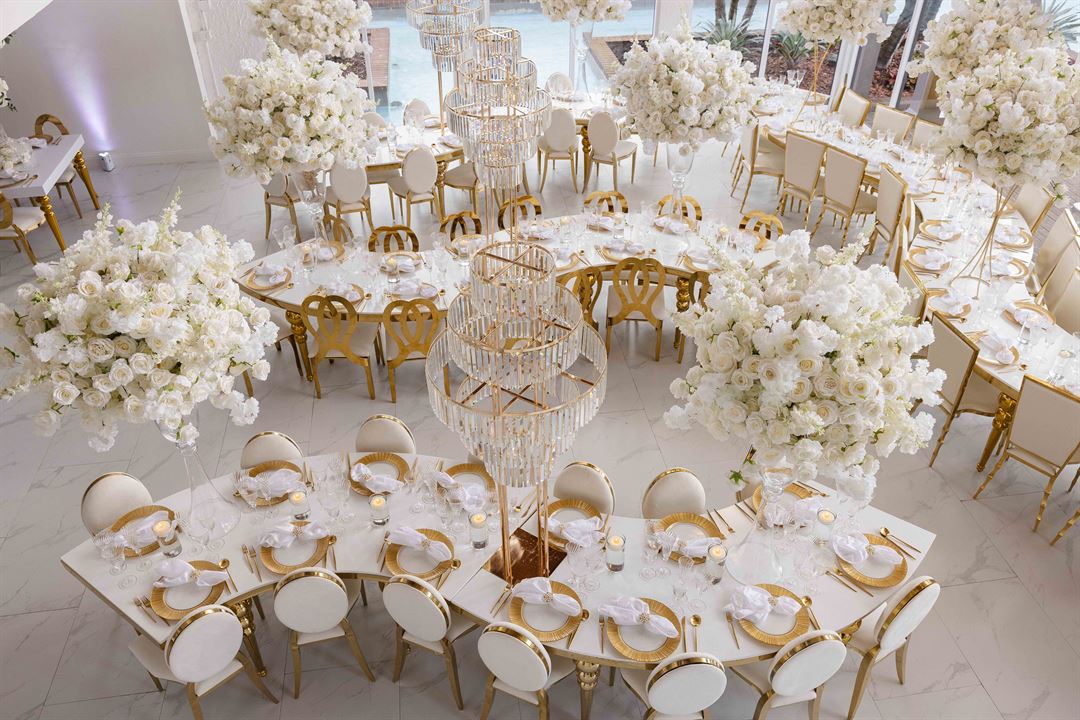
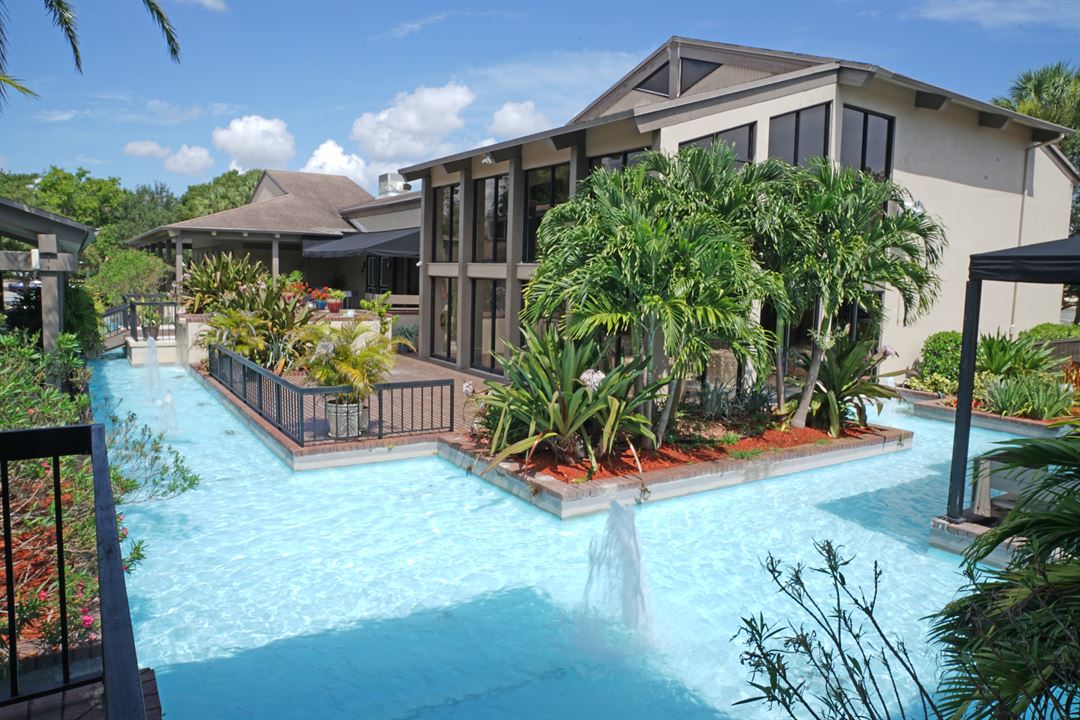
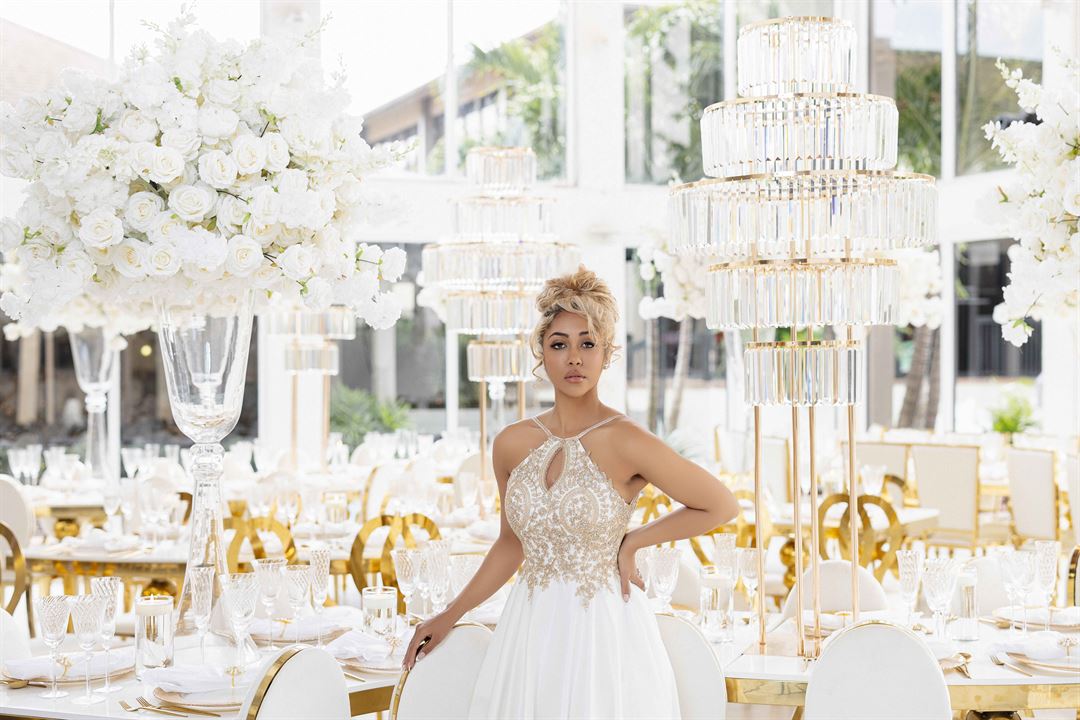


































































































































































































































Casa De Amore
7111 W Commercial Blvd, Fort Lauderdale, FL
200 Capacity
$3,748 to $6,450 for 50 Guests
We want to thank you for your interest in our venue space.
Our 12,000-square foot building versatile event venue is perfectly suited for weddings, baby showers, quince, bar mitzvah, birthday dinners, corporate events, galas, social events, and holiday parties.
Casa De Amore has a professional staff that will assist you in creating an experience that is a true reflection of your distinctive style ensuring a memorable experience for you and your guests. As a full-service event company, Casa De Amore excels at crafting exceptional experiences. Our remarkable chefs, memorable staff, and efficient team comprises what we like to call The House of Love experience: always, unforgettable, always special. Casa De Amore's sales team will consult with you around your event needs and provide a comprehensive quote including our in-house services.
With a newly remodeled venue that accommodates anywhere from 50 to 125 guests, we offer three beautiful ballrooms to choose from or the option to host in the entire building which holds 310 capacity. As each room is set up to be used individually or all together. Also, we offer a beautiful Water Garden setting for your ceremony or a beautiful area to take breathtaking pictures as well as panoramic views of the outside water features!
We would quickly say it’s the convenience of having everything you need all in one location! We here at Casa De Amore, we specialize in creating amazing designs for all types of events, providing extraordinary services, and most importantly, we go above and beyond to be flexible and cater to you, as a unique individual!
This location is one of the TOP PREMIER VENUES in the area! Consider it THE HIDDEN JEWEL!
We are located in the heart of Tamarac, FL.
Event Pricing
Event Space Menu Package
50 - 200 people
$74.95 - $129
per person
Availability (Last updated 5/22)
Event Spaces
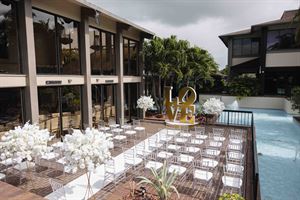
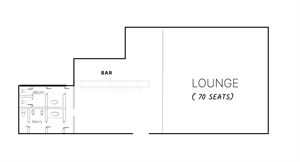
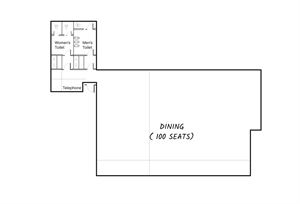
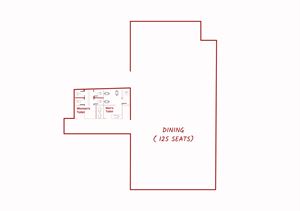
Additional Info
Venue Types
Amenities
- Full Bar/Lounge
- Fully Equipped Kitchen
- On-Site Catering Service
- Outdoor Function Area
- Waterfront
- Wireless Internet/Wi-Fi
Features
- Max Number of People for an Event: 200
- Year Renovated: 2024