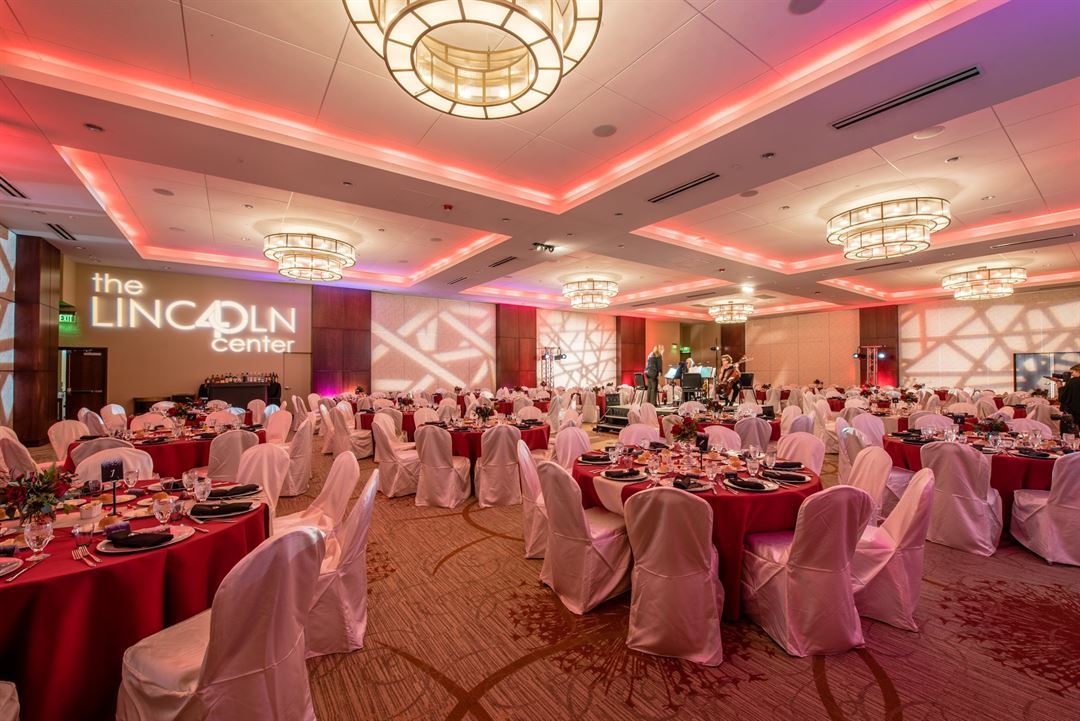
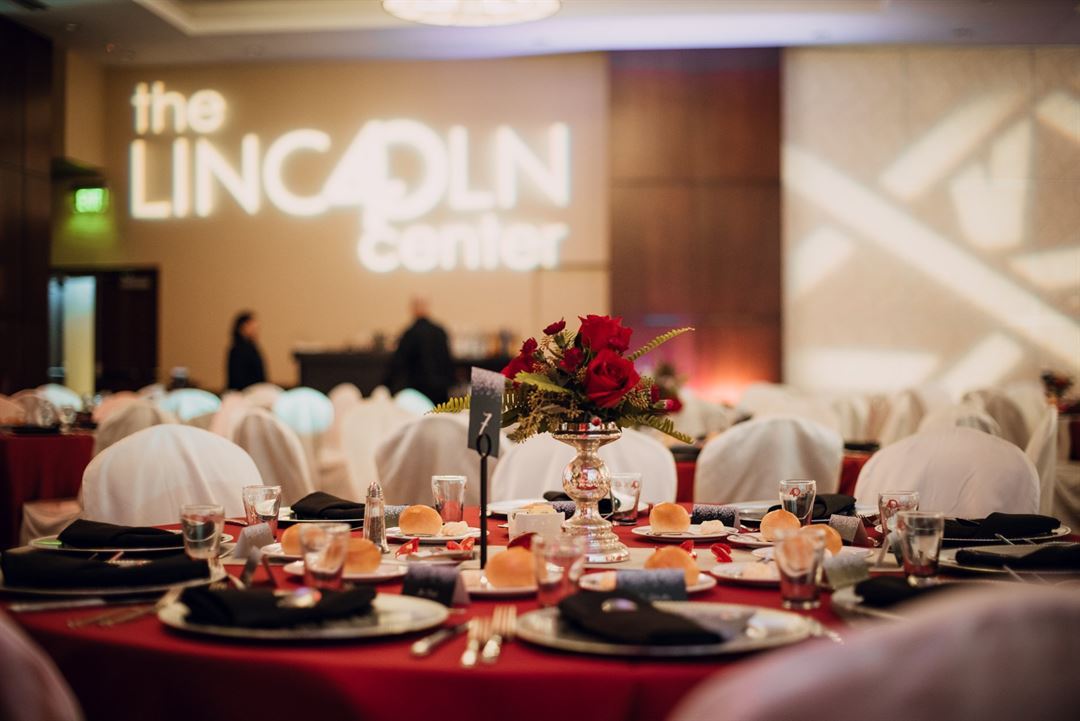
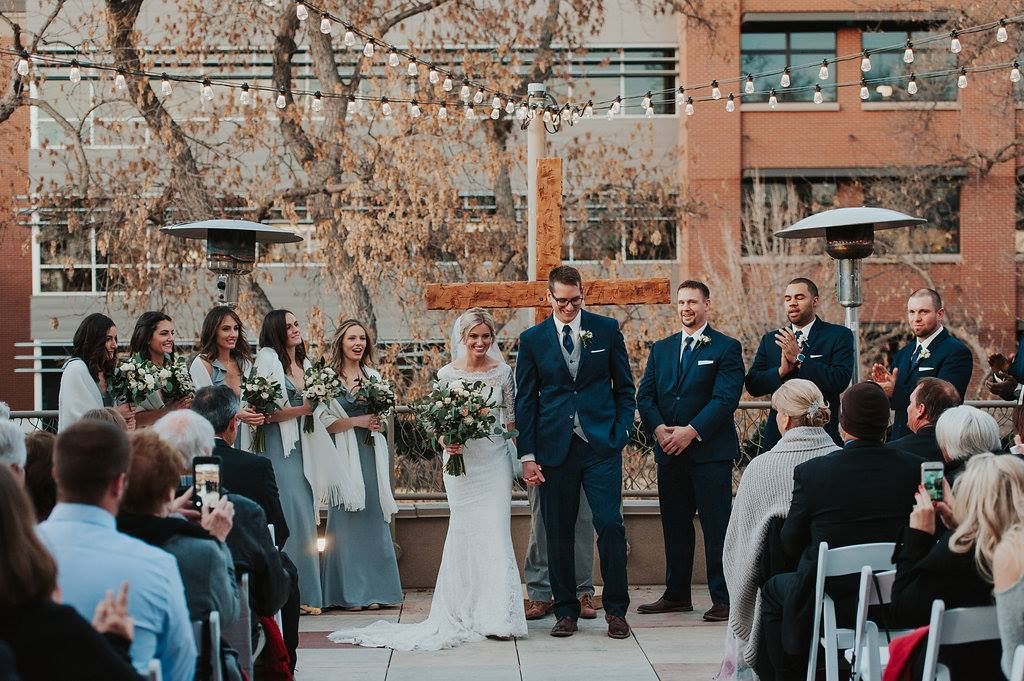
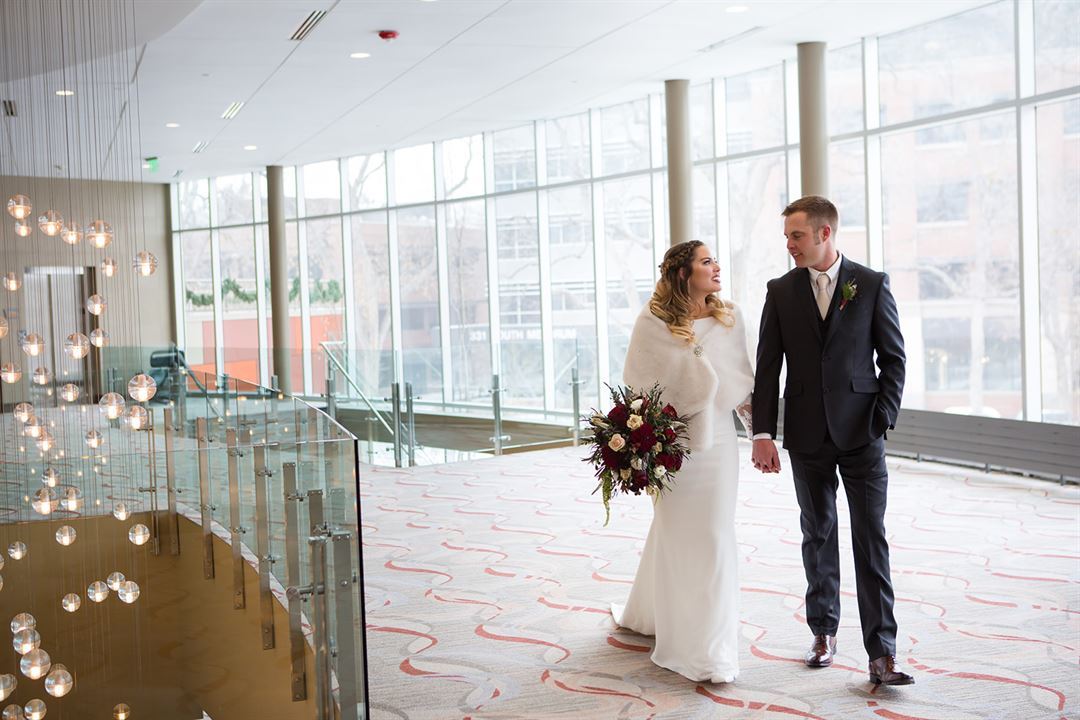
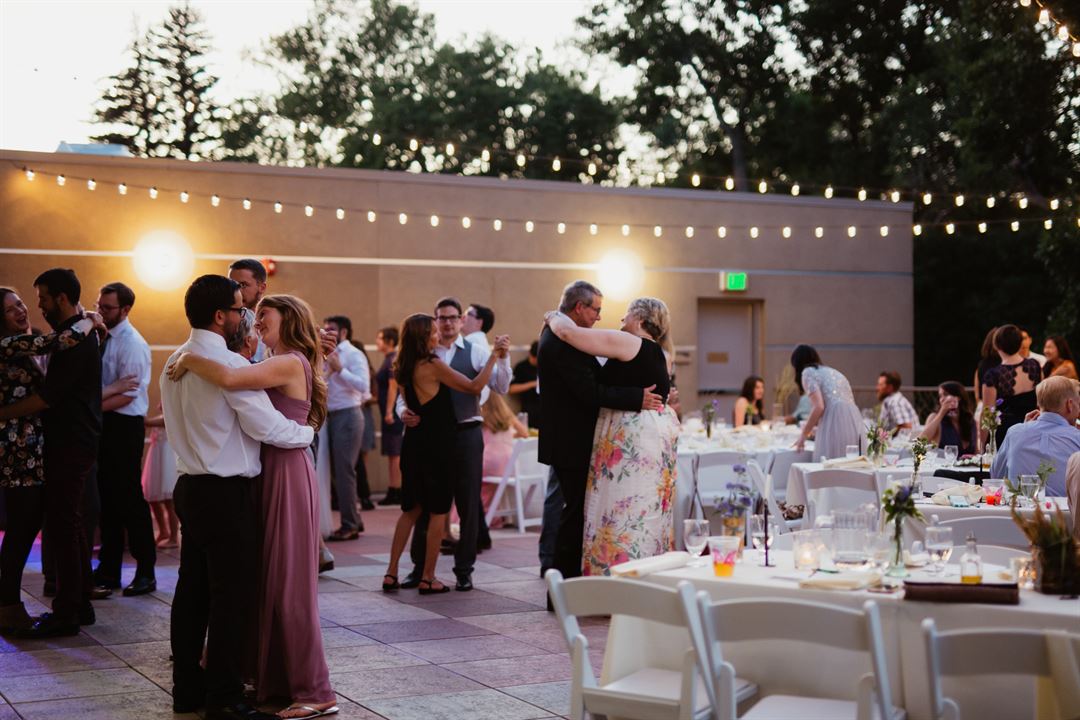






























The Lincoln Center
417 W. Magnolia Street, Fort Collins, CO
1,187 Capacity
$350 to $2,533 / Wedding
Offering nearly 17,000 square feet of event space, we can accommodate events of all sizes including weddings, fundraisers, retirement parties, celebrations of life, graduations and so much more. Whether you're planning an intimate gathering for a few friends and family members or putting on the grandest event of the year, The Lincoln Center has the expertise and spaces you need.
When you book your event at The Lincoln Center, you will have access to an experienced events management team who can provide you with strong attention to detail to ensure accuracy of your customized event floorplan and setup, knowledgeable resources for vendors and guests that ensures a cohesive event timeline, access to a composed and professional event management team capable of handling any unforeseen concerns, and facilitation of off-site event rental and delivery (15% service charge may apply).
As one of Northern Colorado’s premier venues for performances, corporate events, special events and weddings, our 40+ year history speaks for itself. Experienced event planners, affordable rates and a convenient location—The Lincoln Center is a unique blend of elegance, functionality and exceptional service all in the heart of beautiful Fort Collins. Please visit our website for more information, or contact us with any questions!
Event Pricing
Magnolia Theatre Rental
226 people max
$350 - $450
per event
Founder's Room Rental
100 people max
$380 - $1,026
per event
Terrace Rental
300 people max
$500 - $1,350
per event
Columbine Room Rental
200 people max
$520 - $1,404
per event
Canyon West Ballroom Rental
450 people max
$860 - $2,322
per event
Rooftop Deck Rental
300 people max
$940 - $2,533
per event
Performance Hall Rental
1,187 people max
$1,300 - $1,600
per event
Event Spaces

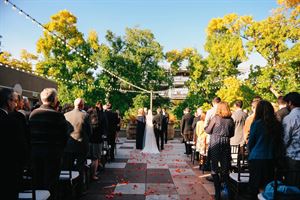
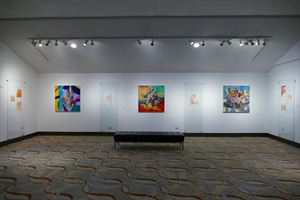
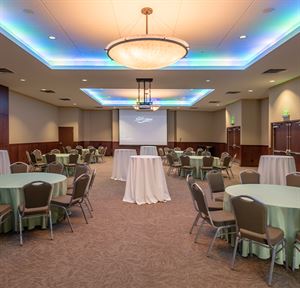
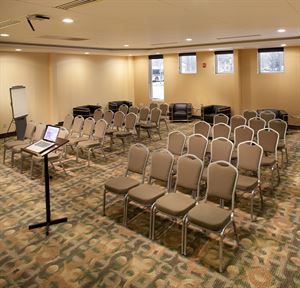
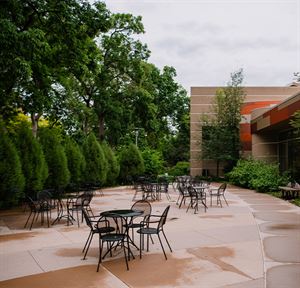
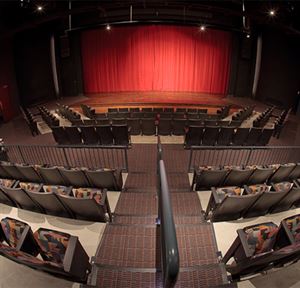
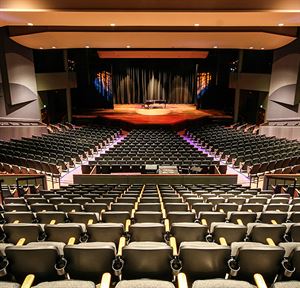
Additional Info
Neighborhood
Venue Types
Amenities
- ADA/ACA Accessible
- Full Bar/Lounge
- Fully Equipped Kitchen
- Outdoor Function Area
- Outside Catering Allowed
- Valet Parking
- Wireless Internet/Wi-Fi
Features
- Max Number of People for an Event: 1187
- Number of Event/Function Spaces: 800
- Total Meeting Room Space (Square Feet): 17,000
- Year Renovated: 2011