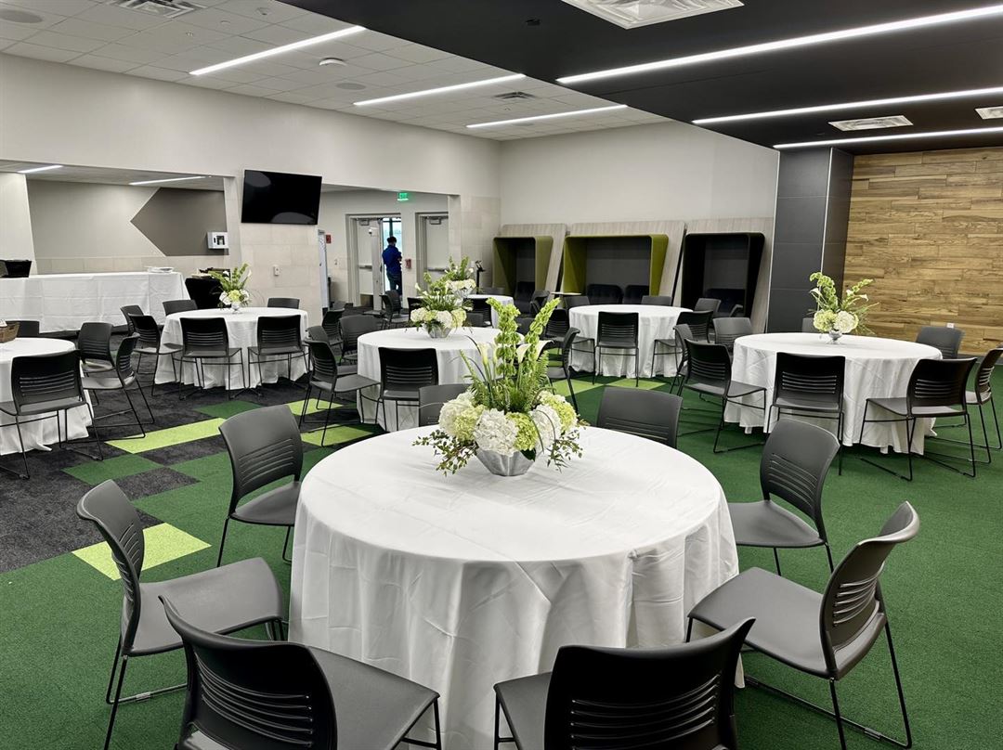
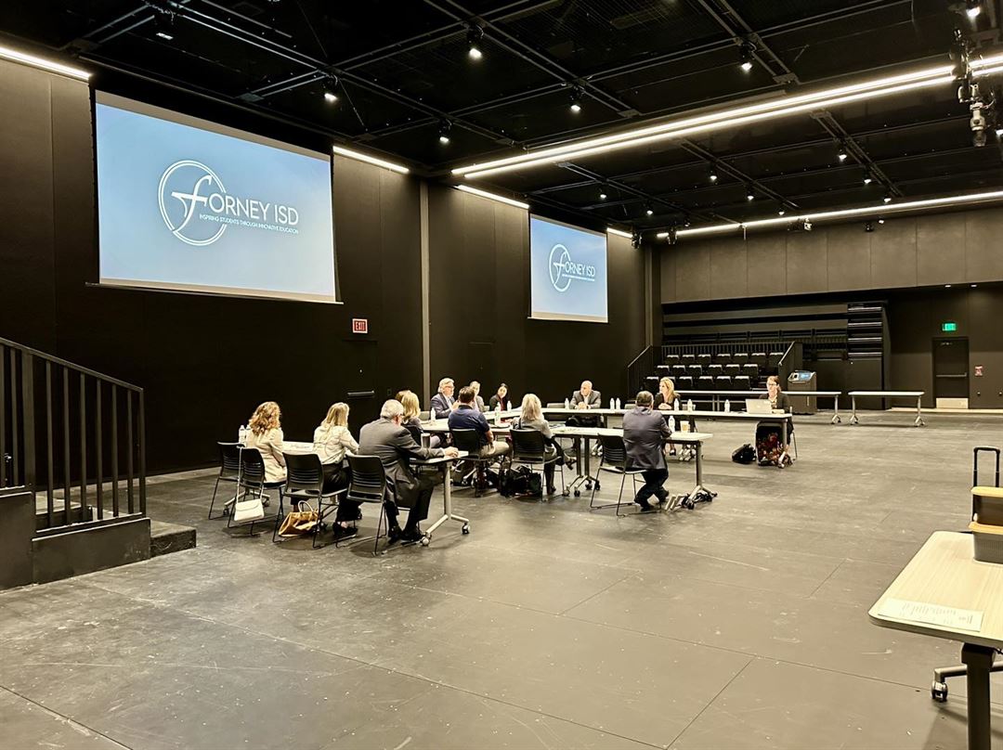
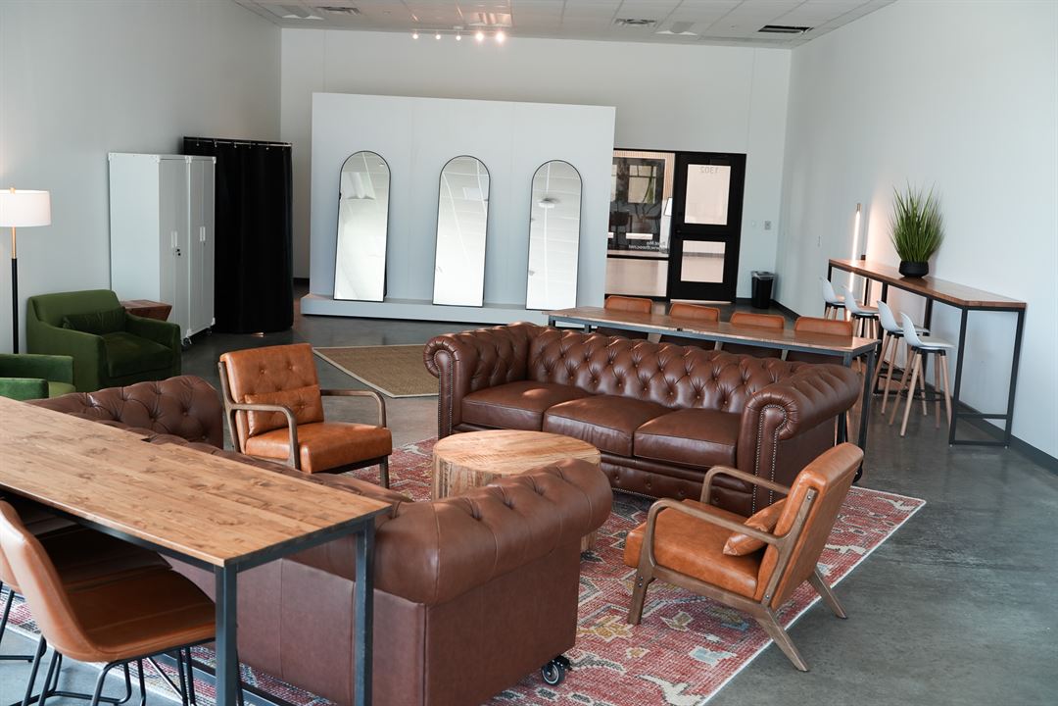
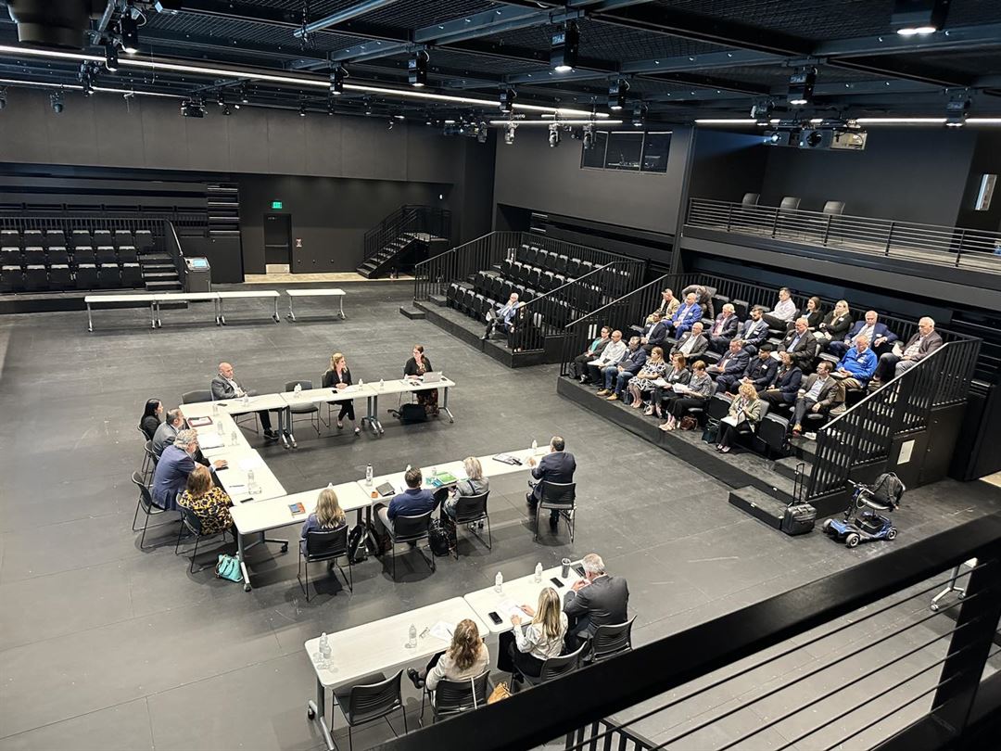
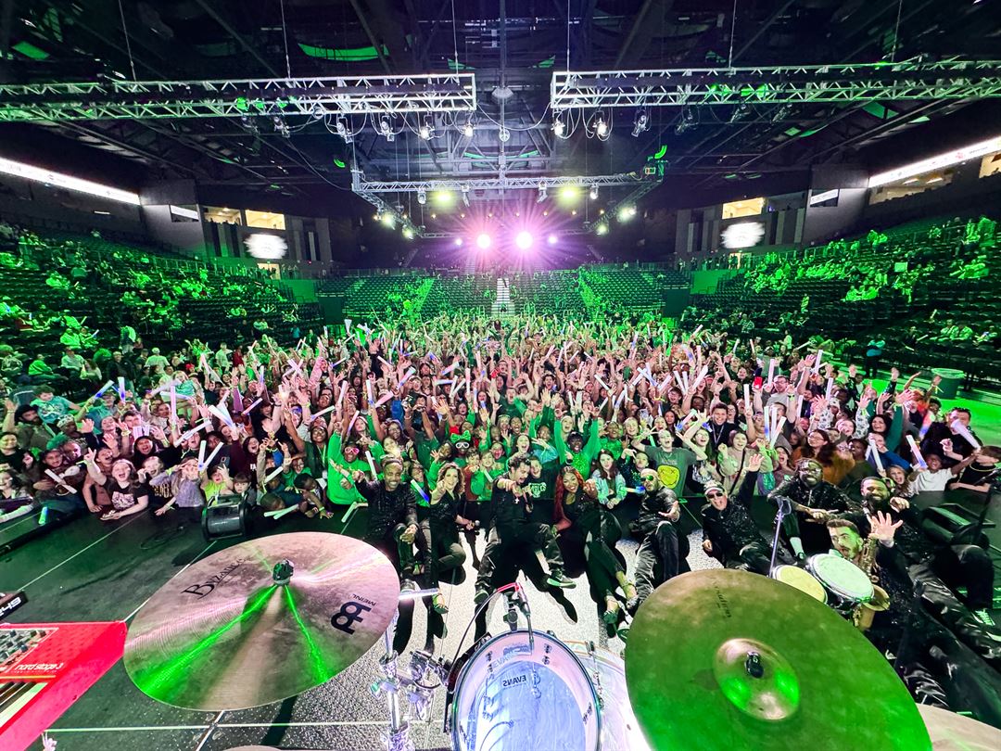


Opportunity Central
680 Innovation Blvd, Forney, TX
400 Capacity
The Keith Bell Opportunity Central - or The OC - is a state of the art facility within Forney ISD combining event spaces, retail and service business partners, and classroom space for Forney ISD’s career and technical education programs as well as community continuing education opportunities.
The OC campus spans 3-stories and an impressive 350,000 square feet surrounded by beautiful native landscaping and 2,465 on-site parking spots. Each space was thoughtfully designed to be multifunctional in order to meet the current and future demands for educational programs and events. The OC features a 6,500 seat arena, a 500+ seat black box theater, several multipurpose event spaces, and many classrooms and meeting rooms. You can expect to impress your event attendees with our onsite restaurants and coffee shop providing breakfast, lunch and dinner options as well as catering opportunities.
Event Spaces


General Event Space

General Event Space



Additional Info
Venue Types
Amenities
- ADA/ACA Accessible
- On-Site Catering Service
- Outdoor Function Area
- Outside Catering Allowed
- Wireless Internet/Wi-Fi
Features
- Max Number of People for an Event: 400