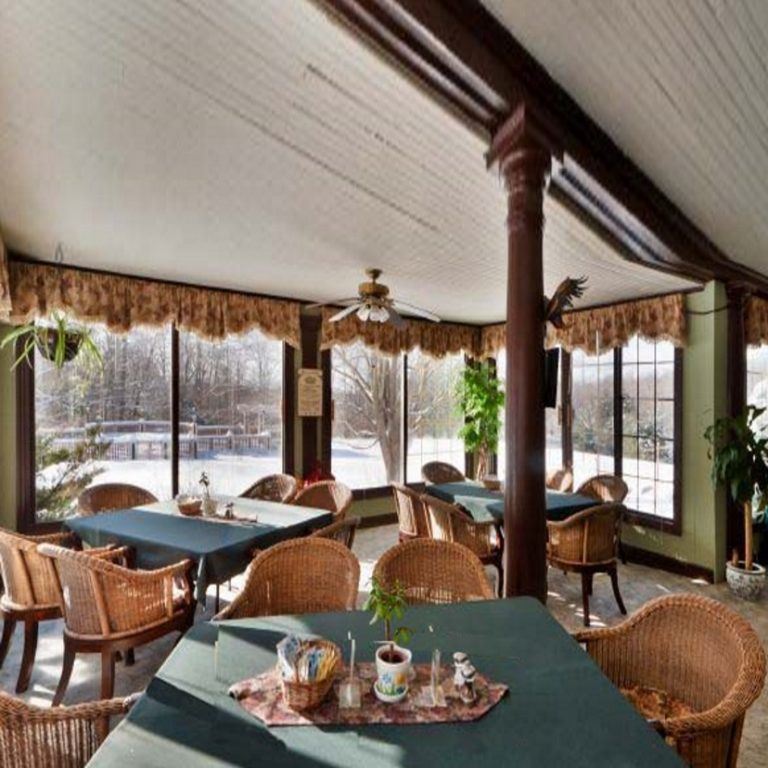
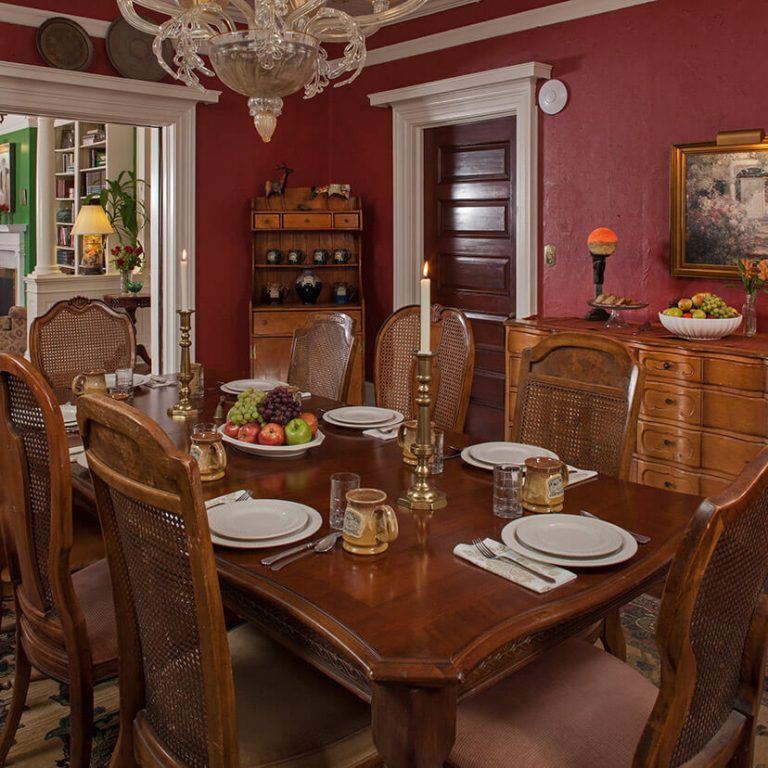
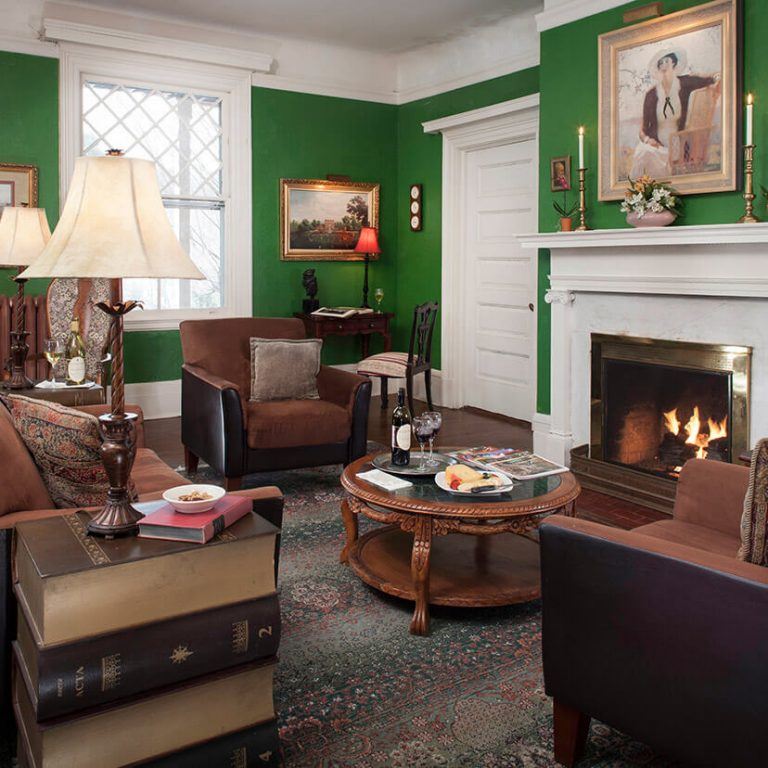
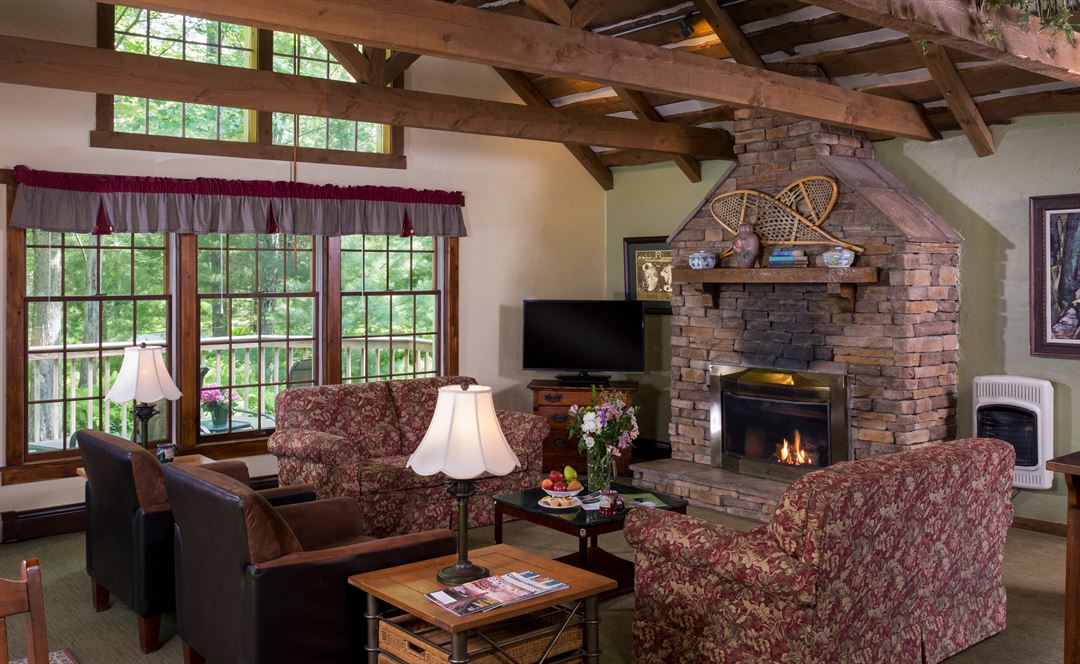




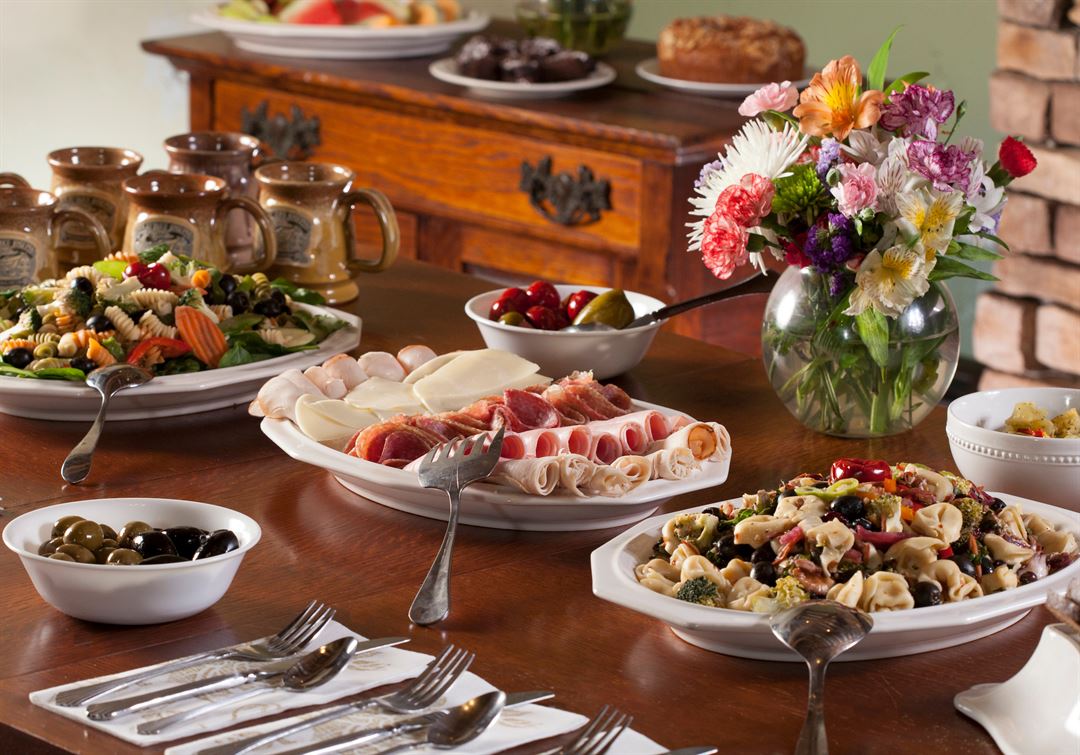
Inn at Lake Joseph
162 Saint Josephs Road, Forestburgh, NY
30 Capacity
Set in the Sullivan County Catskills just two hours upstate of NYC, the Inn at Lake Joseph is an ideal setting for New York meetings, small conferences, corporate events, or for team building during your retreat. Unlike larger hotels, your group will have our facility and its resort amenities all to yourselves, exclusively for your entire stay. At our Upstate NY lodging, we tailor meals, housekeeping, and other services around your group’s schedule.
Request information or call us directly at *NOT DISPLAYED* to determine if our facility would be appropriate for your gathering, for more information and group rates.
Event Spaces
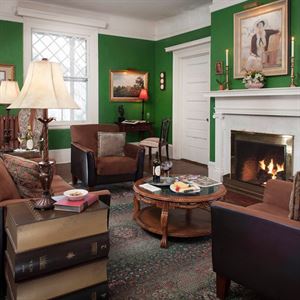
Suite or Hospitality
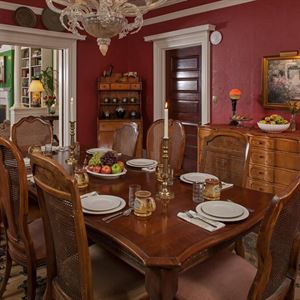
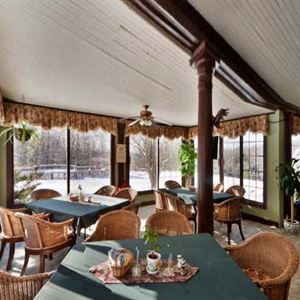
Additional Info
Venue Types
Amenities
- Outdoor Function Area
- Outdoor Pool
- Waterfront
- Waterview
- Wireless Internet/Wi-Fi
Features
- Max Number of People for an Event: 30
- Number of Event/Function Spaces: 3
- Special Features: Enclosed veranda, U-shape, island, classroom, or traditional seating.
- Total Meeting Room Space (Square Feet): 1,316