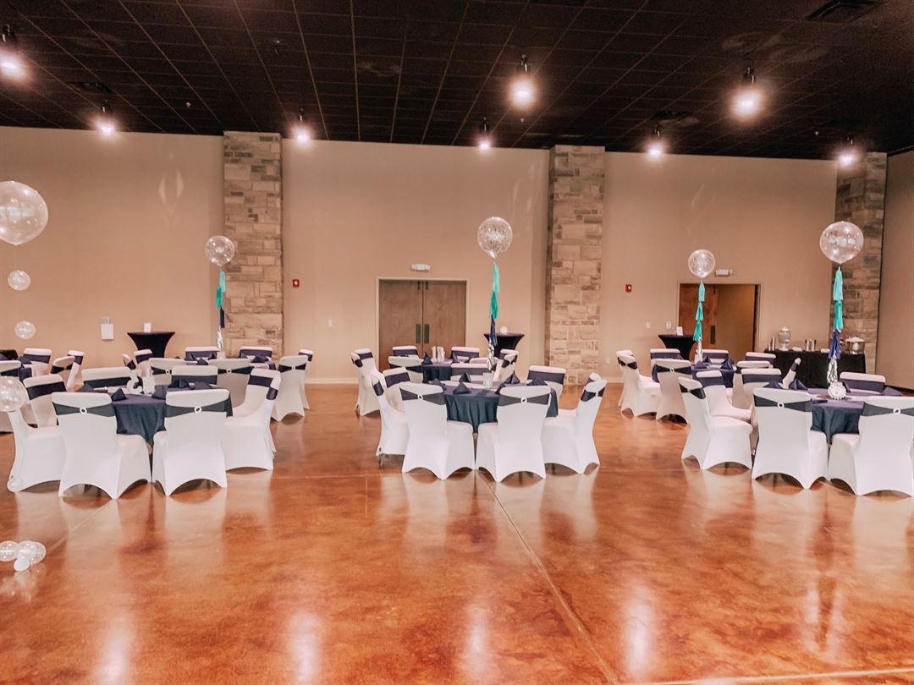
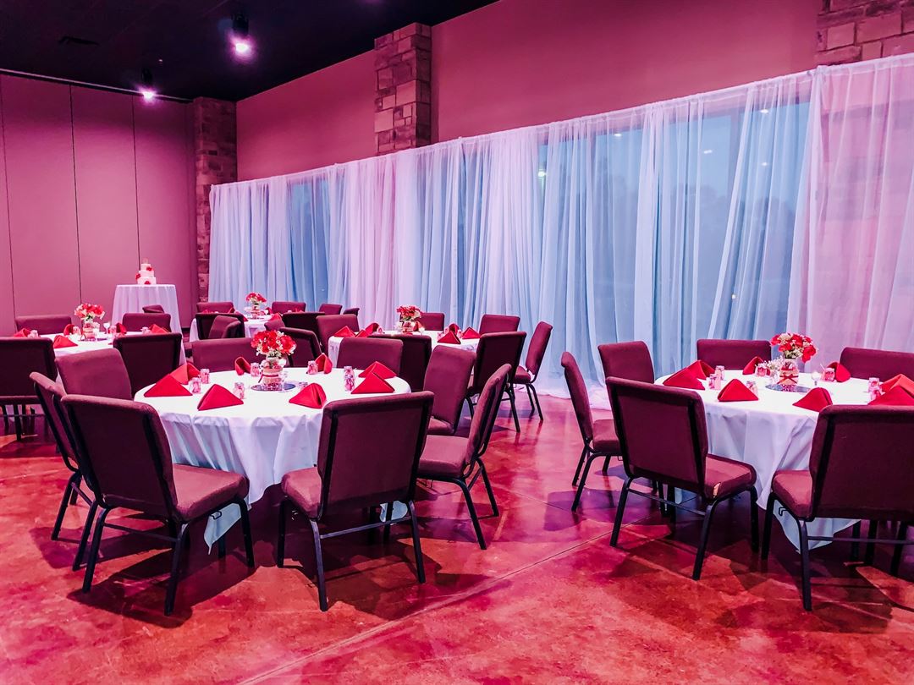
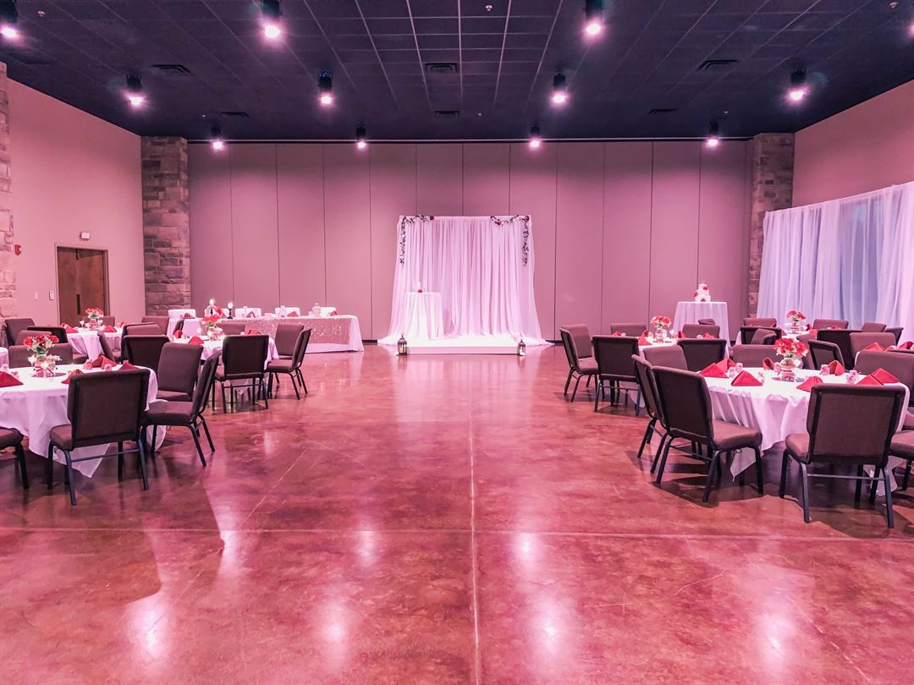
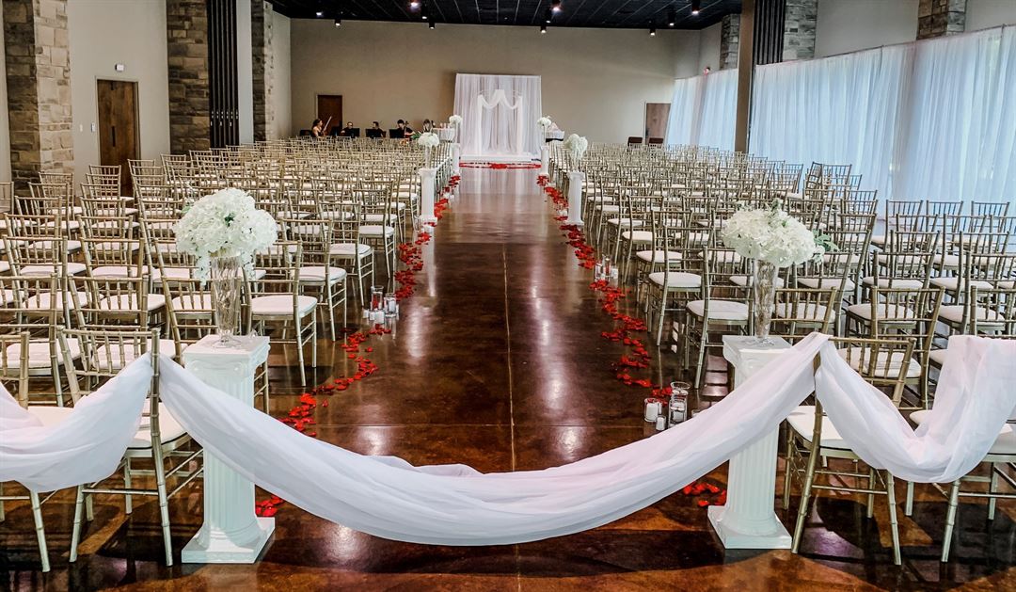
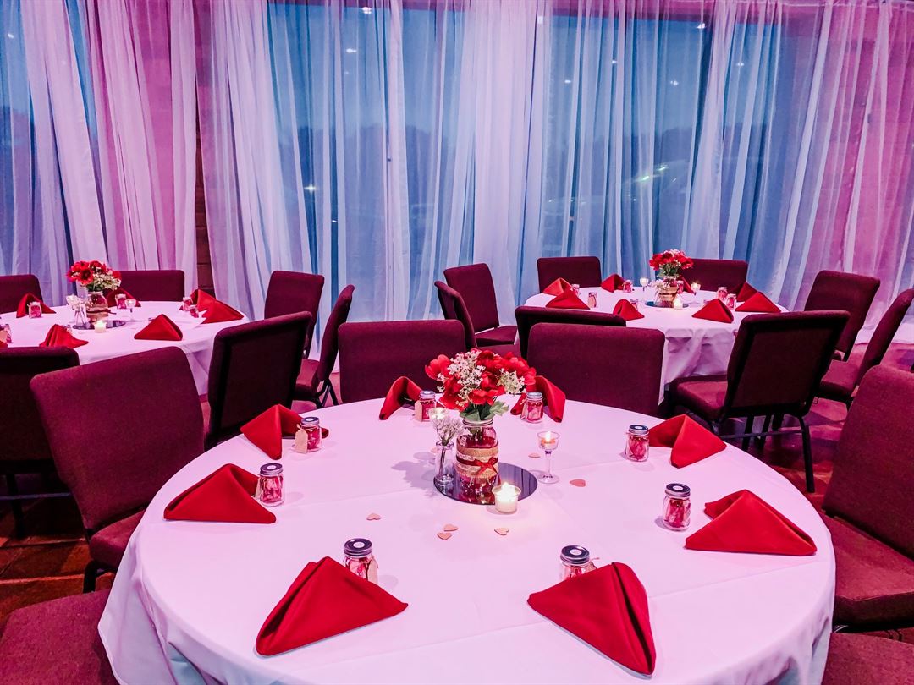




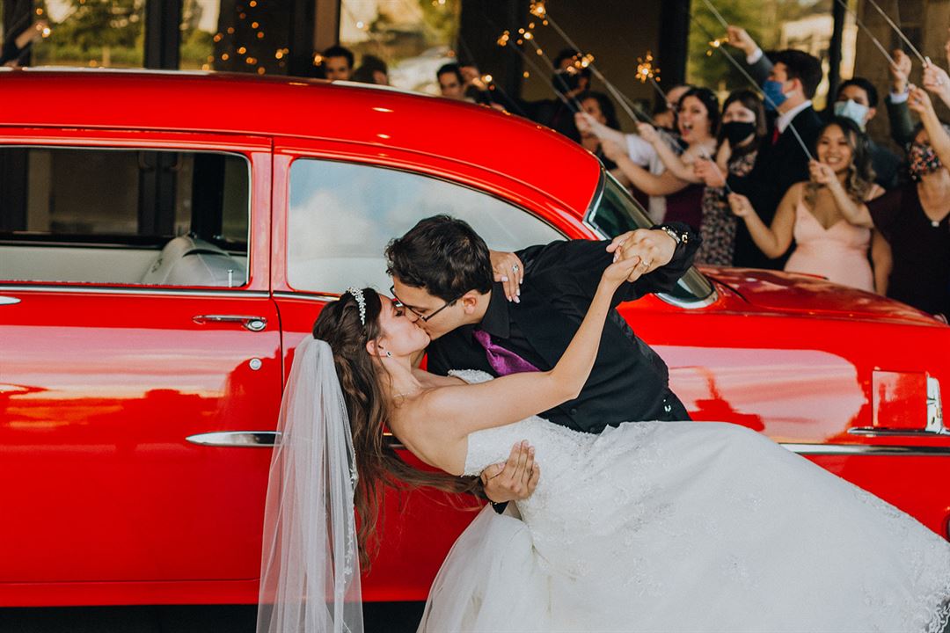
The Venue at Friendship Springs
7340 Friendship Springs Blvd, Flowery Branch, GA
600 Capacity
The Venue at Friendship Springs is your go-to for everything from boardroom brilliance to ballroom magic. Whether you're planning a sleek corporate event for 600 or an intimate gathering for a few, our multi-purpose space bends to fit your vibe. Throw a glamorous dinner for 200 or light up the stage with a show-stopping performance for 600. Our sleek auditorium and elegant banquet rooms are ready for it all. With easy parking and a covered drive-thru, we’ve got convenience and style covered rain or shine.
Let’s make your next event unforgettable! Book today and bring your vision to life.
Event Spaces
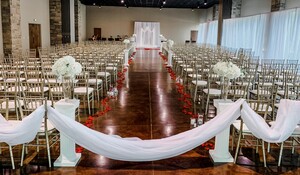
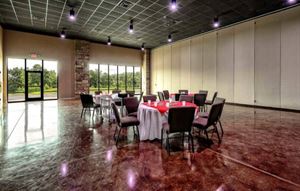
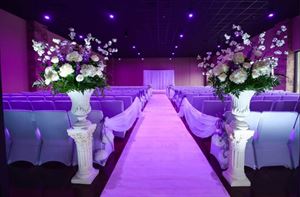
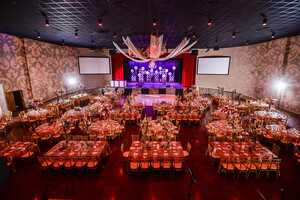
Additional Info
Venue Types
Amenities
- ADA/ACA Accessible
- On-Site Catering Service
- Outside Catering Allowed
- Wireless Internet/Wi-Fi
Features
- Max Number of People for an Event: 600