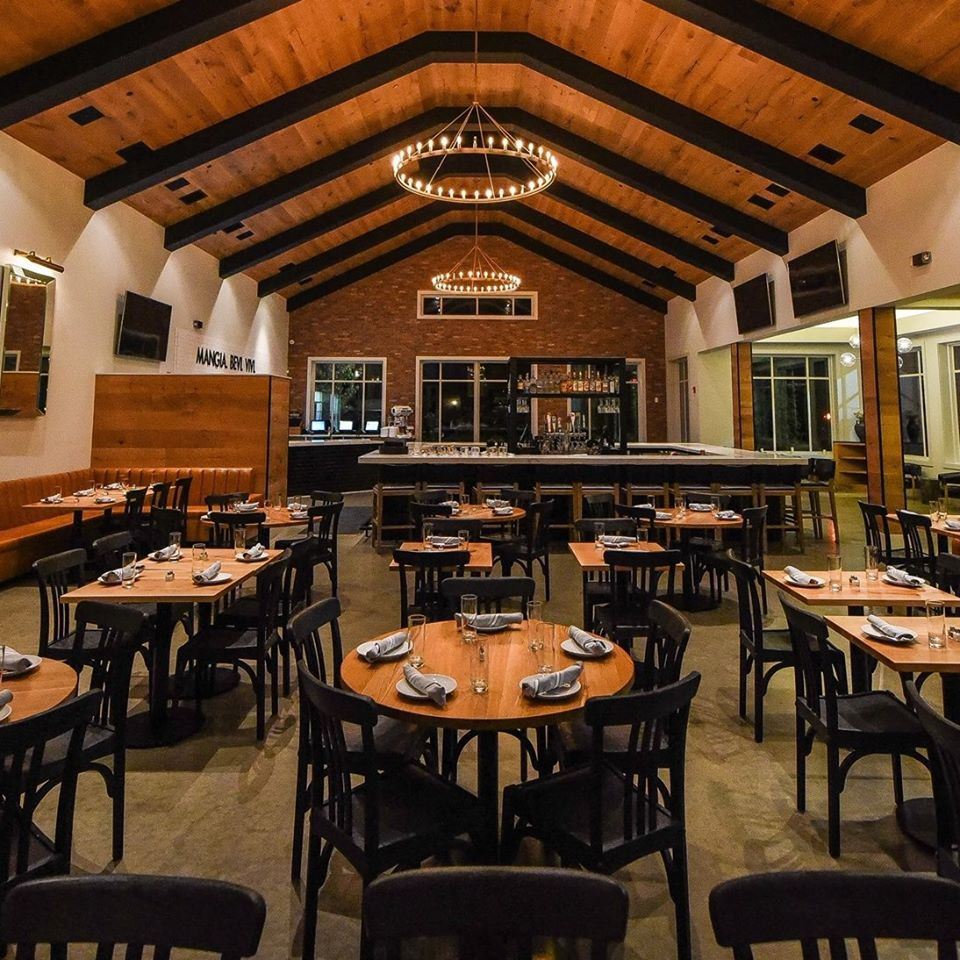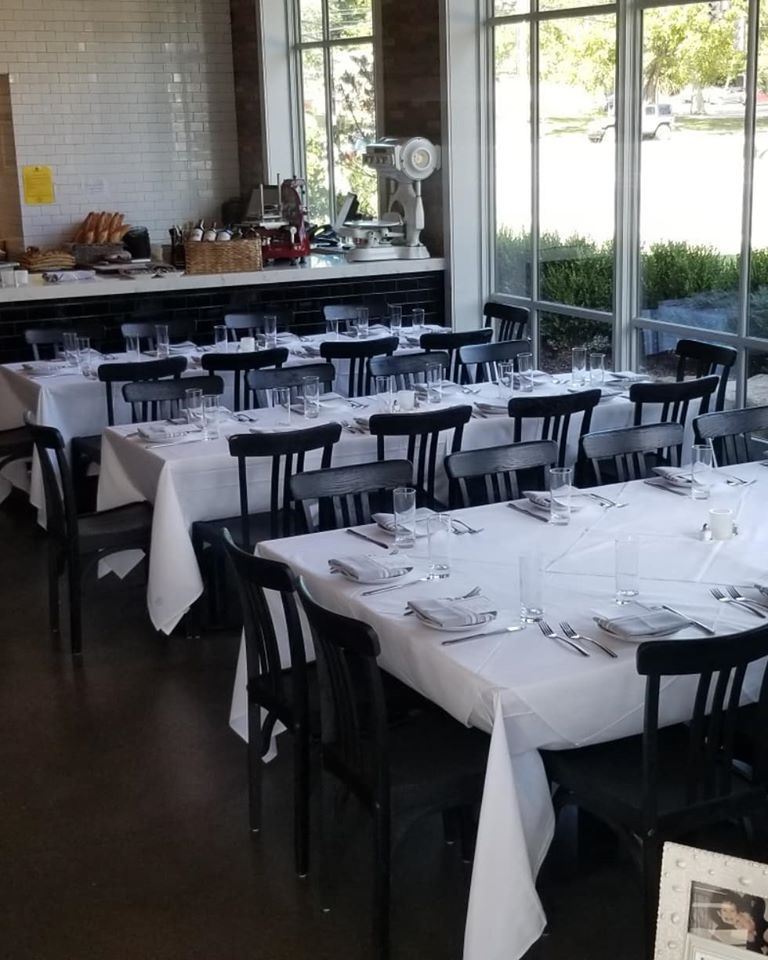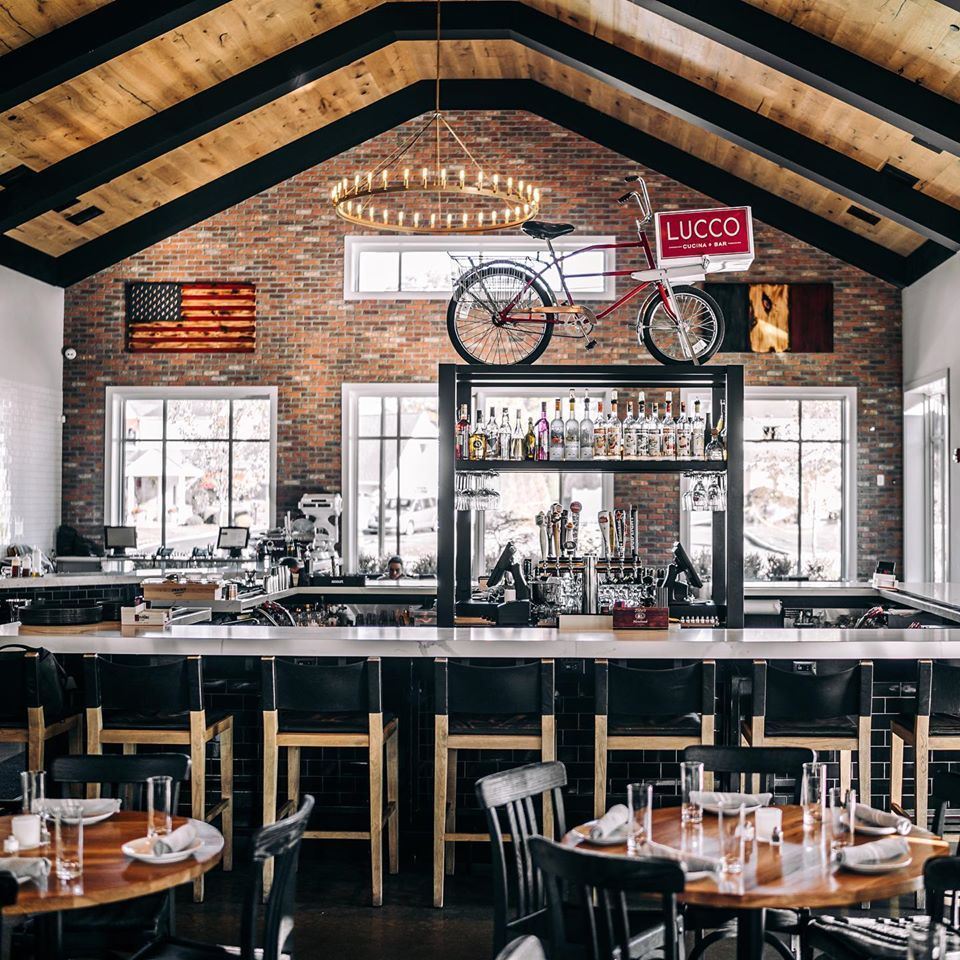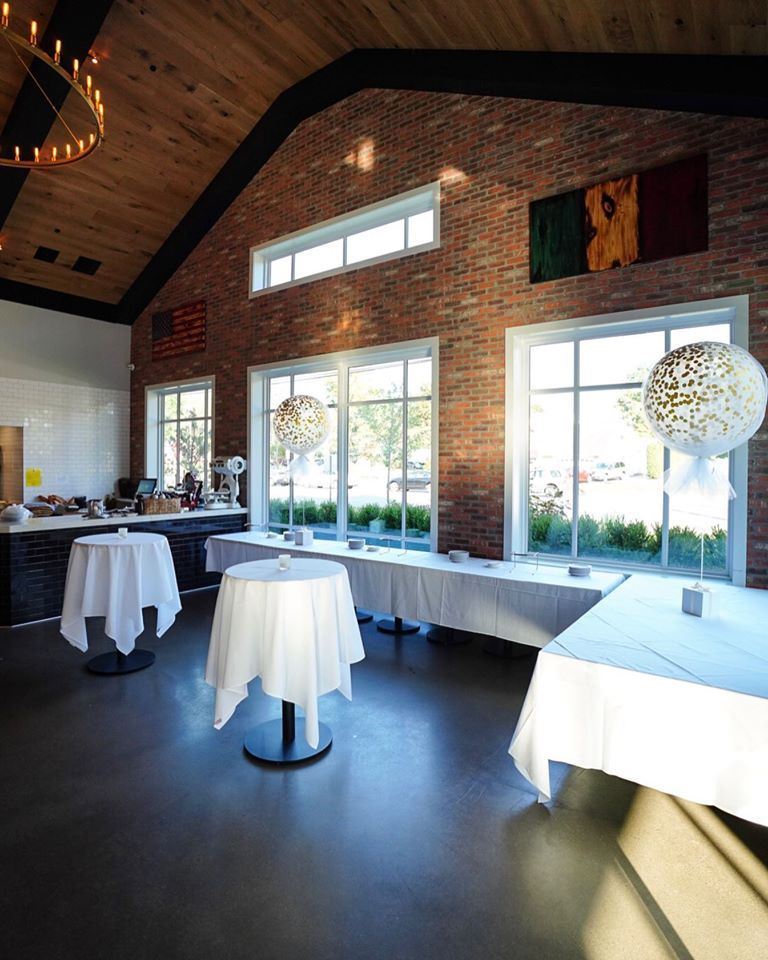




Lucco Cucina + Bar
207 Ridgedale Ave, Florham Park, NJ
150 Capacity
$1,600 to $3,750 for 50 Guests
Whether you’re celebrating with friends and family or hosting a business function, Lucco Cucina & Bar is the perfect spot for your private event. We offer a selection of private event menus curated to best fit you and your guests’ needs. Our team is committed to providing one-on-one planning assistance from start to finish, helping you to execute the perfect event.
Event Pricing
Catering Packages Starting At
50 people max
$32 - $75
per person
Event Spaces


Additional Info
Venue Types
Amenities
- On-Site Catering Service
Features
- Max Number of People for an Event: 150