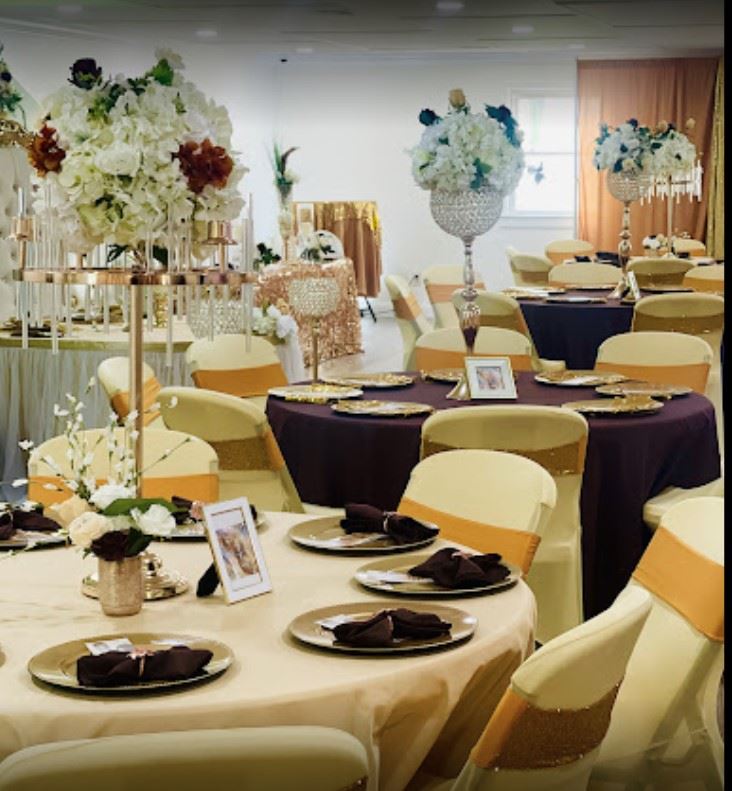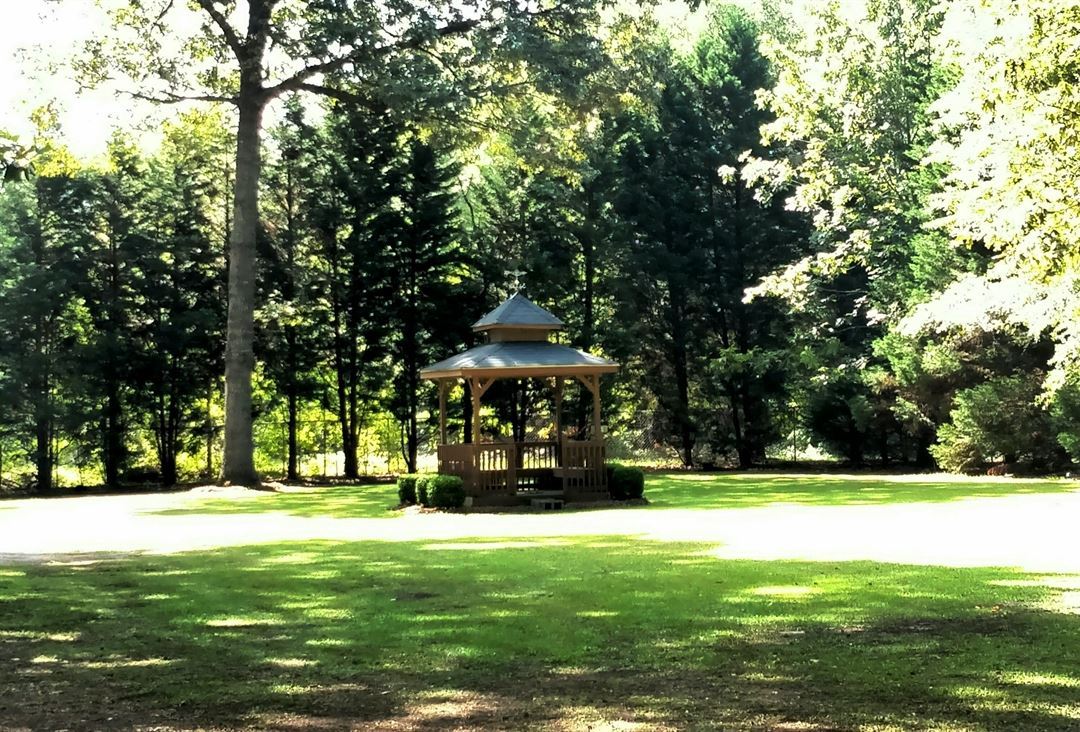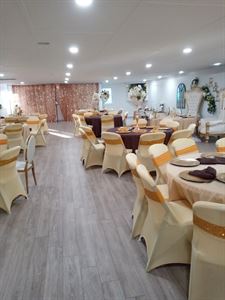



































The Match Maker Center
2736 TV Road, Florence, SC
1,150 Capacity
$250 to $1,000 / Wedding
Our spacious 4,960 square foot conference building features a kitchen facility, a large banquet hall, an adjacent dining room, and two bathrooms. The vast, fully equipped kitchen is a caterer's dream.
The grounds include two large garden areas available for renting, both with their own gazebo, gardens, beautiful landscaping and unique features. Combined, all areas add up to 13 acres of beautifully landscaped lawns and gardens including garden benches and a large botanical water pond complete with live goldfish and waterfowl.
This location is perfect for any indoor or outdoor event. With the newly refreshed building and spectacular landscaping. You will find this location ideal for you entertaining needs.
For those planning meetings or events with folks coming in from all around, our convenience to I-95 Exit 169 is perfect. We are just 1/2 mile from that exit, on TV Road. The banquet hall is located behind Sun Belt Line Inc., a family of transportation support companies. Just look for the big green and white Sun Belt Line Inc sign.
Call to schedule your personalized tour. Office hours are 8AM through 5PM Monday through Friday, excluding holidays. Hour long tours are scheduled for 10AM, 11AM, 2PM or 3PM on Tuesdays, or Thursdays, excluding holidays or days already rented.
Event Pricing
Side Yard with Small Gazebo
25 - 350 people
$250 - $450
per event
Island and Large Gazebo
25 - 500 people
$600 - $800
per event
Banquet Hall
25 - 150 people
$800 - $1,000
per event
Availability (Last updated 6/25)
Event Spaces



Recommendations
Sure Thing
— An Eventective User
from Plainfield
I can go on for days and days about the Matchmaker. In September of 2020 we had the wild idea to give my aunt a surprise 50th birthday party. I live in NJ but was tasked to find a venue in South Carolina that was convenient for my family. I googled and found the Matchmaker. From the time Sheila answered the phone I knew I made the right choice! She even helped with surprising my aunt who actually decorated for her own party!! We told her she was contracted to decorate for a co worker she went to survey the space and Sheila was in on it the entire time! I've hosted 3 events and there are plenty more to come. Please if you want beautiful well kept grounds convenient location spacious venue please Contact Sheila at the Matchmaker tell her the New Jersey crew sent you!!
Management Response
Thank you so much for the very kind words! It has been my pleasure working with you (and your aunt on her events). I do look forward to the opportunity to serve you and your family in the future.
Additional Info
Venue Types
Amenities
- ADA/ACA Accessible
- Fully Equipped Kitchen
- Outdoor Function Area
- Outside Catering Allowed
- Waterview
- Wireless Internet/Wi-Fi
Features
- Max Number of People for an Event: 1150
- Number of Event/Function Spaces: 3
- Special Features: *Tiki Bar Hut beside Banquet Hall. *Large Mural Wall in Grass Courtyard. *Small Gazebo Lawn and Garden. *Large Gazebo Lawn and Garden featuring large pond with island and waterfall.
- Total Meeting Room Space (Square Feet): 3,600
- Year Renovated: 2022