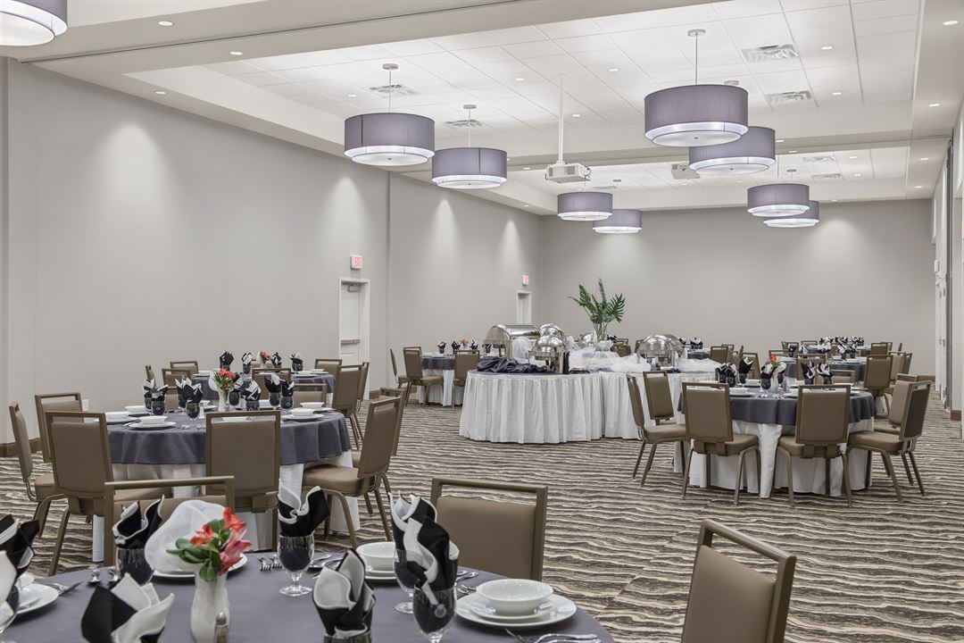
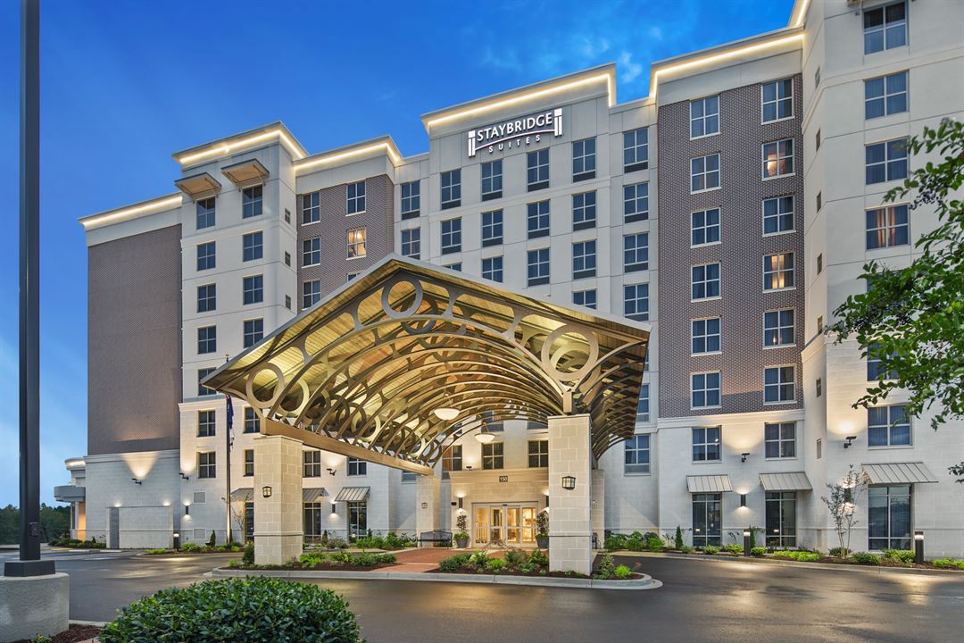
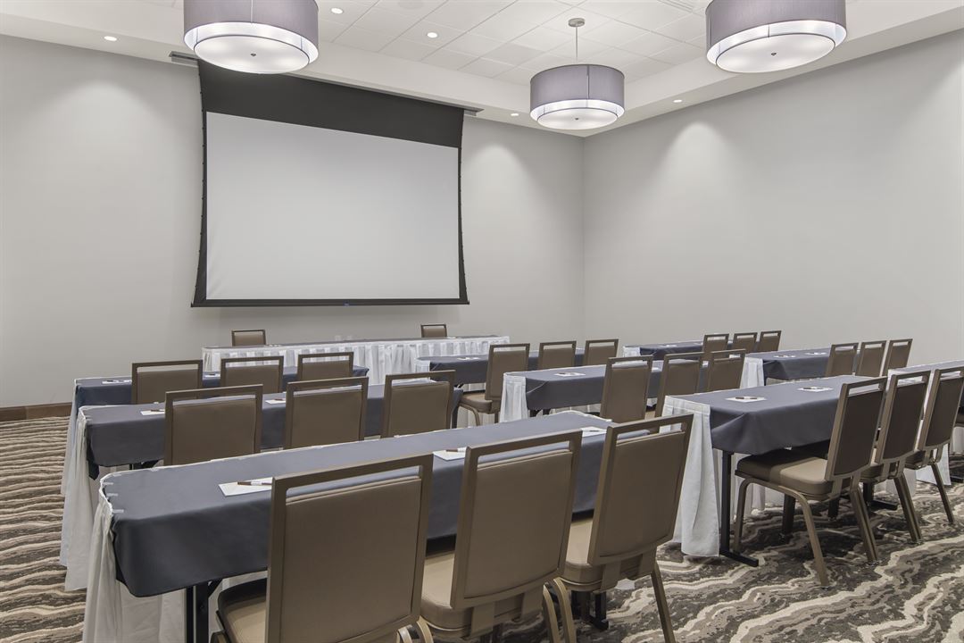
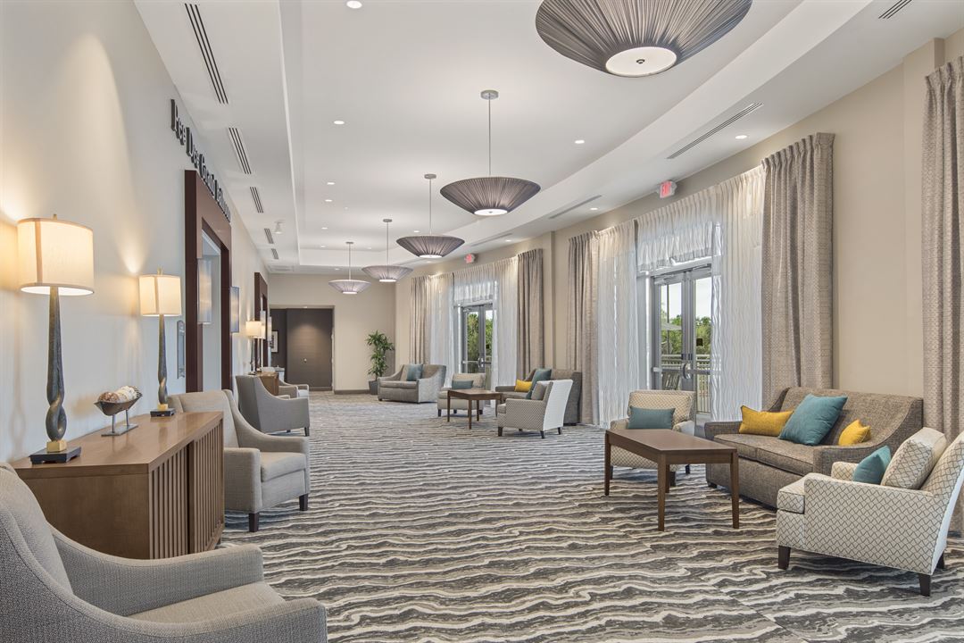
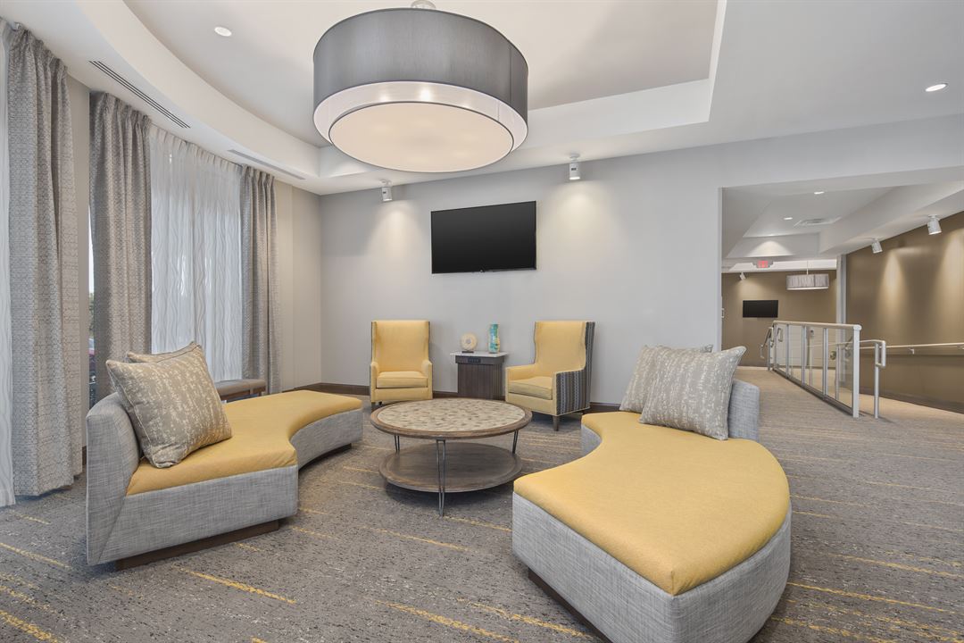









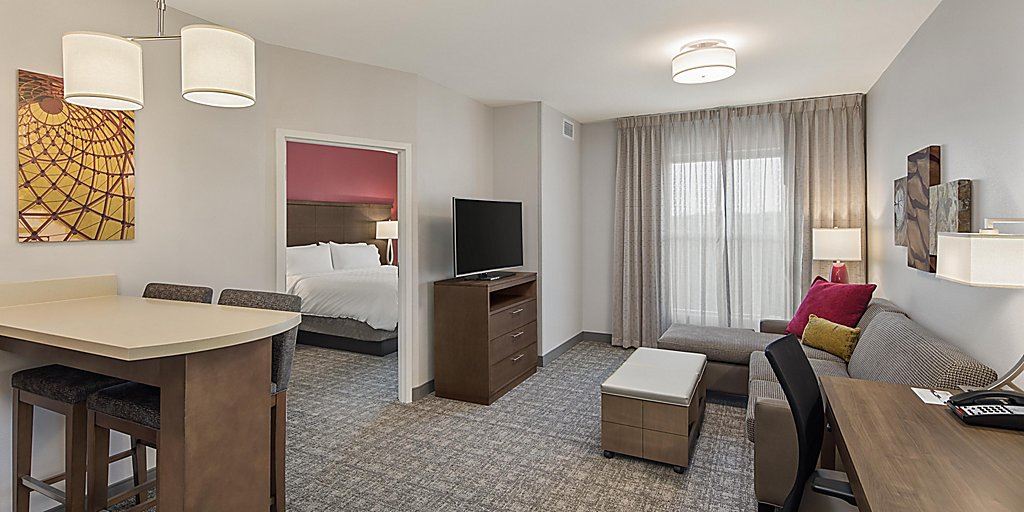
Staybridge Suites - Florence Center
150 Westpark Drive, Florence, SC
220 Capacity
$426 to $3,230 / Event
Staybridge Suites has the largest ballroom located in Florence, SC. With 2600 sq. ft. of beautifully decorated event space in "The Bridge" Grand Ballroom consists of an additional pre-function area, an independent lobby, and an outside patio space. Staybridge Suites can accommodate groups, meetings, and events up to 200 people seating and 300 people capacity with limited seating. Also, our ballroom can be divided into 3 individual meeting rooms for smaller events. We also have a complete list of audio visual rentals available.
Event Pricing
Staybridge Suites - Florence Center
200 people max
$426 - $3,230
per event
The Bridge Grand Ballroom (2026-27)
1 - 200 people
$460.04 - $1,620
per event
Availability (Last updated 12/25)
Event Spaces

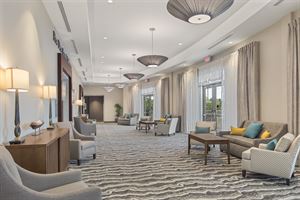
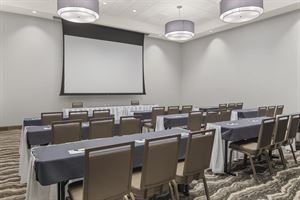
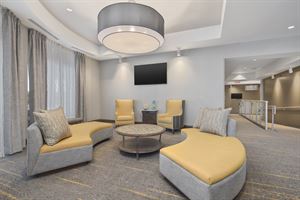

Ballroom Section
Recommendations
Reid Wedding
— An Eventective User
Yes I recommend this venue!
Thank you Lisa (Director of Sales) for everything you did to make our wedding day so special. The Staybridge is a beautiful place to have an event, but you are the reason it runs so smoothly!
Additional Info
Venue Types
Amenities
- ADA/ACA Accessible
- Fully Equipped Kitchen
- Outdoor Pool
- Outside Catering Allowed
- Wireless Internet/Wi-Fi
Features
- Max Number of People for an Event: 220
- Number of Event/Function Spaces: 3
- Special Features: Staying with us during the week? Want COMPLIMENTARY dinner, beer, and wine? If you have an event or guests in town staying with us Monday - Wednesday then they get to enjoy our dinner socials from 5:30 pm-7:30 pm with a different menu weekly to enjoy!
- Total Meeting Room Space (Square Feet): 2,600
- Year Renovated: 2018