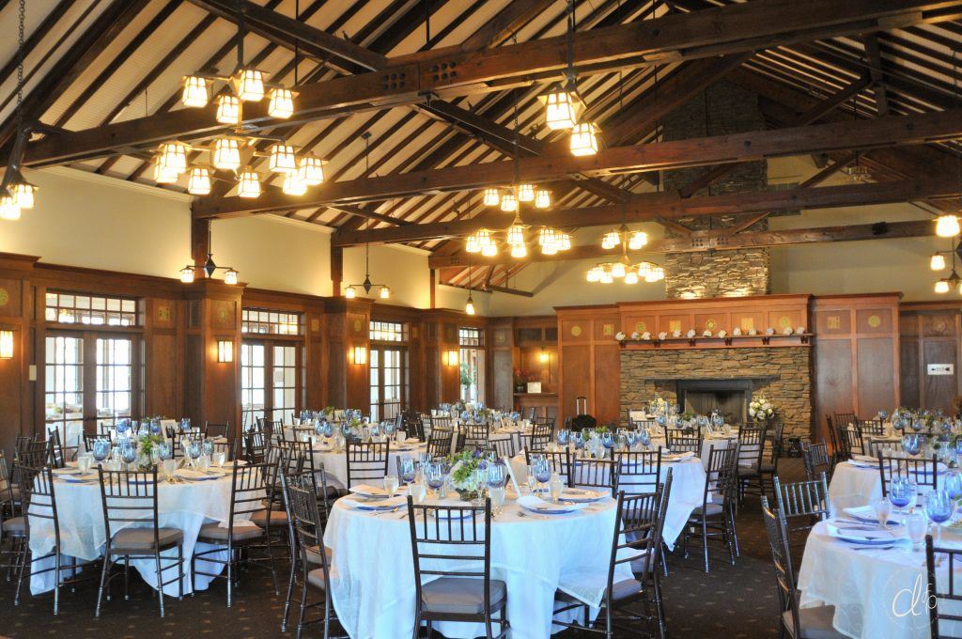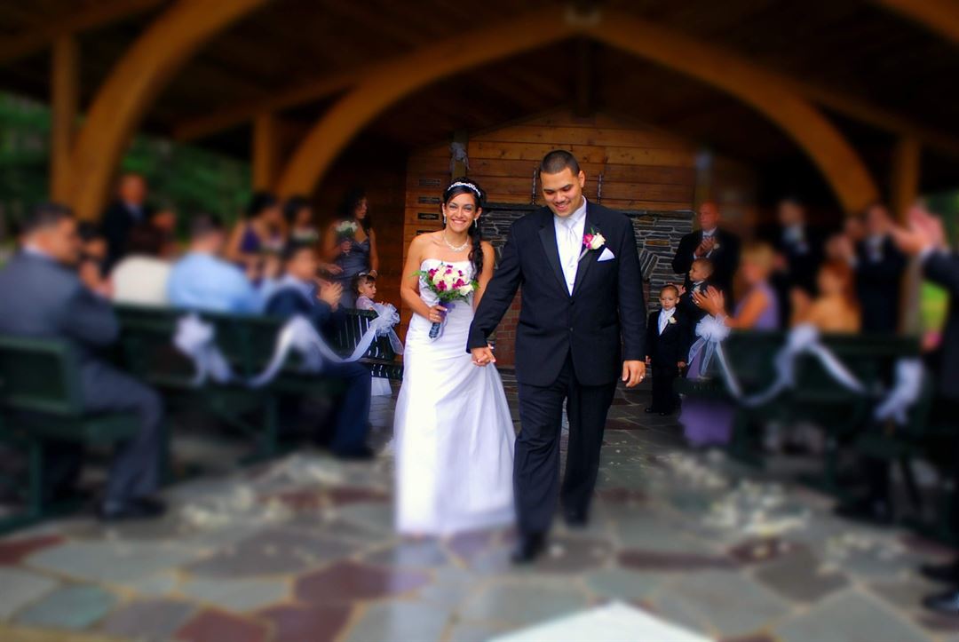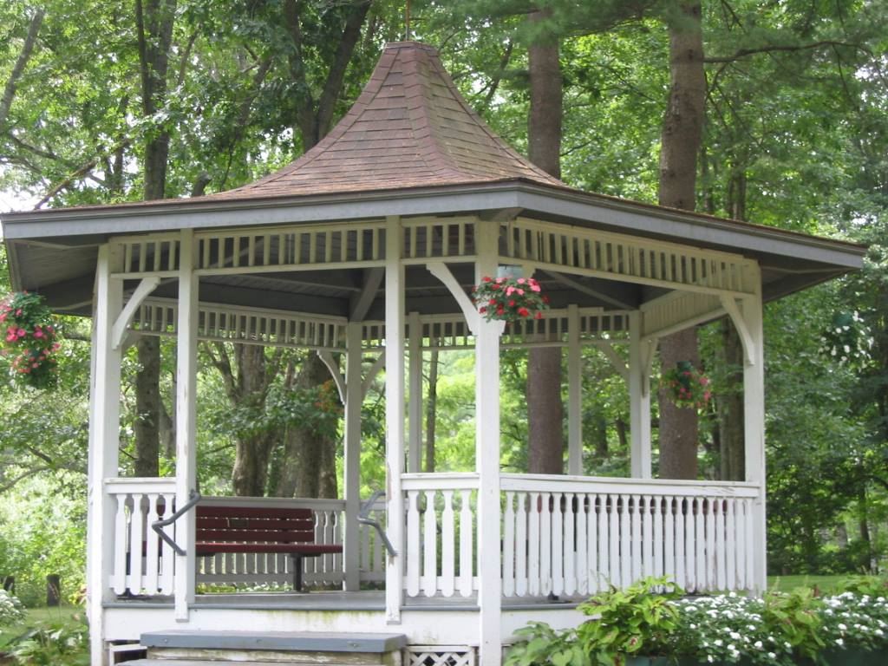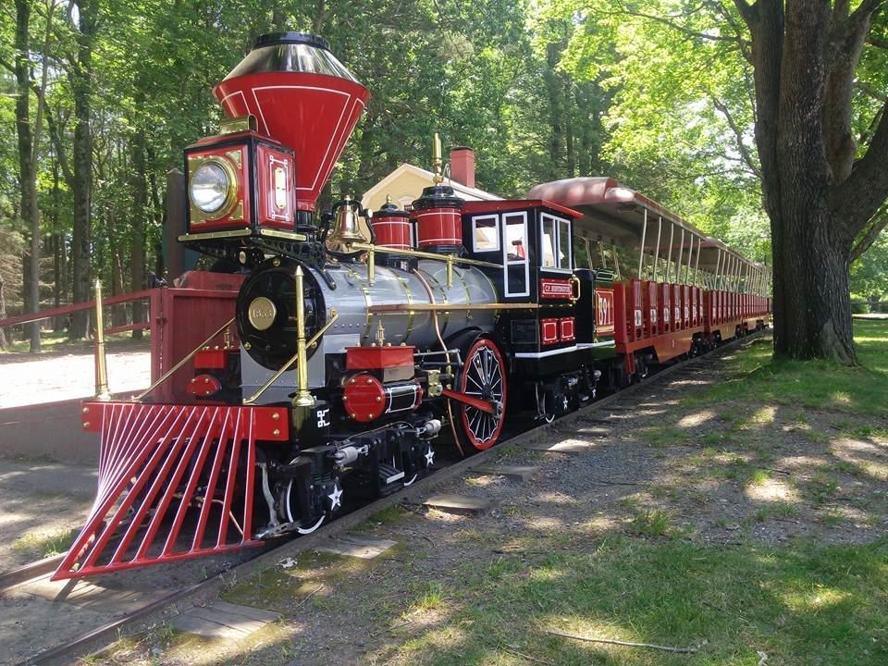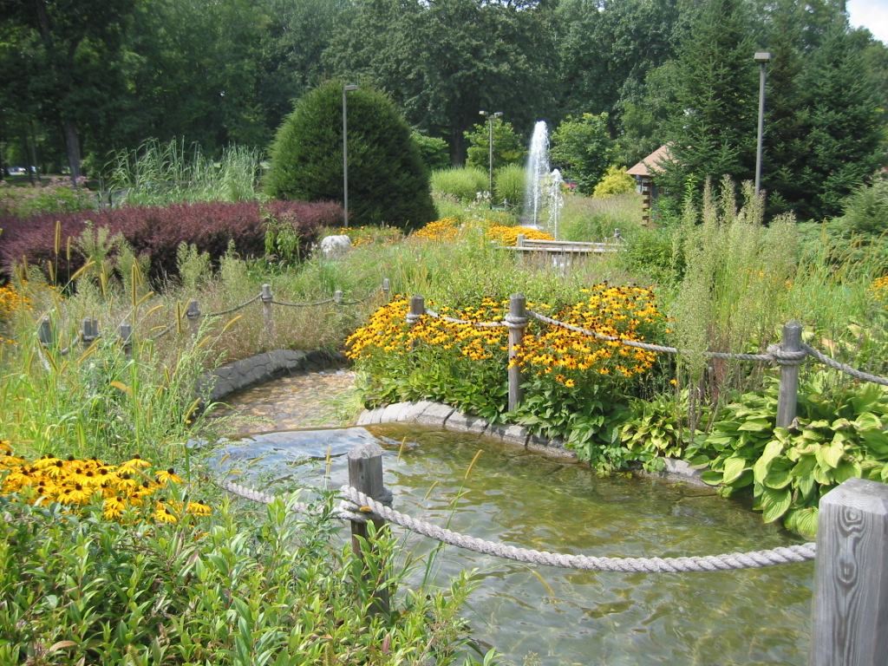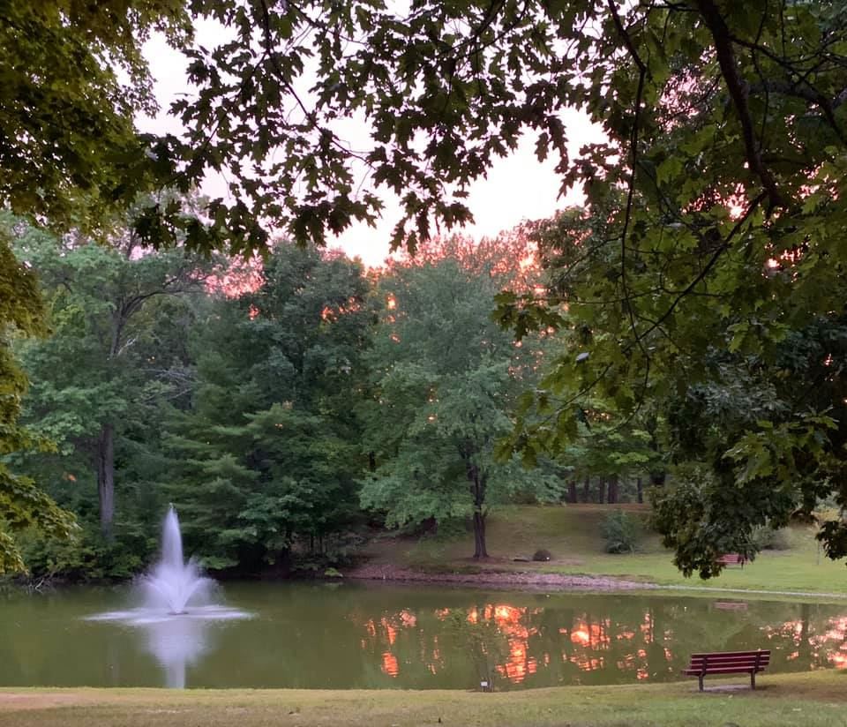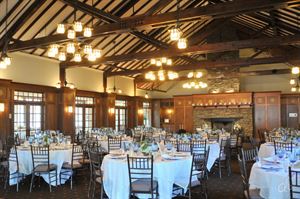Frank Newhall Look Park
300 North Main Street, Florence, MA
Capacity: 175 people
About Frank Newhall Look Park
Look park has a number of spaces available for event rental. Planning a birthday party, fundraiser, company picnic, or community barbecue? Look no further than look park’s beautiful pavilions and picnic areas.
Event Spaces
Garden House
Additional Event Spaces
Additional Event Spaces
Duck Room Pavilion
Playground Shelter
Westwood
Will Brook Shelter
Recommendations
Fantastic Venue
- An Eventective User
from Blacksburg,VA
My son and daughter-in-law were married last week at the Sanctuary in Look Park. It was a beautiful fall day and the setting was perfect. The setting, with the lake and trees in the background was gorgeous. The reception followed in the Garden House. What a wonderful venue! Fabulous architecture, a courteous, friendly and efficient staff. I couldn't recommend it more highly!
Venue Types
Amenities
- Fully Equipped Kitchen
- On-Site Catering Service
Features
- Max Number of People for an Event: 175
- Number of Event/Function Spaces: 10
- Special Features: Home to the Pines Theater Summer Music Festival.
