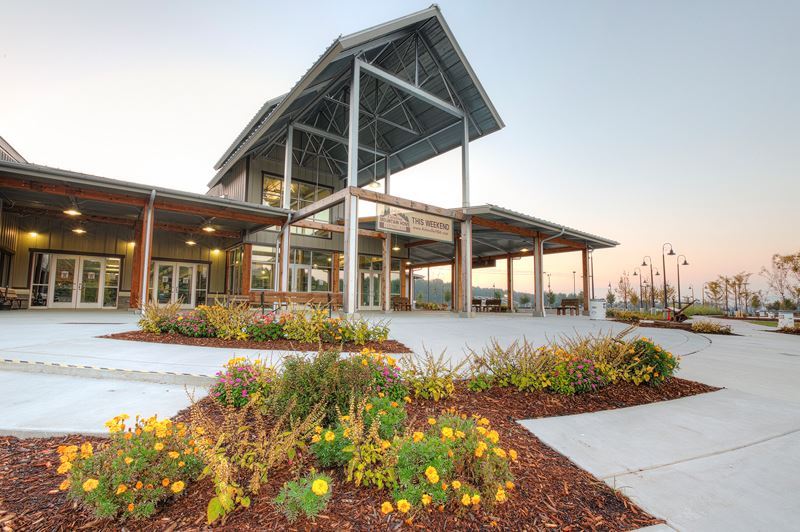
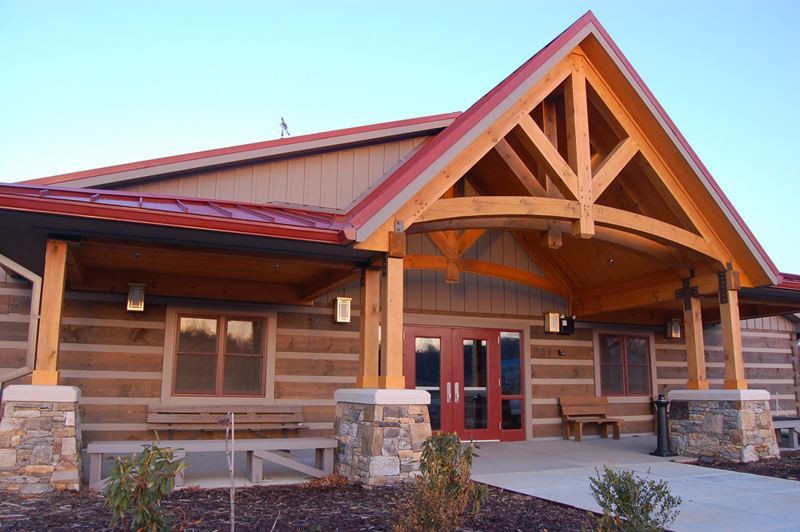
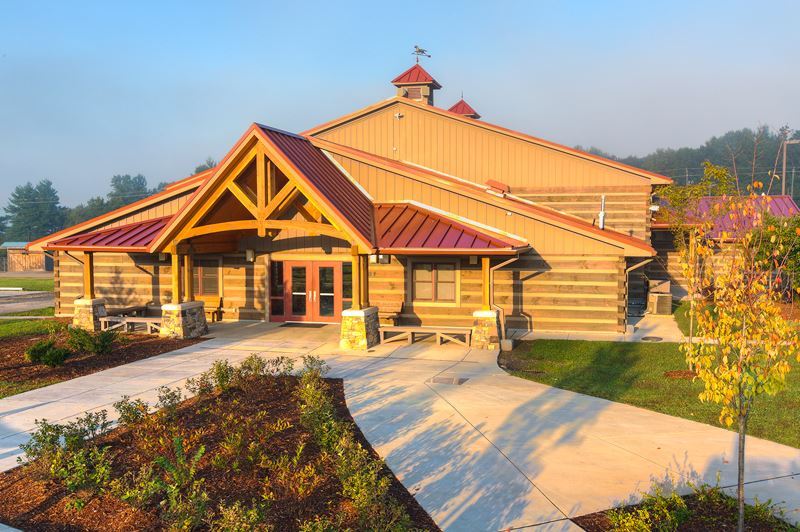
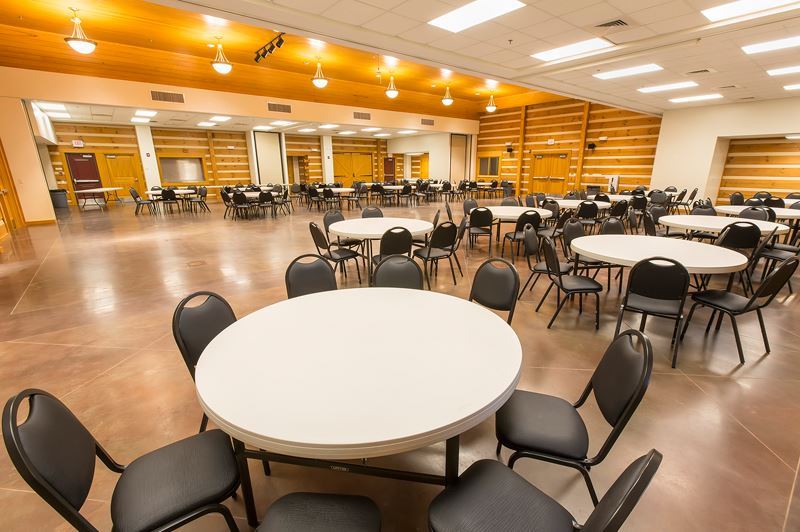
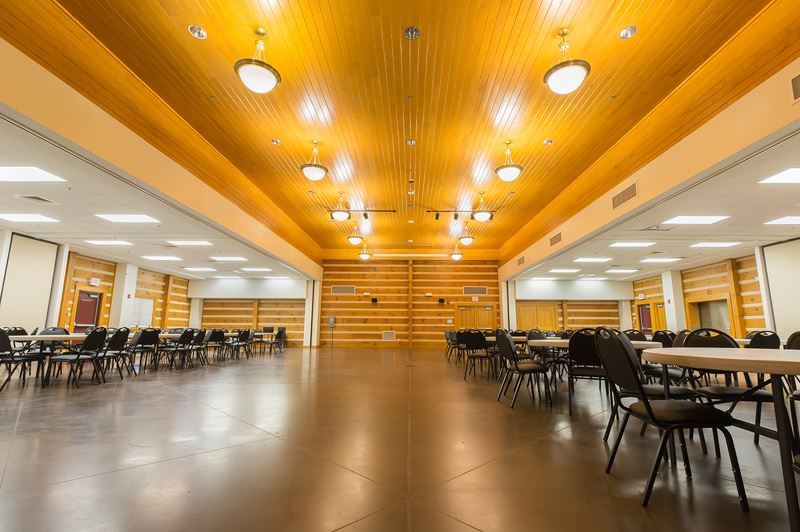

































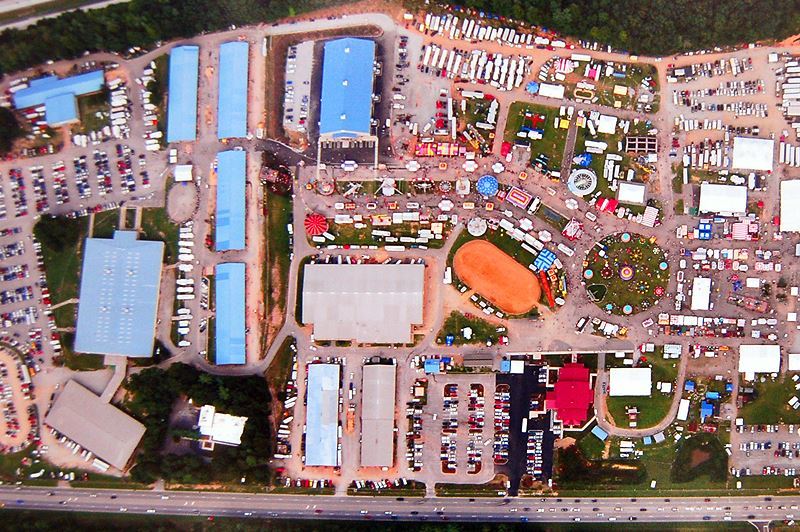
WNC Agricultural Center
1301 Fanning Bridge Road, Fletcher, NC
3,700 Capacity
$300 to $3,000 / Meeting
The WNC Ag Center is a remarkable complex of endless variety with unlimited possibility. But one thing is exactly the same throughout every square inch of the complex, events that happen here are a striking success.
Event Pricing
Grounds Rentals Starting At
$300 per event
Livestock Sales Arena Rental Rates Starting At
$500 per event
Boone Building Rentals
$700 - $1,000
per event
McGough Arena Rentals Starting At
$1,200 per event
Expo Center Rentals Starting At
$2,000 per event
Davis Event Center Rentals Starting At
$3,000 per event
Event Spaces
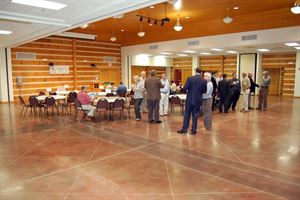
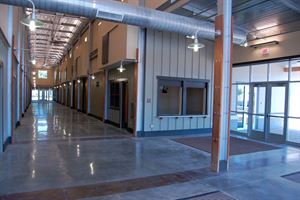

General Event Space
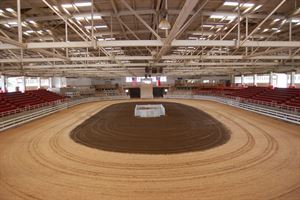

Additional Info
Venue Types
Features
- Max Number of People for an Event: 3700