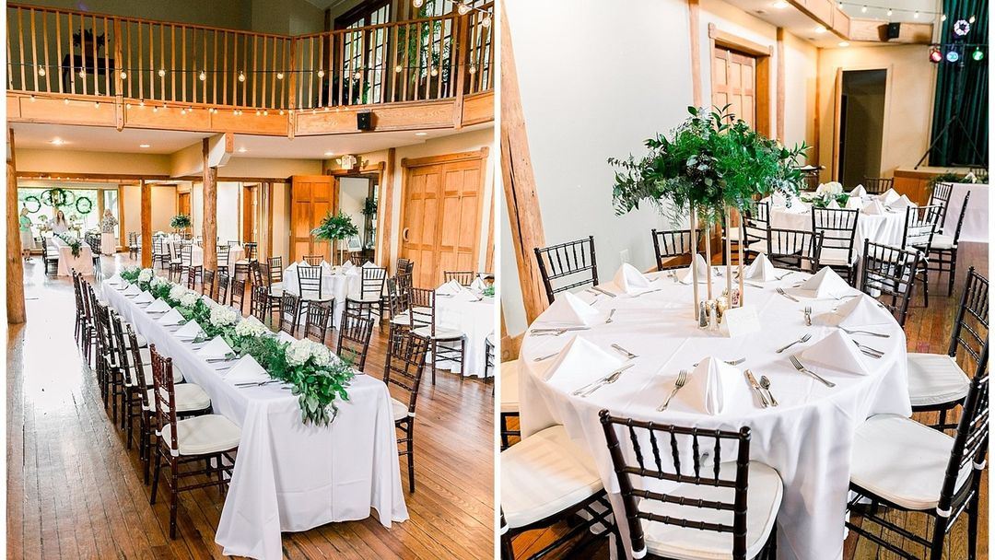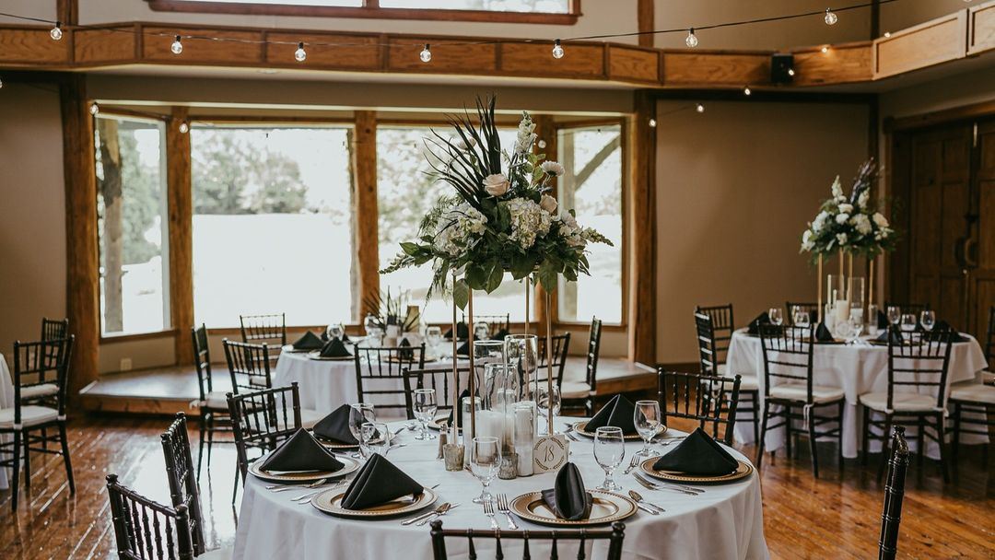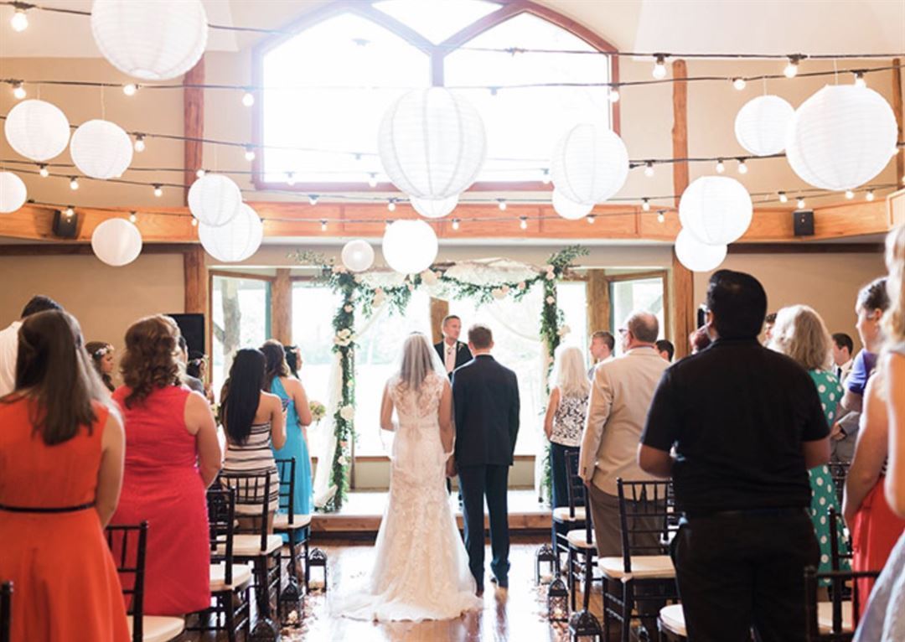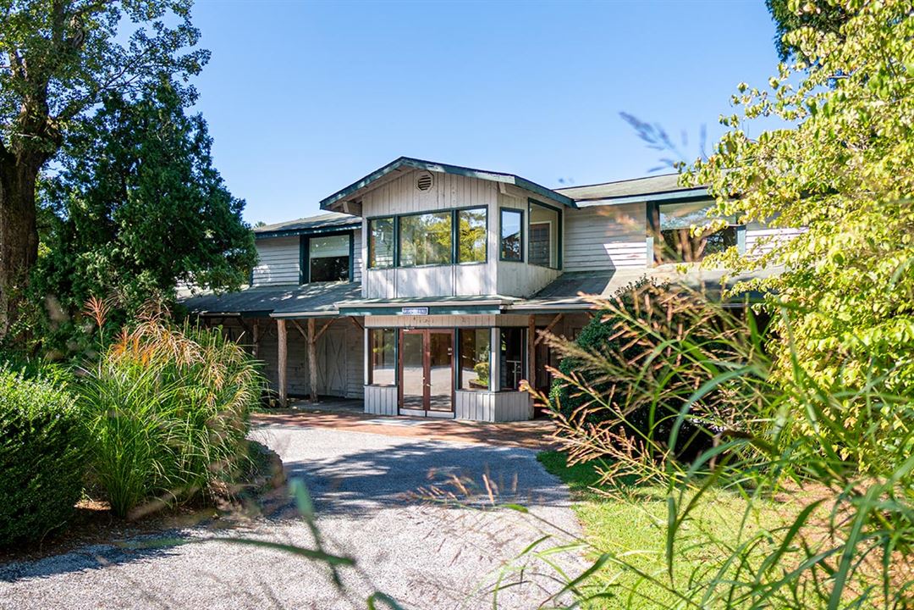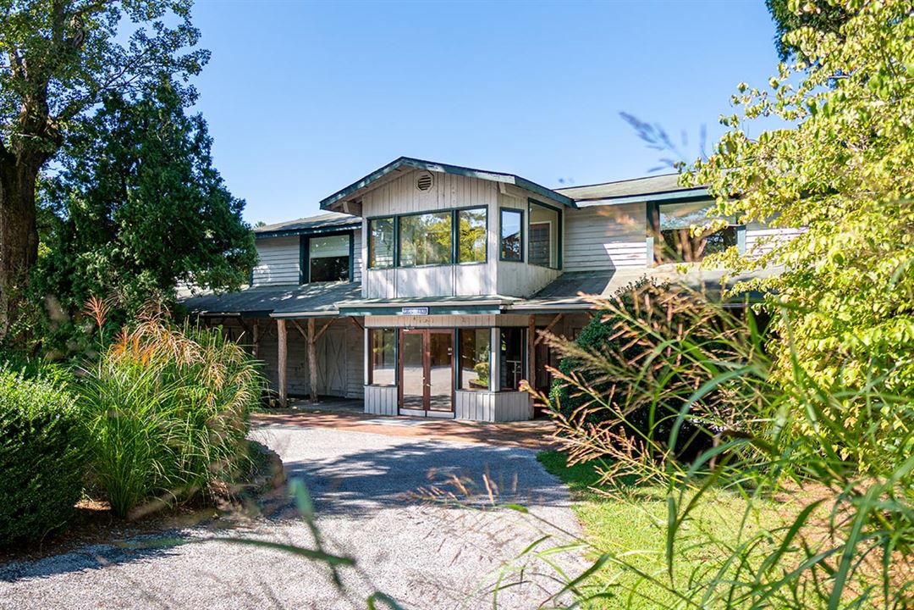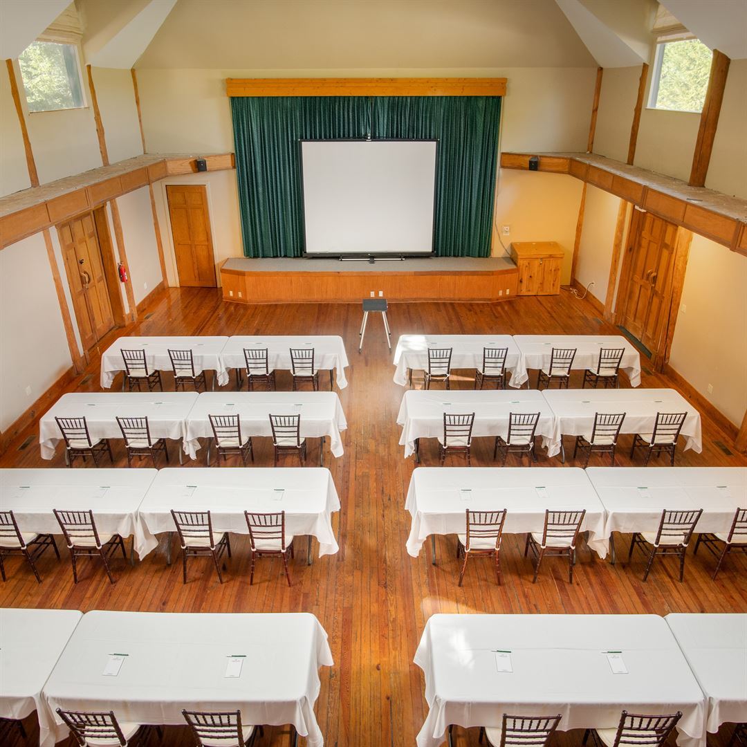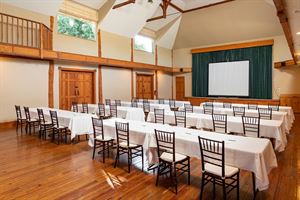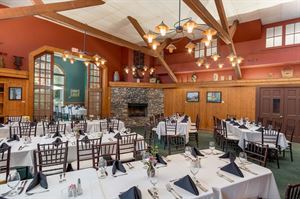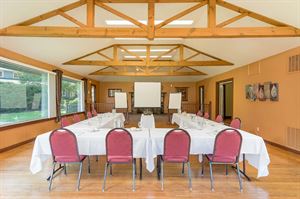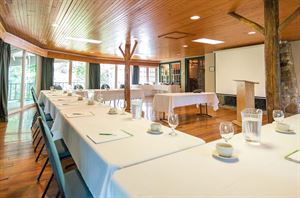Highland Lake Inn & Resort
86 Lilly Pad Ln, Flat Rock, NC
Capacity: 200 people
About Highland Lake Inn & Resort
Highland Lake Inn & Resort offers your company a daily inclusive package that will make your corporate event successful and rejuvenating. Our Western North Carolina conference center offers meeting facilities for up to 200 guests and lodging accommodations that will suit up to 150 guests.
Our world-class chefs prepare three delicious meals for your business group from our award-winning Season’s Restaurant. We also include two chef-prepared snacks and all day beverage service to keep your meeting going strong throughout the day.
Highland Lake Inn & Resort’s conference center has property wide Wi-Fi, and each meeting facility is well-equipped with all of the audio and visual amenities you will require for your meeting times. Right up the mountain from Greenville, SC, we are only 30 minutes from the Asheville, NC airport.
Diverse lodging options, great meeting facilities, corporate team-building events, and world-class dining all serviced by professional and delightful staff who know what it takes to ensure your event is perfect.
If you need a conference center in North Carolina, or a meeting facility near South Carolina, we offer an amazing package of service, food and amenities.
Event Spaces
Grand Ole Hall
Season's Restaurant
The Kudzu Cottage
The Lodge Porch
Venue Types
Amenities
- ADA/ACA Accessible
- Full Bar/Lounge
- Fully Equipped Kitchen
- Outdoor Function Area
- Outdoor Pool
- Wireless Internet/Wi-Fi
Features
- Max Number of People for an Event: 200
