
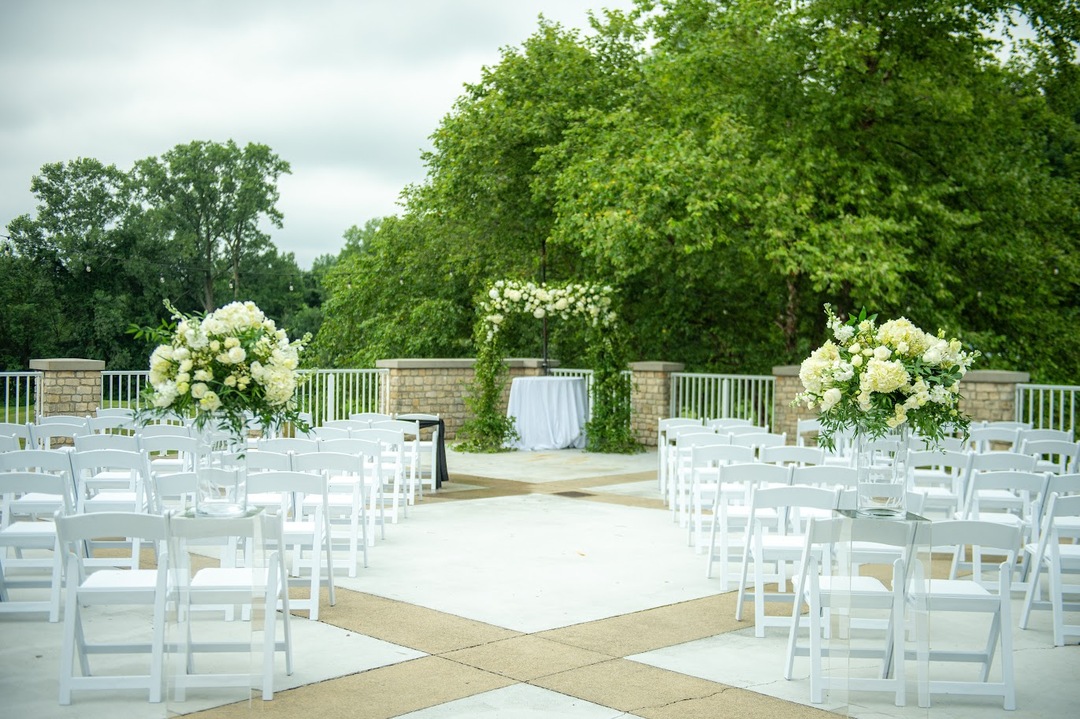
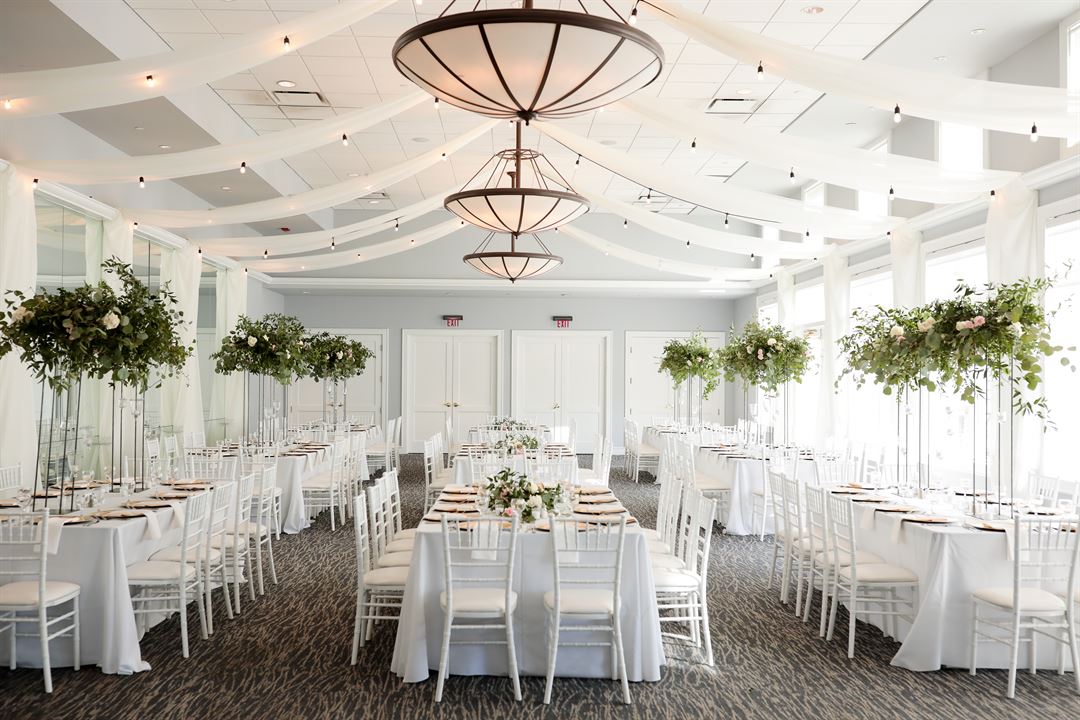
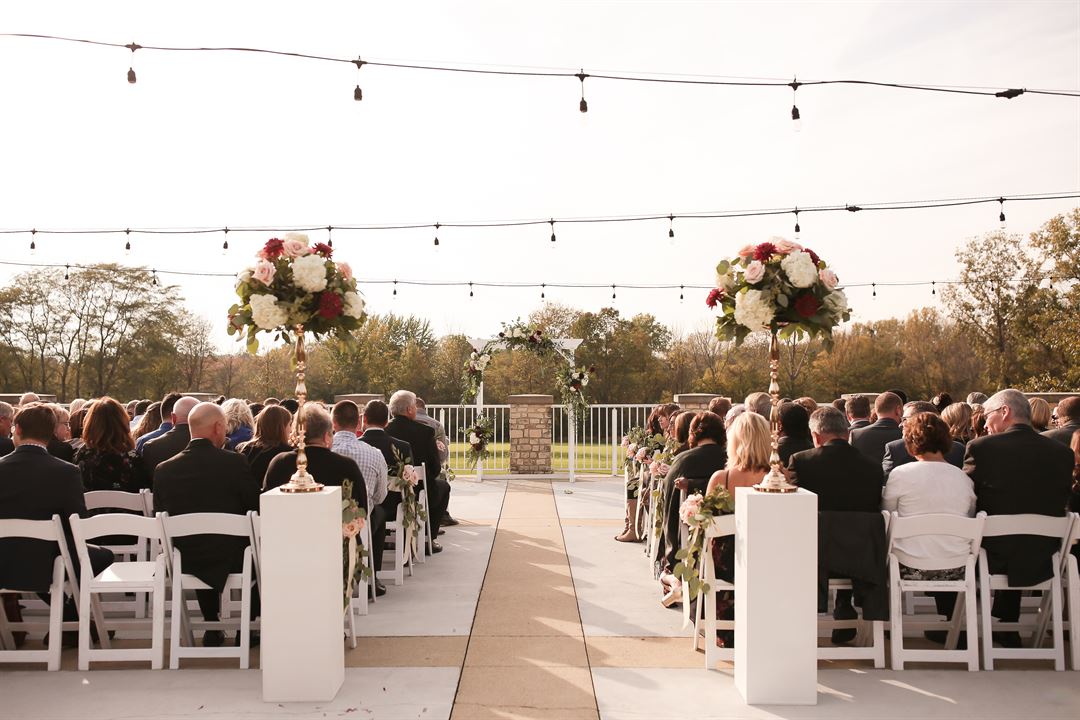
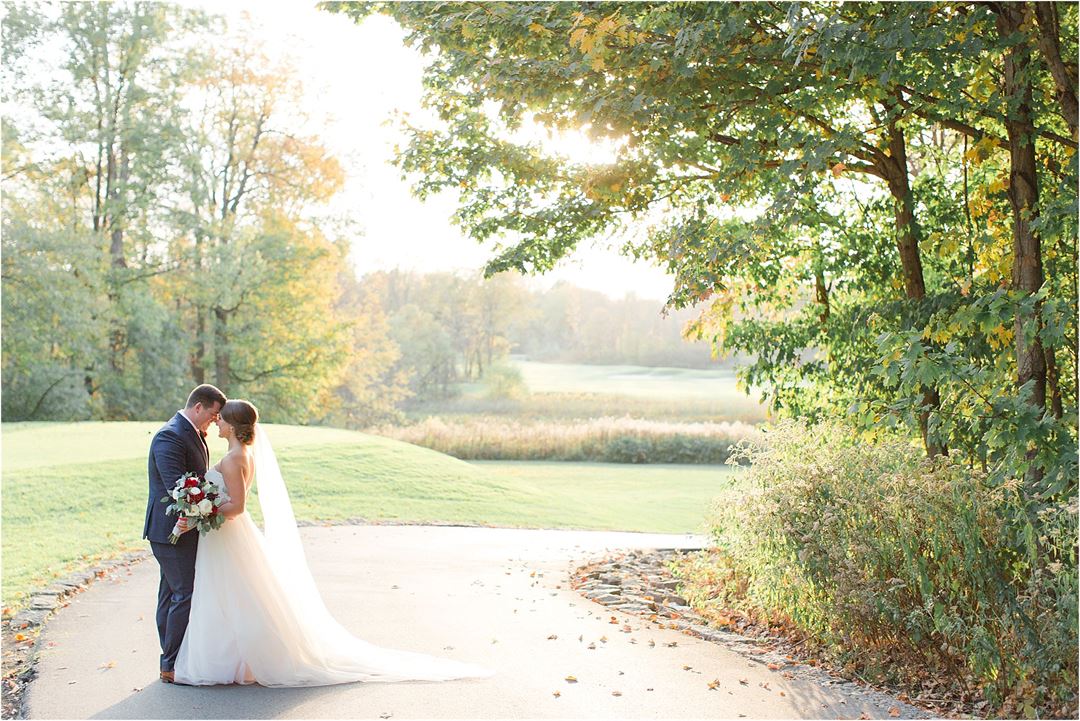



























The Hawthorns Golf and Country Club
12255 Club Point Dr, Fishers, IN
220 Capacity
$300 to $3,750 / Wedding
Every event is unique and The Hawthorns offers the intimacy you desire for a once in a lifetime experience. We pride ourselves on customizing your special occasion. Nothing is more important to our professional staff than exceeding your expectations. You will receive personalized planning assistance and guidance to ensure that your event reflects your own special personality and style.
WEDDINGS
Say “I do” to The Hawthorns Golf and Country Club as your wedding site. Toss the veil and shoes to dance the night away after indulging in a meal that has been presented by our expert culinary staff. The Hawthorns offers you and your guests an exclusive event venue that will allow you to express your individuality.
MEETINGS
Our club is open to non-member meetings and events. We have over seven unique meeting spaces to host your weekly luncheon, conference, annual retreat and more.
Each room offers beautiful windows, flexible seating arrangements and AV options.
SPECIAL OCCASIONS
Consider Hawthorns Golf and Country Club for any special occasion! We are able to accommodate groups as small as 4 people to as many as 200 seated, 500 cocktail.
Event Pricing
Events
300 people max
$300 - $3,750
per event
Availability (Last updated 7/25)
Event Spaces

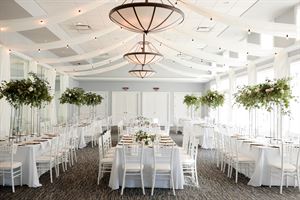
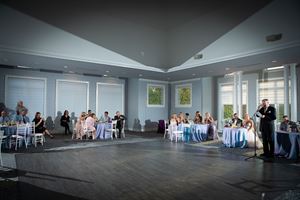
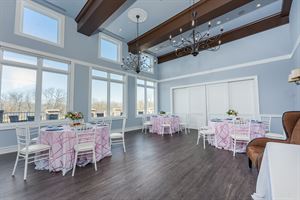
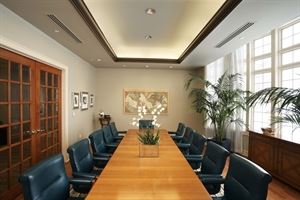
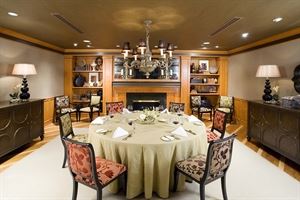
General Event Space
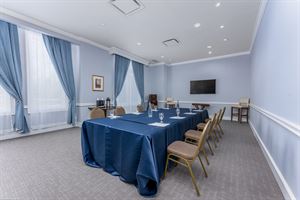
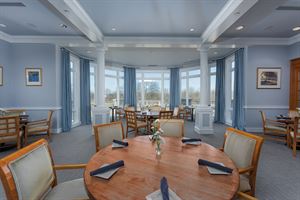
General Event Space
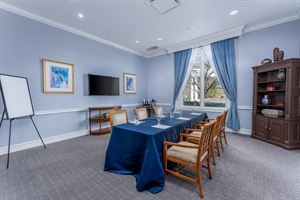
Recommendations
Very special Christmas breakfast
— An Eventective User
Our church’s Women’s group recently held our annual Christmas breakfast at The Hawthorns in Fishers. From the Catering Manager, Stephanie, to each and every staff member—we were treated like royalty. The room was decorated so wonderfully, the food was great, and the service was amazing. Couldn’t have had a more special morning event.
Beautiful place for a wedding
— An Eventective User
We held our wedding here at the end of July and it was beautiful! The clubhouse is elegant, with plenty of space to get ready and for about 200-250 guests. The staff was amazing, especially the event coordinator, Stephanie. She is a true professional, easy-going, reassuring, and extremely capable of handling anything that comes her way. I would highly recommend touring The Hawthorns if you're looking for event space.
Management Response
Thank you so much for the kind words!
Additional Info
Venue Types
Amenities
- ADA/ACA Accessible
- Full Bar/Lounge
- Fully Equipped Kitchen
- On-Site Catering Service
- Outdoor Function Area
- Outdoor Pool
- Outside Catering Allowed
- Wireless Internet/Wi-Fi
Features
- Max Number of People for an Event: 220
- Number of Event/Function Spaces: 7
- Special Features: 2 Balconies connected to main ballroom 2 Outdoor Ceremony Locations (Back up indoor ceremony space available) Arthur Hills Designed Golf Course Half Size Basketball Court 6 Outdoor Tennis Couts Outdoor Heated Jr. Olympic size pool Croquet Bocce Ball
- Total Meeting Room Space (Square Feet): 6,000
- Year Renovated: 2019