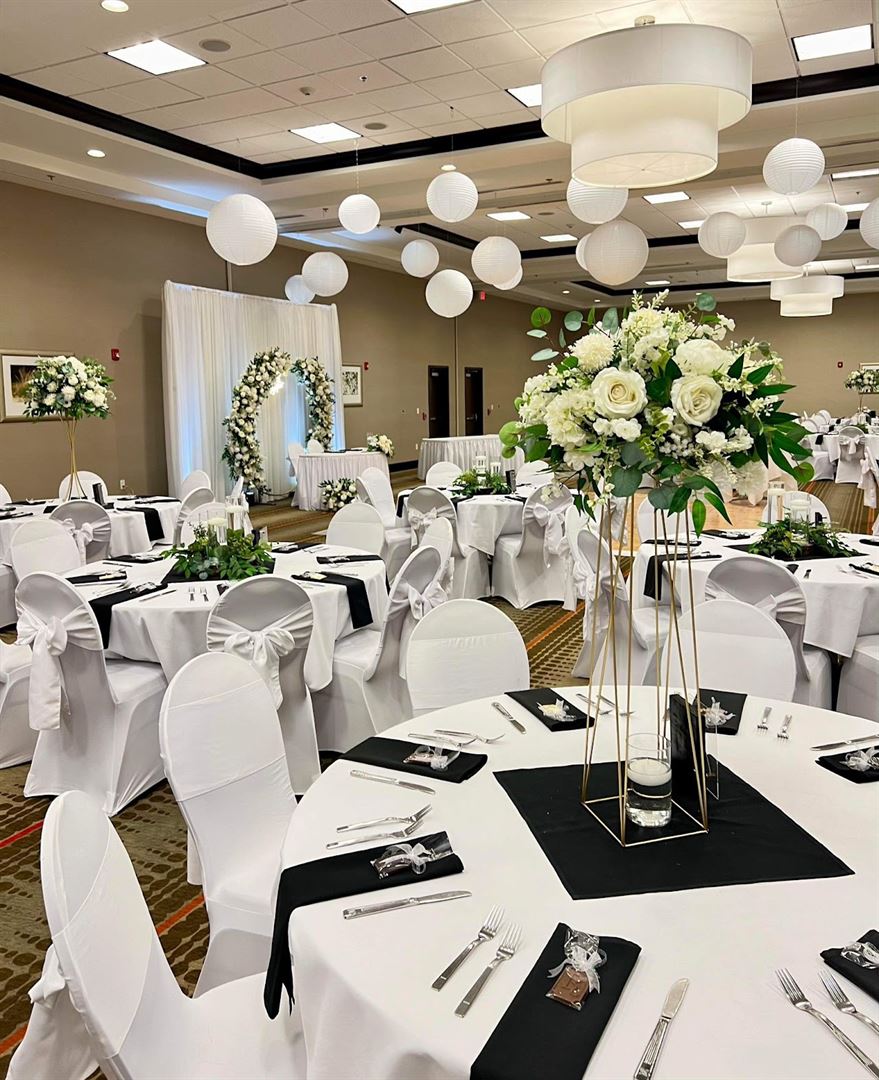
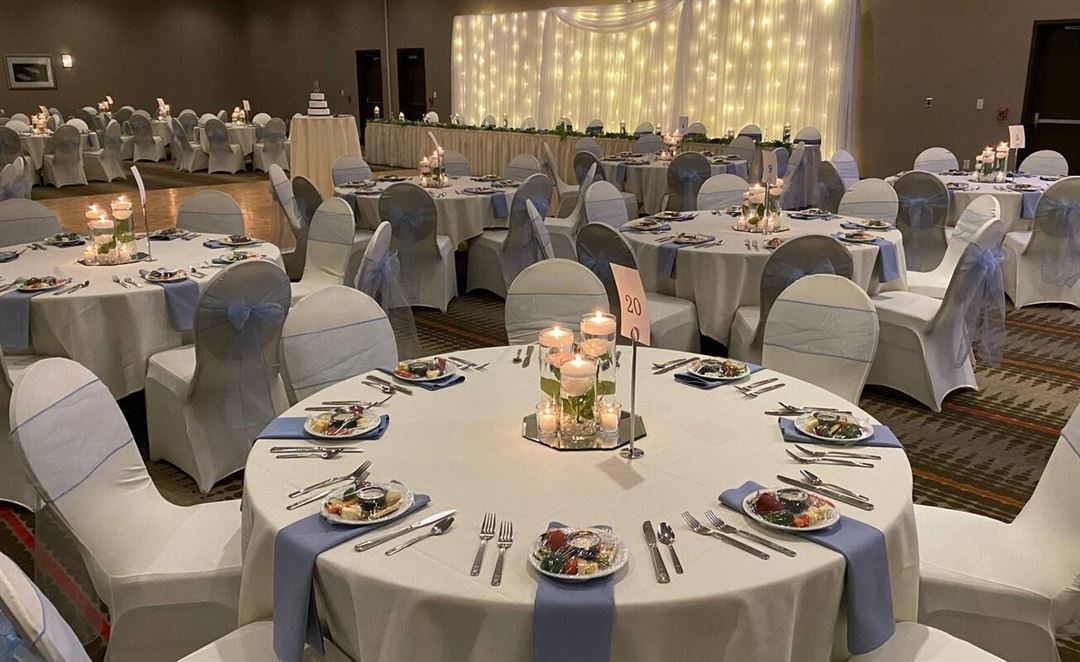

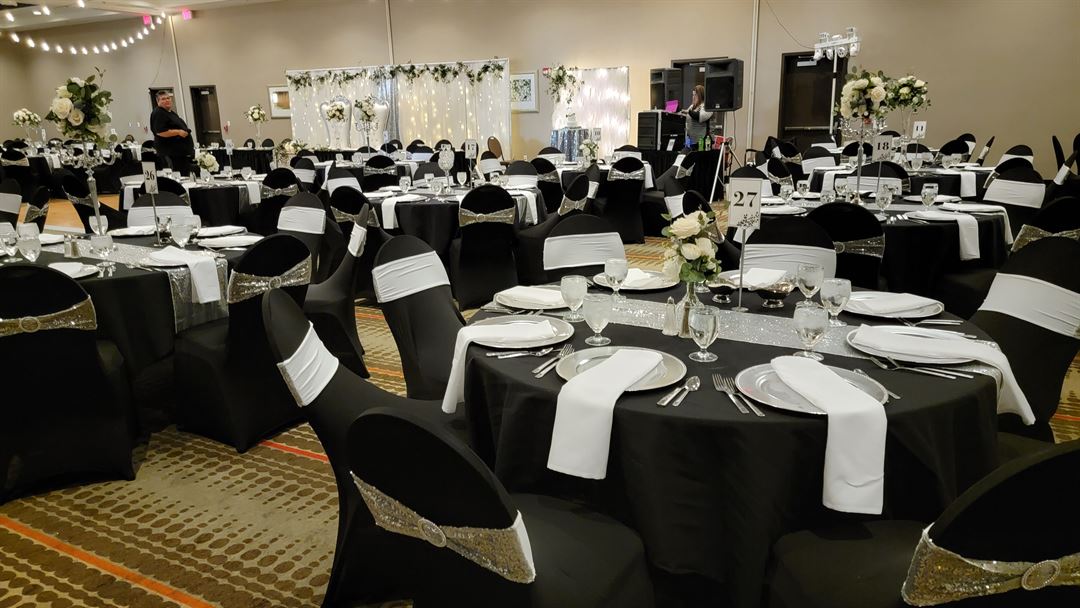
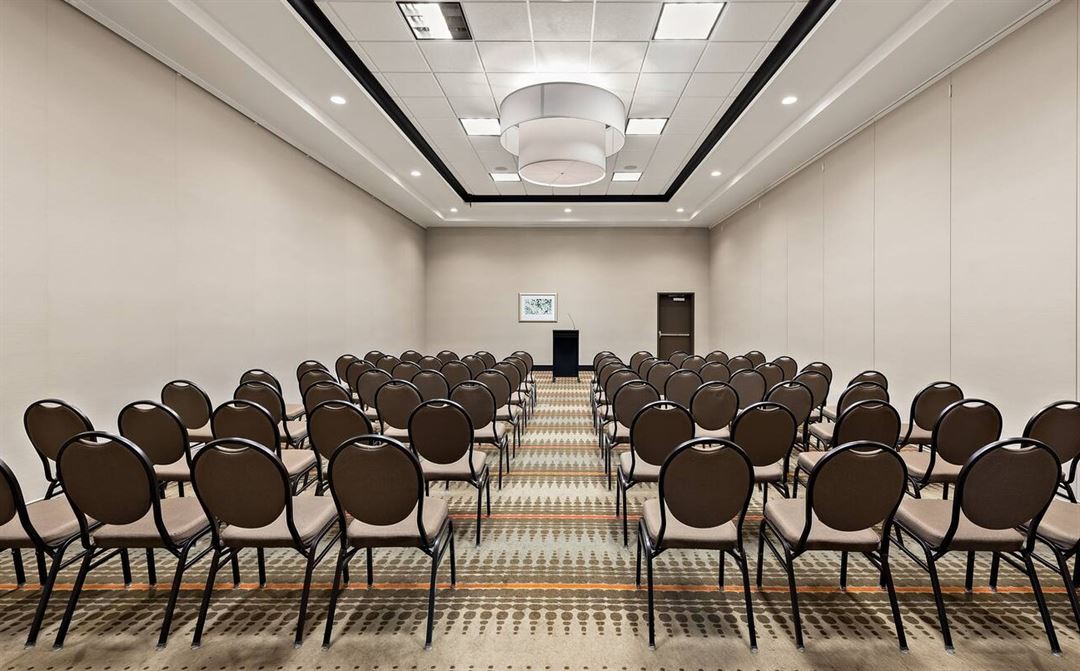



























Hilton Garden Inn Findlay
1050 Interstate Drive West, Findlay, OH
275 Capacity
$550 to $2,100 for 50 Guests
The Hilton Garden Inn Findlay is here for your next great event, whether you're looking for a wedding venue, space for your corporate meeting, or your annual holiday party. We have space for up to 275 people, and our flexible configurations for our meeting rooms and ballroom offer a myriad of options to fit your event needs. With must-haves like delicious on-site catering, custom menus, audio-visual equipment, and dedicated event coordinators and staff, your day will run smoothly from start to finish.
Event Pricing
Meeting & Event Catering Pricing
2 - 320 people
$11 - $42
per person
Meeting Planner Package
10 - 275 people
$60 - $65
per person
Wedding Package Pricing
275 people max
$74 - $94
per person
Event Spaces
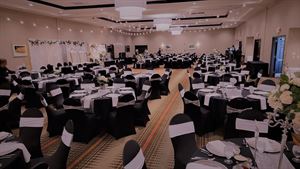

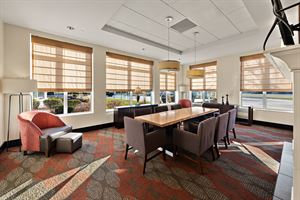
Fixed Board Room
Additional Info
Venue Types
Amenities
- ADA/ACA Accessible
- Full Bar/Lounge
- Fully Equipped Kitchen
- Indoor Pool
- On-Site Catering Service
- Wireless Internet/Wi-Fi
Features
- Max Number of People for an Event: 275
- Number of Event/Function Spaces: 6
- Total Meeting Room Space (Square Feet): 5,154