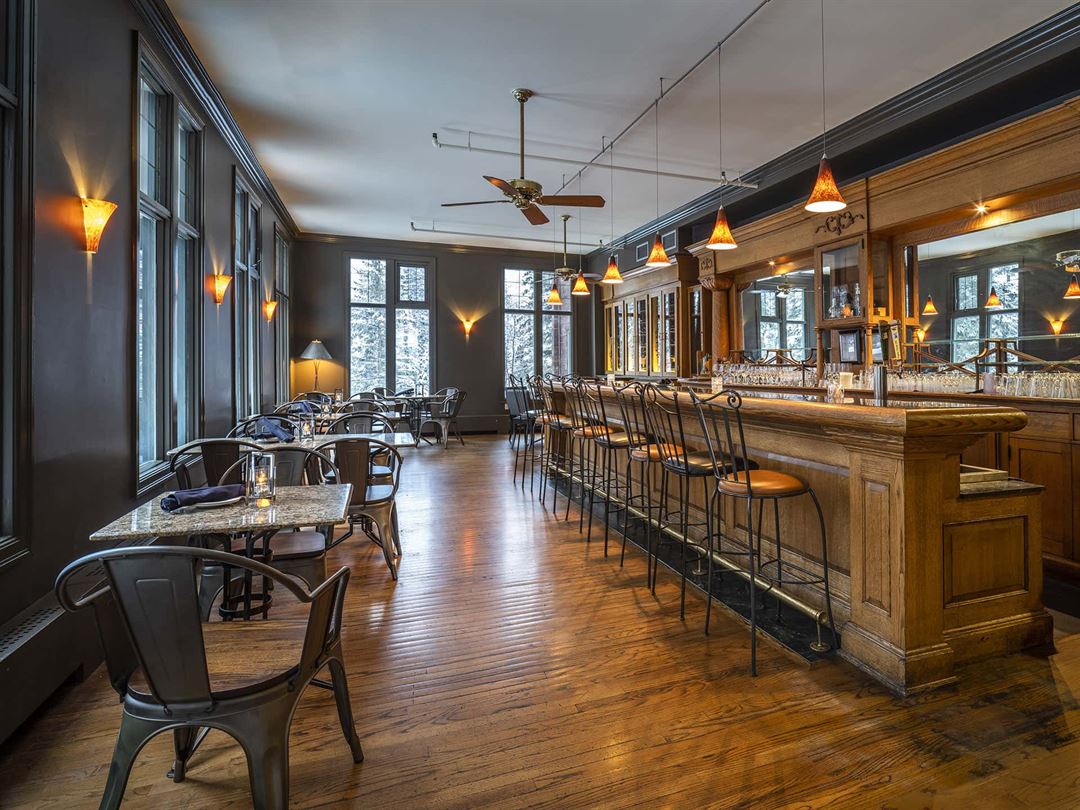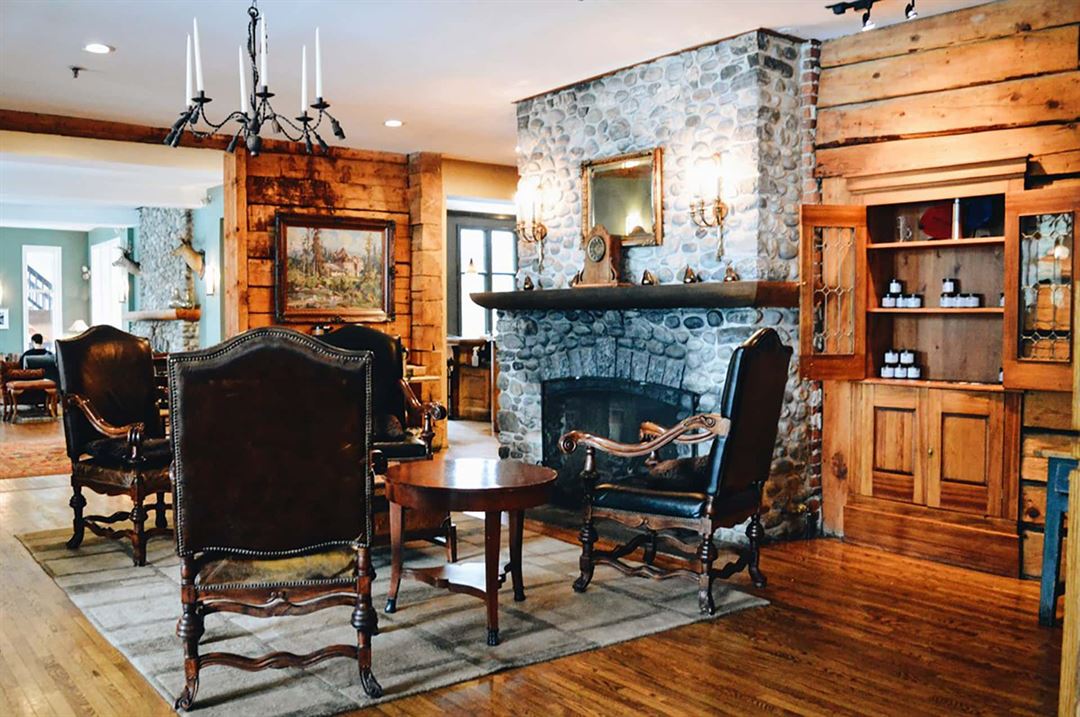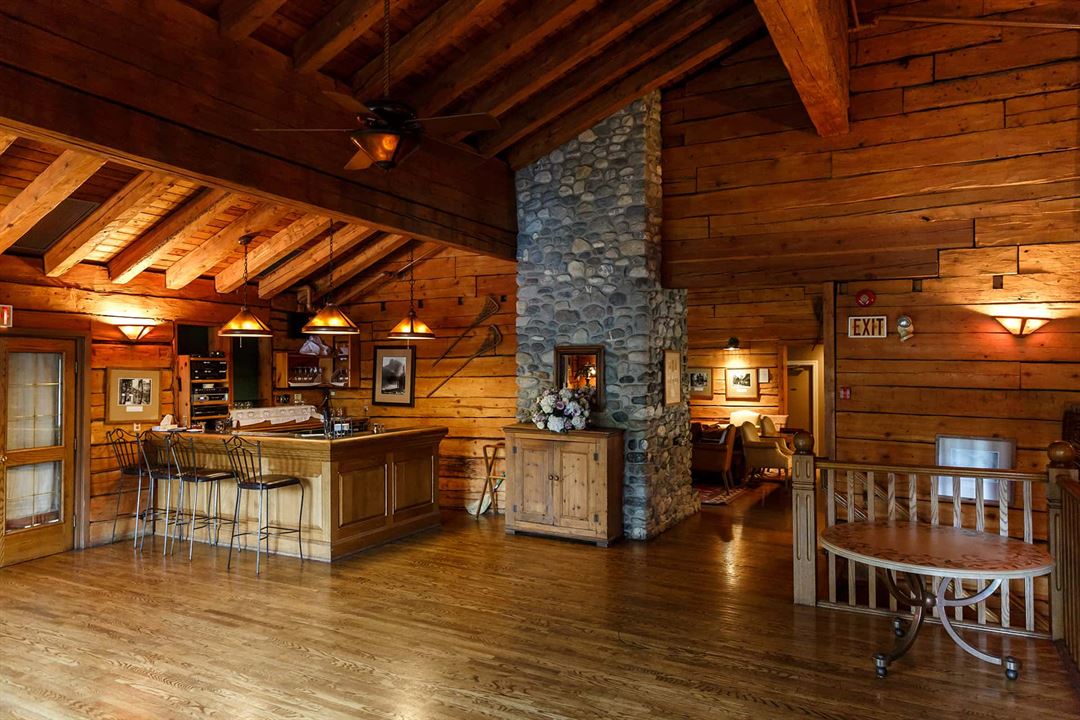


Emerald Lake Lodge
1 Emerald Lake Drive, Field, BC
200 Capacity
$650 to $2,650 for 50 Guests
From awe-inspiring mountain vistas in the Rockies to superb urban restaurants in Calgary, enjoy a range of views from CRMR properties during your next wedding, meeting, or retreat.
Event Pricing
Catering Pricing
$13 - $53
per person
Event Spaces




Additional Info
Venue Types
Features
- Max Number of People for an Event: 200