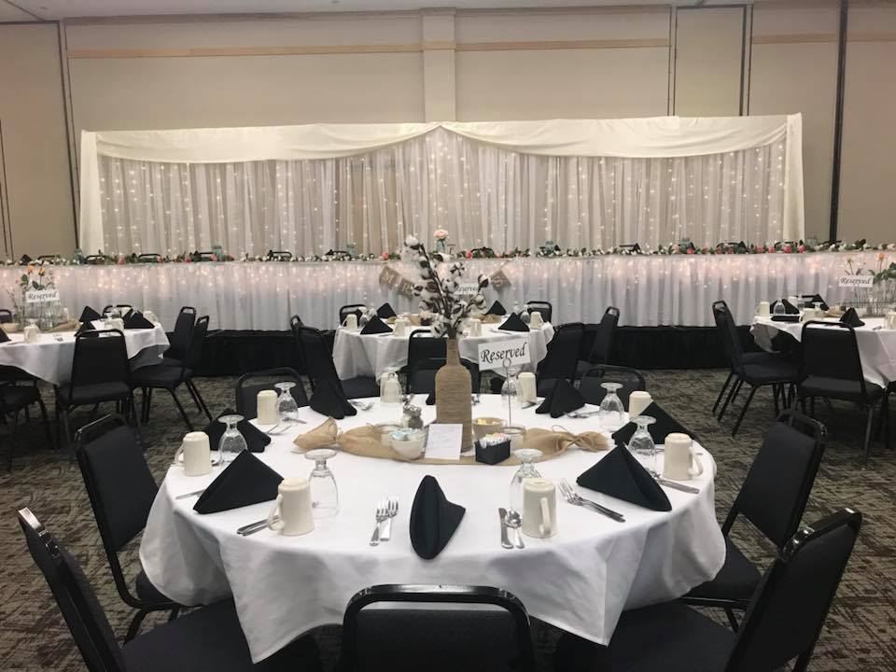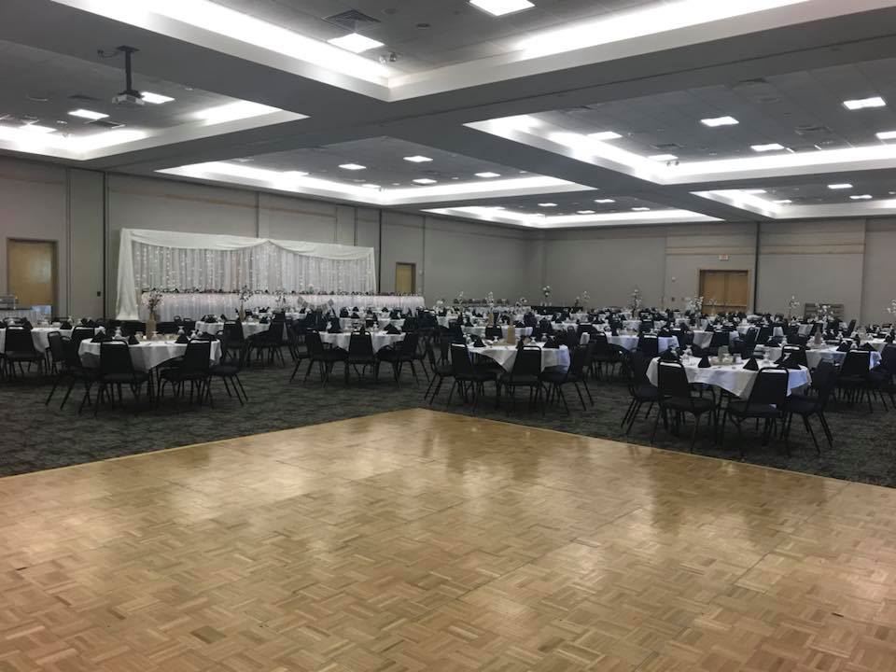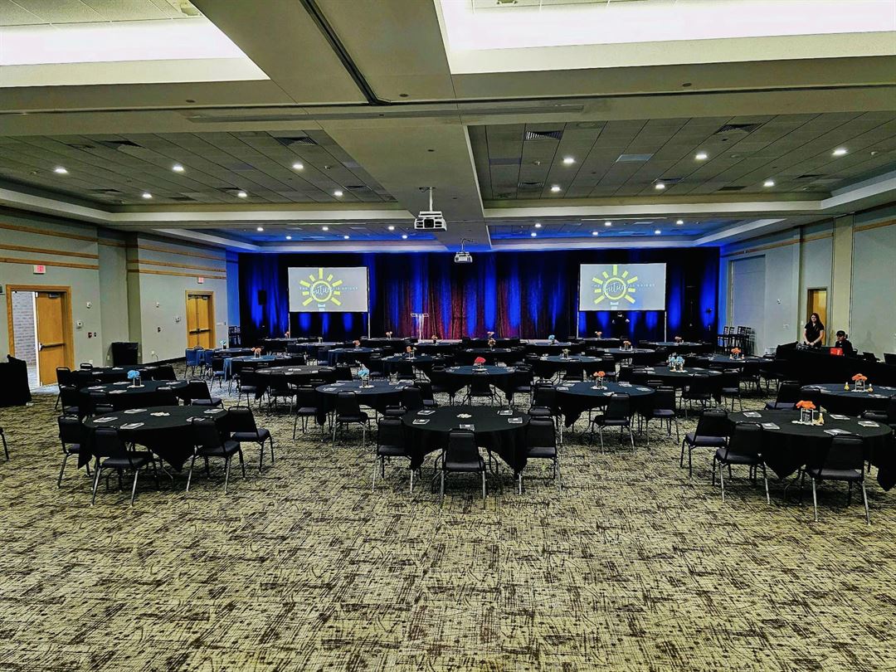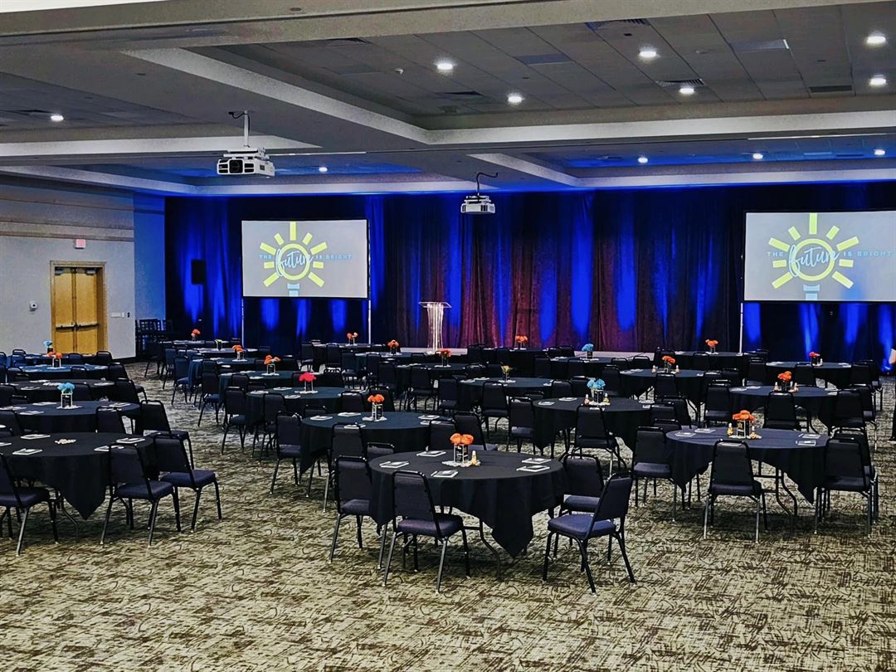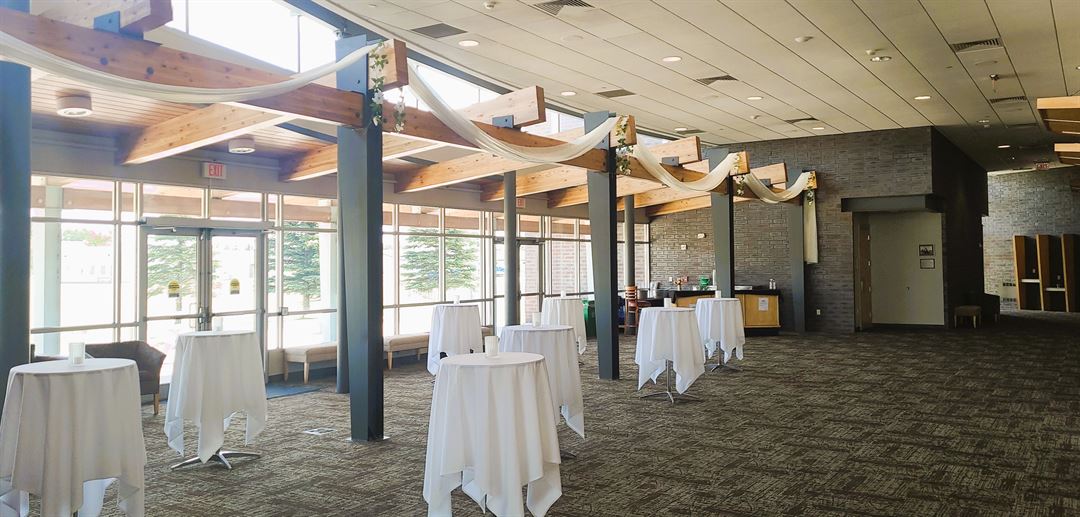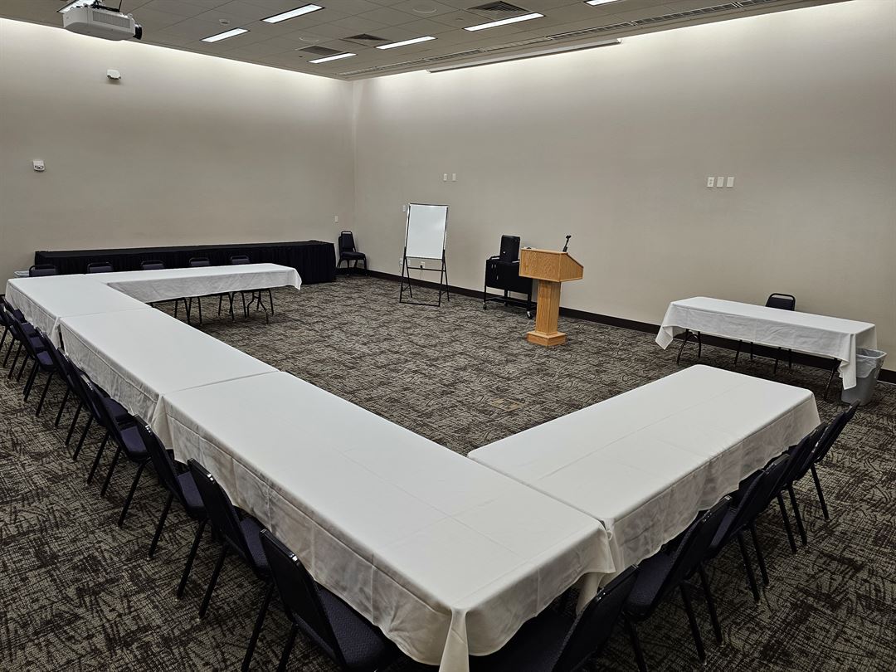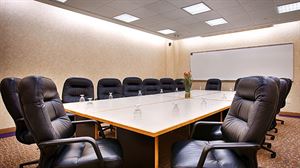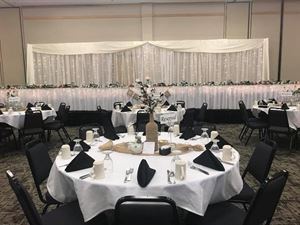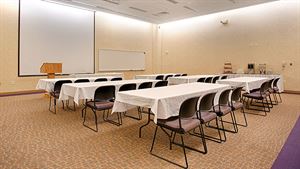Bigwood Event Center
925 Western Ave, Fergus Falls, MN
Capacity: 400 people
About Bigwood Event Center
Welcome to The Bigwood Event Center, West Central Minnesota’s premiere meeting and event facility! The Bigwood Event Center is located in beautiful Fergus Falls – right off Interstate 94 at exit 57. We are conveniently positioned only three hours northwest of the Twin Cities and less than an hour from Fargo/Moorhead.
The Bigwood Event Center offers over 12,000 square feet of flexible meeting and banquet space divisible into four meeting rooms. Our beautiful ballroom is perfect for up to 600 people. Smaller groups and breakout sessions can be accommodated in the Oxley Room; the Fergus Boardroom is perfect for high profile meetings. All event spaces are equipped with updated technology including teleconferencing capabilities and robust wi-fi. Our bright and spacious Pre-Function Area provides ample room for socializing, registration, exhibitors, and more. Let our experienced event coordinator and professional catering teams provide a wide variety of food and beverage options for your next event.
Whether it is a meeting, conference, convention, tradeshow, wedding reception, banquet, reunion, family gathering or social event, our hospitality and professionalism will ensure the success of your event! Contact us for more detailed information, or to book an event with us.
Event Pricing
Venue Rentals Starting at
Attendees: 0-400
| Pricing is for
all event types
Attendees: 0-400 |
$200
/event
Pricing for all event types
Event Spaces
Fergus Boardroom
Wright Ballroom
Oxley Room
Adams and Kempfer Room
Page and Whitford Rooms
Recommendations
Beautiful Location
- An Eventective User
Hosted a baby shower here. Staff was great to work with and the location was beautiful.
Venue Types
Amenities
- ADA/ACA Accessible
- Outside Catering Allowed
- Wireless Internet/Wi-Fi
Features
- Max Number of People for an Event: 400
- Total Meeting Room Space (Square Feet): 12,000
