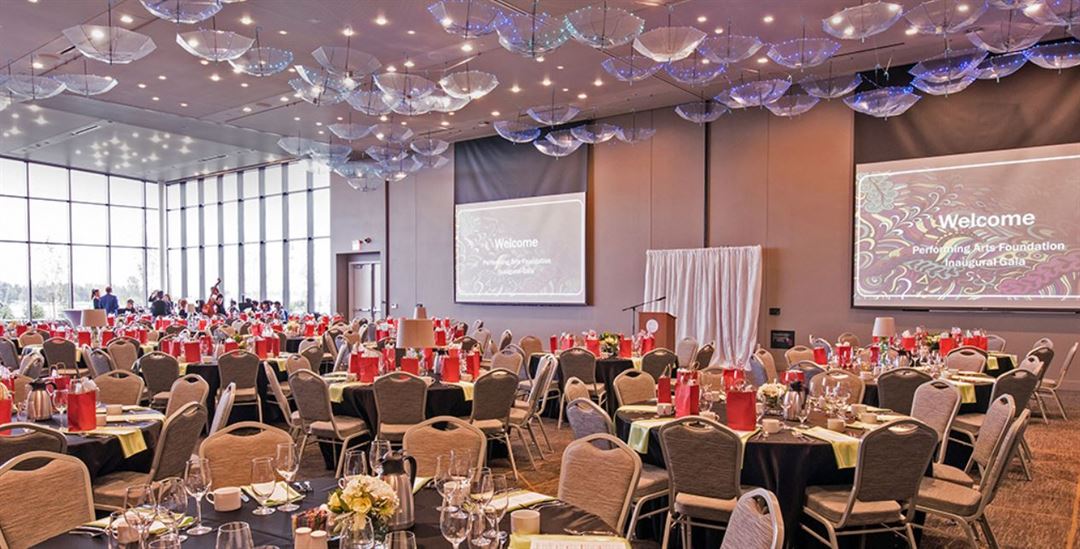
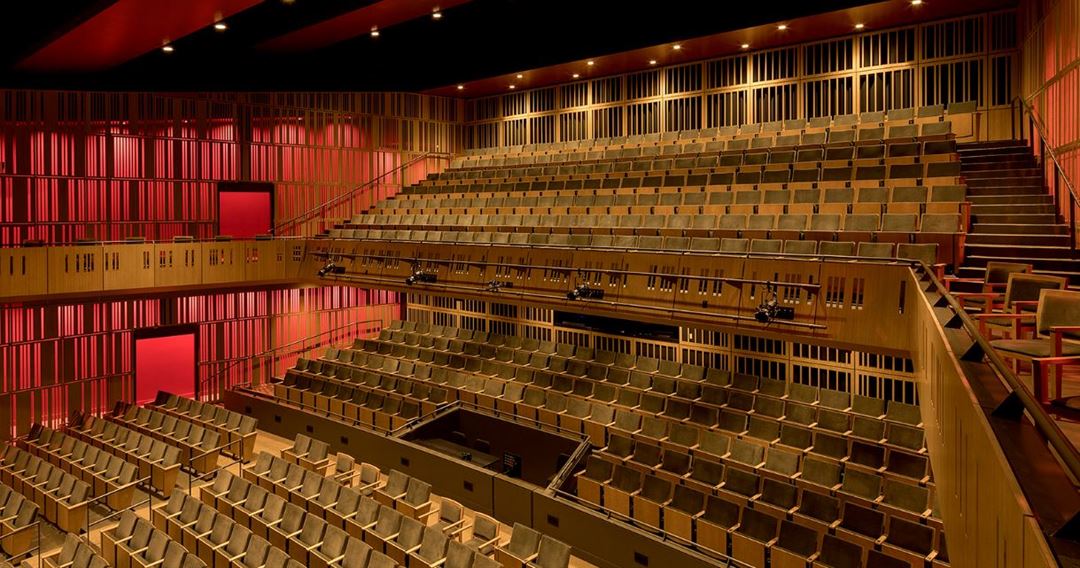

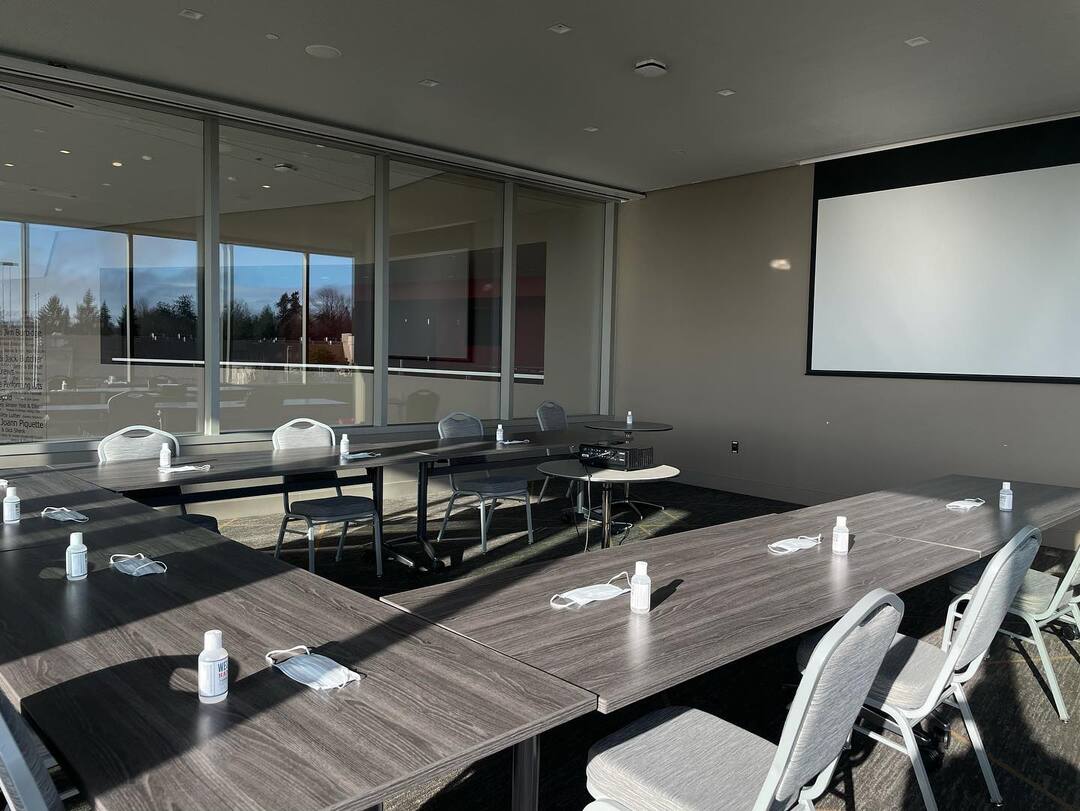
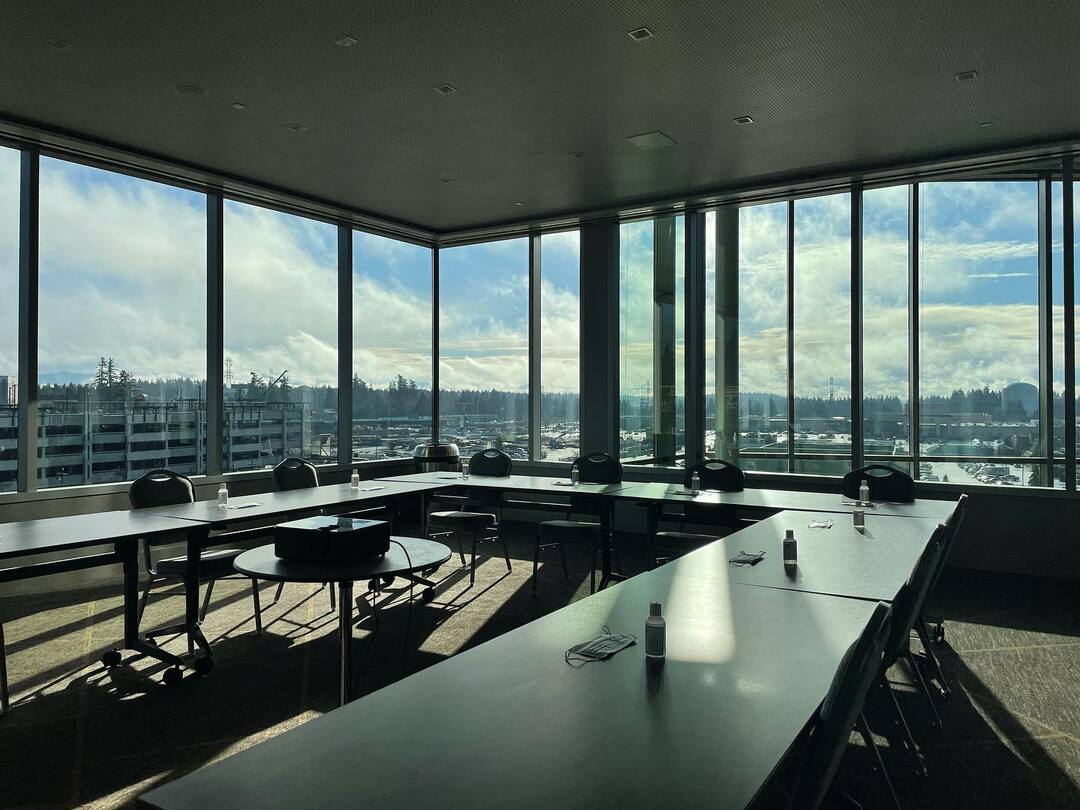









Federal Way Performing Arts and Event Center
31510 Pete Von Reichbauer Way S, Federal Way, WA
350 Capacity
Conveniently located across from the Federal Way Transit Center and a short drive’s distance from SeaTac Airport, our premier arts and events venue offers easy accessibility and spacious facilities to suit a diverse range of celebrations and social events.
The Federal Way Performing Arts & Event Center represents a new caliber of event space in South King County. Sweeping views of Mt. Rainier and a diverse community are just a couple of the inspirations our culinary team have taken in developing a unique menu that represents the tastes of Western Washington. Whether you are having a quick breakfast meeting for 12 or a formal gala for 350, we can help make your event taste great and run smoothly. Ask us about creating a custom menu for your event today!
**NO OUTSIDE FOOD OR BEVERAGE IS ALLOWED IN OUR FACILITIES. We will not be scheduling any events that cannot comply with this policy.**
Event Spaces
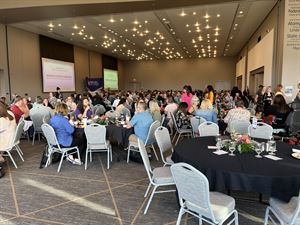
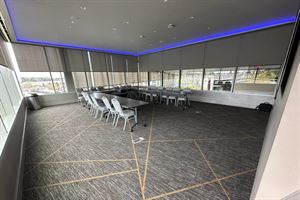
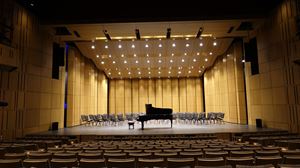
Additional Info
Neighborhood
Venue Types
Amenities
- ADA/ACA Accessible
- Full Bar/Lounge
- On-Site Catering Service
- Outdoor Function Area
- Wireless Internet/Wi-Fi
Features
- Max Number of People for an Event: 350
- Number of Event/Function Spaces: 4
- Special Features: Theater Specs: -Two audience floors totaling 700 seat capacity -State-of-the-art house acoustics -Removable orchestra shell, chorus risers, and marley dance floor -Projection system with 4k video -Yamaha QL5 Sound Console, ETC Ion Lighting Console
- Total Meeting Room Space (Square Feet): 7,142