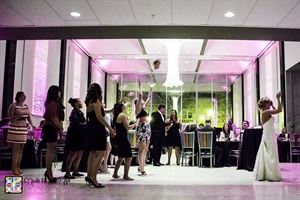
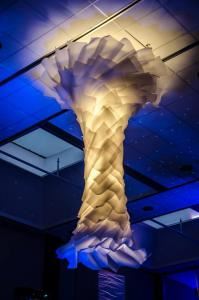
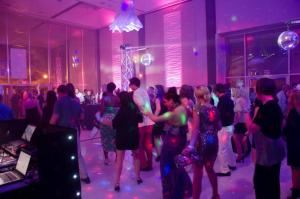
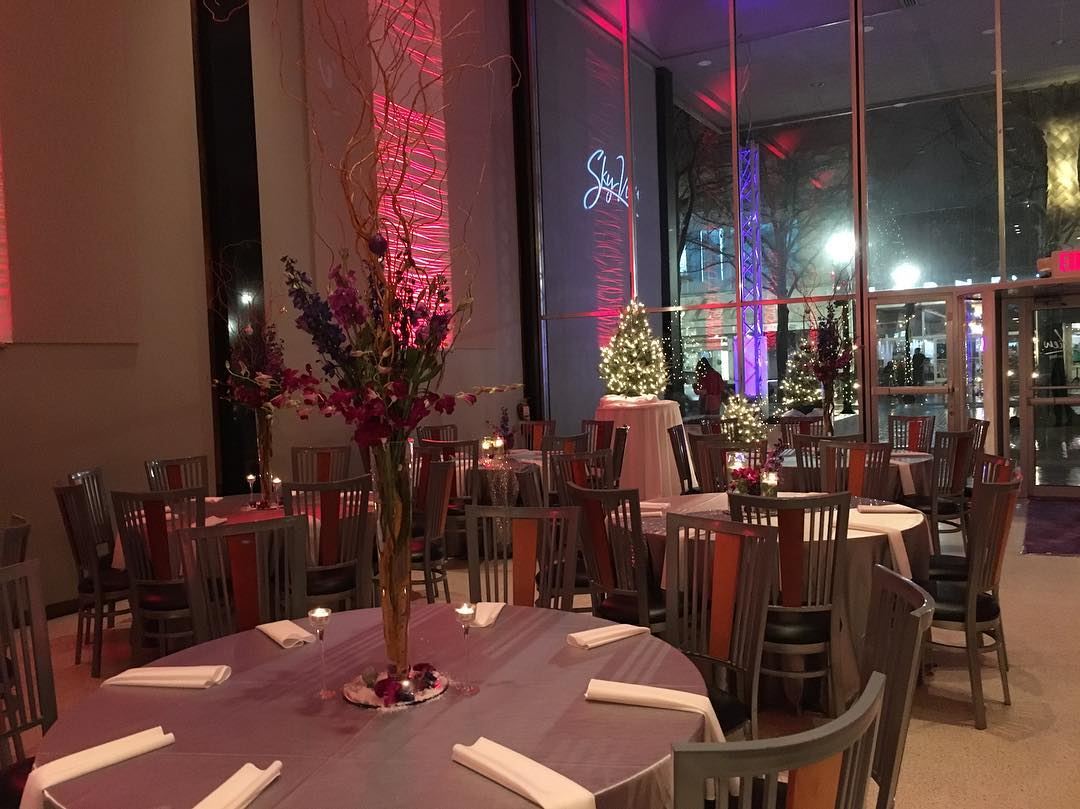
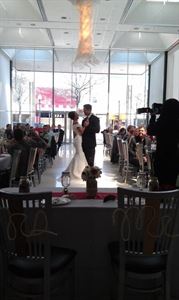
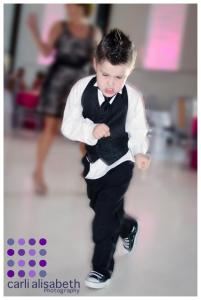
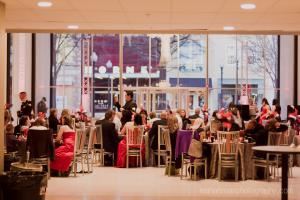
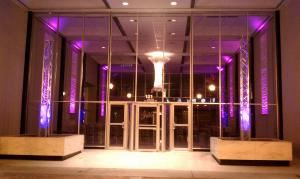
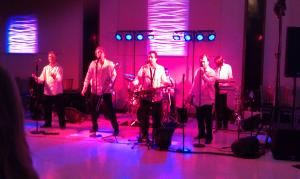
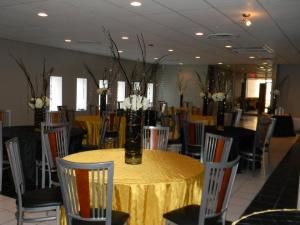
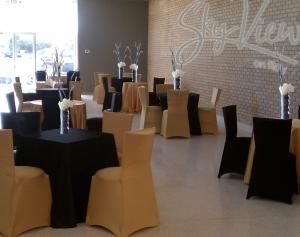
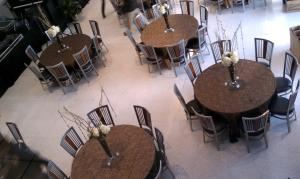
































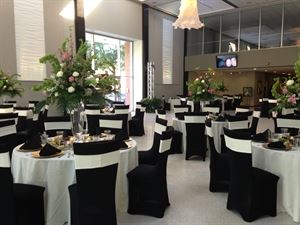
SkyView on Hay
121 Hay St, Historic Downtown, Fayetteville, NC
620 Capacity
$1,050 to $5,300 / Wedding
SkyView on Hay is located in the heart of Historic Downtown Fayetteville. SkyView is home to 4 different event spaces each unique and can host many different types of events and furniture layouts. For a wedding we have the capacity to hold up to 130 people for a ceremony in the Mezzanine, mixed standing and sitting cocktail hour in the Garden Terrace, Reception seating up to 200 people with a dance floor & 2 private dressing areas: the Vault and the Garden View!
Because each client's wants and needs are unique we pride ourselves in being very flexible: you can rent as few or many spaces as you'd like as well as take advantage of our upgrades decor rental items and services. We offer full party planning, event design and coordination as well as customize centerpieces and decor especially for you! At SkyView, we handle your bar - so be sure to ask about our packages!
Event Pricing
Garden Terrace
50 people max
$1,050 per event
Level 2 Rental
80 people max
$1,550 per event
Ballroom Rental
200 people max
$2,500 per event
Wedding Packages
200 people max
$4,200 - $5,300
per event
Event Spaces
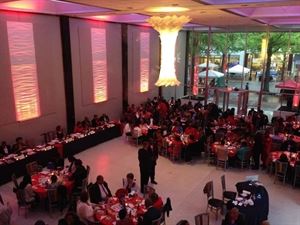
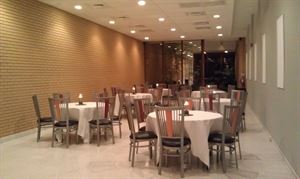
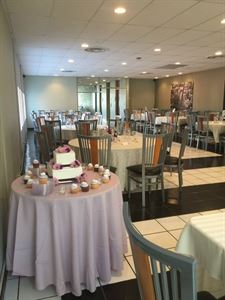

Banquet Room
Recommendations
Urban Chic Venue!
— An Eventective User
from Fayetteville, North Carolina
SkyView on Hay is the newest and most elegant venue in downtown Fayetteville. The event planners will hold your hand the entire way. An excellent place!
Management Response
We are so pleased that you enjoyed your event in SkyView. We offer full event planning as an option. We can help as little or as much as you like. Either way, we want your event to be awesome!
We're glad you had a good time.
Let us know if we may be of assistance again!
Additional Info
Venue Types
Amenities
- ADA/ACA Accessible
- Full Bar/Lounge
- Outdoor Function Area
- Outside Catering Allowed
- Wireless Internet/Wi-Fi
Features
- Number of Event/Function Spaces: 4
- Special Features: Restored 1965 bank, complete with vaults! Urban Chic in the heart of downtown. Parking Deck right around the corner.
- Total Meeting Room Space (Square Feet): 15,000
- Year Renovated: 2012