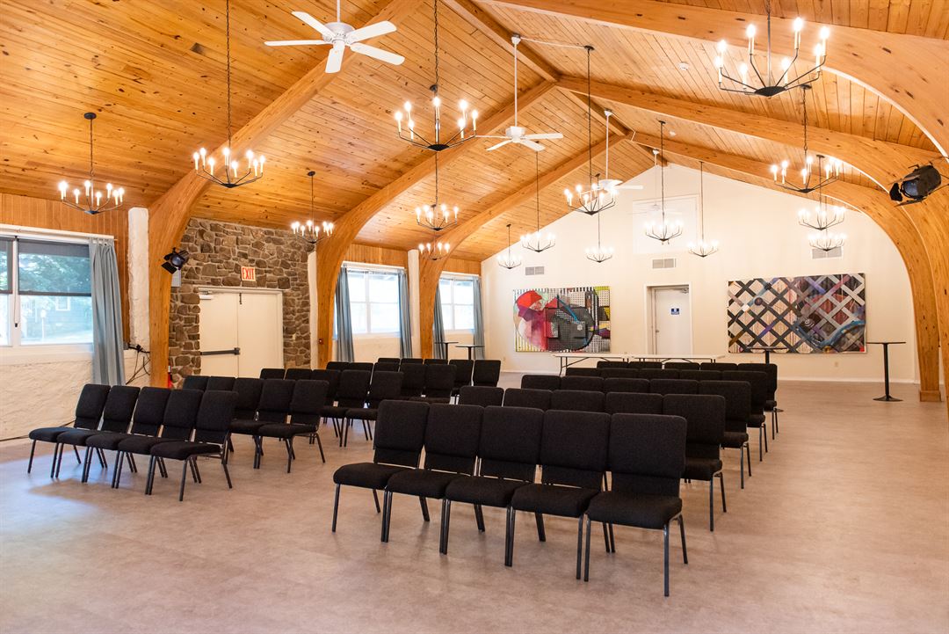
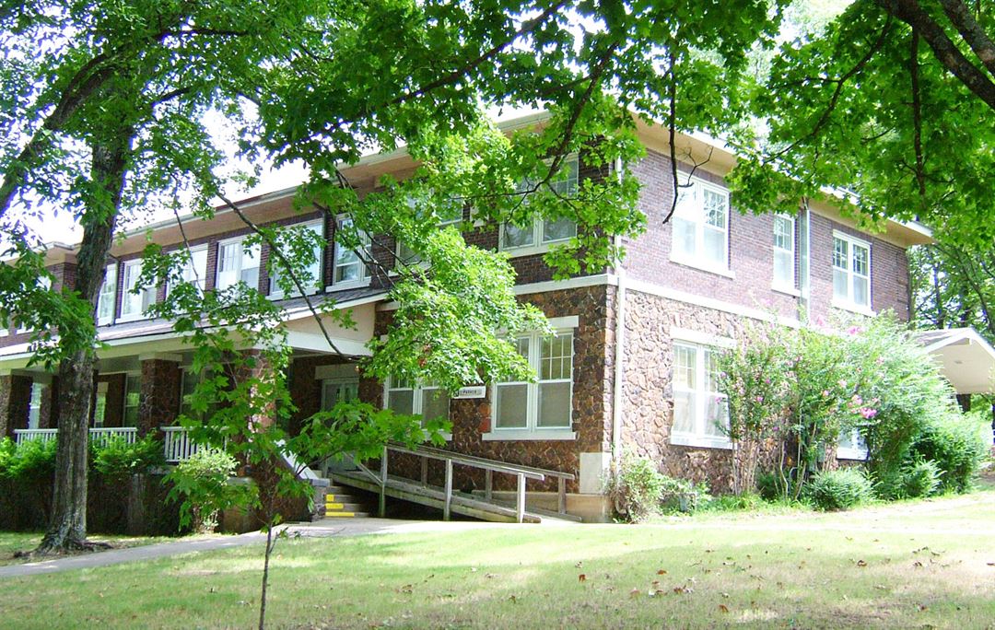
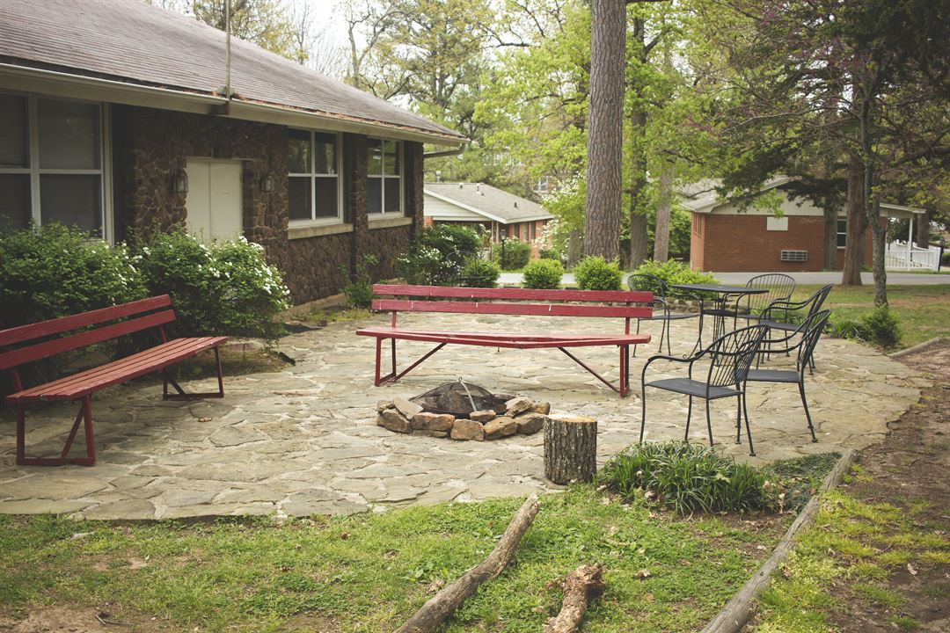
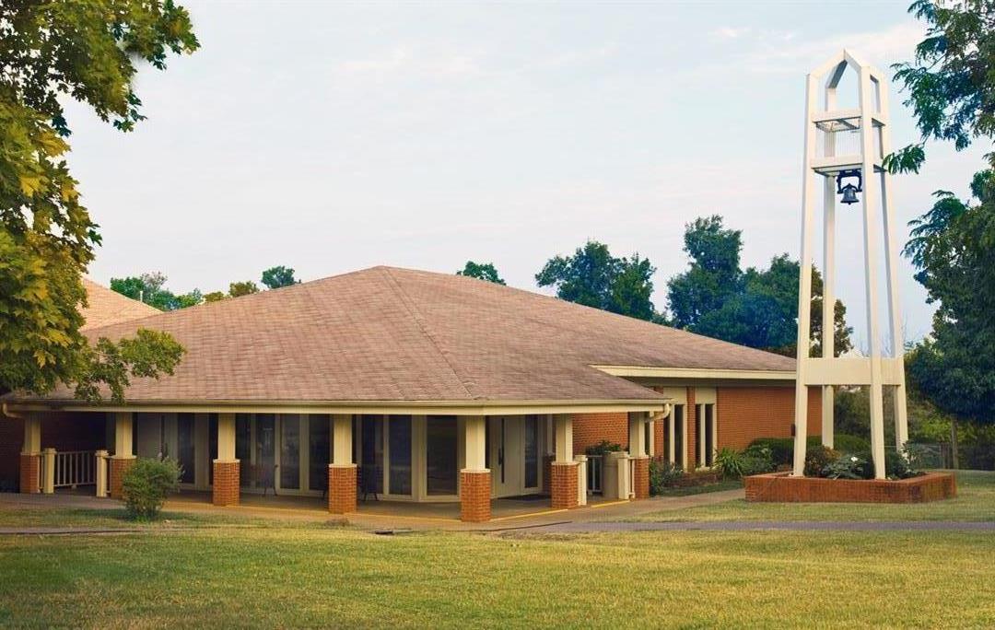
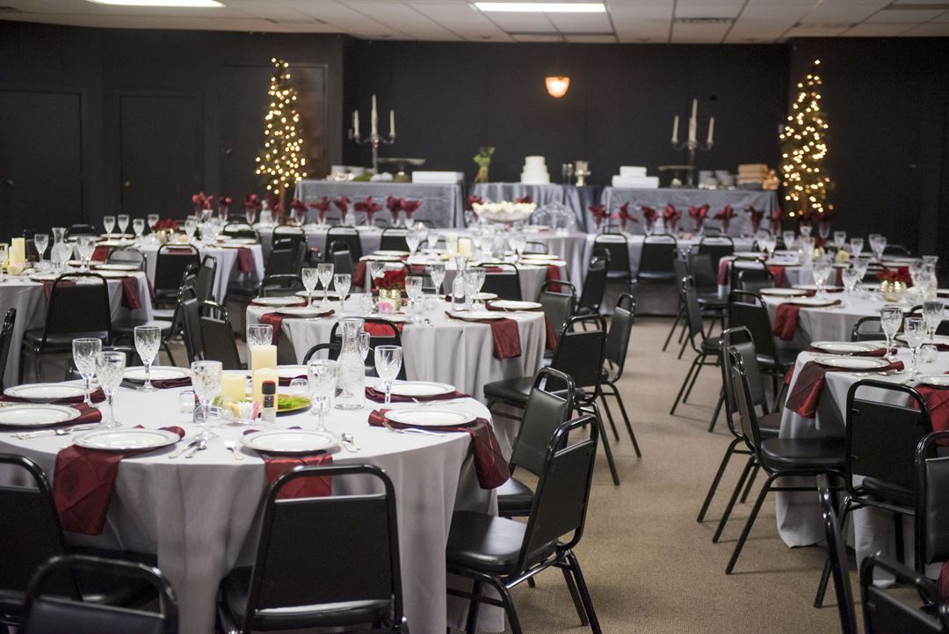
















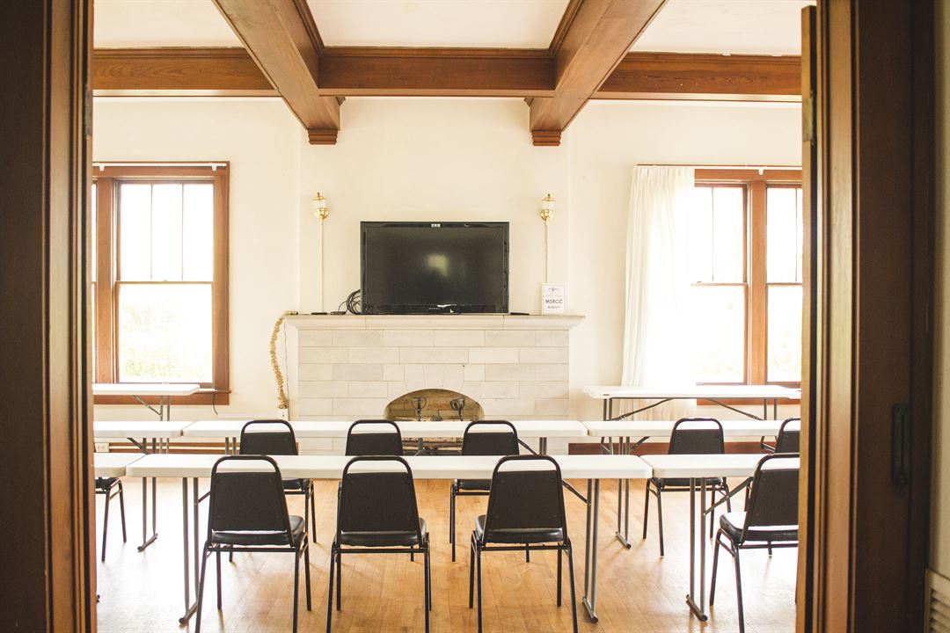
Mount Sequoyah Retreat & Conference Center
150 N. Skyline Drive, Fayetteville, AR
400 Capacity
$500 to $1,200 / Meeting
Mount Sequoyah is a welcoming space to celebrate and connect with people, land, and spirit. Our serene 32-acre property is just minutes from downtown Fayetteville, offering the community a place to stay, to learn, and to play since 1922. Mount Sequoyah offers multiple spaces for celebrations, meetings, and weddings.
Event Pricing
Venue Rental Rates
300 people max
$500 - $1,200
per event
Availability (Last updated 6/23)
Event Spaces
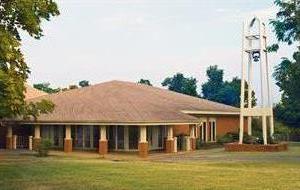
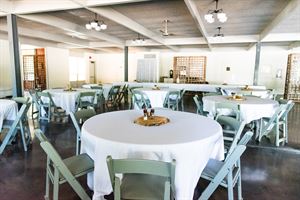
General Event Space
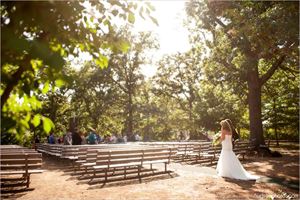
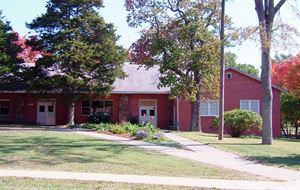
Auditorium
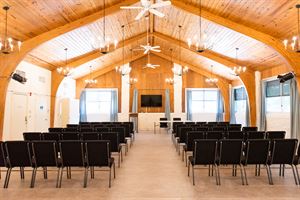
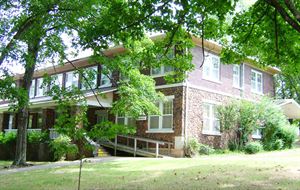
General Event Space
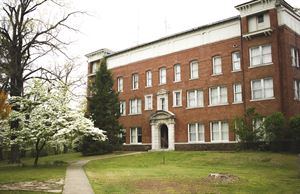
Additional Info
Neighborhood
Venue Types
Amenities
- ADA/ACA Accessible
- Fully Equipped Kitchen
- Outdoor Function Area
- Outdoor Pool
- Outside Catering Allowed
- Wireless Internet/Wi-Fi
Features
- Max Number of People for an Event: 400
- Special Features: Basic AV included in meeting spaces. Lots of outdoor/gathering green spaces. Recreation available on site: outdoor pool, tennis courts, basketball courts, gaga pit, and nearby hiking/mountain biking trails. *We are a Bike Friendly Business of America.
- Total Meeting Room Space (Square Feet): 3,000