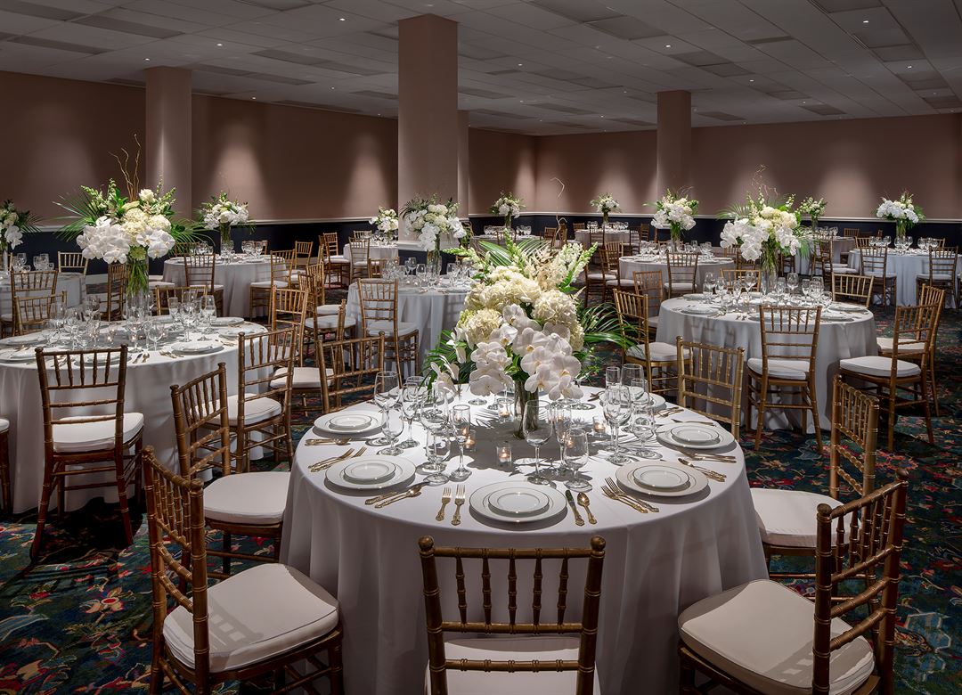
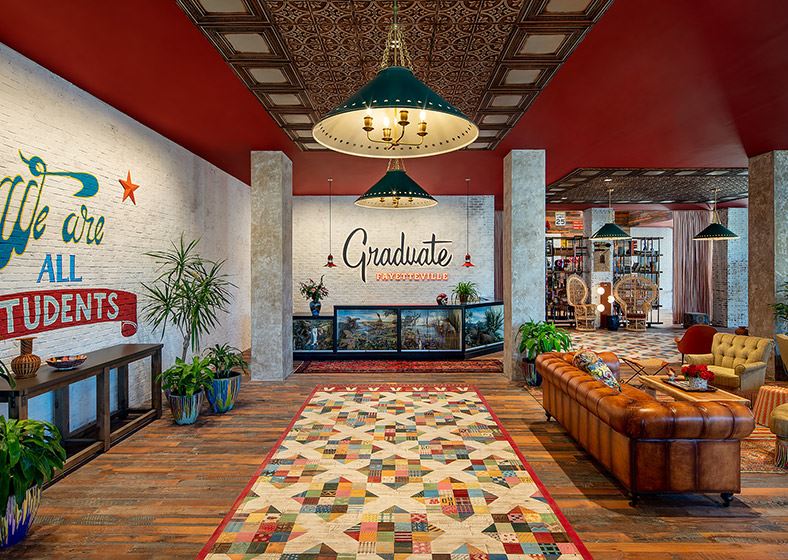
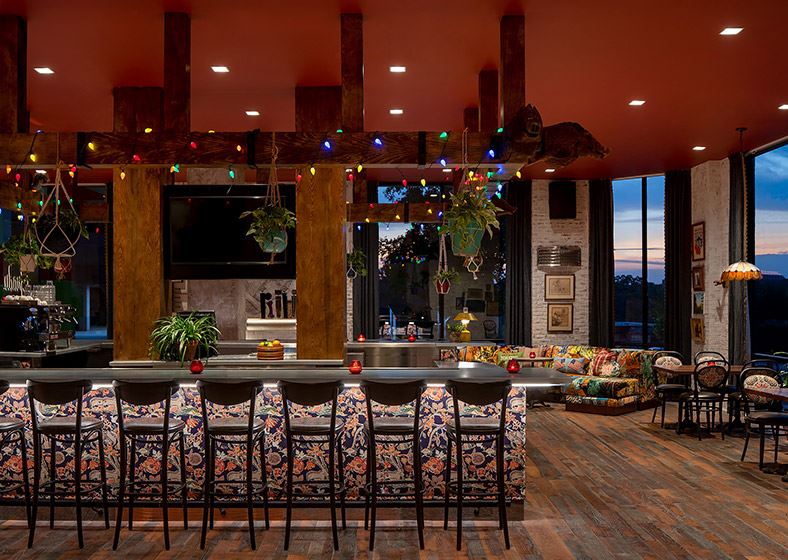
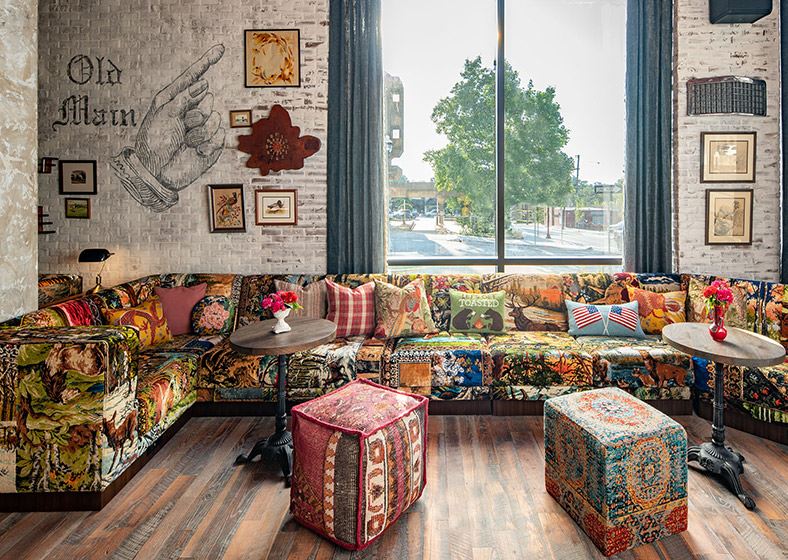
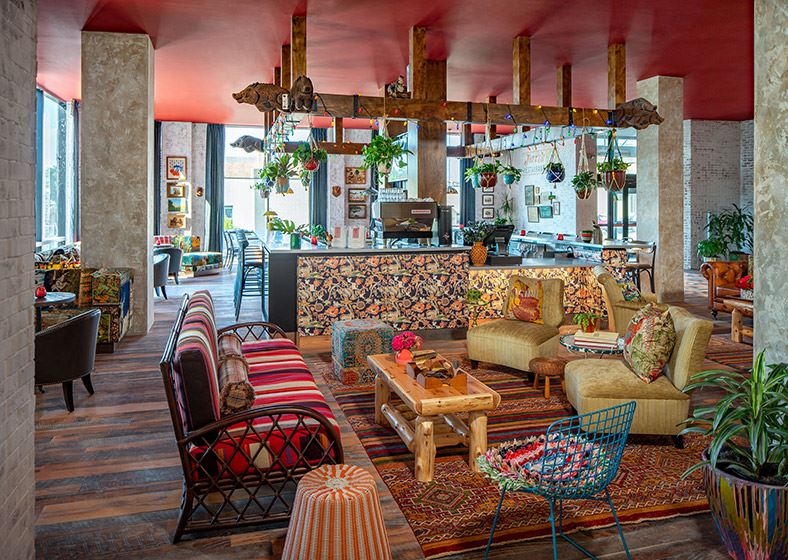



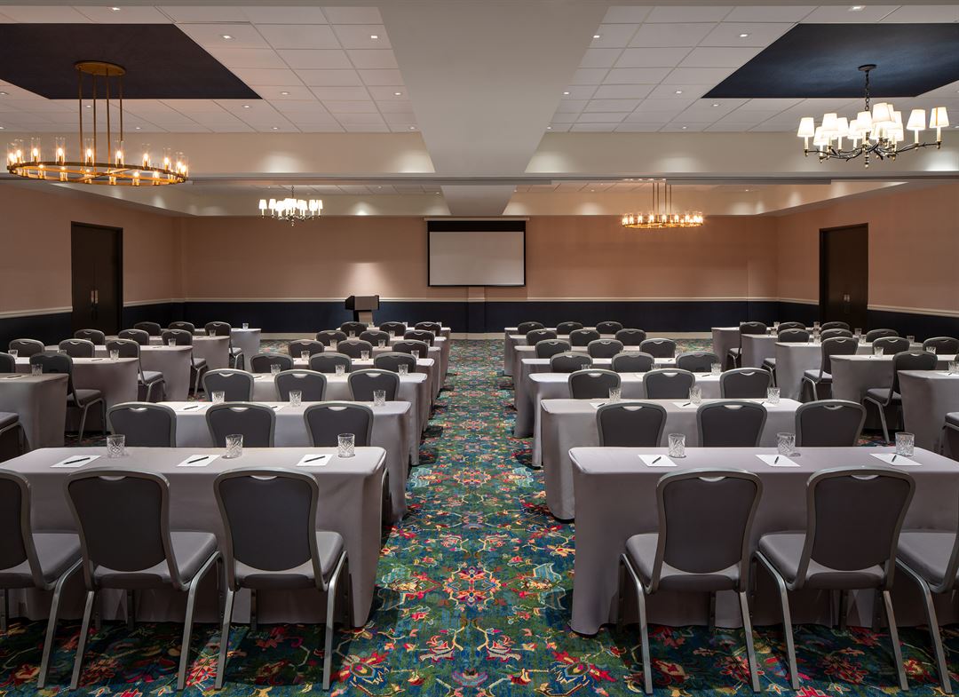
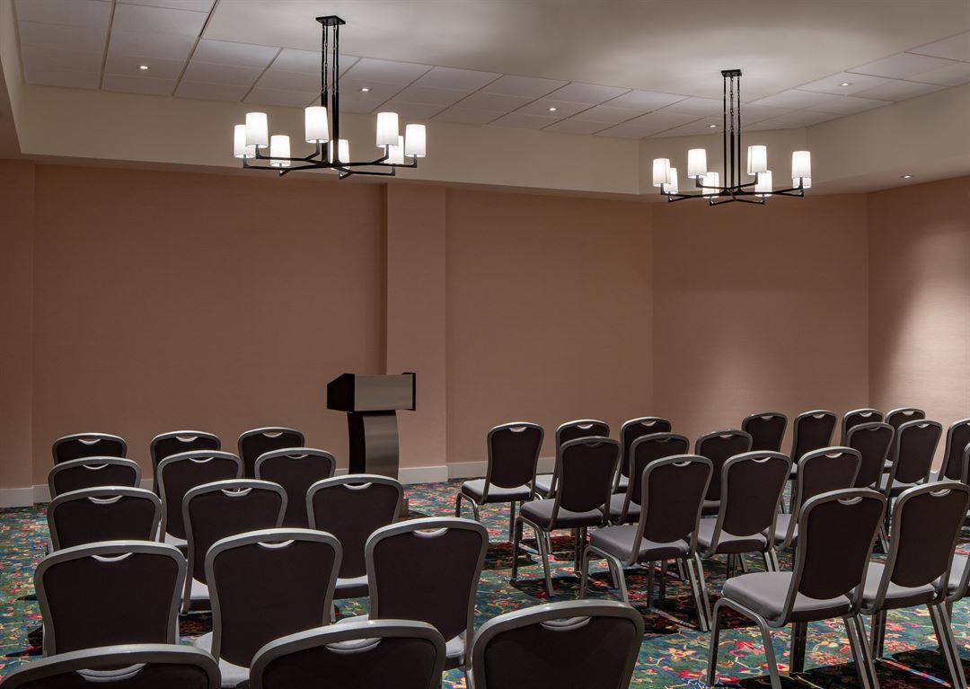






Graduate Fayetteville
70 N. East Ave, Fayetteville, AR
400 Capacity
$750 to $4,950 for 50 Guests
For groups of four to 400, Graduate Fayetteville has the right-size ballroom or boardroom for your next event. Let us host your wedding, Razorback meetup or business conference. Our creative events and culinary teams will work with you to customize a memorable experience that perfectly suits your gathering.
Event Pricing
Banquet & Catering Menus
400 people max
$15 - $99
per person
Day Meeting Package
400 people max
$89 per person
Event Spaces






Additional Info
Neighborhood
Venue Types
Amenities
- ADA/ACA Accessible
- Full Bar/Lounge
- Indoor Pool
- On-Site Catering Service
- Outdoor Pool
- Valet Parking
- Wireless Internet/Wi-Fi
Features
- Max Number of People for an Event: 400
- Number of Event/Function Spaces: 7
- Special Features: 234 guestrooms, 14,000 sq.ft. flexible event space with natural light. Set-up, tables, chairs, house linen, servers, stage, dancefloor, and tear down all included with space rental Located in heart of Downtown Fayetteville, 1 Block from Dickson Street
- Total Meeting Room Space (Square Feet): 14,000
- Year Renovated: 2019