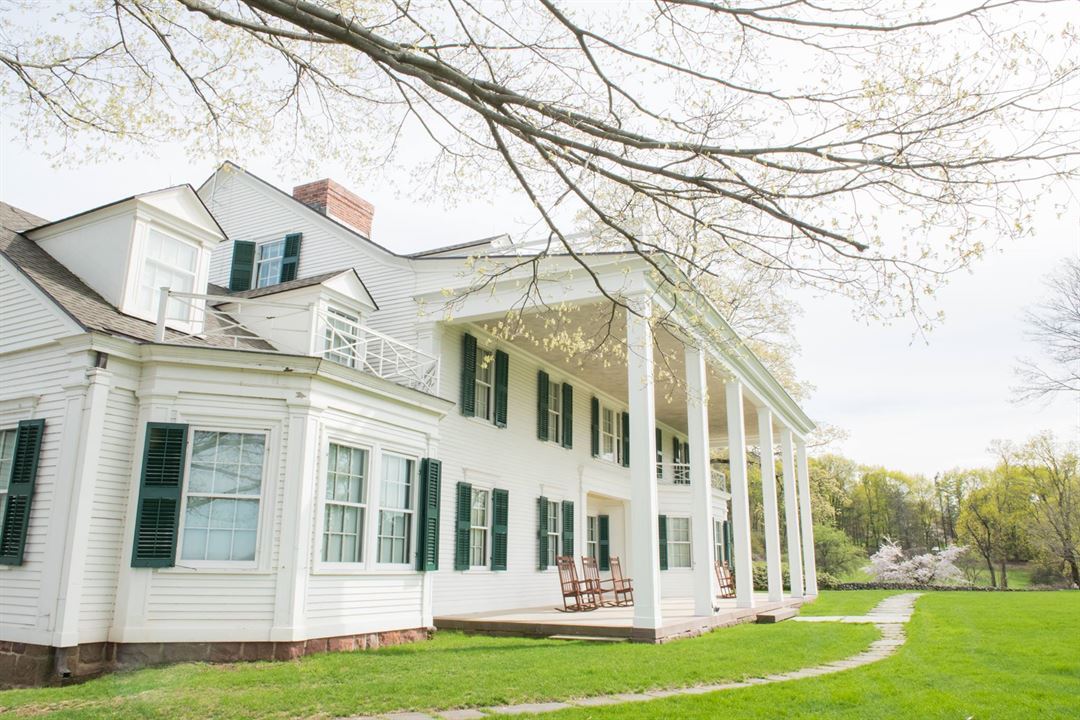
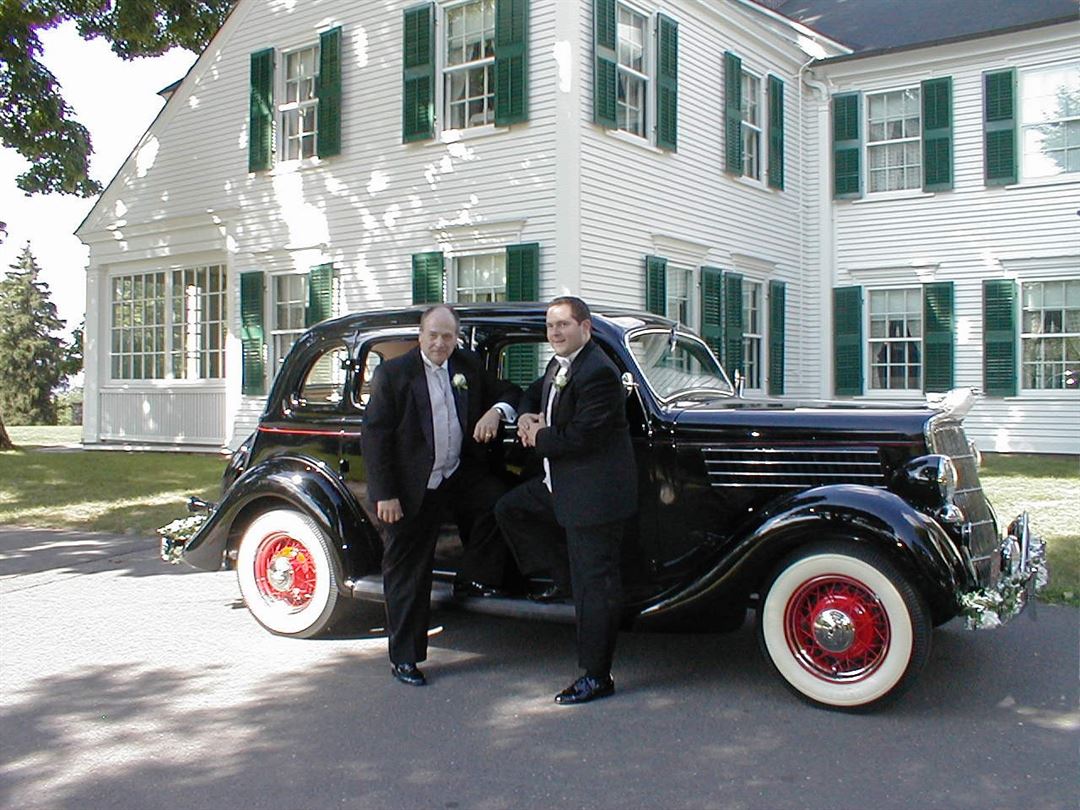
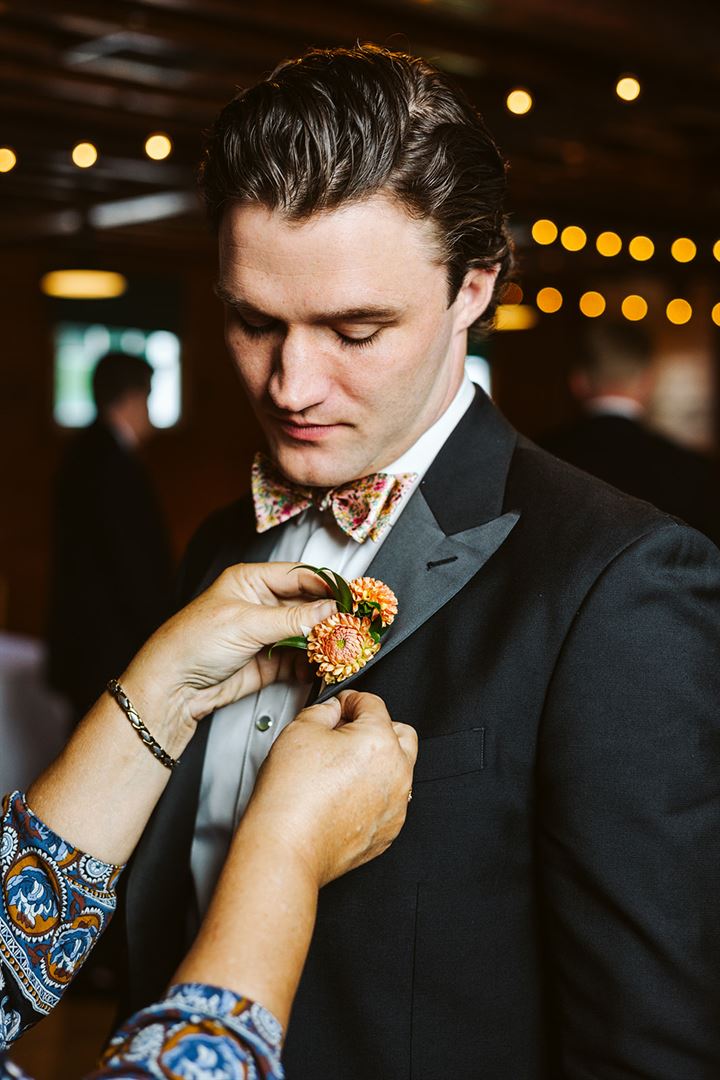
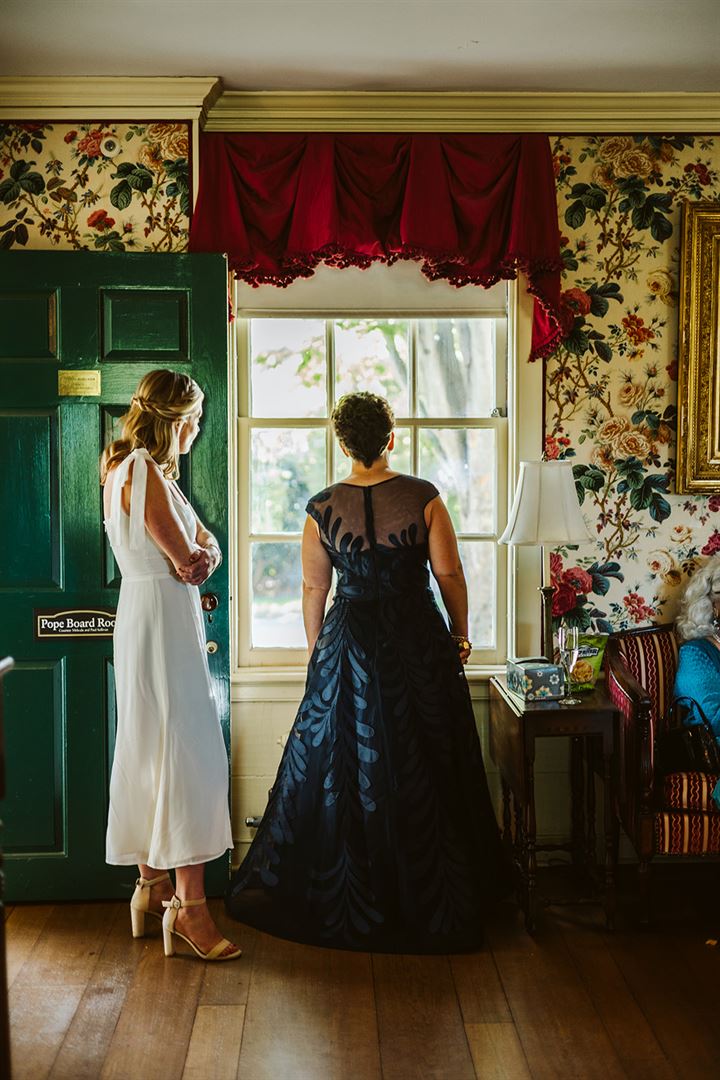

































Hill-Stead Museum
35 Mountain Rd, Farmington, CT
350 Capacity
$8,500 to $12,500 / Event
With its incomparable collection of Impressionist masterpieces, scenic views of the Litchfield hills, exquisite gardens and expansive acreage, there are endless possibilities for designing an extraordinary affair at the Hill-Stead Museum. Our unique indoor and outdoor spaces are ideal for events ranging from corporate receptions, meeting or retreats to weddings, cocktail parties, family reunions and celebrations large and small.
Event Pricing
For Weddings booked in 2026
400 people max
$8,500 - $12,500
per event
Event Spaces
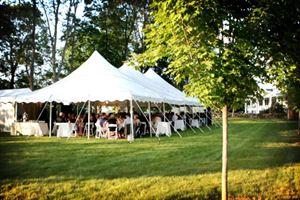

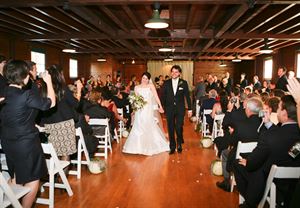

Outdoor Venue
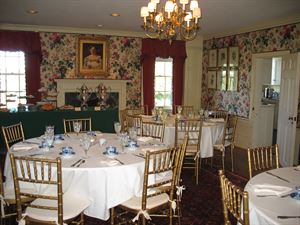
General Event Space
Additional Info
Venue Types
Amenities
- Outdoor Function Area
- Outside Catering Allowed
- Wireless Internet/Wi-Fi
Features
- Max Number of People for an Event: 350