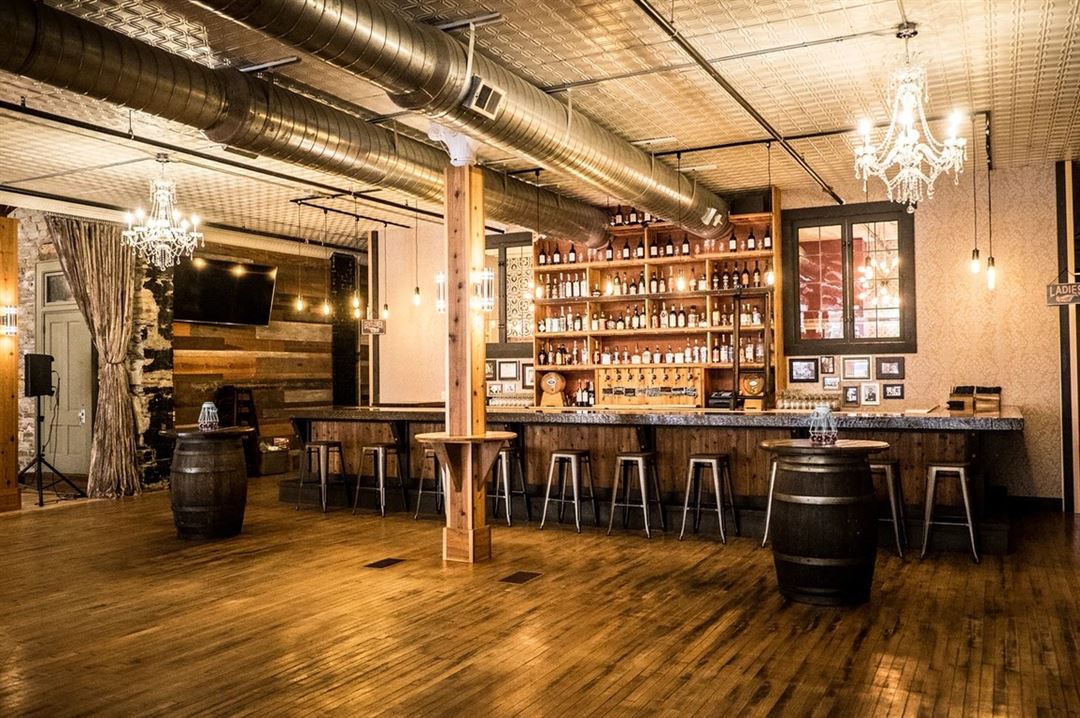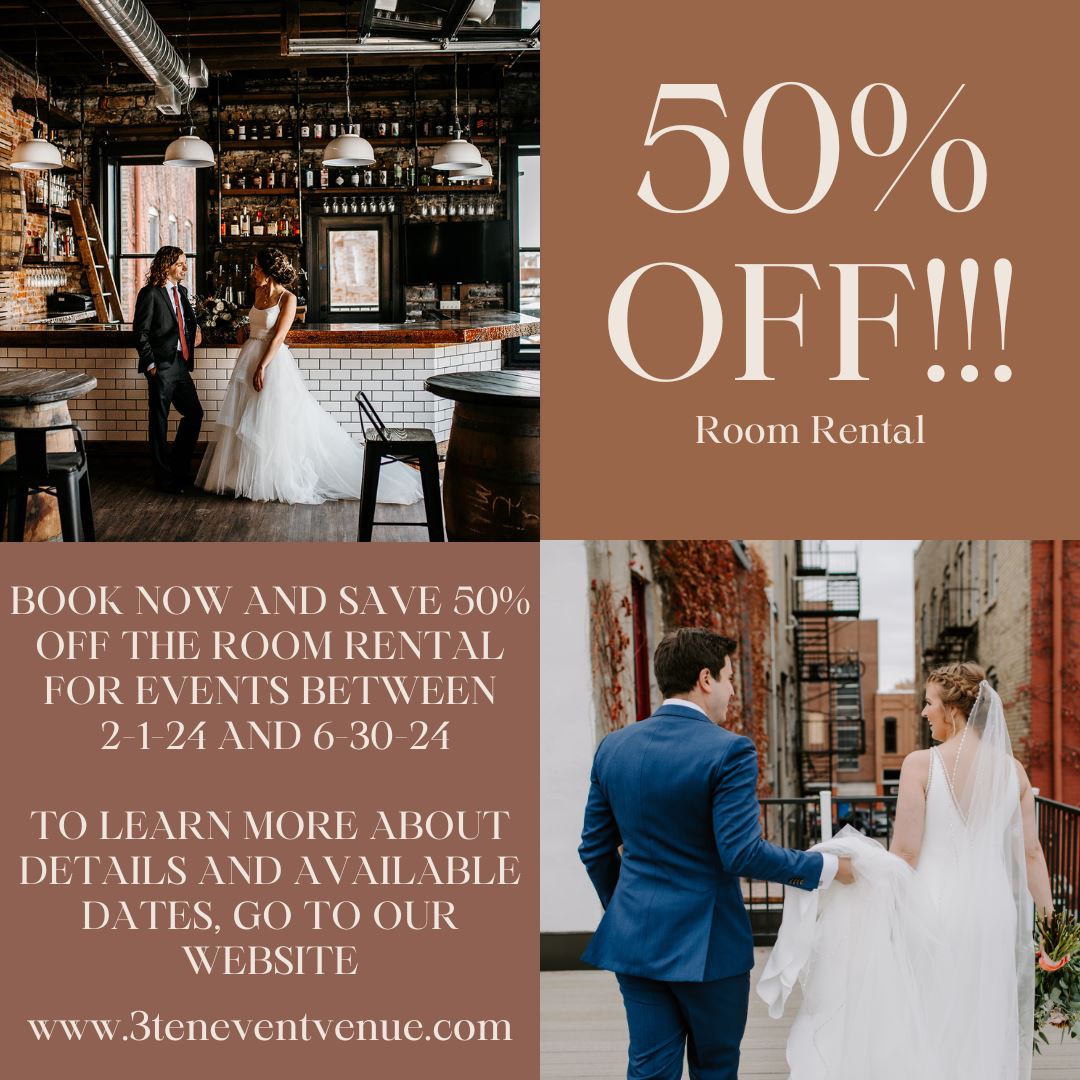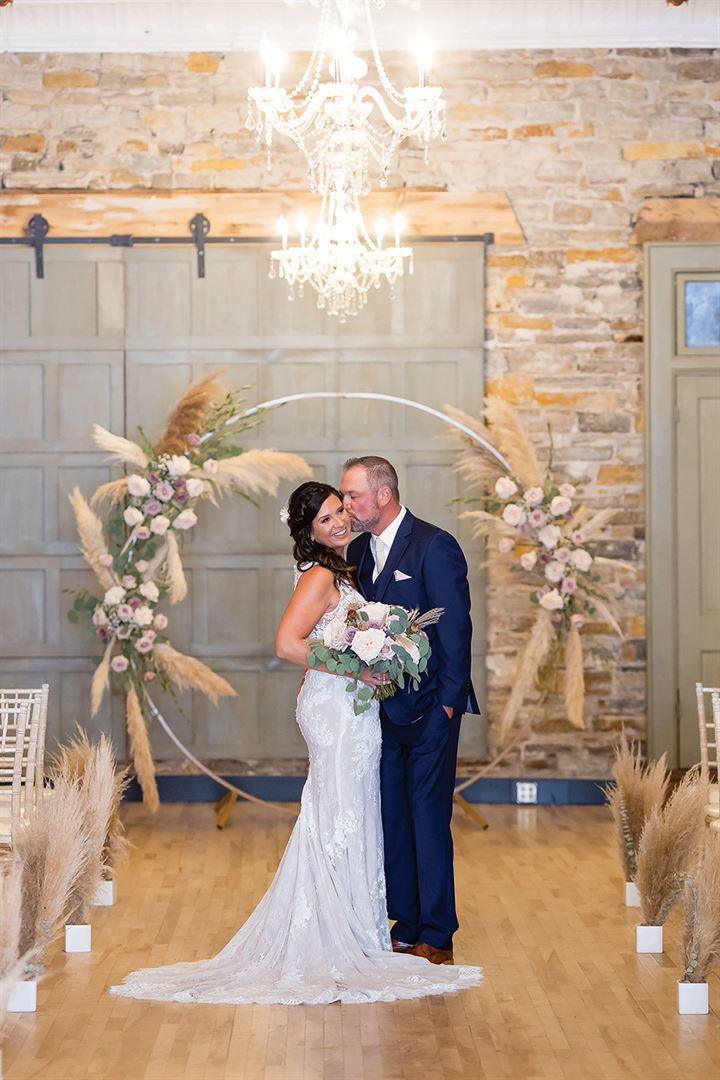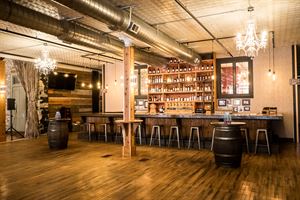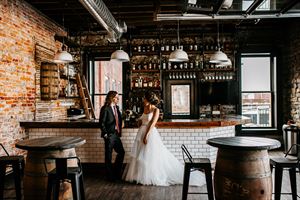The 3 Ten Event Venue
310 Central Avenue, Faribault, MN
Capacity: 430 people
About The 3 Ten Event Venue
**Big City Feel, Small Town Pricing**
The 3 Ten Event Venue is nestled in the heart of the historic district of downtown Faribault. The Venue celebrates all love and welcomes LGBTQ+ couples. Our 25,000 square foot 1895 built property features two distinct and completely separate event spaces, The 3 Ten and The 3 Ten Rooftop Loft. Our dedicated, experienced and passionate event staff will assist you with everything you need to create a unique and memorable ceremony and wedding celebration!
The 3 Ten space is situated on the street level and features seating for up to 430 guests reception style. This space features a private alley patio, floor to ceiling windows, original pressed tin ceilings, historic hardwood floors, stone and brickwork throughout, exquisite chandeliers, and a handcrafted bar built from onsite reclaimed woodwork. This space boasts two large, fully furnished getting ready suites for the wedding couple and wedding party.
The 3 Ten Rooftop Loft space is perfect for weddings and rehearsal dinners! The main Loft space features seating for 150 guests reception style and up to 350+ guests cocktail style. A few of the many highlights for this space also features a large street level Atrium which is ideal for cocktail hours or small ceremonies. There is also an open-air 1,700 sq ft rooftop patio providing guests with city views. This is a perfect place to host a cocktail hour, dinner and/or ceremony of 150 seated guests. Similarly, to The 3 Ten, this space flaunts stone and brickwork throughout, exposed ceiling beams, reclaimed historical woodwork, several chandeliers and its own unique hand crafted bar. The Loft space also boasts two of its own large fully furnished getting ready suites. This entire space is accessible via an elevator.
With our personal, hands-on approach, we give you confidence, comfort and ease. From day one, you’ll be guided through the entire planning process, such as vendor referrals, timeline creation, and floor plan customization. We grant you unlimited communication with our staff throughout the entire process. And on your big day, if you choose to add on our Day of Coordination Package you won’t need to break a sweat or lift a finger!
Amenities Included in Venue Rental:
*Tables & Wood Chiavari Chairs
*3 Custom Whiskey Barrel Pub Tables
*6 - 8ft Handmade Wood Harvest Tables
*Set-Up Access Starting At 10am
*Access To The Two Getting Ready Suites
*Venue Customizable LED Downlighting
*1 Event Staff
*1 Bartender
*Custom Hand Built Bar Using Reclaimed Materials
*Access to Patio for ceremony, cocktail hour, or reception, etc.
*Set-up, Tear Down, & Cleaning
*Customizable Name Of Bride & Groom on The Lighted Marquee
*2 - 70” TVs For Slideshows or Hosted Bar Items
*Liability Insurance
*Sweetheart Loveseat For Head Table
*ADA Compliant & Handicap Accessible
*Unlimited Communication With Venue Contact
*Outdoor Furniture
*Pet Friendly
*FREE Street and Surface Lot Parking
Event Pricing
Rehearsal Dinner & Ceremony Pricing from
Attendees: 430 maximum
| Pricing is for
weddings
only
Attendees: 430 max |
$500 - $1,000
/event
Pricing for weddings only
Rooftop Loft Pricing from
Attendees: 150 maximum
| Pricing is for
weddings
only
Attendees: 150 max |
$2,795 - $4,995
/event
Pricing for weddings only
Ballroom Pricing from
Attendees: 430 maximum
| Pricing is for
weddings
only
Attendees: 430 max |
$2,895 - $5,295
/event
Pricing for weddings only
Event Spaces
The Ballroom
The Rooftop Loft
Venue Types
Amenities
- ADA/ACA Accessible
- Full Bar/Lounge
- Outdoor Function Area
- Outside Catering Allowed
- Wireless Internet/Wi-Fi
Features
- Max Number of People for an Event: 430
- Number of Event/Function Spaces: 2
- Special Features: Outdoor event space.
- Total Meeting Room Space (Square Feet): 16,000
- Year Renovated: 2016
