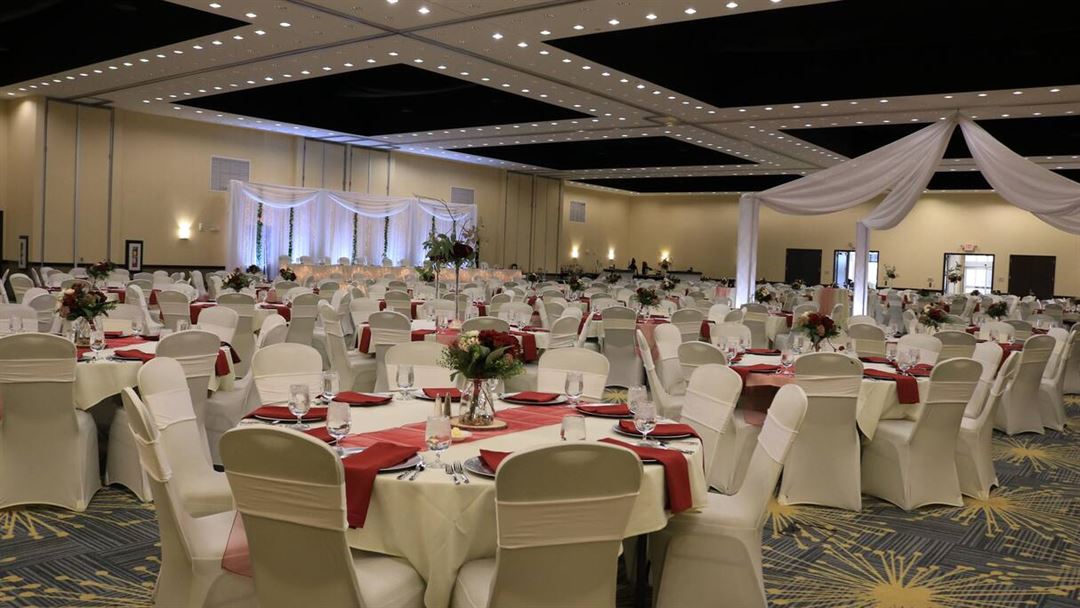
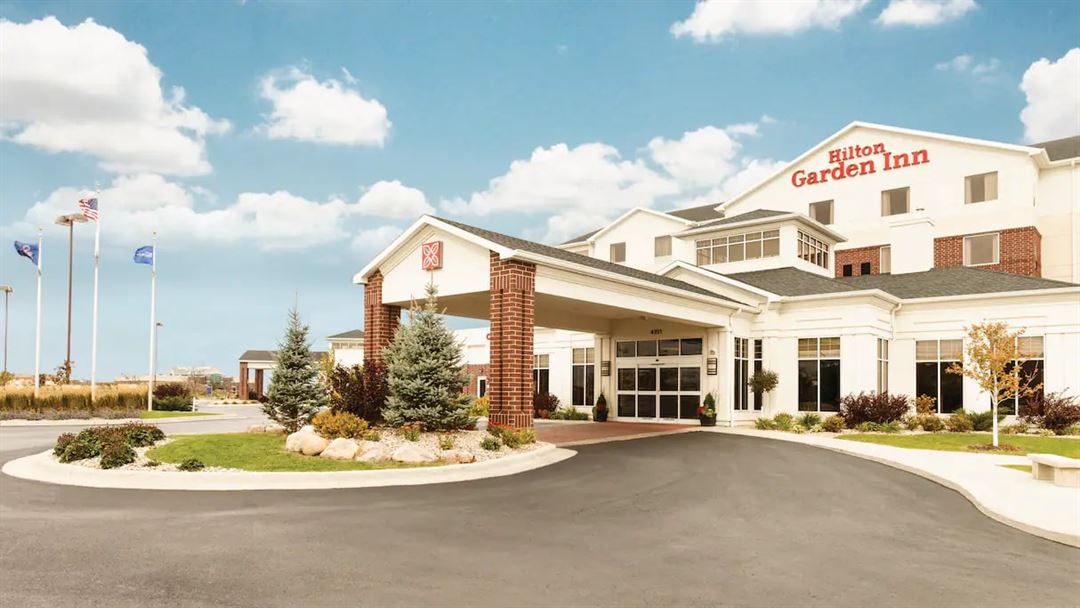
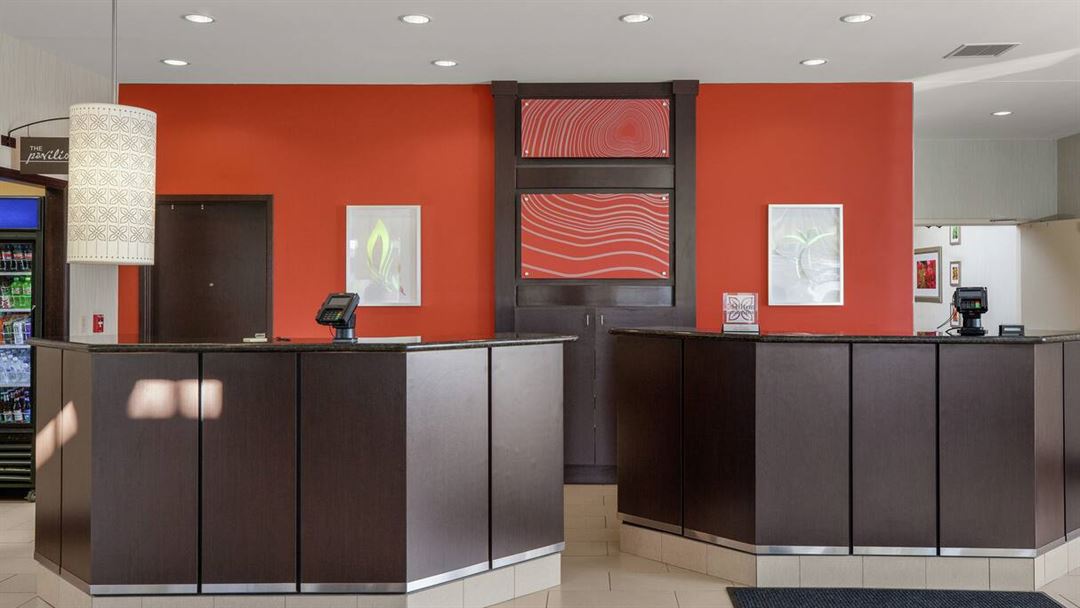
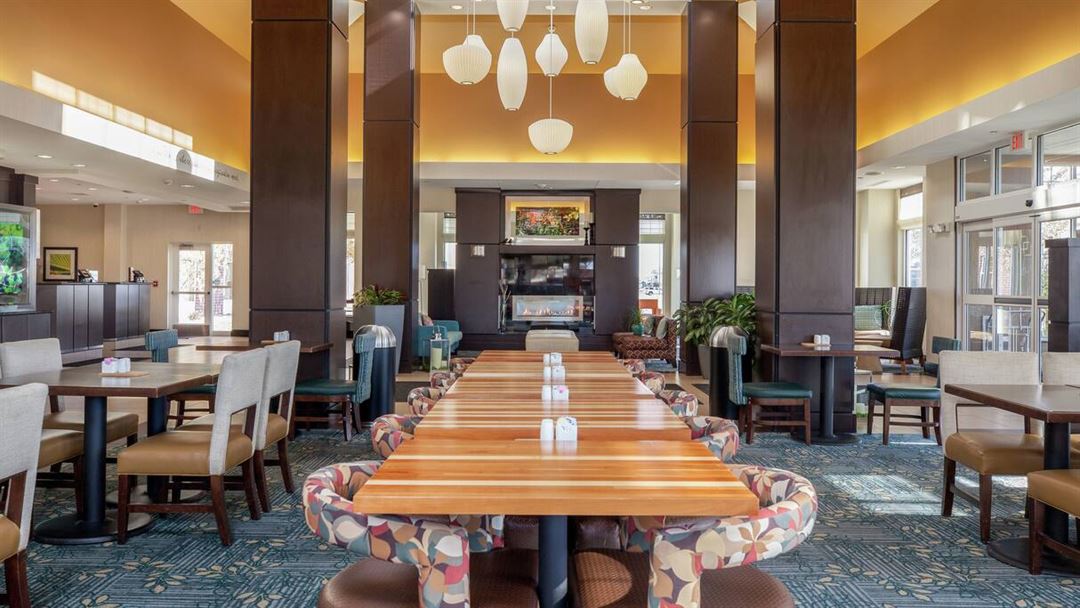
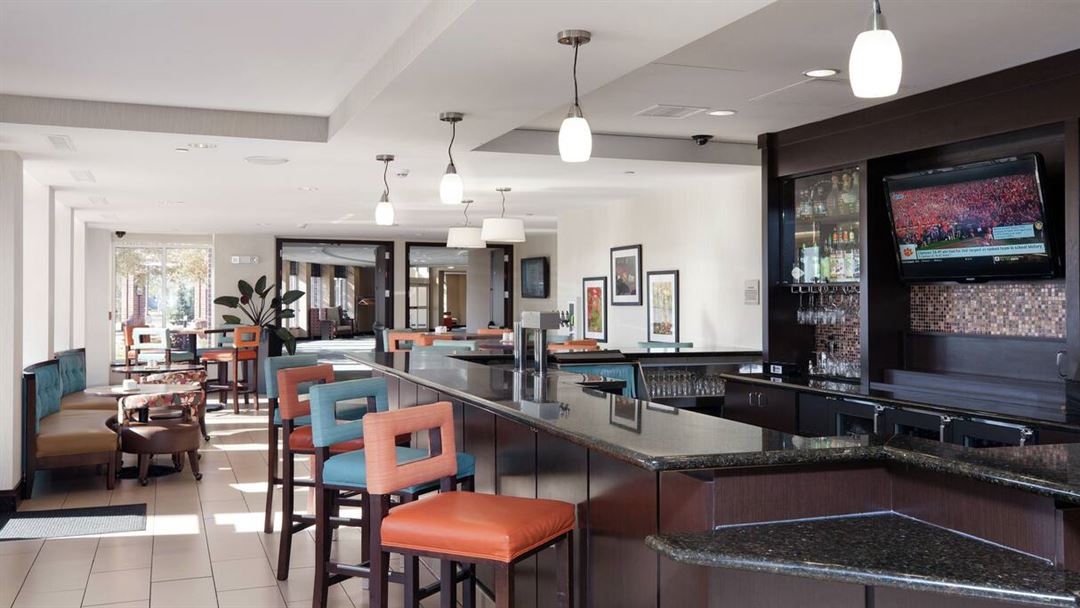



















Hilton Garden Inn Fargo
4351 17th Ave S, Fargo, ND
660 Capacity
Our hotel is close to I-29 and I-94, with easy access to downtown Fargo, and Fargo Medical Center. We have 14,000 sq. ft of flexible function space, free WiFi, and parking. Enjoy our indoor pool and fitness center. The Garden Grille & Bar serves breakfast and dinner, and snacks are available anytime from the Pavilion Pantry.
Contact us for more information about meetings and events!
Event Pricing
Tulip
40 people max
$200 - $500
per event
Boardroom
12 people max
$300 per event
Rose or Lily
50 people max
$300 - $550
per event
1 Full Section
120 people max
$500 - $1,100
per event
Availability (Last updated 12/25)
Event Spaces
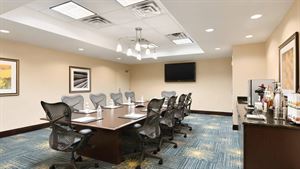
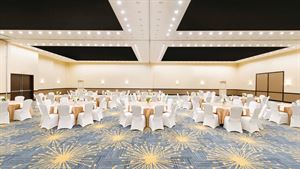
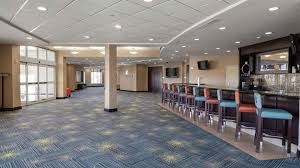
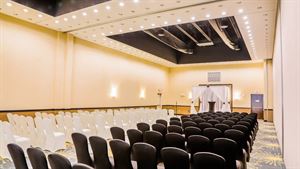
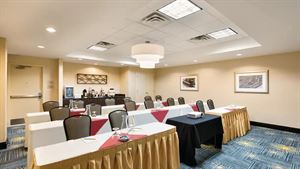




Additional Info
Neighborhood
Venue Types
Amenities
- ADA/ACA Accessible
- Full Bar/Lounge
- Fully Equipped Kitchen
- Indoor Pool
- On-Site Catering Service
- Wireless Internet/Wi-Fi
Features
- Max Number of People for an Event: 660
- Number of Event/Function Spaces: 7
- Special Features: We have a ballroom that can divide into 5 smaller sections along with a smaller room off the convention center and a boardroom.
- Total Meeting Room Space (Square Feet): 10,976
- Year Renovated: 2015