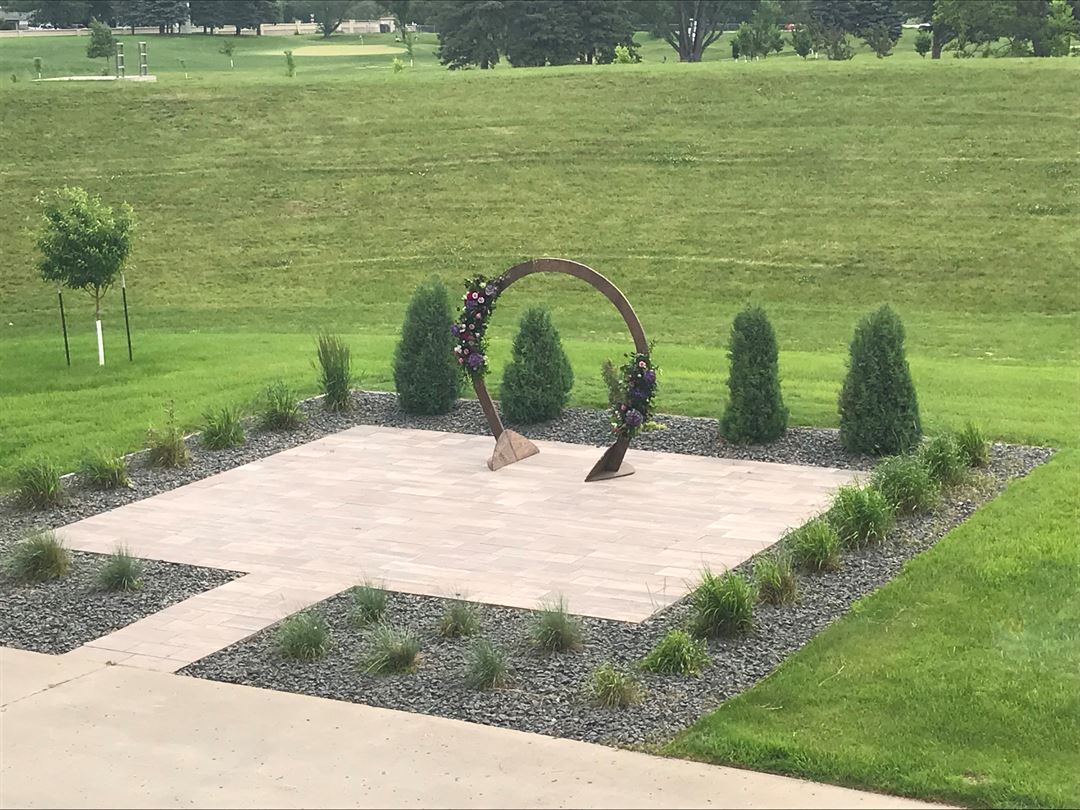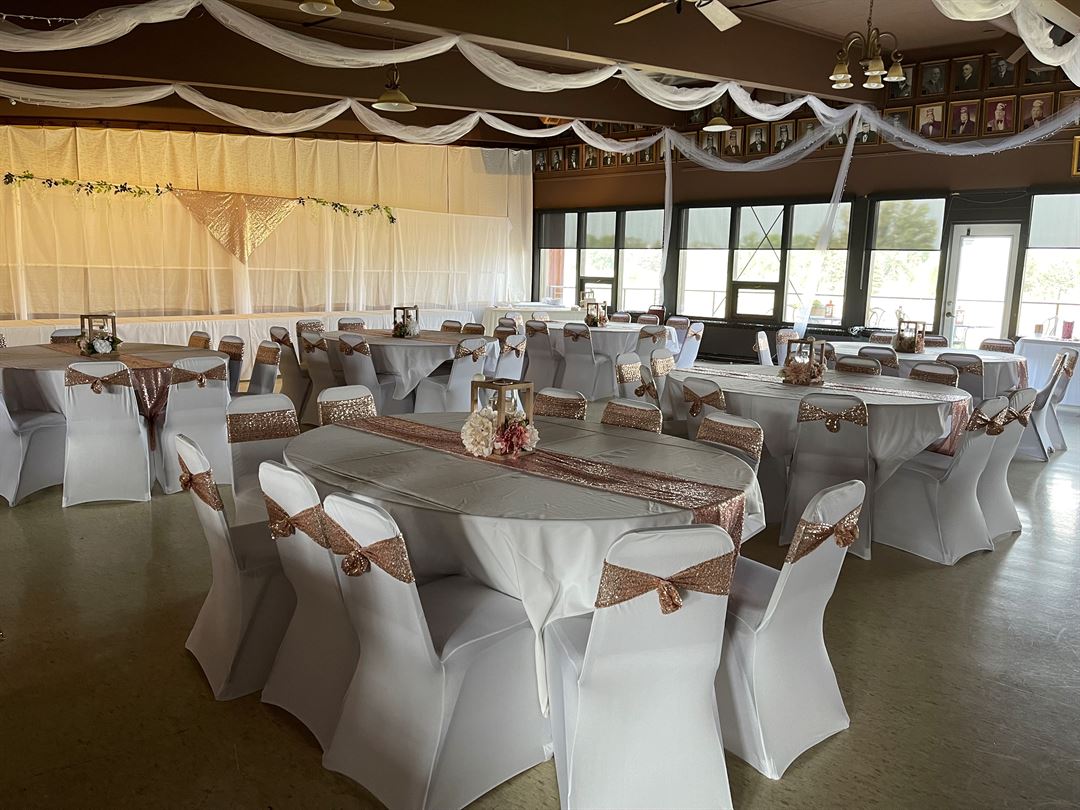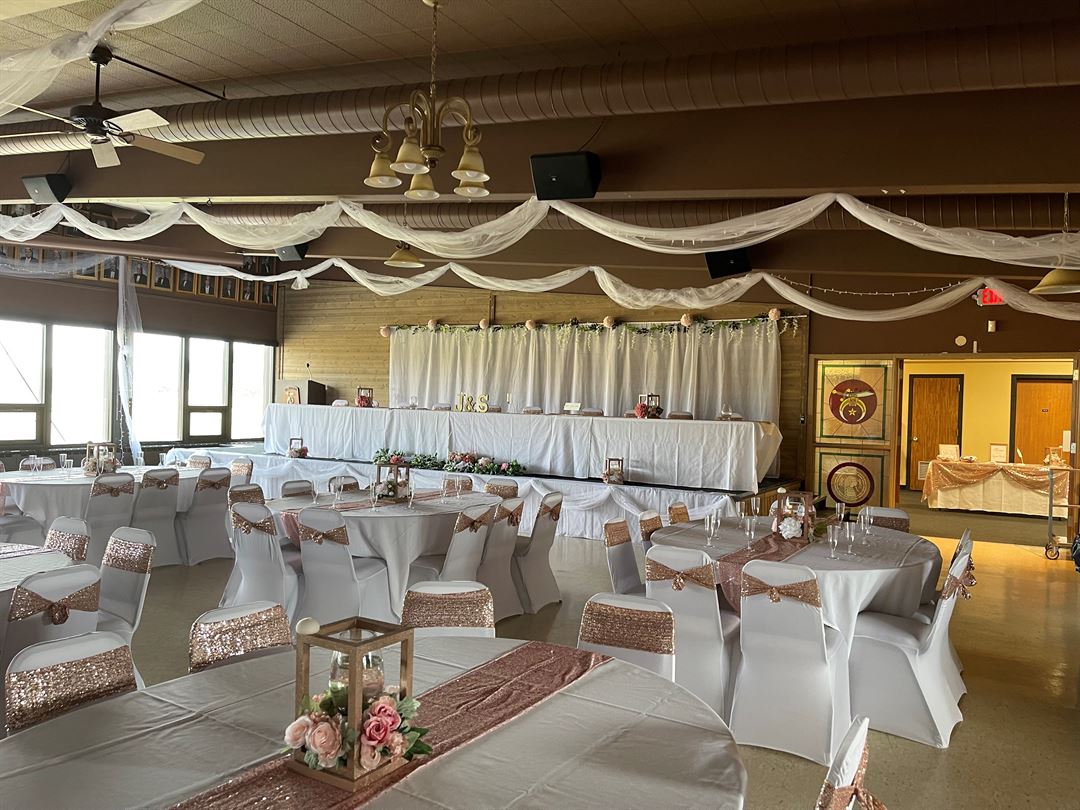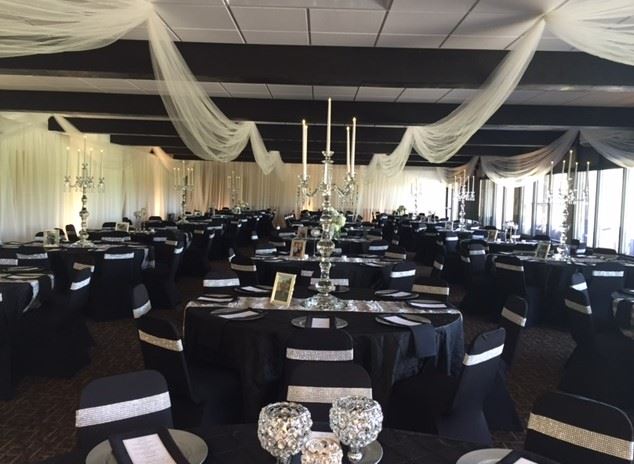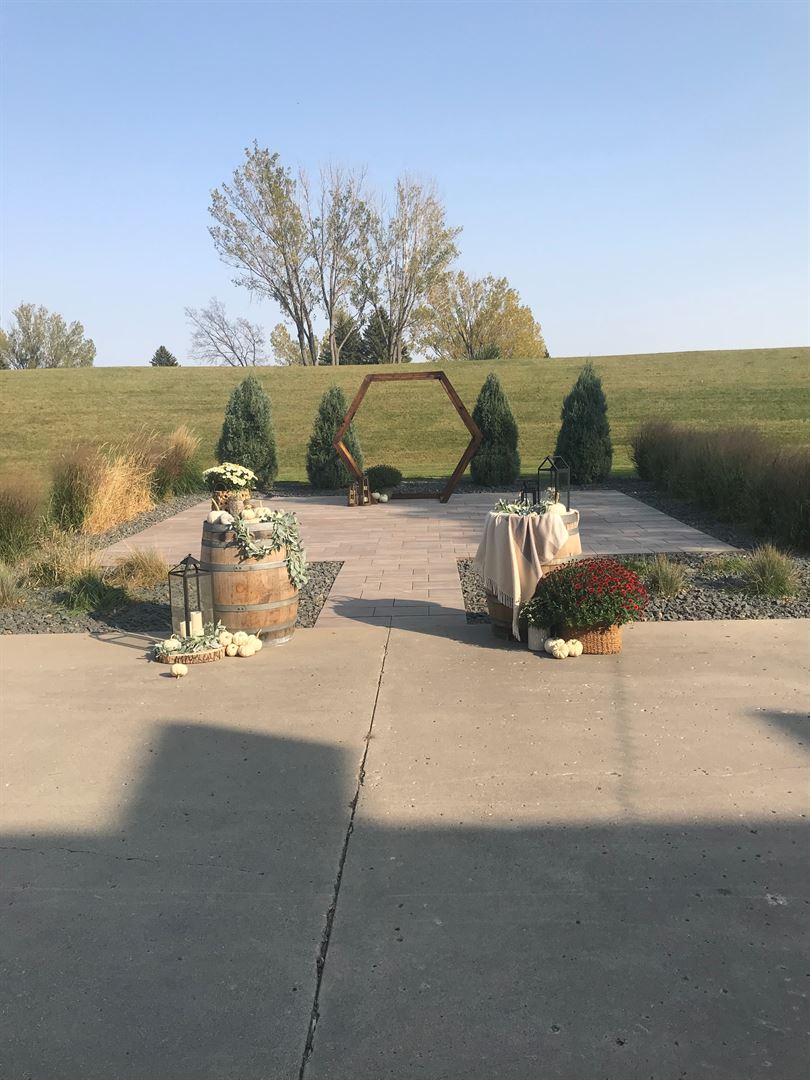El Zagal Shrine and Event Center
1429 N. 3rd St., Fargo, ND
701-235-7521
Typically Responds within 12 hours
Capacity: 250 people
About El Zagal Shrine and Event Center
Host your special event at El Zagal Shrine and Event Center. Our upper level ballroom has a spacious dance floor, completely remodeled bar and offers a video projector and outdoor deck. Our lower level has a patio available for outdoor weddings along with a beautiful ceremony area. You have the ability to completely customize the layout of your event/reception/wedding to create the exact look and feel to fit your day.
Event Pricing
Private Events
Attendees: 0-250
| Deposit is Required
| Pricing is for
parties
and
meetings
only
Attendees: 0-250 |
$1,000 - $3,500
/event
Pricing for parties and meetings only
Weddings
Attendees: 0-250
| Pricing is for
weddings
only
Attendees: 0-250 |
$2,500 - $3,500
/event
Pricing for weddings only
Key: Not Available
Availability
Last Updated: 3/20/2025
Select a date to Request Pricing
Event Spaces
Bar & Lounge
Lower Level
Lower Level Patio
Upper Ballroom
Neighborhood
Venue Types
Amenities
- ADA/ACA Accessible
- Full Bar/Lounge
- Outdoor Function Area
- Outside Catering Allowed
- Wireless Internet/Wi-Fi
Features
- Max Number of People for an Event: 250
- Number of Event/Function Spaces: 3
- Special Features: Day before decorating included, multiple spaces for creative setup, ample parking, stage!
- Total Meeting Room Space (Square Feet): 6,500
- Year Renovated: 2019
