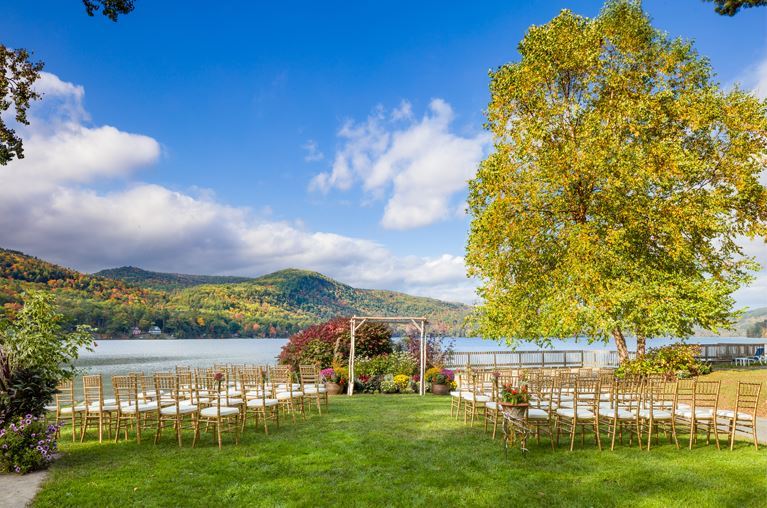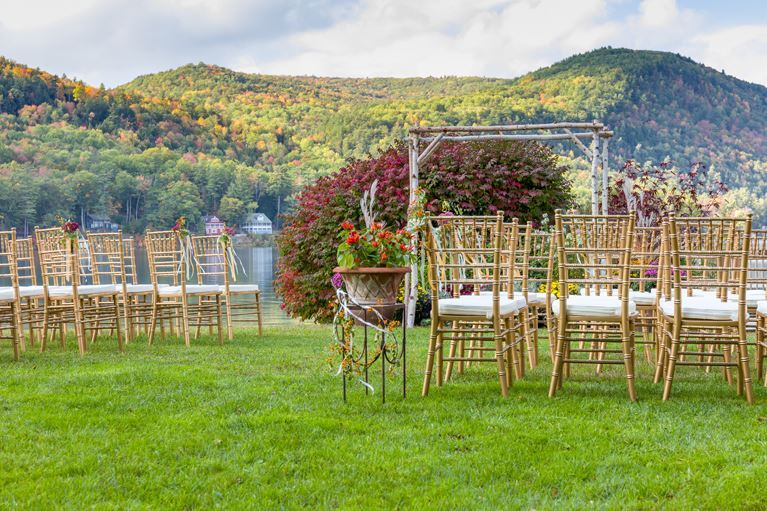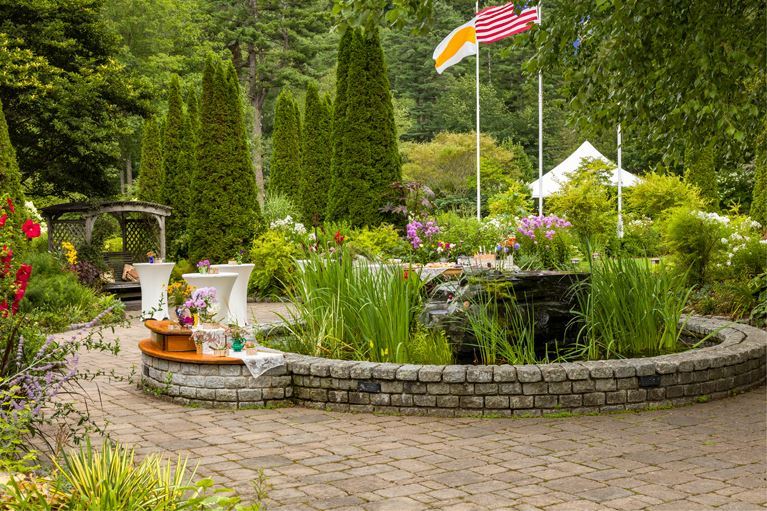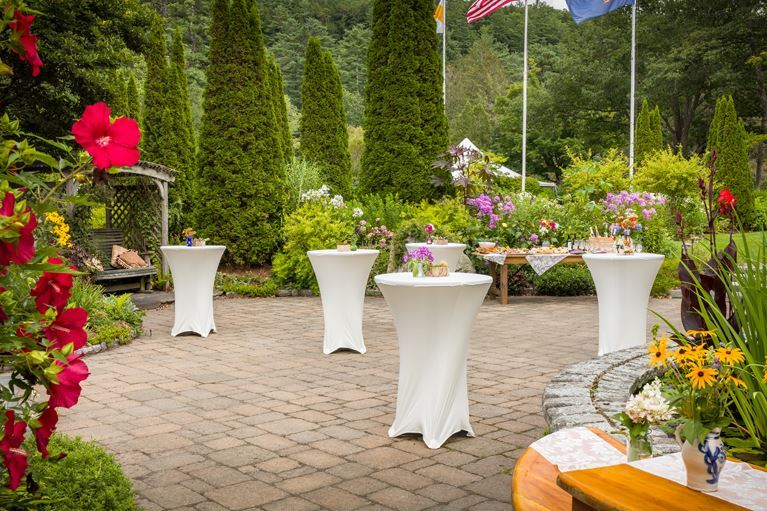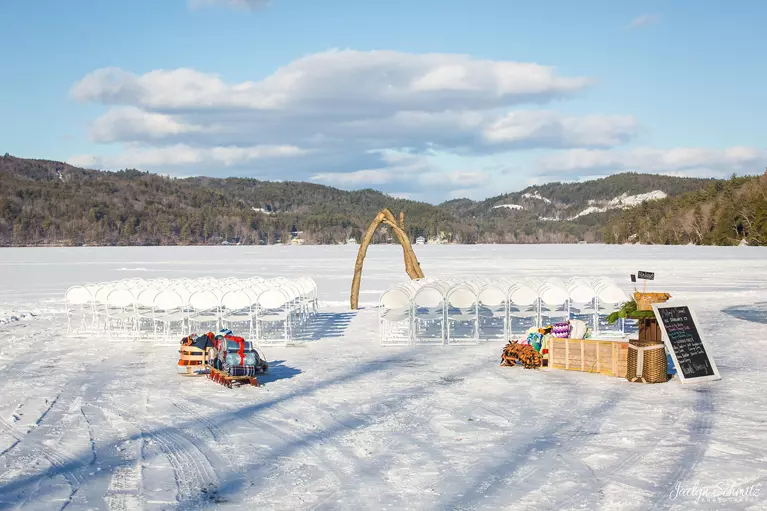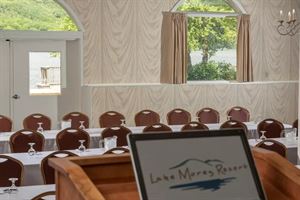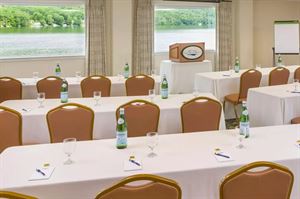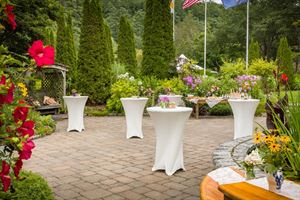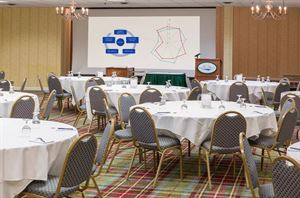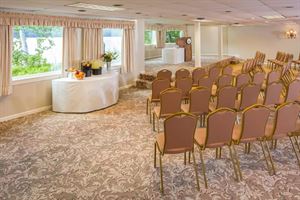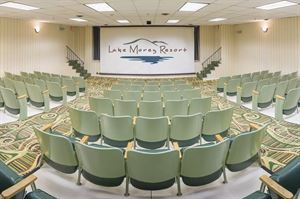Lake Morey Resort
82 Clubhouse Rd, Fairlee, VT
Capacity: 250 people
About Lake Morey Resort
Lake Morey Resort specializes in creating weddings as unique and distinct as you. We have been hosting couples and their families for three generations – it’s genuinely a family affair. Over our 50 years, we have cultivated and designed a variety of lakefront event rooms, spectacular lakeside and garden outdoor spaces, freshly appointed guest rooms, classically trained chefs, and professional service and bar staff; all awaiting to make your day exceptional.
Lake Morey Resort is Vermont’s conference center of choice. The beautiful mountains and lakeside scenery is just steps away from our more than 21,000 square feet of versatile meeting space across 14 meeting rooms, allowing us to accommodate meetings and breakouts from 5 to 500 guests. We also have available 130 well-appointed guest rooms, high-speed wireless internet service, a full-service audio-visual department, and in-house catering. Come experience what makes Lake Morey Resort the quintessential Vermont conference destination. Let us help you plan an engaging and memorable conference or retreat for your organization.
Event Pricing
Weddings Starting At
Attendees: 0-250
| Deposit is Required
| Pricing is for
weddings
only
Attendees: 0-250 |
$700 - $7,500
/event
Pricing for weddings only
Day Conference Packages
Attendees: 0-250
| Deposit is Required
| Pricing is for
meetings
only
Attendees: 0-250 |
$43 - $84
/person
Pricing for meetings only
Event Spaces
Terrace Ballroom
Edgewater Room
Maple View Gardens
Morey Room
Waterlot Room
Additional Event Spaces
Recommendations
Quiet and Easy
- An Eventective User
from Bennington, Vermont
We held a meeting with approximately 14 attendees. The staff were attentive, helpful and responsive. We are planning another event in a few month and we intend to use Lake Morey Resort for this and future events.
Venue Types
Amenities
- ADA/ACA Accessible
- Full Bar/Lounge
- Indoor Pool
- On-Site Catering Service
- Outdoor Function Area
- Waterfront
- Waterview
- Wireless Internet/Wi-Fi
Features
- Max Number of People for an Event: 250
- Number of Event/Function Spaces: 16
- Special Features: Guests can enjoy kayaks, canoes, paddleboards, water skiing, tubing, pontoon rides, bikes, tennis, pickleball, golf, lawn games
- Total Meeting Room Space (Square Feet): 21,000
- Year Renovated: 2024
