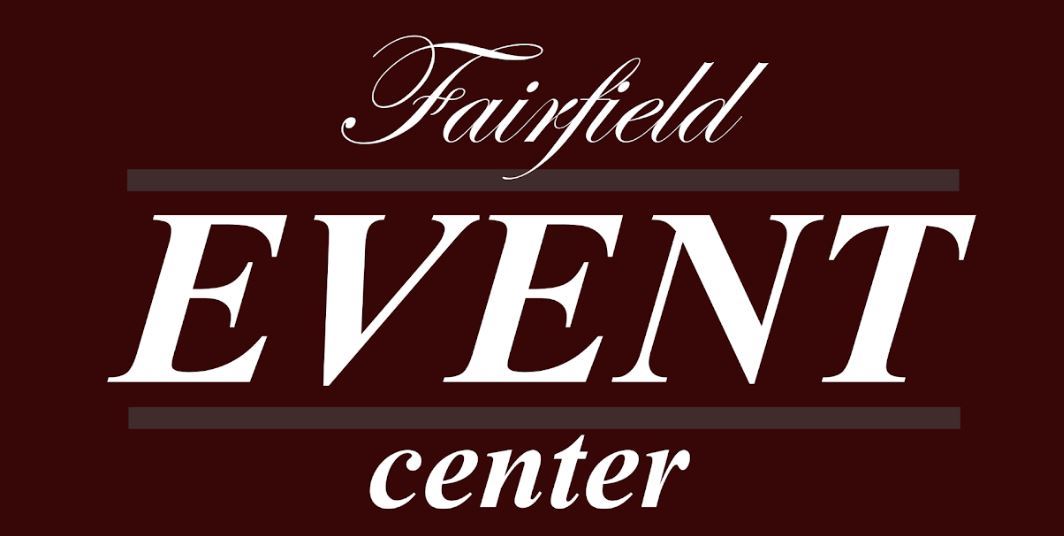
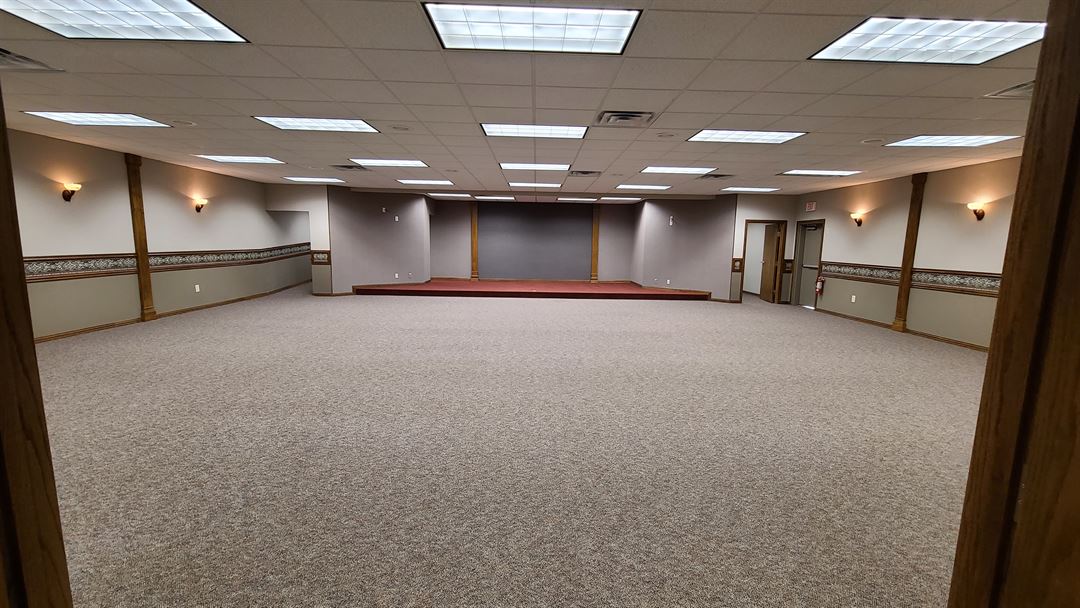
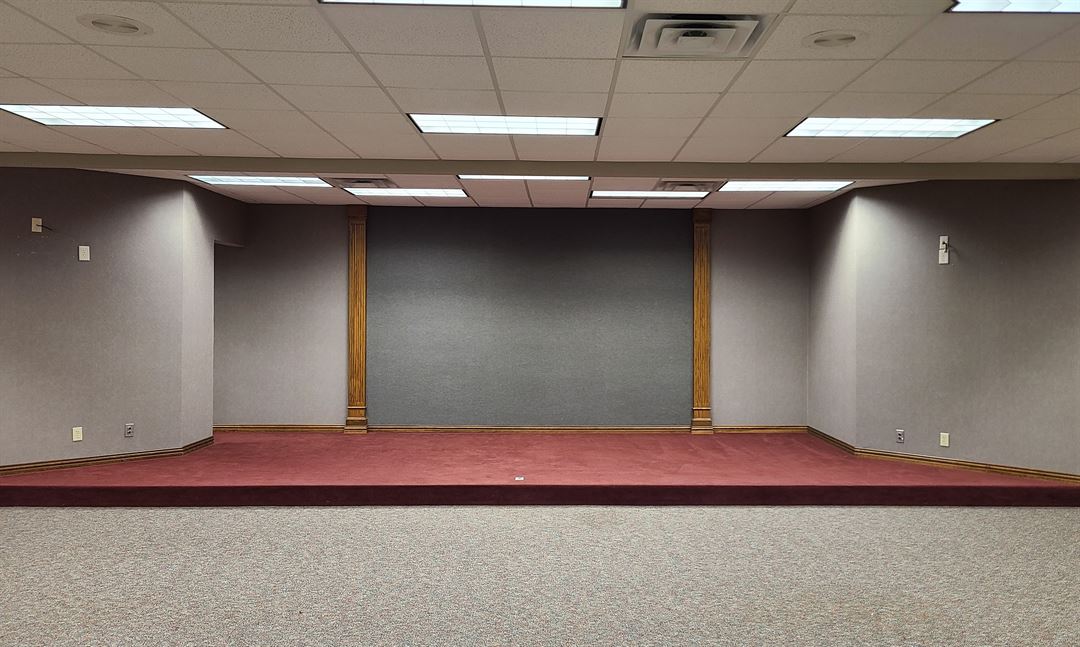
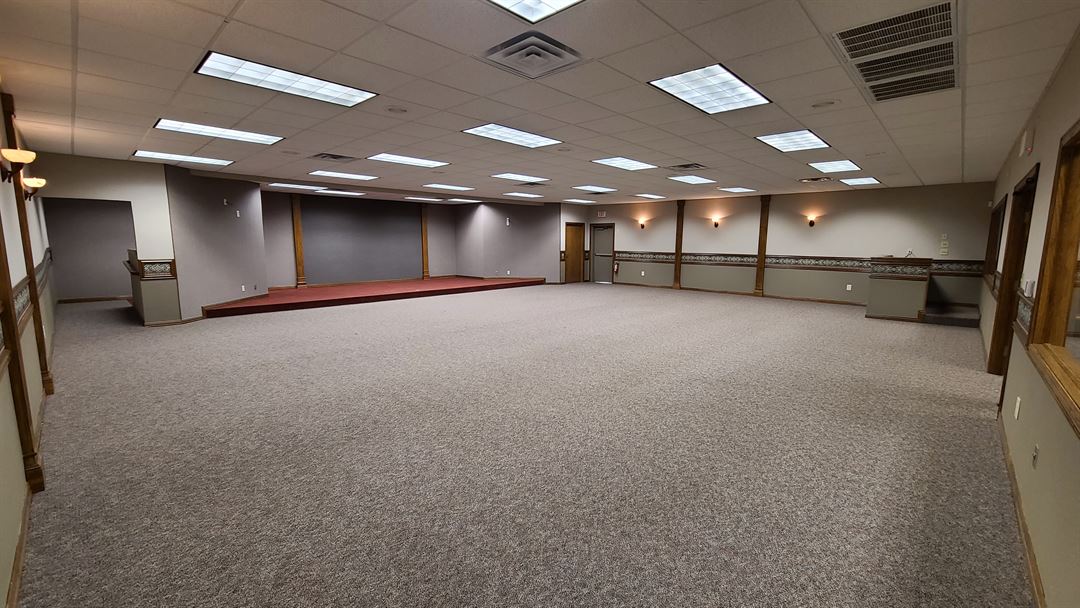
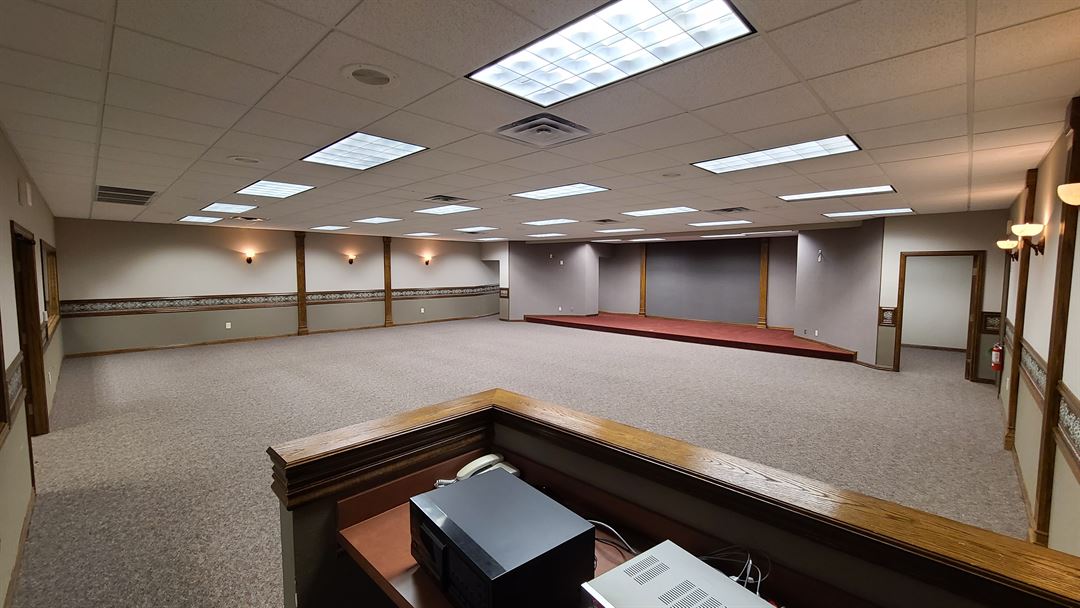






Fairfield Event Center
626 W Main St, Fairfield, TX
100 Capacity
$250 to $1,000 / Event
• 1 main event area with small stage
• Reception area
• 2 meeting rooms
• Outdoor area available
• Ideally located between Dallas and Houston near I-45. Relaxing small town atmosphere in Fairfield TX.
Event Pricing
4 hour
$250 - $500
per event
Full day
$300 - $750
per event
Hourly
$150 - $250
per hour
Availability (Last updated 5/22)
Event Spaces



Additional Info
Venue Types
Amenities
- Outdoor Function Area
- Wireless Internet/Wi-Fi
Features
- Max Number of People for an Event: 100
- Number of Event/Function Spaces: 3
- Special Features: Free parking
- Total Meeting Room Space (Square Feet): 1,500
- Year Renovated: 2008