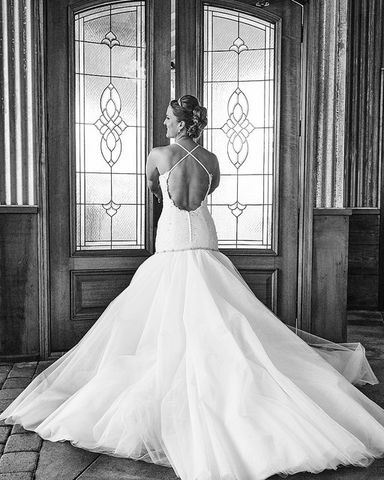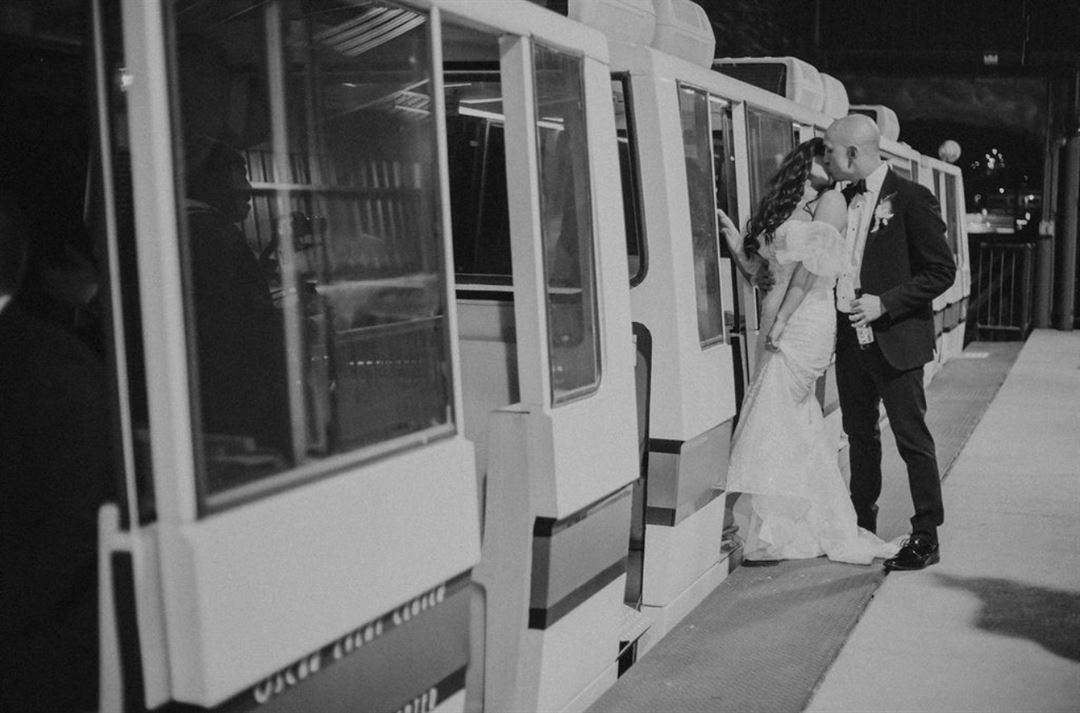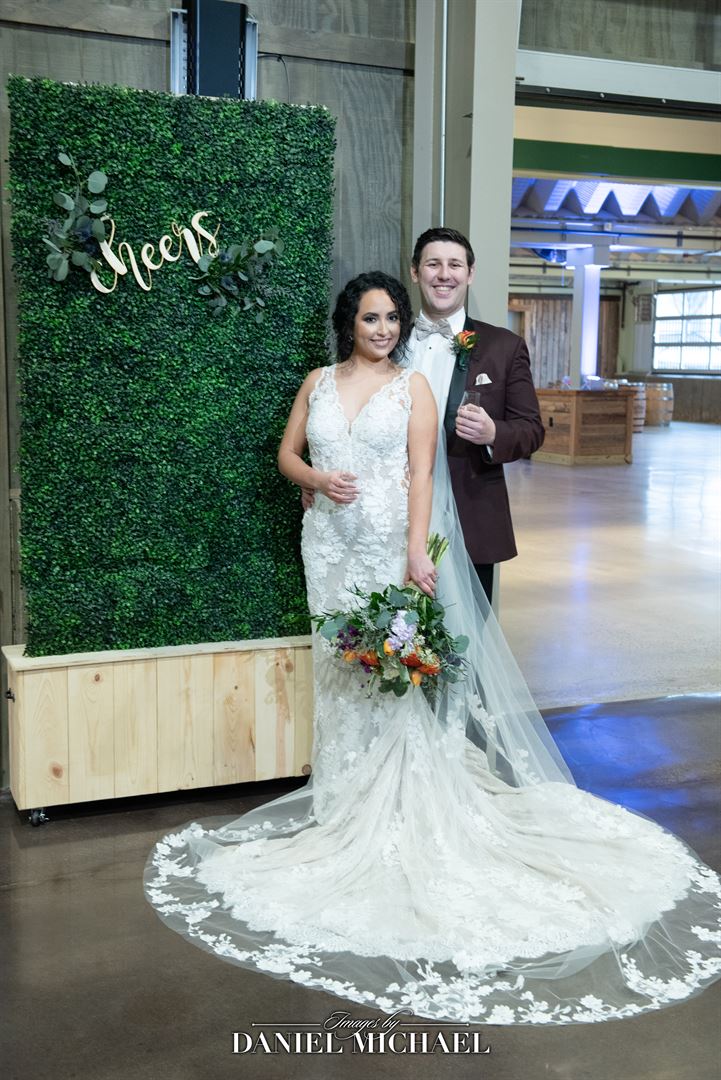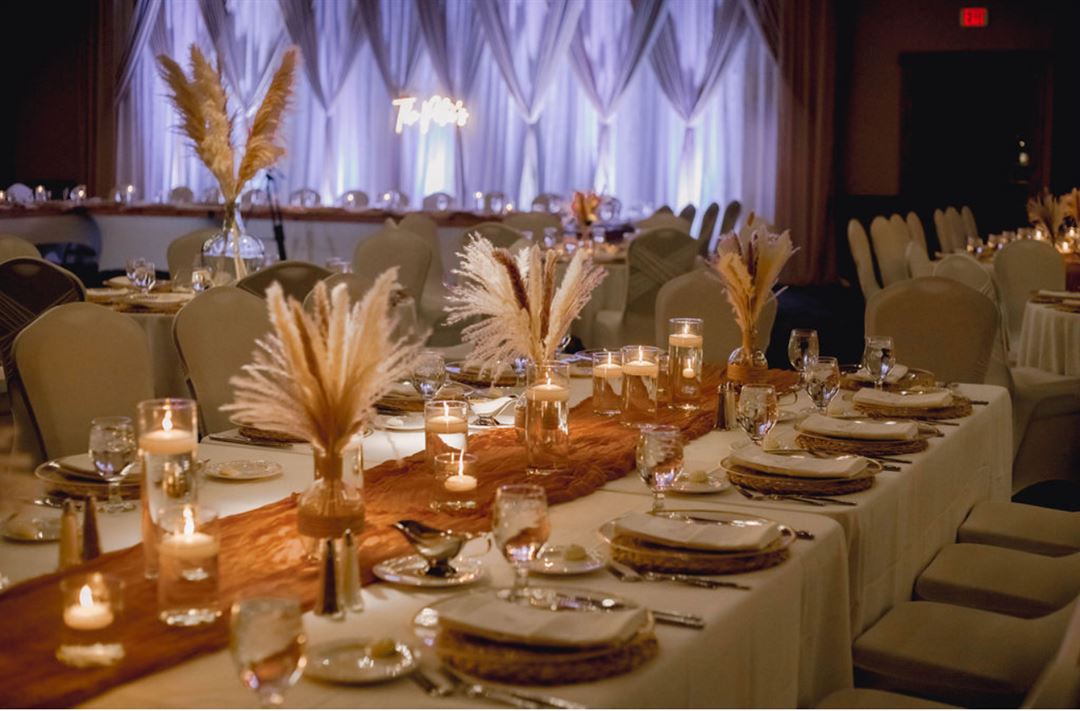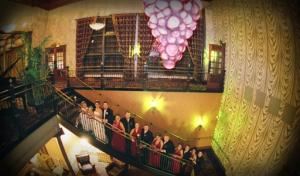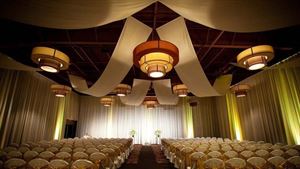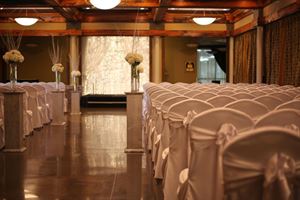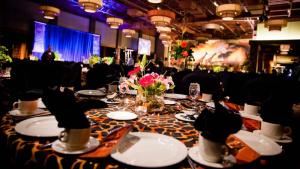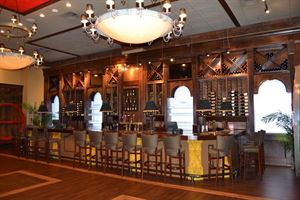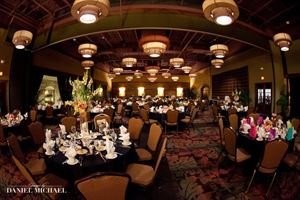About Oscar Event Center
Located in Fairfield, OH, The Oscar Event Center is a banquet hall wedding venue that offers an elegant setting for your “I do”. Brimming with classic-meets-contemporary charm, this beautiful property resides at Fairfield’s iconic Jungle Jim’s International Market. It can set the stage for every part of your marital celebration, from your ceremony to your first dance as a married couple. You and your significant other are invited to celebrate the beginning of your new chapter at this truly distinctive venue.
From intimate occasions to large-scale events, The Oscar Event Center welcomes a wide range of wedding types. Home to a selection of event spaces, it has an inviting and wholesome atmosphere that is sure to delight your loved ones. You can exchange your vows in the Lounge, a wonderful space replete with old-world and modern decor. This setting would also be ideal for mixing and mingling with your guests over cocktails. The Outdoor Terrace evokes a sense of sophistication, featuring outdoor heating, a hand-painted wall mural, and stone floors. Receptions can be hosted in the Main Hall, a spacious ballroom that can be divided into two distinct spaces. With ample space for dining and dancing, it has a stylish, industrial feel that is bound to impress your guests. Alternatively, you can celebrate your nuptials at nearby Oscar Station, a unique venue that equals The Oscar Event Center’s allure.
Suitable for several hundred of your nearest and dearest, this banquet hall will work diligently to translate your vision into a reality. Access to get-ready rooms, event set-up and clean-up, and a state-of-the-art sound system are just a few of the features included in their wedding package. A variety of event items is available, including dinnerware, linens, a dance floor, and even a baby grand piano. Led by executive chef James Trent, their culinary team will take pleasure in making a mouth-watering meal for you and your guests to savor.
Event Spaces
Main Hall
Lounge
North Hall
Pub
South Hall
Venue Types
Amenities
- ADA/ACA Accessible
- Full Bar/Lounge
- Fully Equipped Kitchen
- On-Site Catering Service
- Outdoor Function Area
- Wireless Internet/Wi-Fi
Features
- Max Number of People for an Event: 550
- Special Features: -Bridal suite -Dinnerware -Linens -Cake cutting -Dance floor -Baby grand piano -Sound system -Projection system -Riser for the ceremony -Set up and tear down
