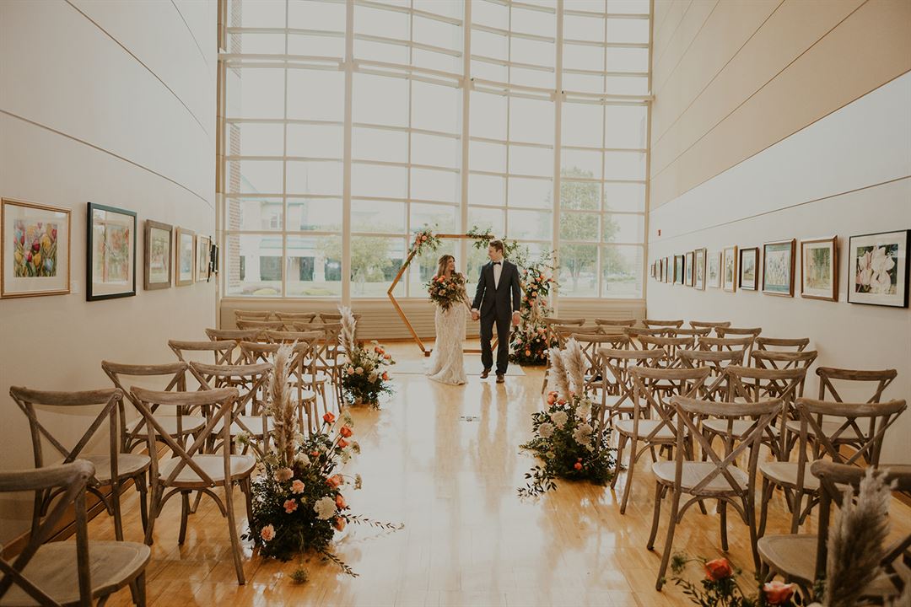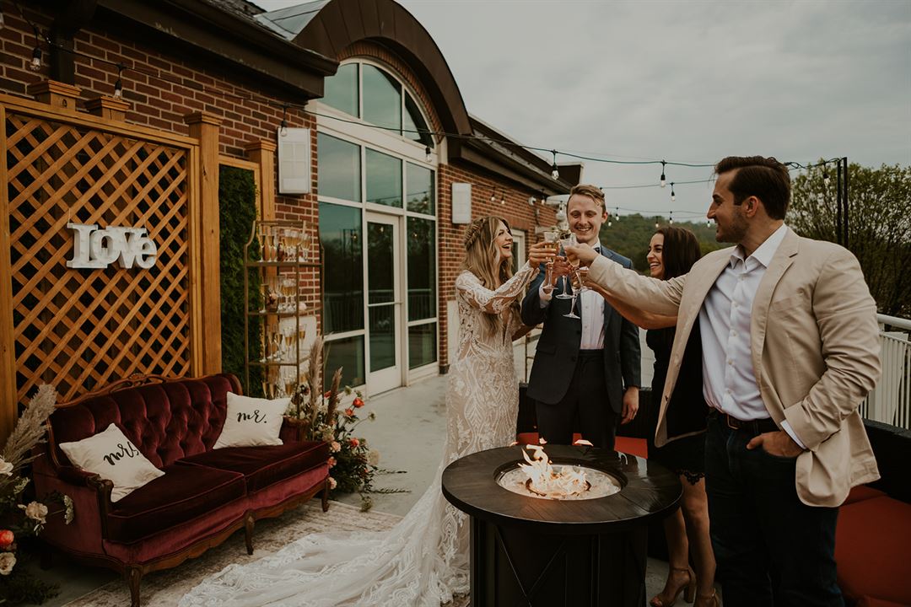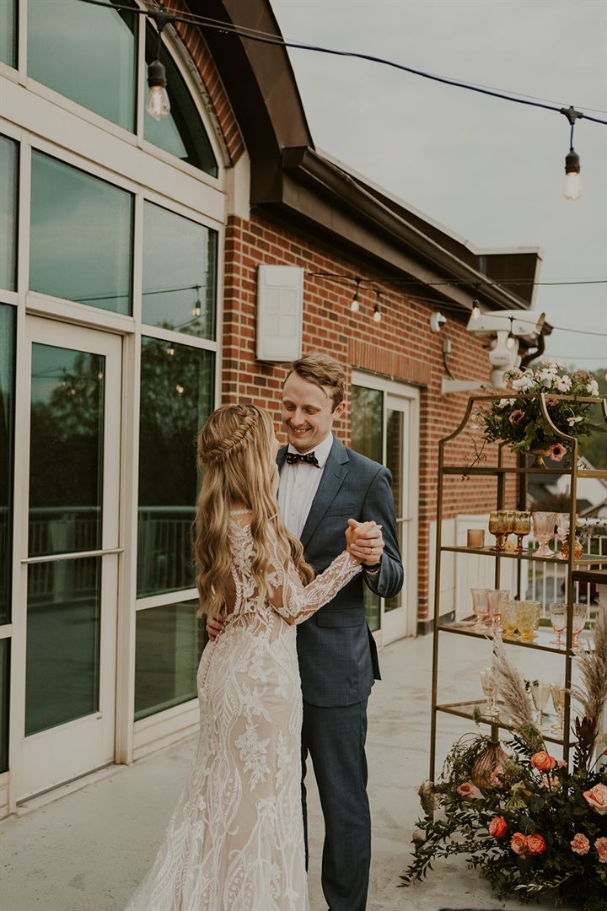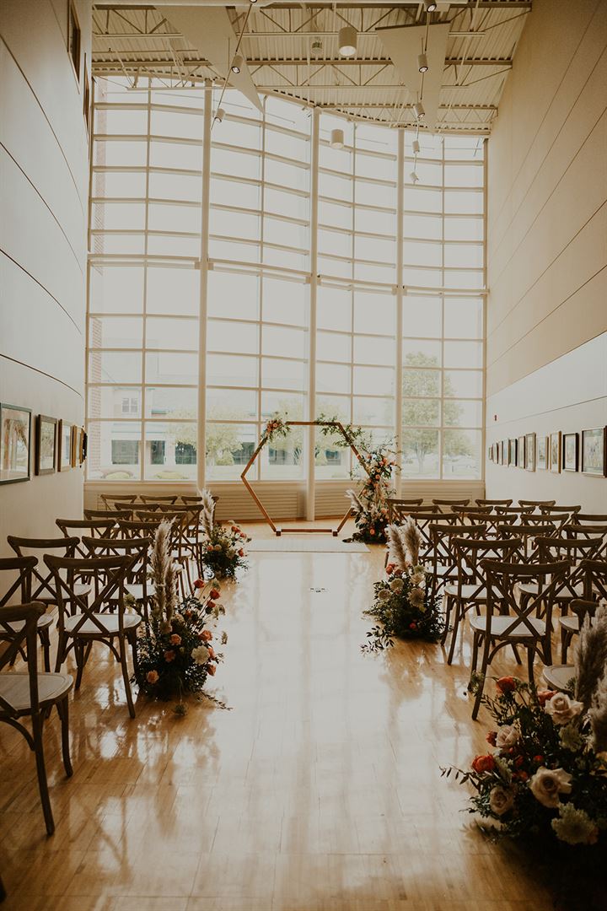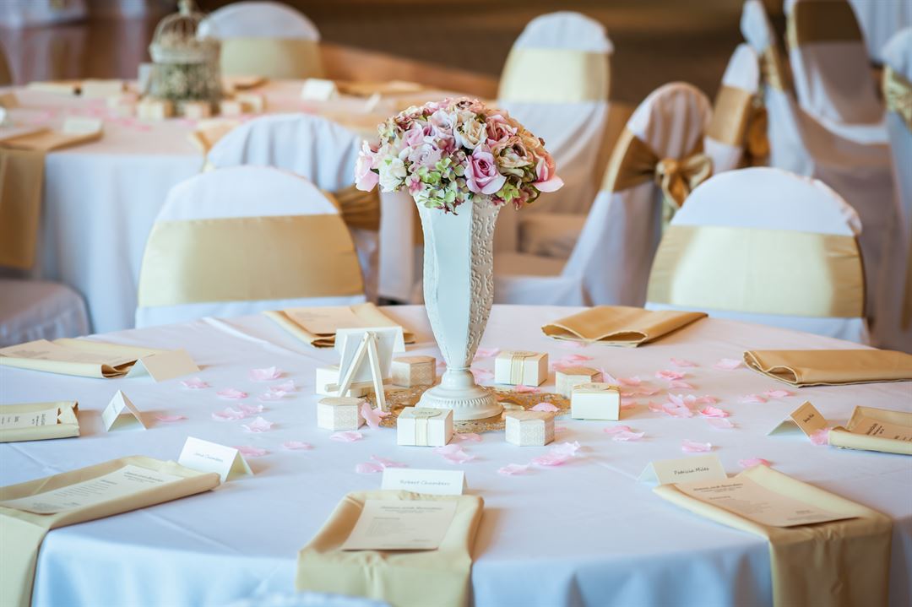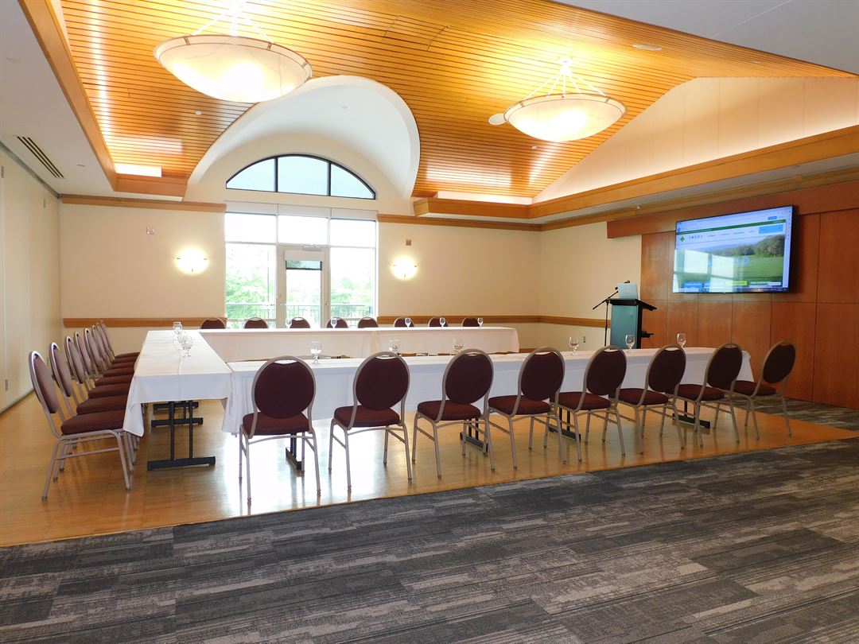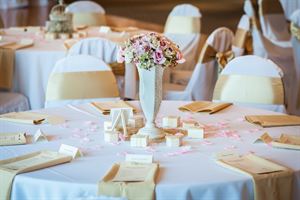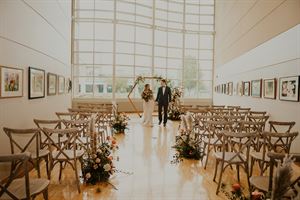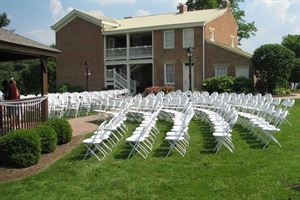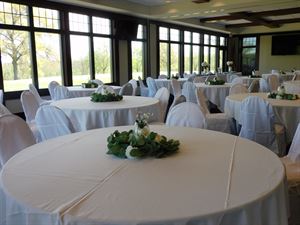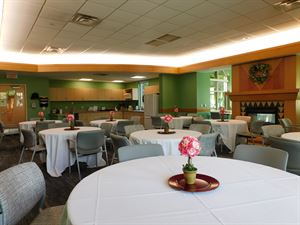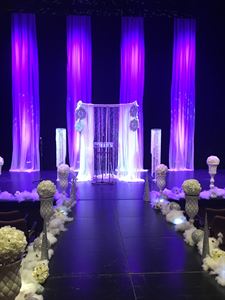City of Fairfield Venues
411 Wessel Dr, Fairfield, OH
513-896-8407
Typically Responds within 12 hours
Capacity: 150 people
About City of Fairfield Venues
The Fairfield Community Arts Center, adjacent to beautiful Village Green Park, can make your special day unforgettable. From the sweeping Deco-inspired design of the lobby to the soaring glass walls of the Art Gallery, to the warmth and hospitality of the banquet room, your guests will enjoy our award-winning and distinctive venue.
Amenities in the Community Room include built-in service areas, an oak dance floor, a charming bay window, three vaulted ceilings, and private access to the balcony overlooking picturesque Village Green Park.
The Community Room provides an ideal setting for weddings, dinners, dances, luncheons, parties and business meetings. The 2,700-foot banquet room can seat just under 200 for dinner with a dance floor or can be divided into 3 smaller rooms for more intimate gatherings or meetings.
Looking for an intimate location for your wedding ceremony? The Art Gallery on the first floor makes an elegant and artistically unique setting. Want a more dramatic flair? Ask about renting the Theatre to truly put your ceremony at center stage.
Our Senior Lounge is perfect for a smaller Party or Shower on a Saturday or Sunday afternoon.
The Parks and Recreation Department also manages the Elisha Morgan Mansion on Ross Road. This beautifully restored circa 1817 historic home is perfect for small parties, rehearsal dinners, or intimate wedding receptions. Includes use of lawn area and outdoor gazebo. (Outdoor ceremonies in the gazebo must secure rental of the Elisha Morgan Mansion.) Seating inside the mansion for 42 on the first floor, with additional seating for 24 on the second floor, and an outdoor veranda that seats 40.
Our beautiful Phalen Banquet Center, located at the South Trace Golf Course, is available for parties, anniversaries, rehearsal dinners and receptions. Rentals are available from November through February with seating up to 120. Our spectacular scenic view cannot be beat!
Event Pricing
Community Room Rental
Attendees: 0-160
| Deposit is Required
| Pricing is for
all event types
Attendees: 0-160 |
$200 - $2,100
/event
Pricing for all event types
Phalen Center Rental
Attendees: 0-120
| Deposit is Required
| Pricing is for
all event types
Attendees: 0-120 |
$200 - $1,500
/event
Pricing for all event types
Senior Lounge Rental
Attendees: 0-35
| Deposit is Required
| Pricing is for
parties
and
meetings
only
Attendees: 0-35 |
$500
/event
Pricing for parties and meetings only
Theater Rental
Attendees: 0-237
| Deposit is Required
| Pricing is for
all event types
Attendees: 0-237 |
$600 - $3,000
/event
Pricing for all event types
Elisha Morgan Mansion
Attendees: 0-200
| Deposit is Required
| Pricing is for
all event types
Attendees: 0-200 |
$800 - $1,350
/event
Pricing for all event types
Art Gallery Rental
Attendees: 0-85
| Deposit is Required
| Pricing is for
all event types
Attendees: 0-85 |
$950
/event
Pricing for all event types
Key: Not Available
Availability
Last Updated: 4/8/2025
Select a date to Request Pricing
Event Spaces
Community Room
Art Gallery
Elisha Morgan Mansion at Gilbert Farms Park
Phalen Banquet Center
Senior Lounge
Theater
Venue Types
Amenities
- ADA/ACA Accessible
- Full Bar/Lounge
- Outdoor Function Area
- Outside Catering Allowed
- Wireless Internet/Wi-Fi
Features
- Max Number of People for an Event: 150
- Number of Event/Function Spaces: 4
- Special Features: Onsite art gallery, theater and outdoor amphitheater.
