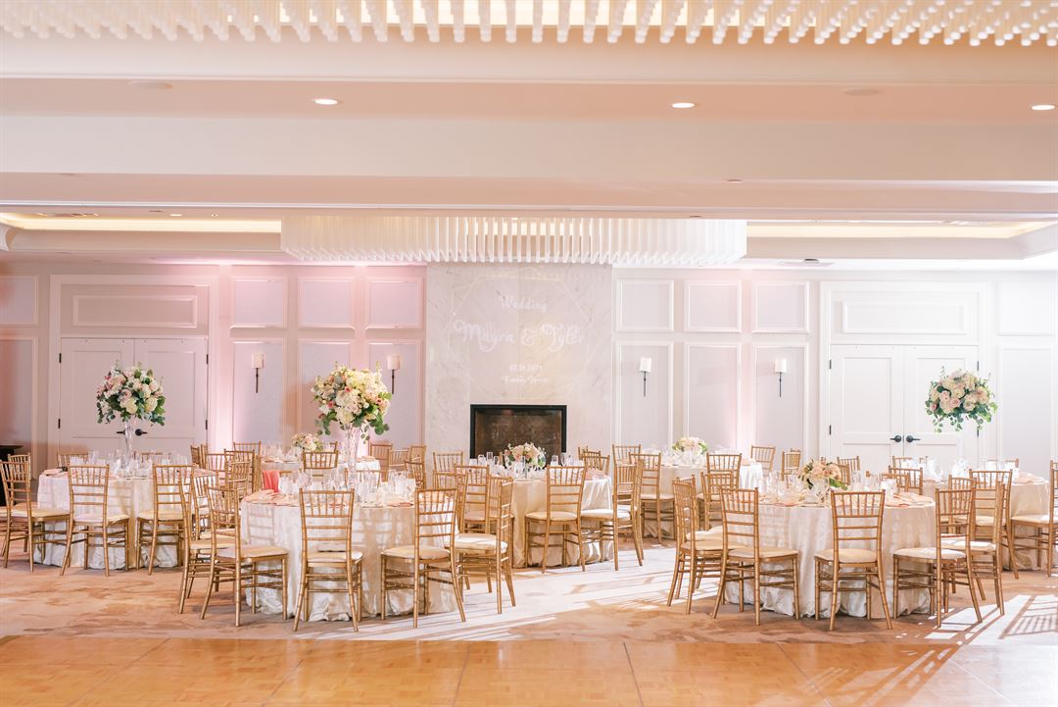
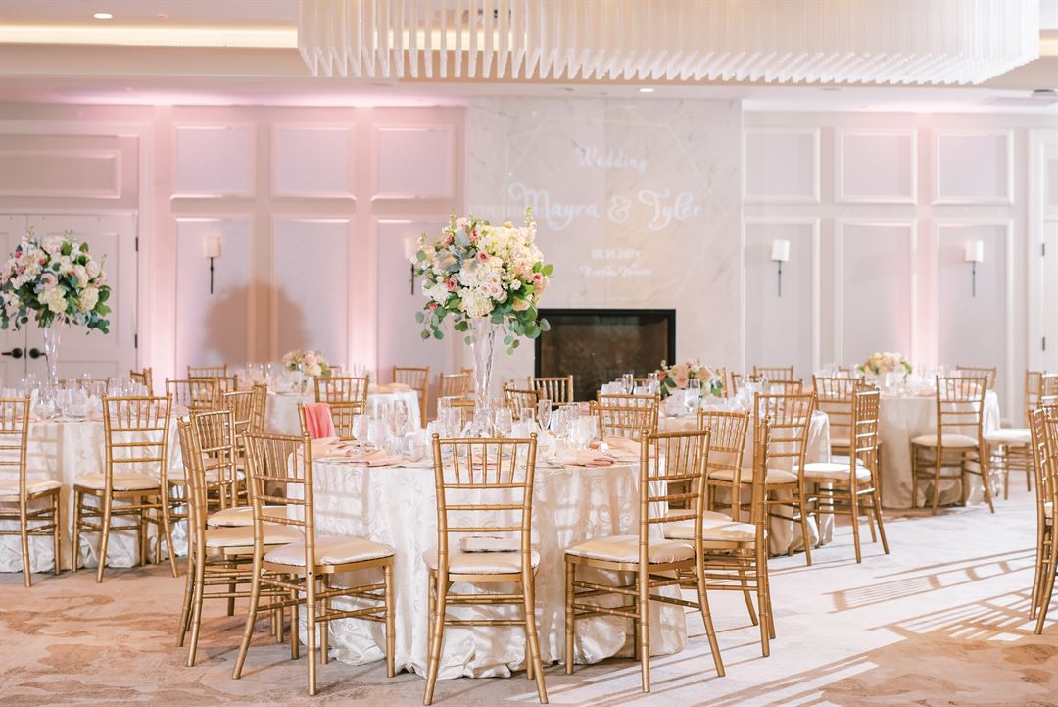
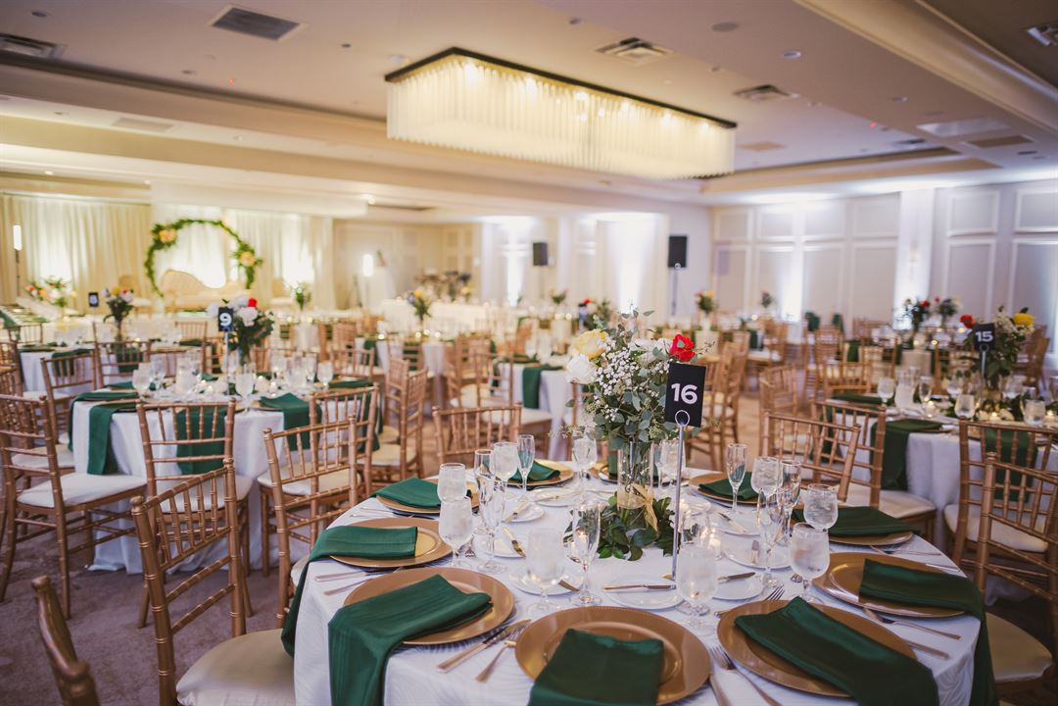
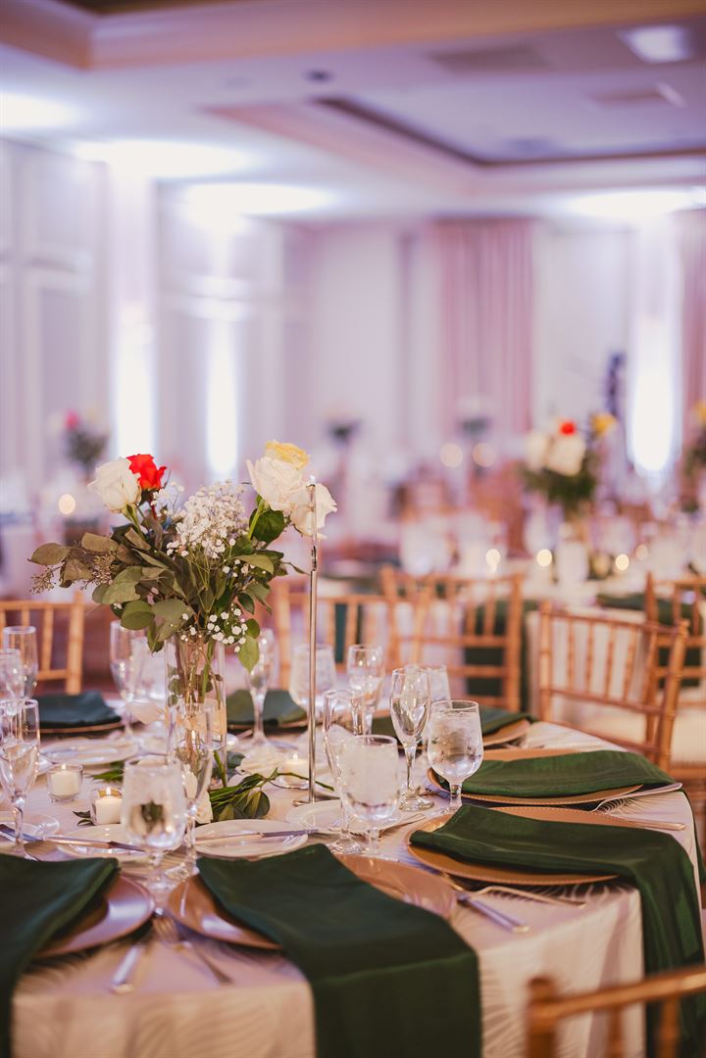
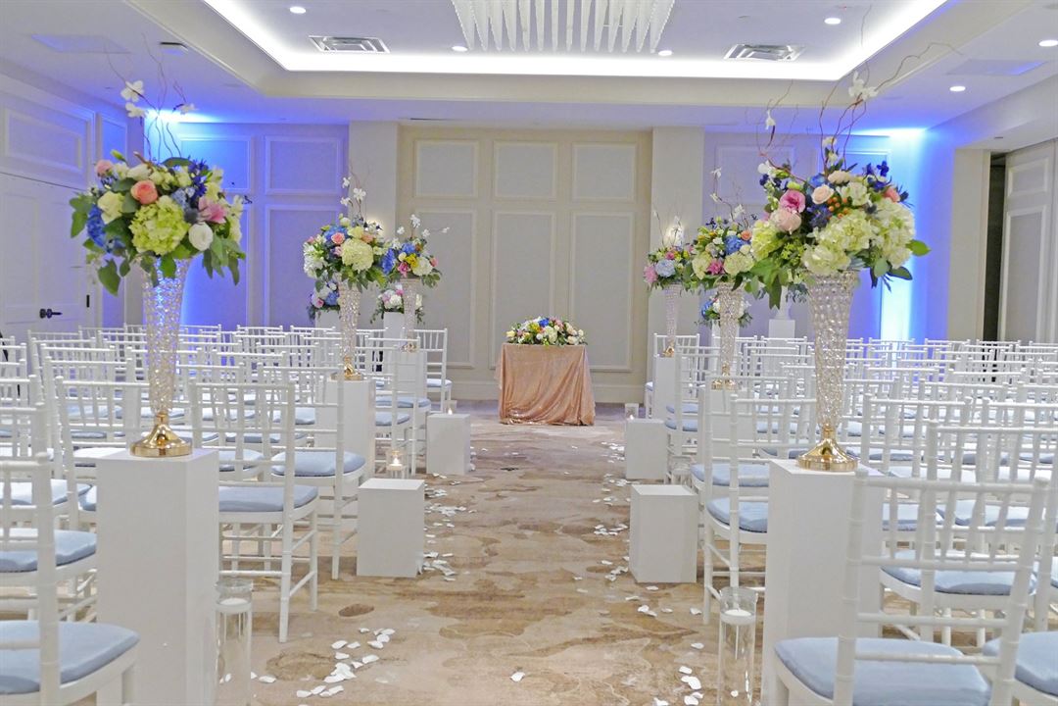





















International Country Club
13200 Lee Jackson Highway, Fairfax, VA
210 Capacity
Set amidst 220 acres of beautiful parkland, International Country Club is available for wedding receptions all year round.
From spring to fall, guests can relax on the balcony and watch the sun set while enjoying the panoramic views of the spectacular scenery.
International Country Club enjoys an excellent reputation for food and service. All food is prepared fresh on-premise and we are pleased to cater to guests with special dietary requirements. Our standard wedding package includes an open bar for four hours, cocktail hour with displays and passed hors d’oeuvres, salad, and main course. Our packages, both upgraded and standard, are customizable to meet your budget and needs.
We understand that planning a wedding can be very stressful and we aim to make the task of organizing a wedding as easy as possible for you. We would be pleased to provide helpful details on a range of wedding services. The experienced team at International Country Club is happy to assist you in adding many special touches to your wedding day. We are here with personal care and attention to assist in making your wedding day even more beautiful. International Country Club hosts only one wedding per day to provide you with our undivided attention.
Whatever you are planning, we are more than happy to help!
Event Spaces




Additional Info
Venue Types
Amenities
- ADA/ACA Accessible
- Full Bar/Lounge
- On-Site Catering Service
- Wireless Internet/Wi-Fi
Features
- Max Number of People for an Event: 210
- Number of Event/Function Spaces: 2
- Special Features: Indoor and Outdoor Ceremony Sites Green golf course with water features for beautiful photos Private Guest Entrance & Foyer for Cocktail Hour Private Balcony Private Guest Restrooms Double-Sided Bar Two Ready Rooms for the Couple Ample parking on-site
- Total Meeting Room Space (Square Feet): 4,000
- Year Renovated: 2019