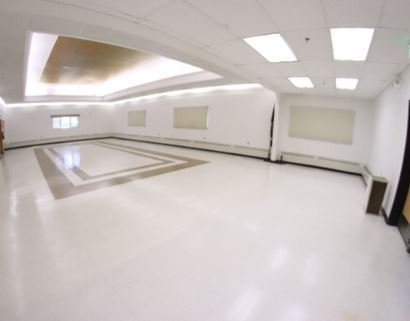
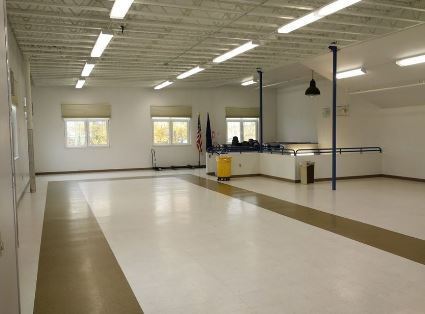
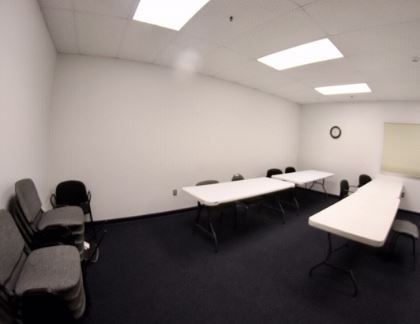
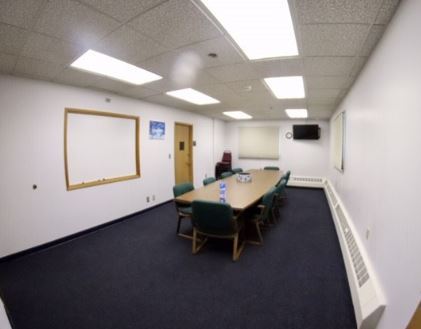
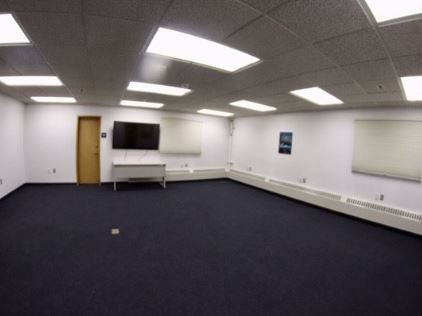


JP Jones Community Development Center
2400 Rickert St, Fairbanks, AK
165 Capacity
$40 to $540 / Event
The JP Jones Center features over 6500 square feet of meeting space spread out over seven different rooms of differing size and atmosphere. We have the perfect space for your Board Meeting, worship service, committee meeting, banquet, wedding, reception, or event.
Event Pricing
Half and Full Day Rental Rates Starting At
165 people max
$40 - $540
per event
Event Spaces
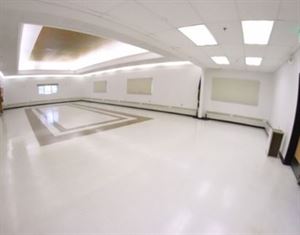
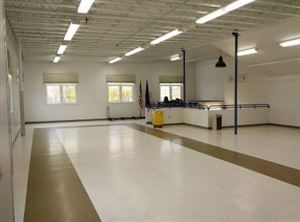
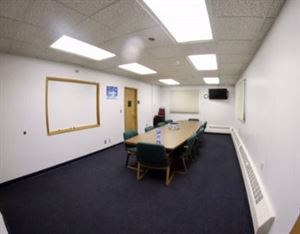
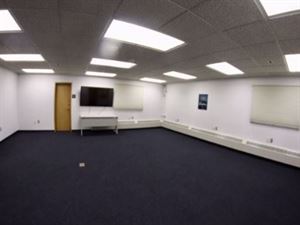
General Event Space
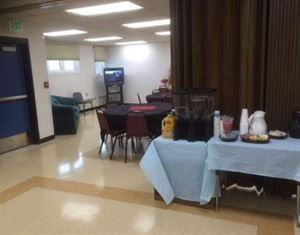
General Event Space
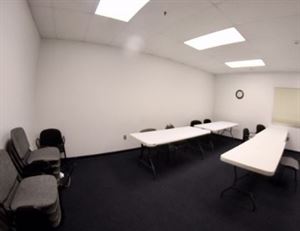
General Event Space
Additional Info
Neighborhood
Venue Types
Amenities
- Outside Catering Allowed
- Wireless Internet/Wi-Fi
Features
- Max Number of People for an Event: 165