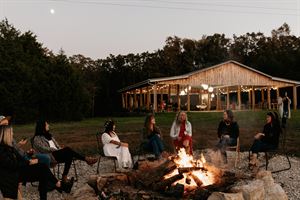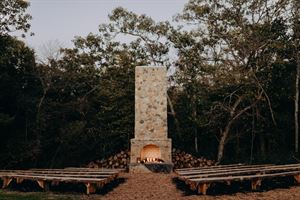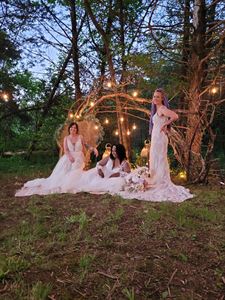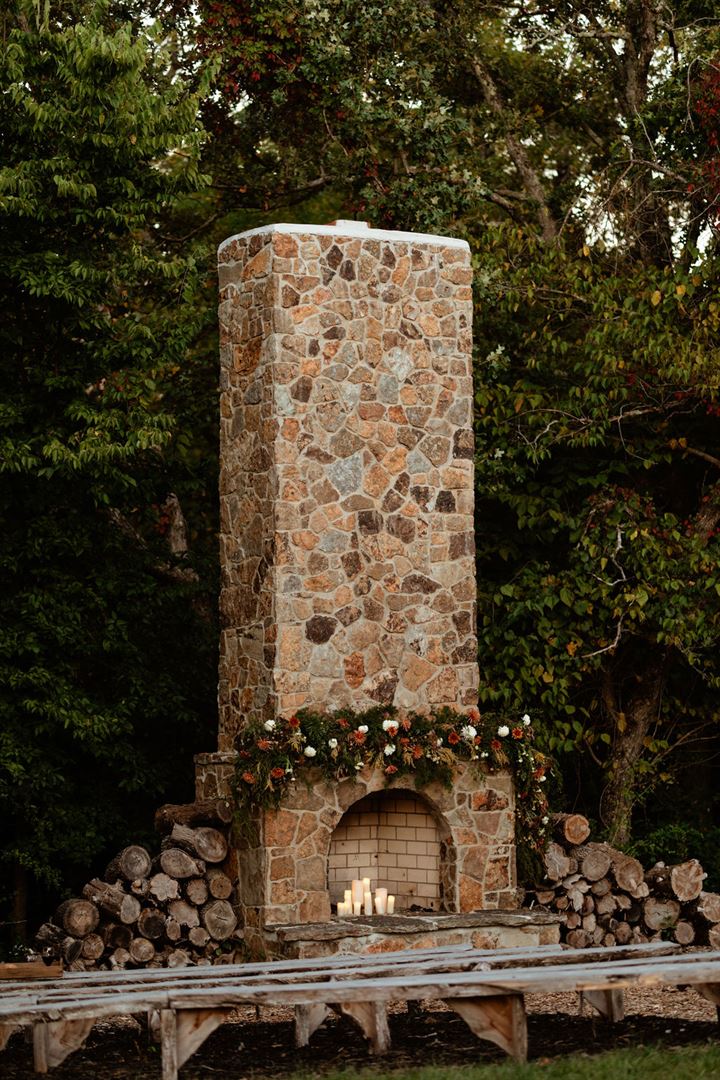
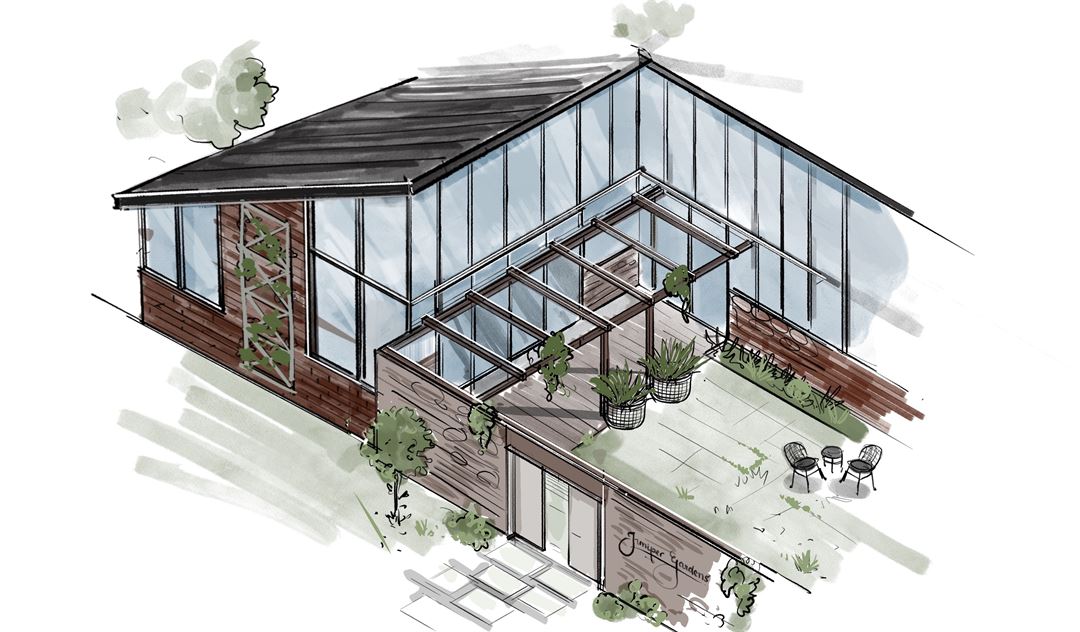
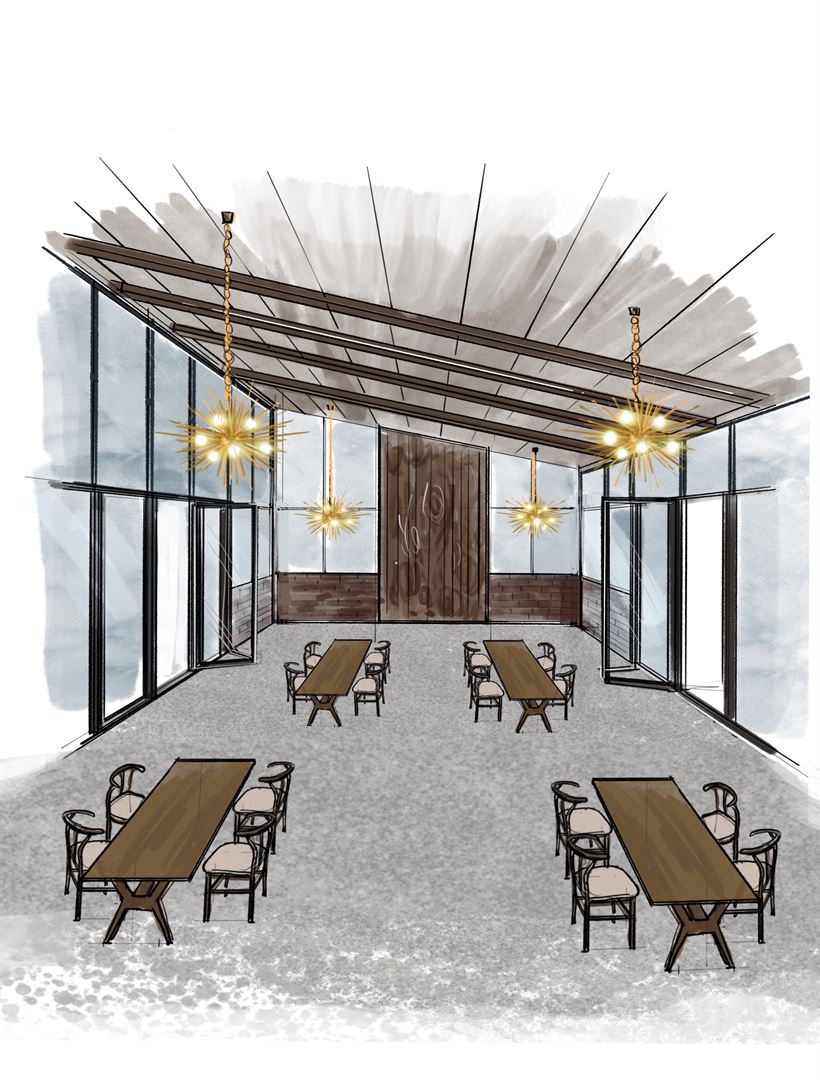
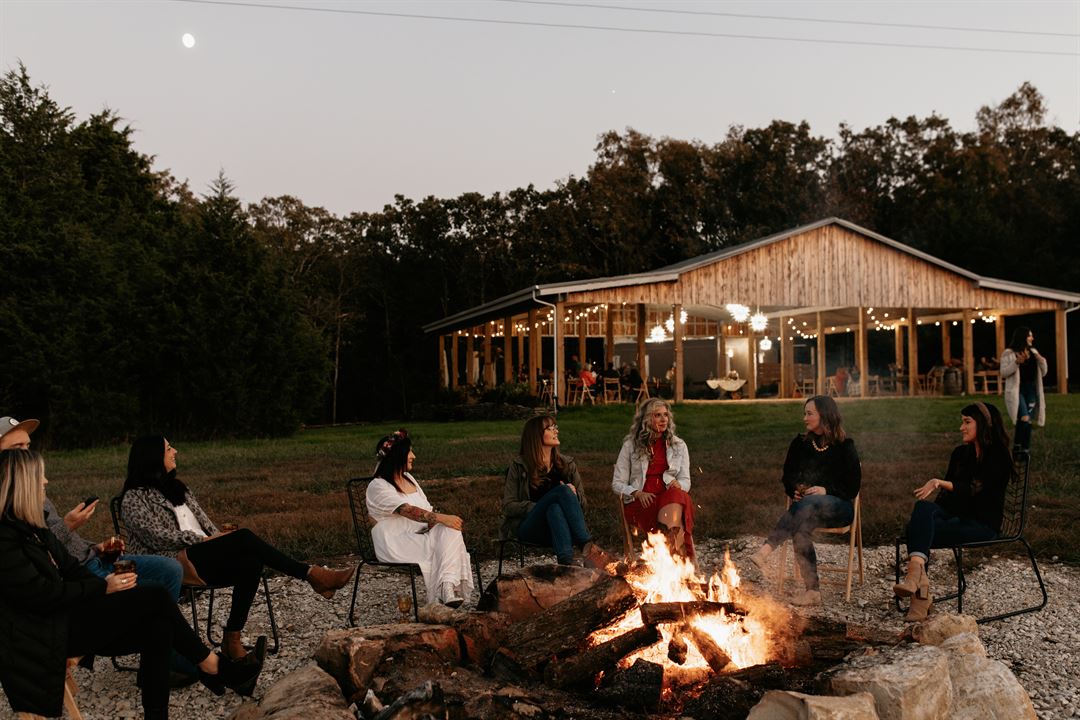
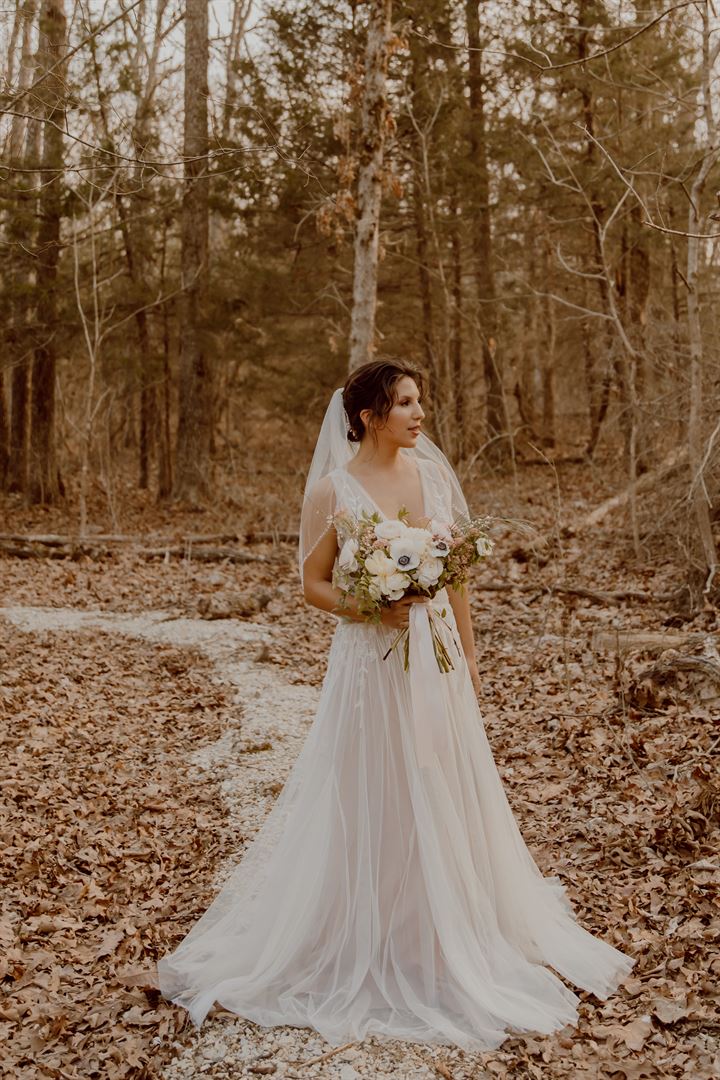















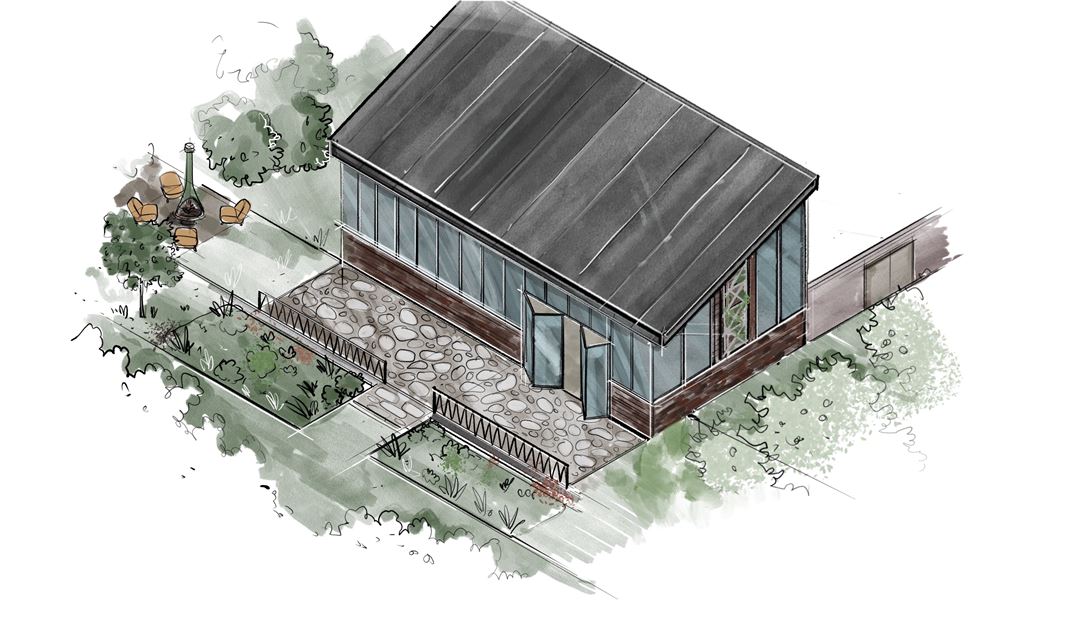
Juniper Gardens
1135 Longhorn Rd, Fair Grove, MO
175 Capacity
$1,250 to $5,300 / Event
Juniper Gardens now offers two nature loving venues! Both venues embrace nature with hiking trails and bonfire pits, and mid-century modern style throughout.
Our original outdoor venue (Juniper Gardens - Fieldstone) features a covered pavilion, jaw-dropping stone fireplace ceremony site, and treehouse. Plus bathrooms and dressing room too! Our weekend rentals in this space include the option to camp out under the stars, enjoy the outdoor shower, crackle of a bonfire, and start the day on a quick hiking trail.
In Fall 2024, our new indoor/outdoor venue (Juniper Gardens - Hillside) opens. The new space offers a courtyard garden ceremony site, indoor reception space, bar, and prep kitchen.
We're here to be the backdrop of your happy days. Only 20 minutes north of Springfield off of Hwy 65!
Event Pricing
Fieldstone - Friday/Sunday (Outdoor)
200 people max
$1,850 - $2,000
per event
Fieldstone - Weekday (Outdoor)
100 people max
$1,250 per event
Fieldstone - 48-Hour Weekend (Outdoor)
175 people max
$3,500 - $3,500
per event
Fieldstone - Saturday (Outdoor)
200 people max
$2,300 per event
Hillside - Saturday (Indoor/Outdoor)
175 people max
$5,300 per event
Hillside - Friday or Sunday (Indoor/Outdoor)
175 people max
$4,200 per event
Hillside - Weekday (Indoor/Outdoor)
175 people max
$2,500 per event
Event Spaces
Additional Info
Venue Types
Amenities
- Outdoor Function Area
- Outside Catering Allowed
Features
- Max Number of People for an Event: 175
