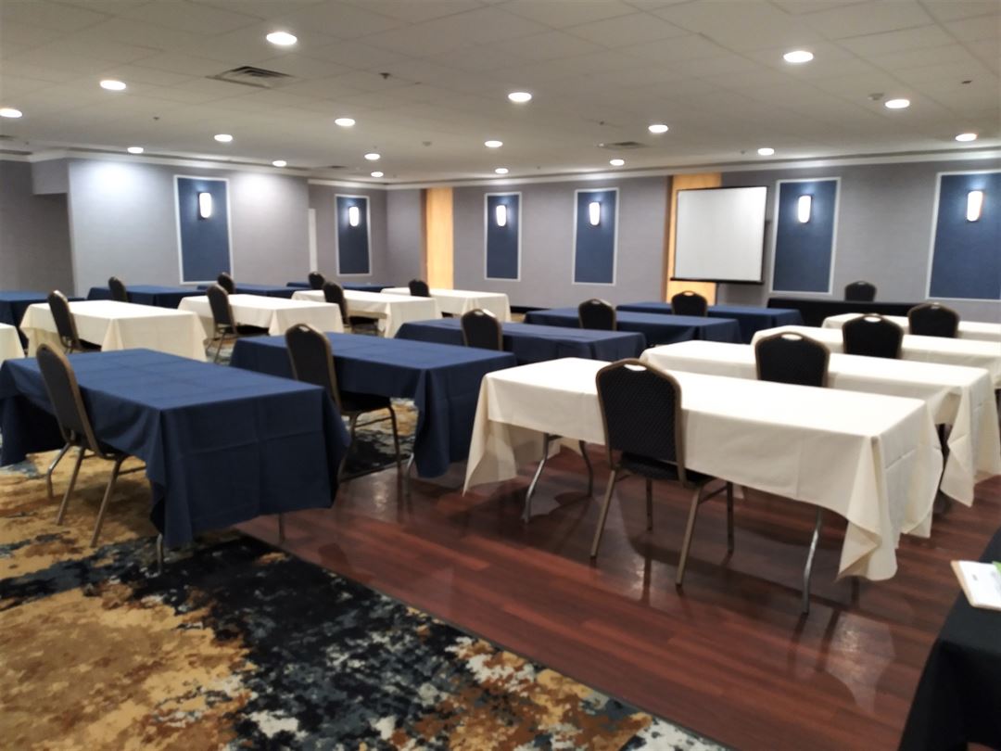
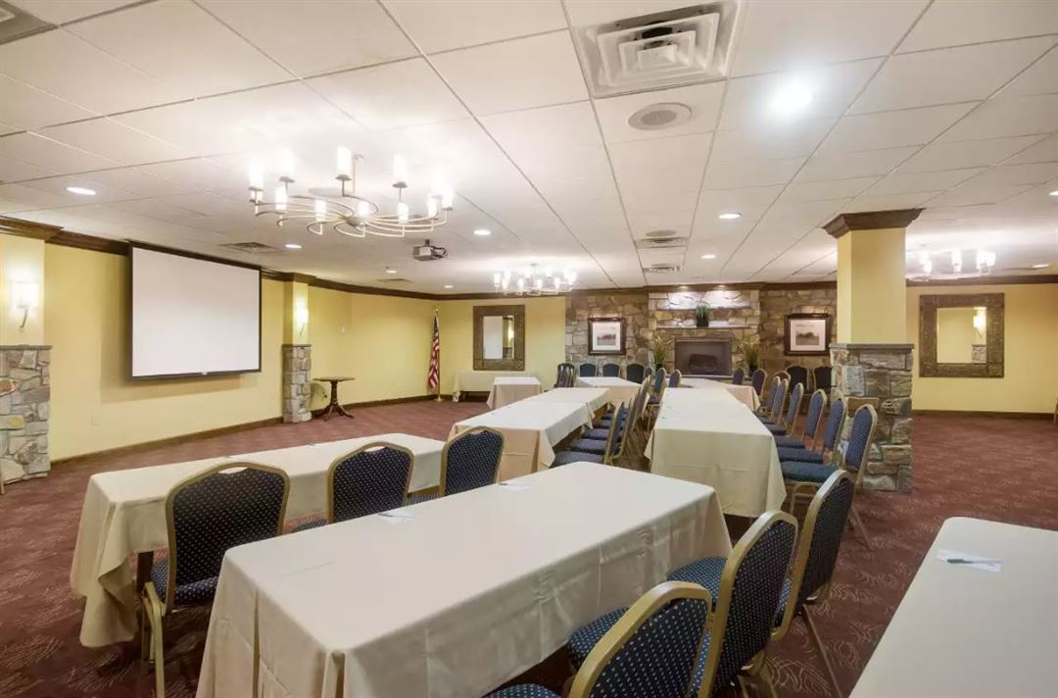
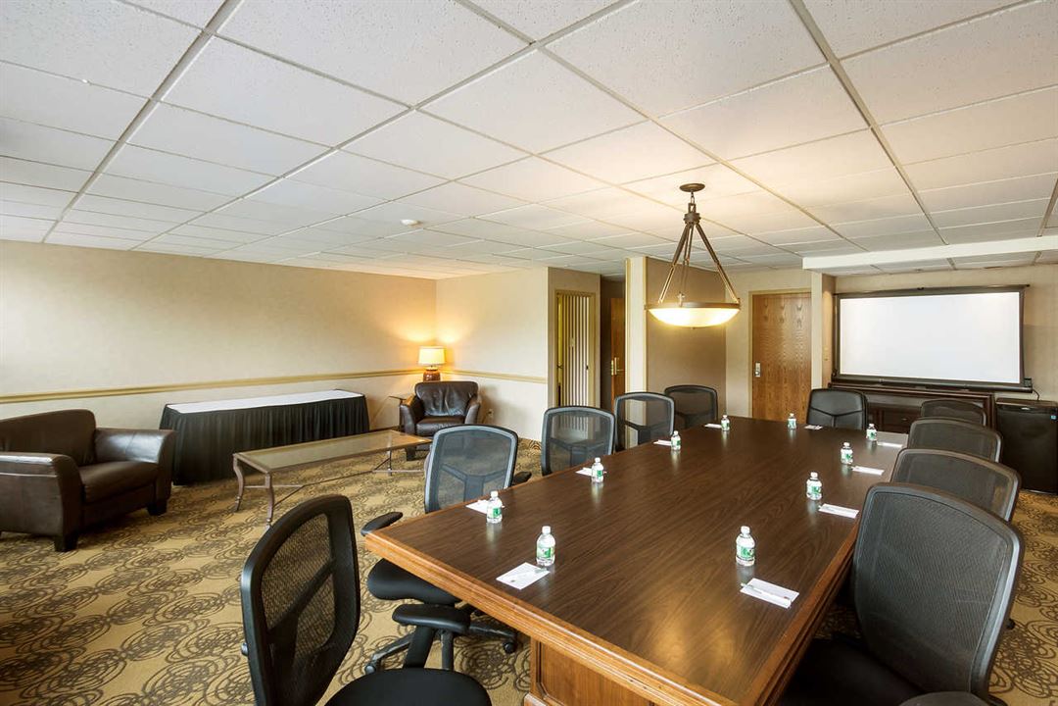
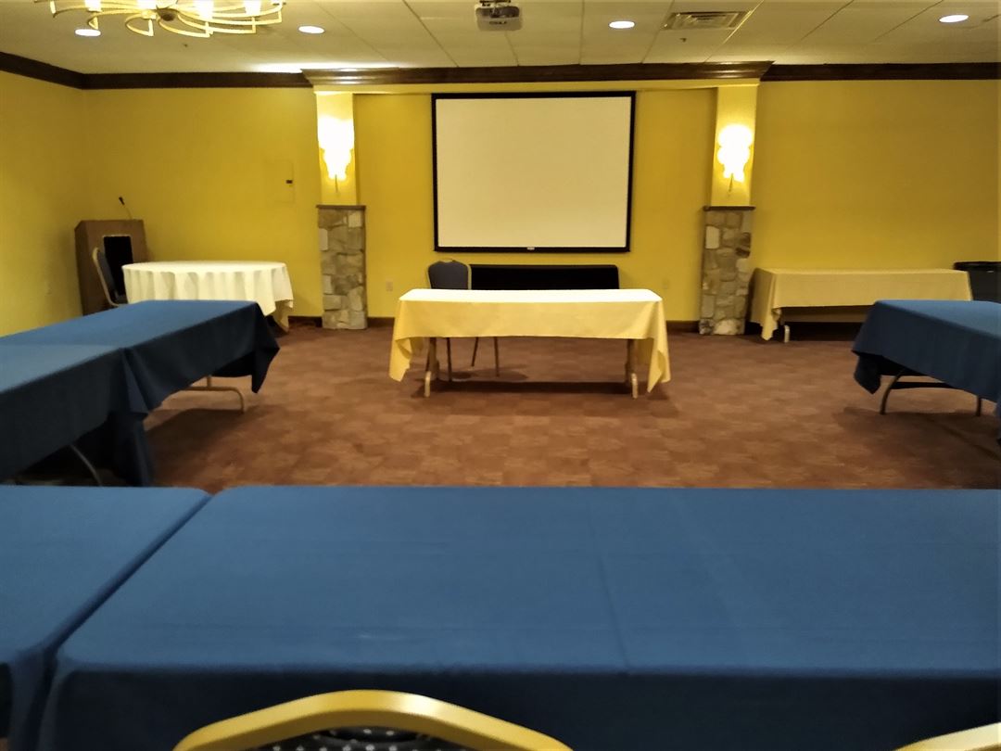
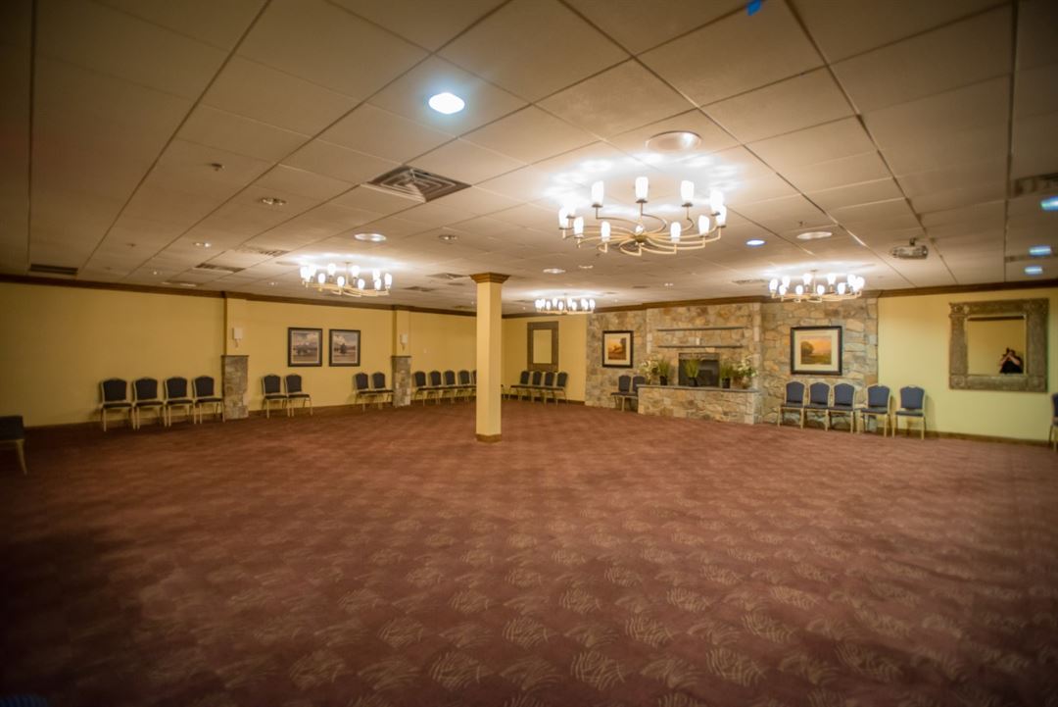



















Exton Hotel & Conference Center
815 N. Pottstown Pike, Exton, Pa, Exton, PA
200 Capacity
$200 to $2,500 / Meeting
Group travel, event planning, business travel and meeting planning are quick and easy when you book your group accommodations the Exton Hotel & Conference Center. Have your next conference, reunion, meeting or special event at one of the many meeting venues that we have to offer
Your meeting guests will appreciate our convenient location right off of the Pa Turnpike. Close to the Philadelphia Expo Center, Valley Forge Convention Center, Rossi's Golf Center, and the King of Prussia Mall. You’ll find plenty of restaurants throughout the area, such as Allegria Italian Restaurant, Hong Kong Restaurant, Uno Pizzeria and Grill, Red Robin Gourmet Burgers, Ron's Original Bar and Grille, Timothy's Lionville, and Vickers Restaurant
Event Pricing
Executive Boardroom
2 - 12 people
$100 - $200
per event
Eagle Room
30 - 40 people
$150 - $300
per event
Malvern Room
2 - 70 people
$200 - $800
per event
Pickering Ballroom
200 people max
$500 - $2,500
per event
Event Spaces
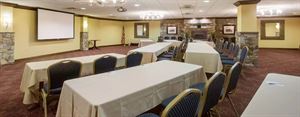
General Event Space
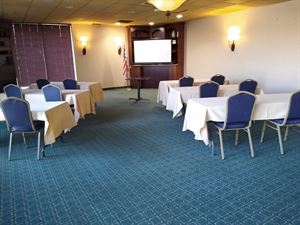
General Event Space
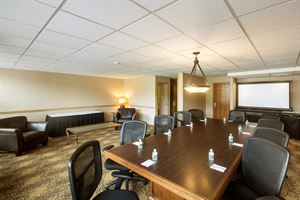
Fixed Board Room
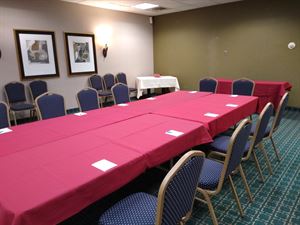
General Event Space
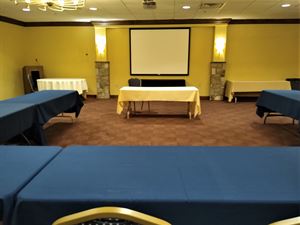
General Event Space
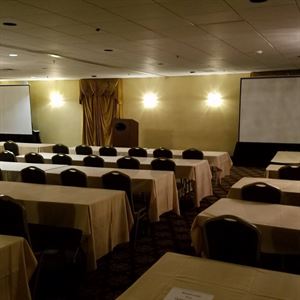
Additional Info
Venue Types
Amenities
- ADA/ACA Accessible
- Full Bar/Lounge
- Outdoor Pool
- Outside Catering Allowed
- Wireless Internet/Wi-Fi
Features
- Max Number of People for an Event: 200
- Number of Event/Function Spaces: 5
- Total Meeting Room Space (Square Feet): 15,571
- Year Renovated: 2020