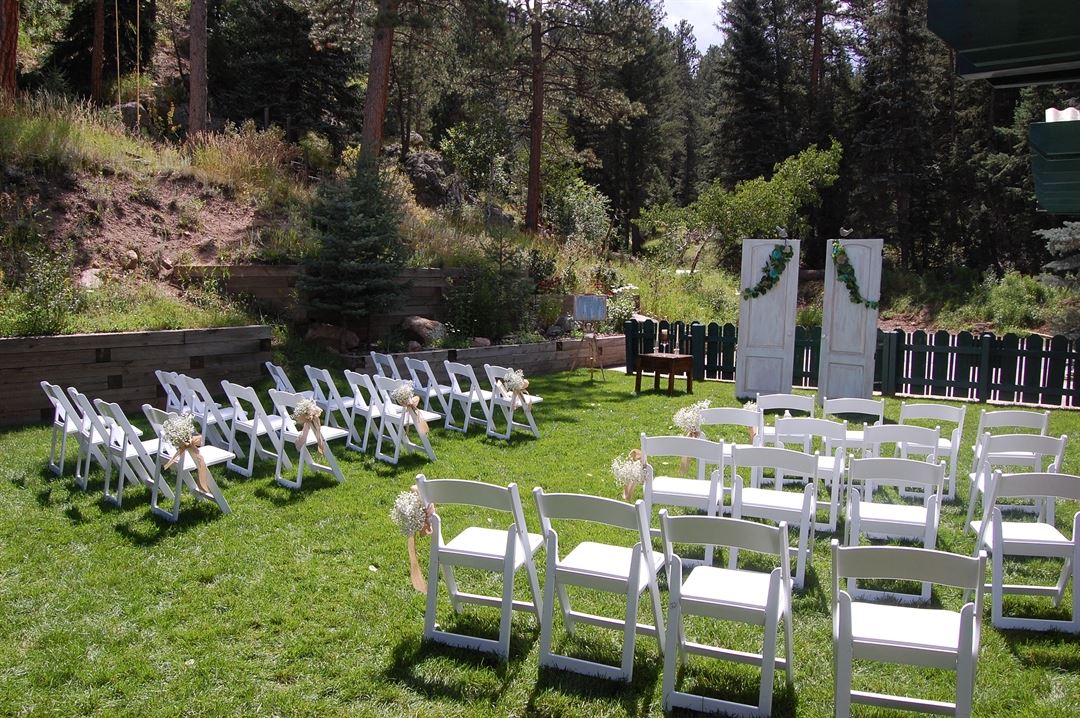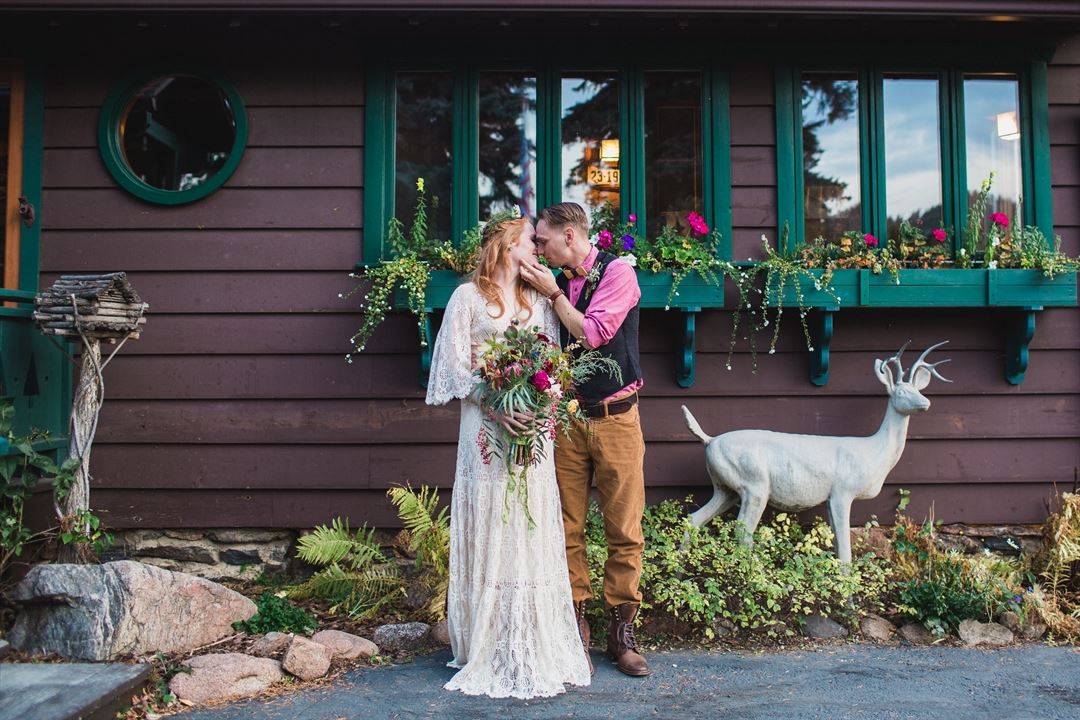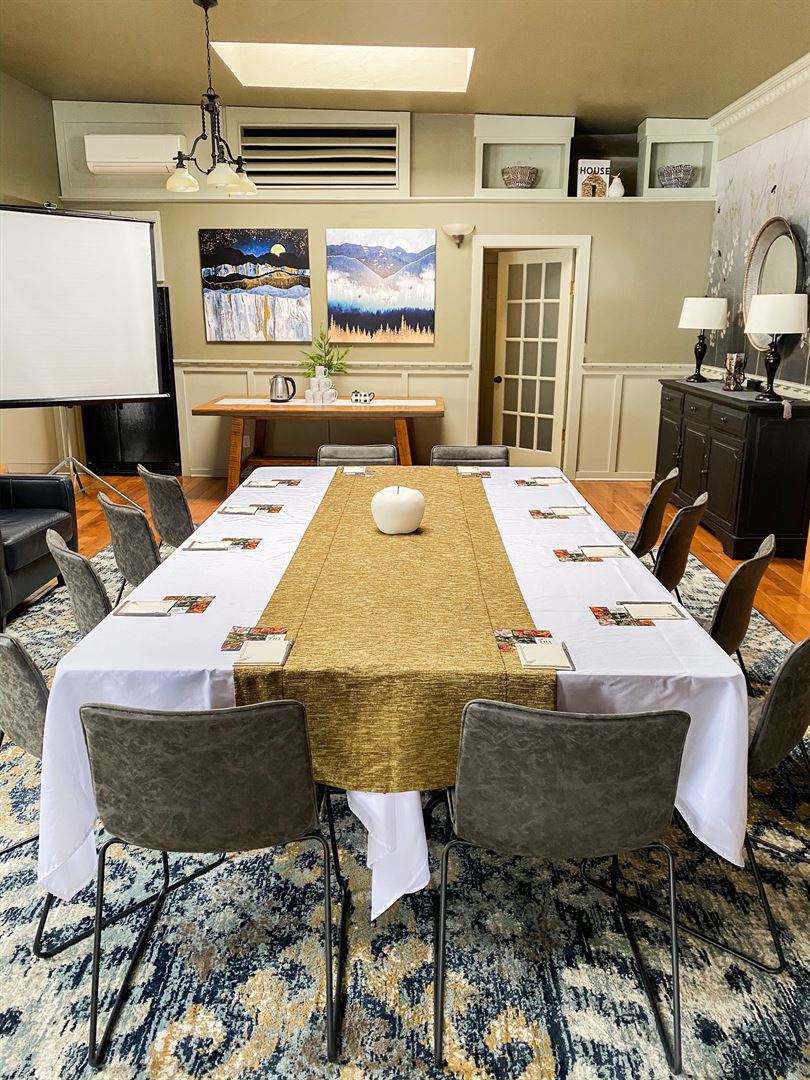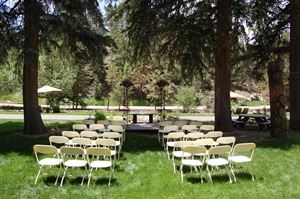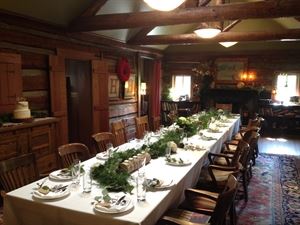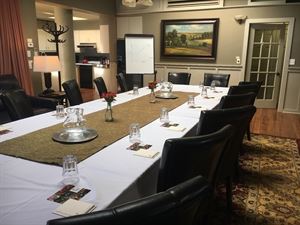Highland Haven Creekside Inn
4395 Independence Trail, Evergreen, CO
Capacity: 40 people
About Highland Haven Creekside Inn
Discover a place like no other in the picturesque foothills of Evergreen, Colorado only 30 minutes west of Denver, at Colorado’s most romantic Highland Haven Creekside Inn. A charmed location, nestled along 400 feet of the lulling Bear Creek, the Inn is just a short stroll from the intriguing town offerings; galleries, winery, live music, boutiques, and coffee shops.
Ideal for business, we offer the most memorable meeting spaces coupled with accommodations expressly designed for the discriminating businessperson. We also have space for small weddings and social events.
Event Spaces
Creekside Garden and Fireside Loft Lawn
Dailey Cabin
Fireside Loft
Recommendations
My favorite place
- An Eventective User
from Lakewood, CO
My now husband and I were married at the Highland Haven Creekside Inn this past October 2024 and I cannot recommend it enough. I am obsessed with this place. Grace and the whole staff were beyond kind and accommodating and the property itself is beautiful!!! They were even able to accommodate my husband‘s dairy allergy with their wonderful breakfast! I tell everyone about this place and cannot wait to go back for anniversaries and celebrations for years to come!
Wonderful place for a small wedding!
- An Eventective User
from Lakewood , CO
This place is magical, and the staff are the nicest most attentive people! Wonderful spot for a small wedding or a great place to stay if you’re having your wedding near Evergreen. I cannot recommend it enough.
Venue Types
Amenities
- Outdoor Function Area
- Outside Catering Allowed
- Wireless Internet/Wi-Fi
Features
- Max Number of People for an Event: 40
- Number of Event/Function Spaces: 3
- Special Features: Wooded, private setting along 400 ft of Bear Creek Outdoor custom made iron gazebo Private hot tubs in select accommodations On-site Honeymoon Suite - the luxurious TreeHouse Full kitchen in meeting space Private lawn outside of meeting space
- Total Meeting Room Space (Square Feet): 3,000
- Year Renovated: 2015
