
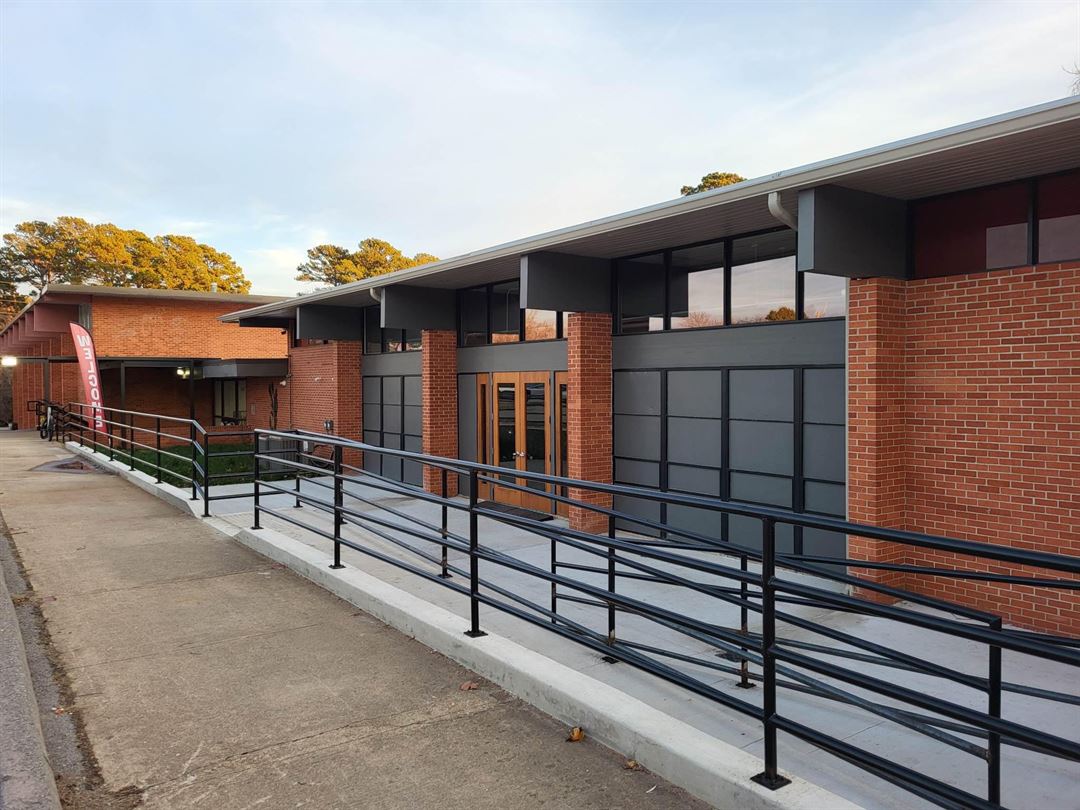
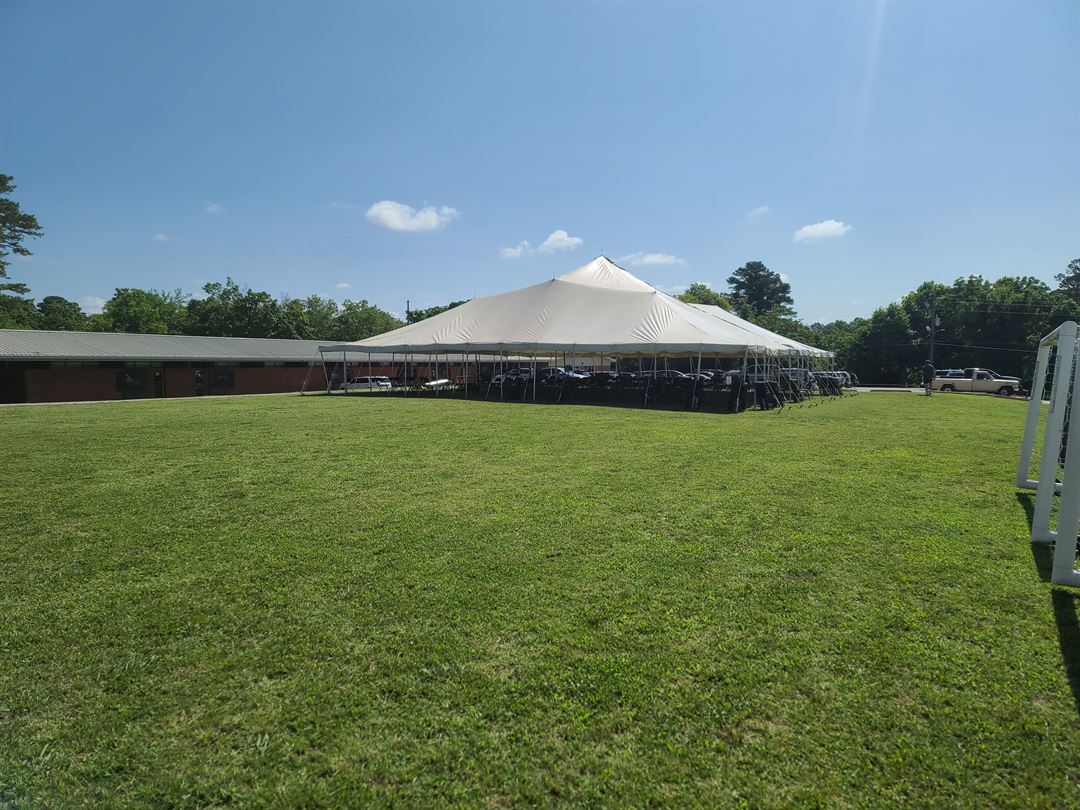
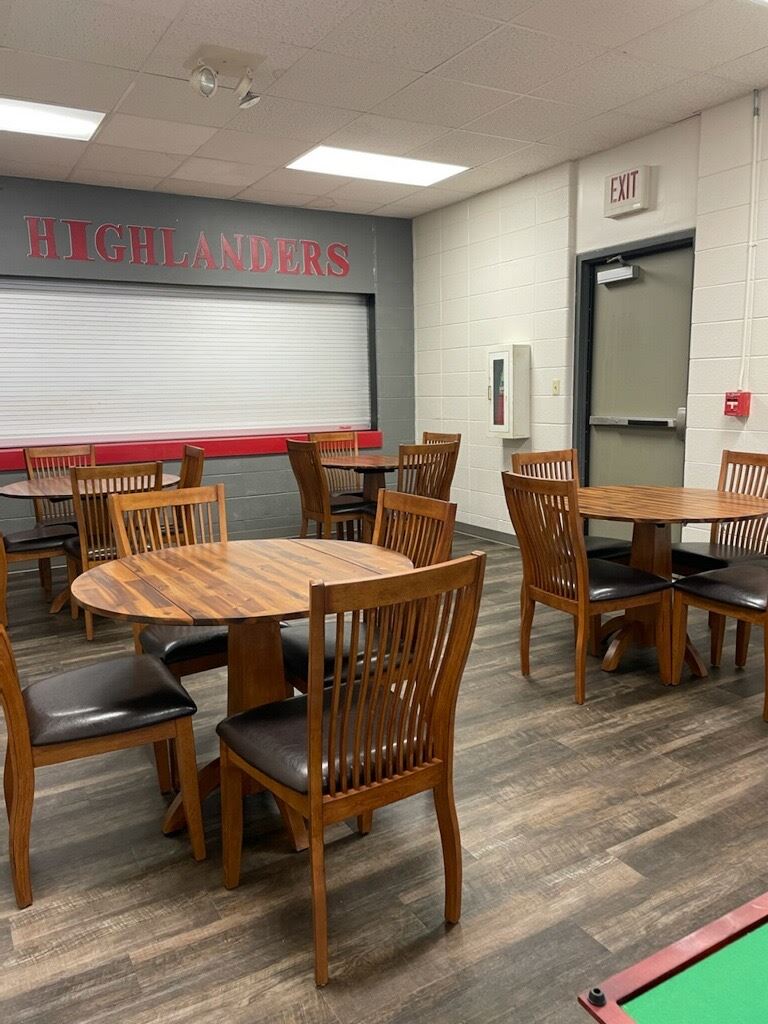
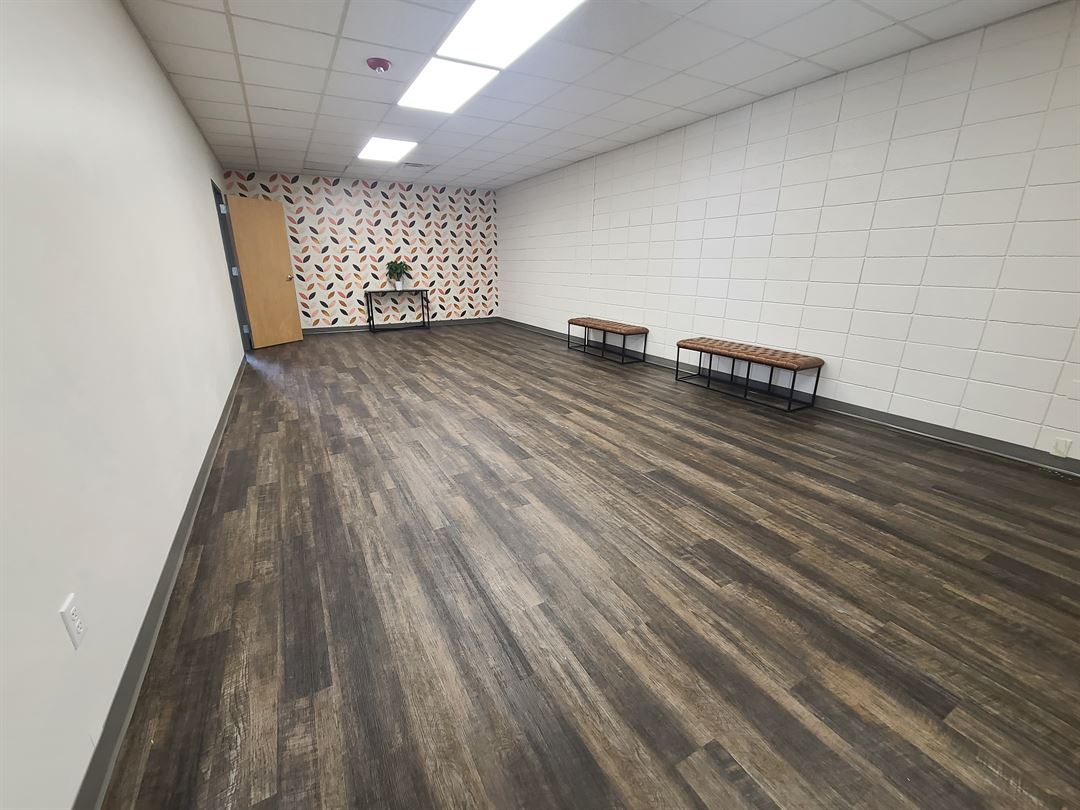




















Eureka Springs Community Center
44 Kingshighway, Eureka Springs, AR
250 Capacity
$160 to $600 / Meeting
Welcome to the Eureka Springs Community Center, your hub for fitness, recreation, and celebrations in the heart of our charming town.
Planning an event? The Eureka Springs Community Center offers beautiful and affordable rental spaces to suit any occasion. Our multiple rooms come in various sizes and price ranges, and you can have food catered in! Each room is well-maintained and versatile, ideal for hosting birthday parties, quinceañeras, holiday celebrations, reunions, and more.
The cardio room is equipped with a range of machines to get your heart pumping and for strength training, visit our weight room that has everything you need for a full-body workout. Popular among locals, the gym is frequently used for pickleball and basketball, offering a great way to stay active and engage with friends and neighbors.
Visit us today and discover why our community center is the perfect place to work out, play, and celebrate.
Event Pricing
Hourly Event Space Pricing
10 - 1,000 people
$40 - $150
per hour
Event Spaces
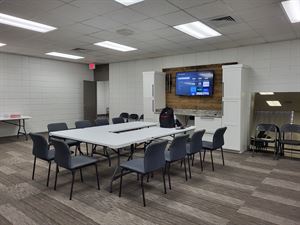
General Event Space
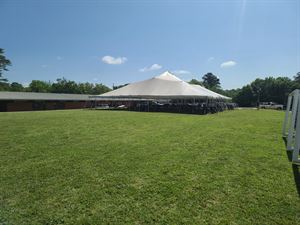
Outdoor Venue
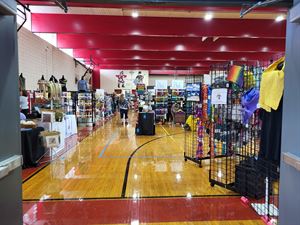
General Event Space
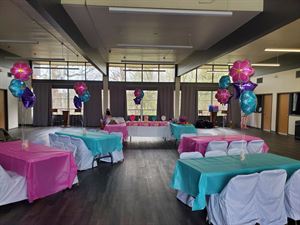
General Event Space
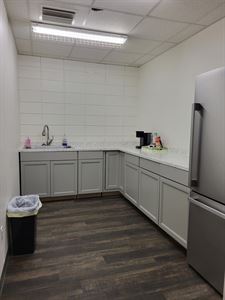
General Event Space
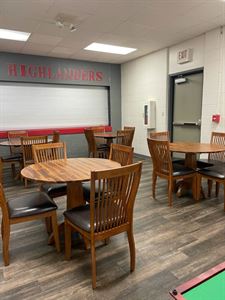
Outdoor Venue
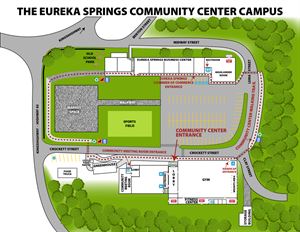
Outdoor Venue
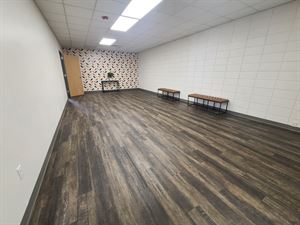
General Event Space
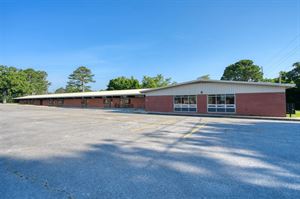
Parking Lot
Additional Info
Venue Types
Amenities
- Outdoor Function Area
- Outside Catering Allowed
- Wireless Internet/Wi-Fi
Features
- Max Number of People for an Event: 250
- Number of Event/Function Spaces: 10
- Year Renovated: 2023