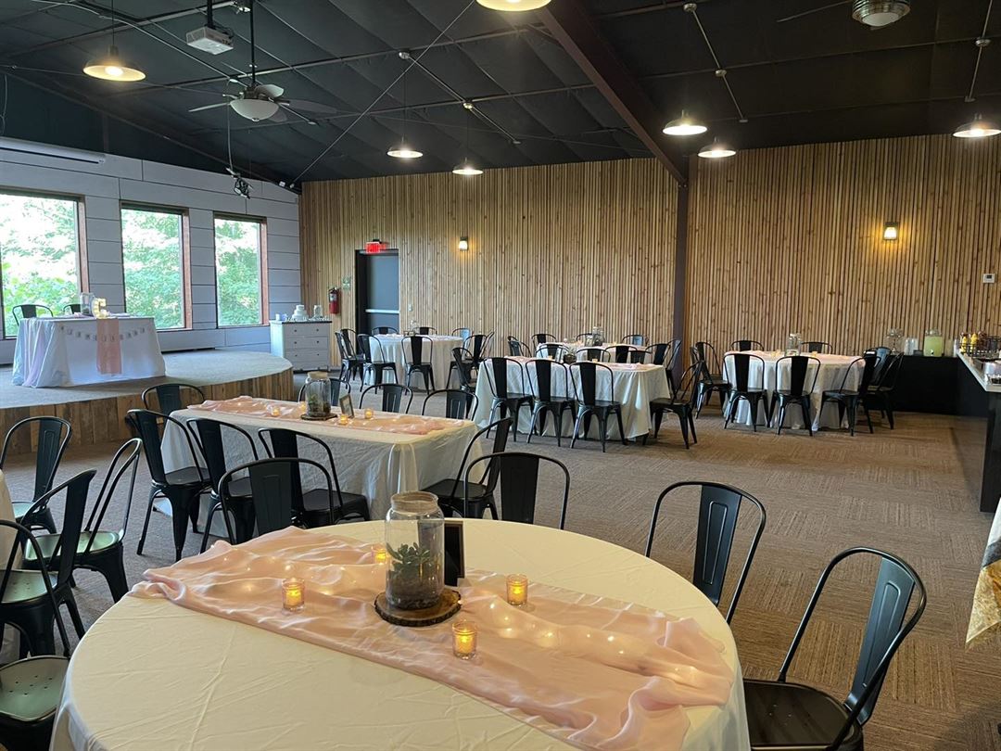
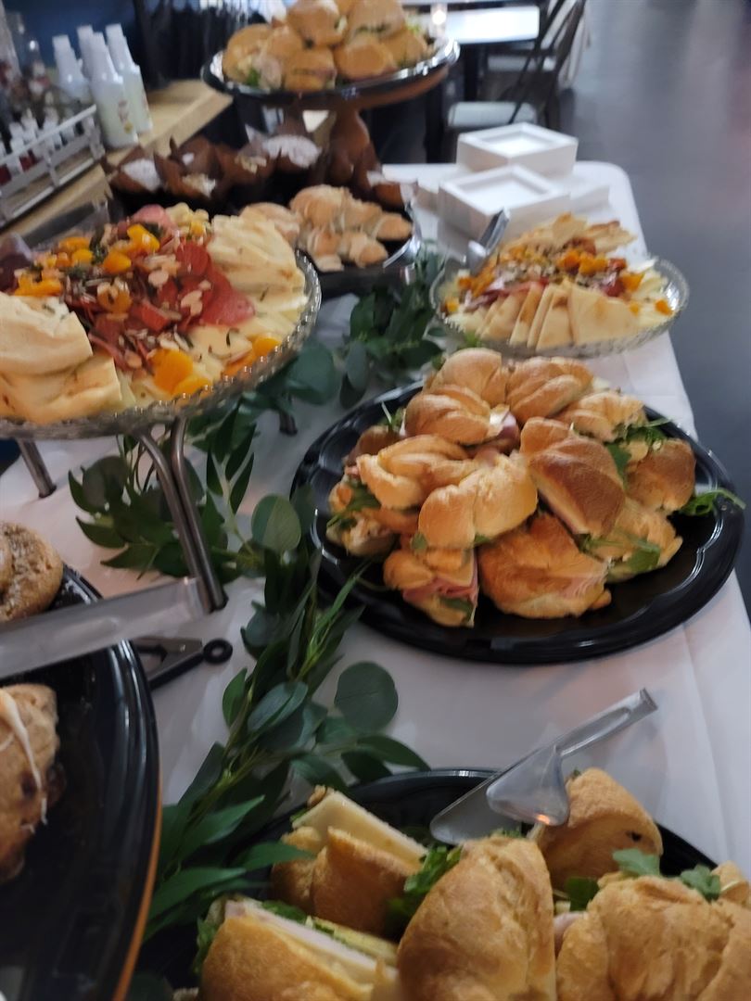
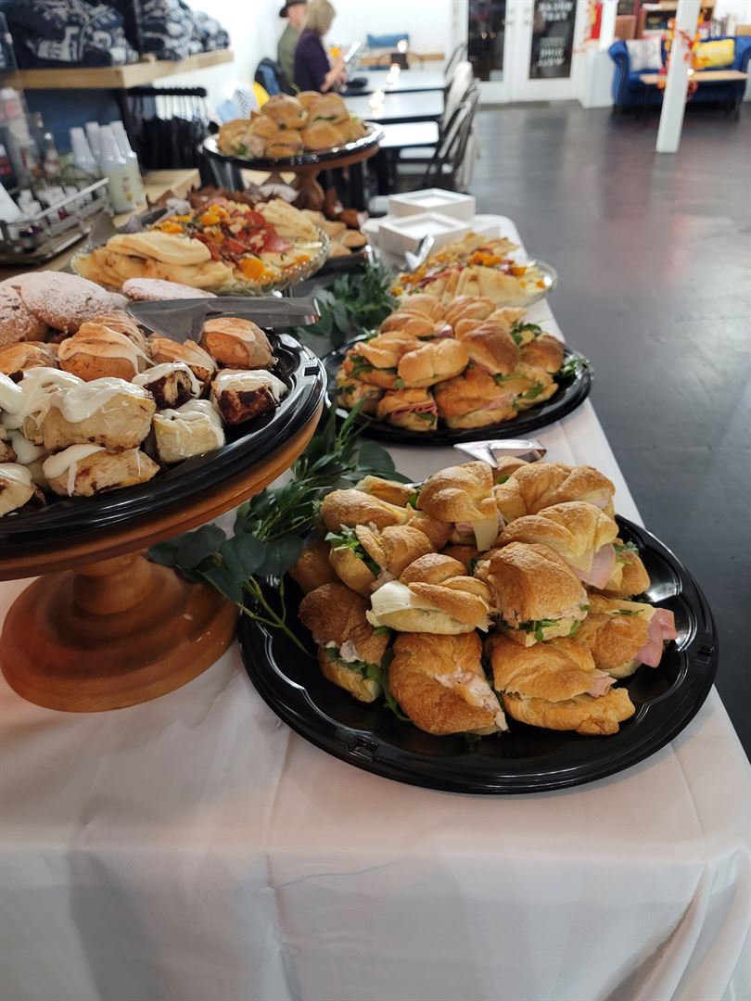
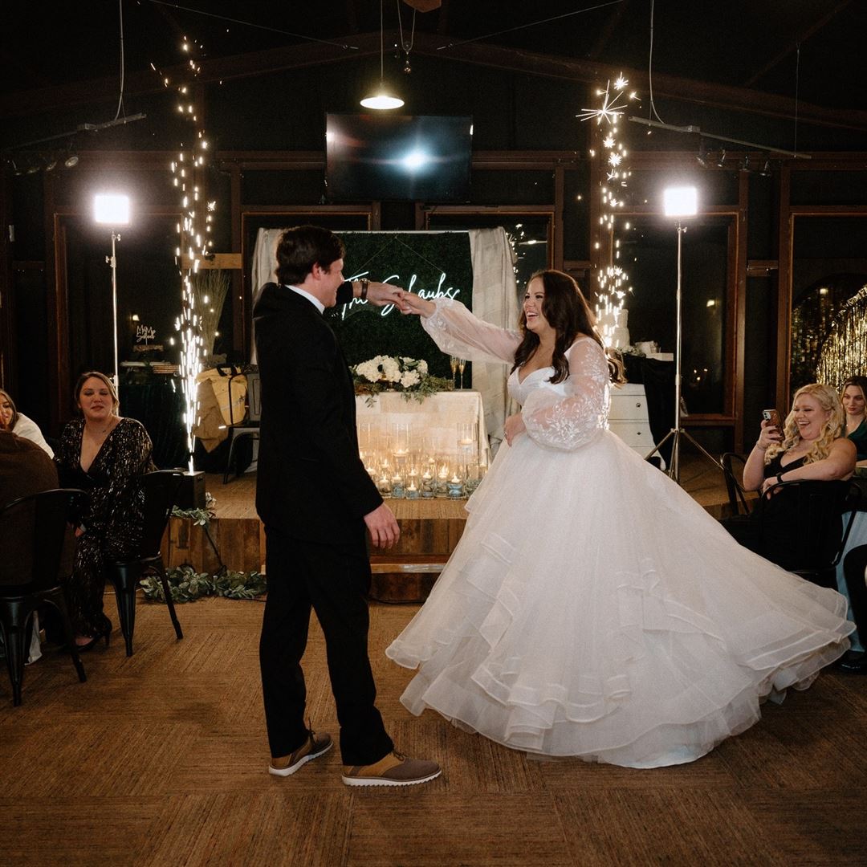
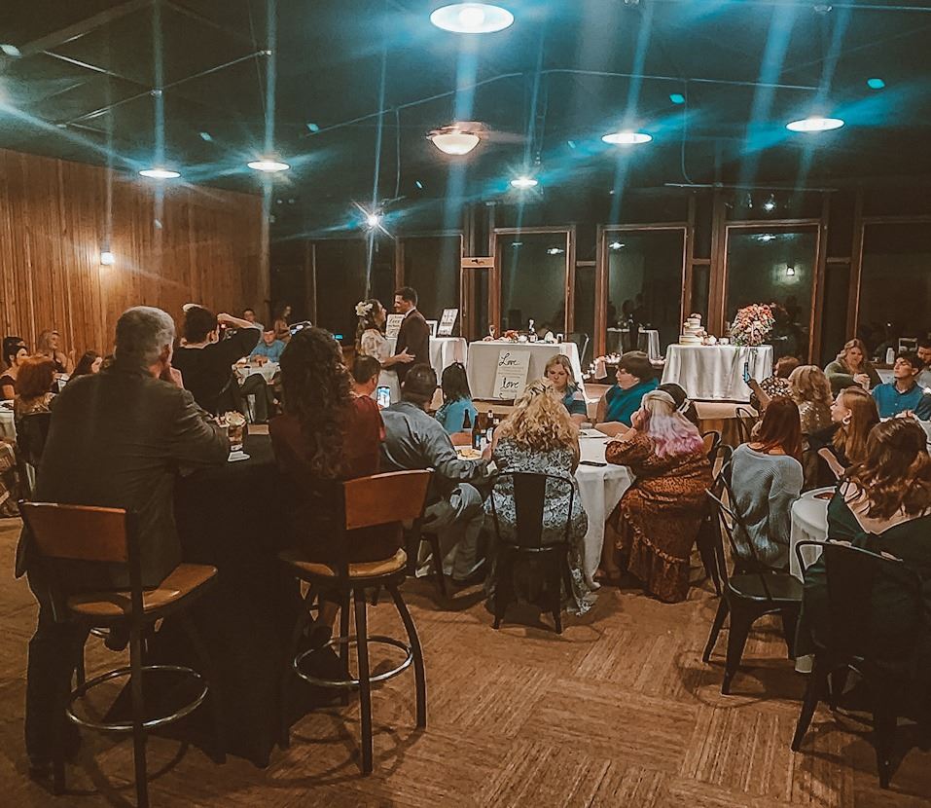








Basecamp Eureka Springs
150 Passion Play Road, Eureka Springs, AR
150 Capacity
$400 to $3,750 / Event
Locally-owned and operated, our amazing facility at 150 Passion Play Road can seat up to 150 people for a variety of events. We are located just 5 minutes from downtown in a beautiful, wooded setting.
We offer competitive rates for every price point, various add- on options, and customizations to fit the needs for any event.
Event Pricing
Basecamp All-In-One Package
50 people max
$3,750 per event
Basecamp Event Venue Space
150 people max
$100 - $350
per hour
Event Spaces
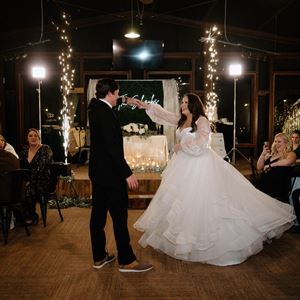
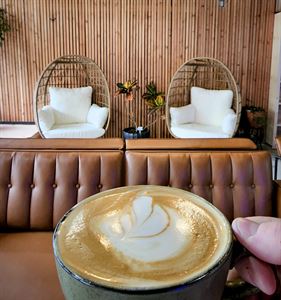
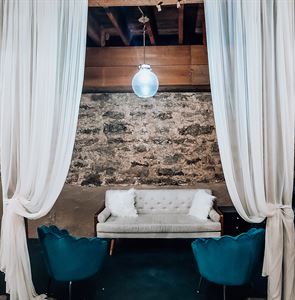
Recommendations
Wedding reception
— An Eventective User
from Charleston, Arkansas
Basecamp was the perfect venue and so helpful with recommendations for our reception. The charcuterie bar was beautiful and delicious. The staff was very helpful.
Wedding reception
— An Eventective User
It was a great place to have our event. We dropped the decorations off and the staff did an amazing job of setting everything up. We had the charcuterie for our guests, wine, and a s’mores station. The food was beautifully presented and good.
Additional Info
Venue Types
Amenities
- ADA/ACA Accessible
- Fully Equipped Kitchen
- On-Site Catering Service
- Wireless Internet/Wi-Fi
Features
- Max Number of People for an Event: 150
- Number of Event/Function Spaces: 1
- Special Features: A modern and trendy facility in a quiet setting, but just 15 minutes from any facility in Eureka Springs. We do all in-house catering so contact us today for an all-inclusive quote.
- Total Meeting Room Space (Square Feet): 1,200
- Year Renovated: 2023