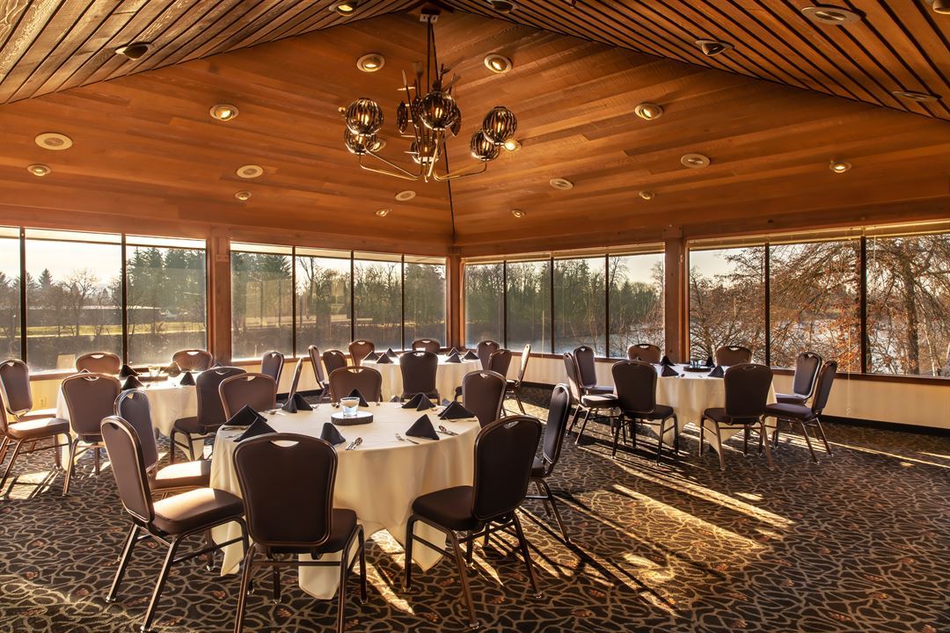
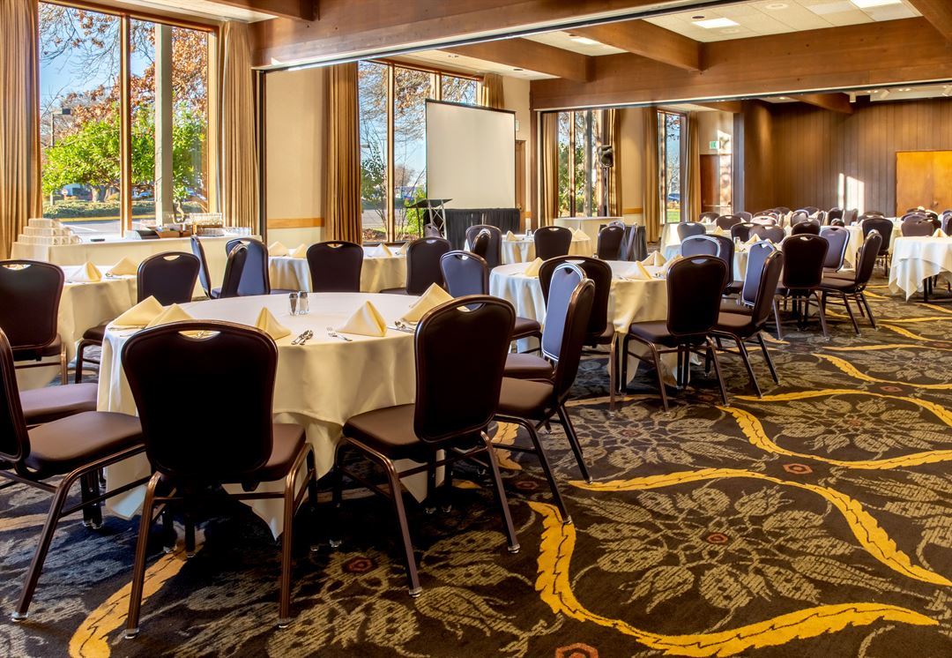
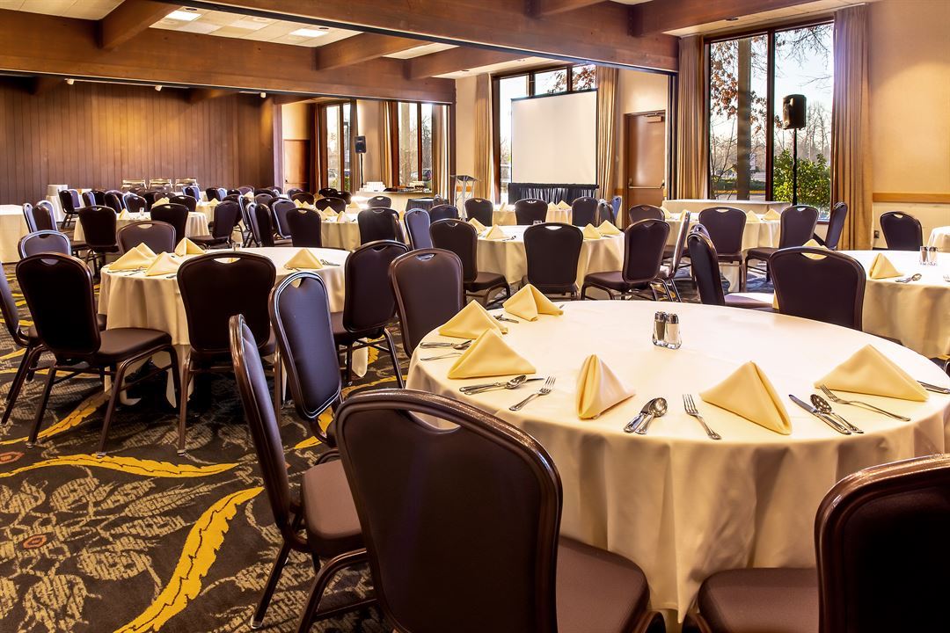
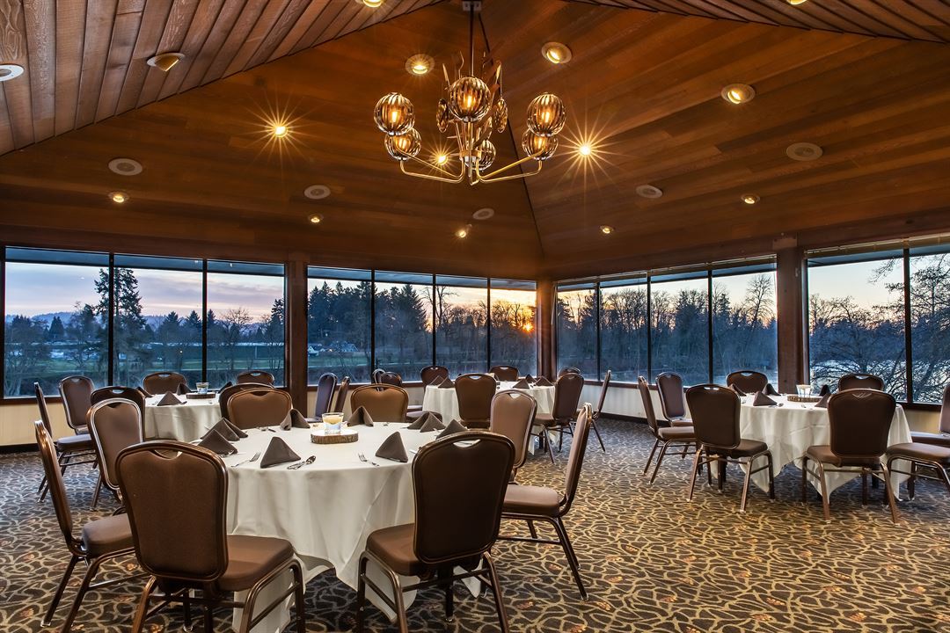
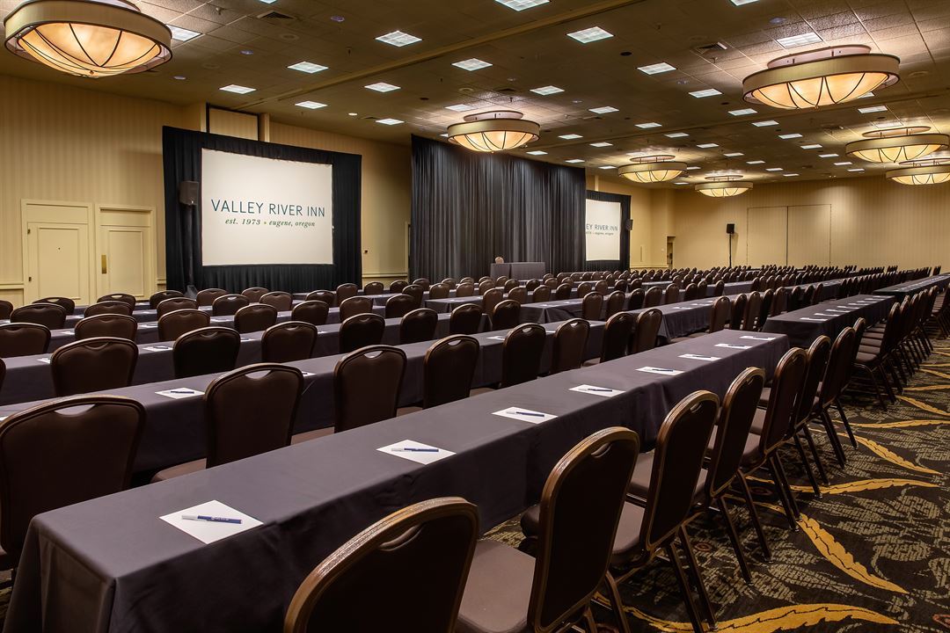














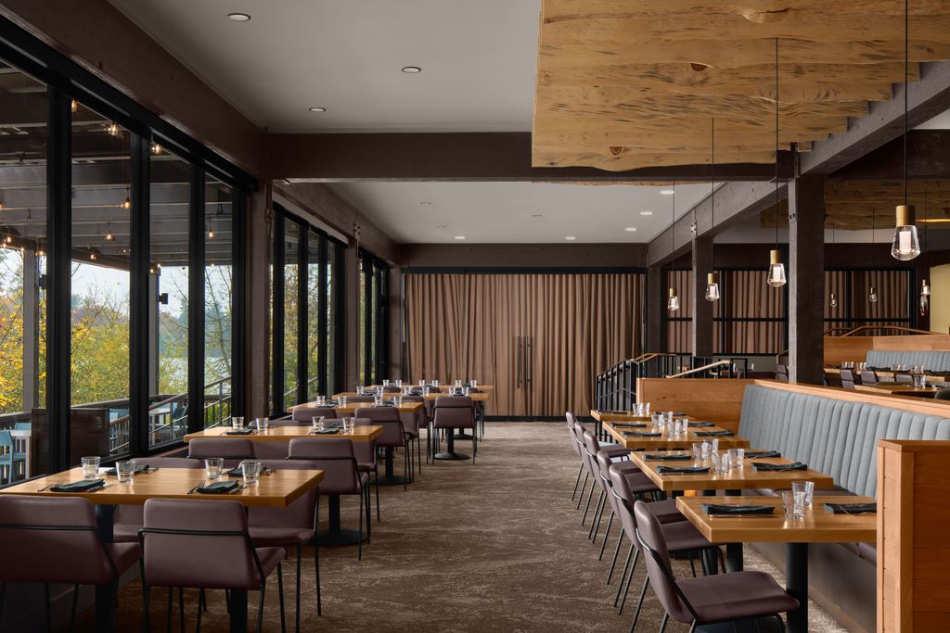
Valley River Inn
1000 Valley River Way, Eugene, OR
500 Capacity
$1,500 to $3,750 for 50 Guests
Take your next meeting or event to new heights at the Valley River Inn. Featuring the only meeting and event space along the Willamette River, we offer over 15,000 square feet of flexible space perfect for unforgettable corporate gatherings, social celebrations, or important occasions of any kind. Experience sweeping scenic views, high ceilings, and classic décor in one of our distinctive venues.
Event Pricing
Catering Packages Starting At
$30 - $75
per person
Event Spaces
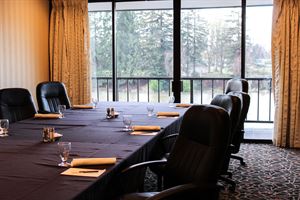
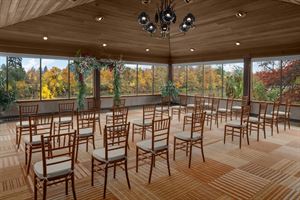
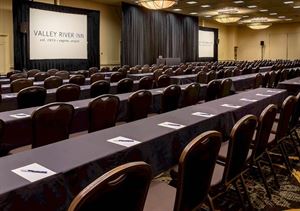
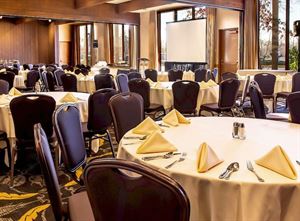
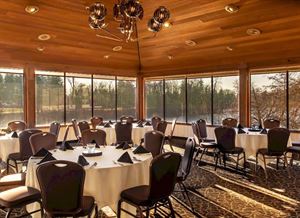
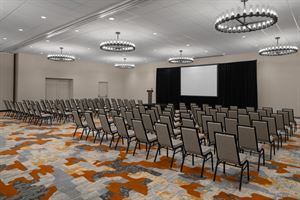
Recommendations
Lovely event
— An Eventective User
We had my daughters surprise 40th birthday here. It was great very reasonably priced and Leanne was great to work with. I have recommended this location to several people. I would definitely return there for any special events. Thank you for making this an event to remember.
Wonderful
— An Eventective User
I had my daughter’s 40th birthday party there and Leanne was a wonderful hostess. They treated us like we were high paying customer when I was doing it on a budget. Wonderful food, wonderful venue.
Additional Info
Neighborhood
Venue Types
Amenities
- ADA/ACA Accessible
- Full Bar/Lounge
- On-Site Catering Service
- Outdoor Pool
- Waterfront
- Waterview
- Wireless Internet/Wi-Fi
Features
- Max Number of People for an Event: 500
- Number of Event/Function Spaces: 13
- Total Meeting Room Space (Square Feet): 15,000