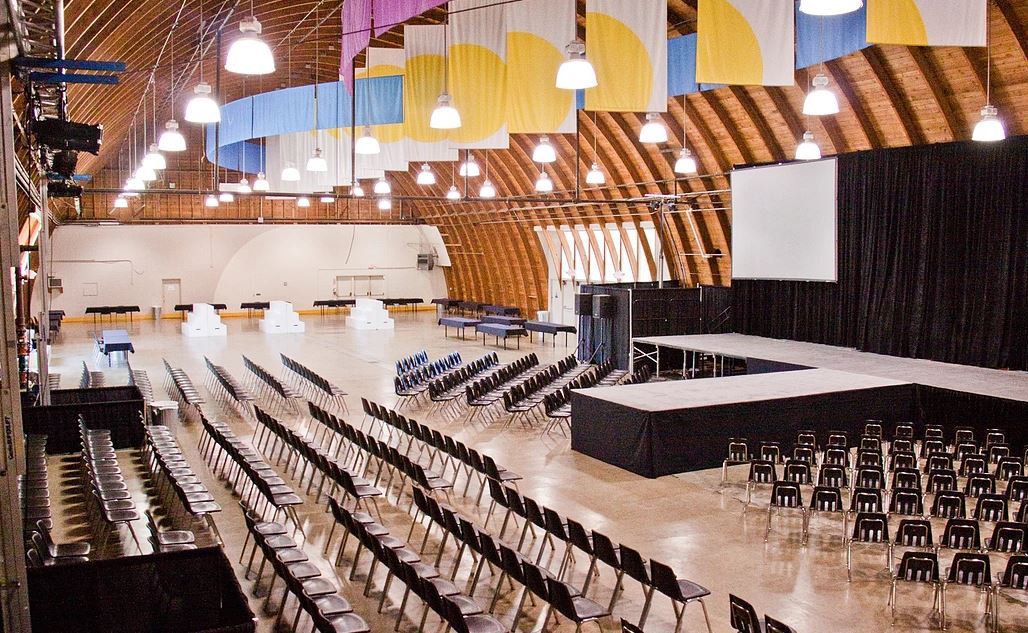
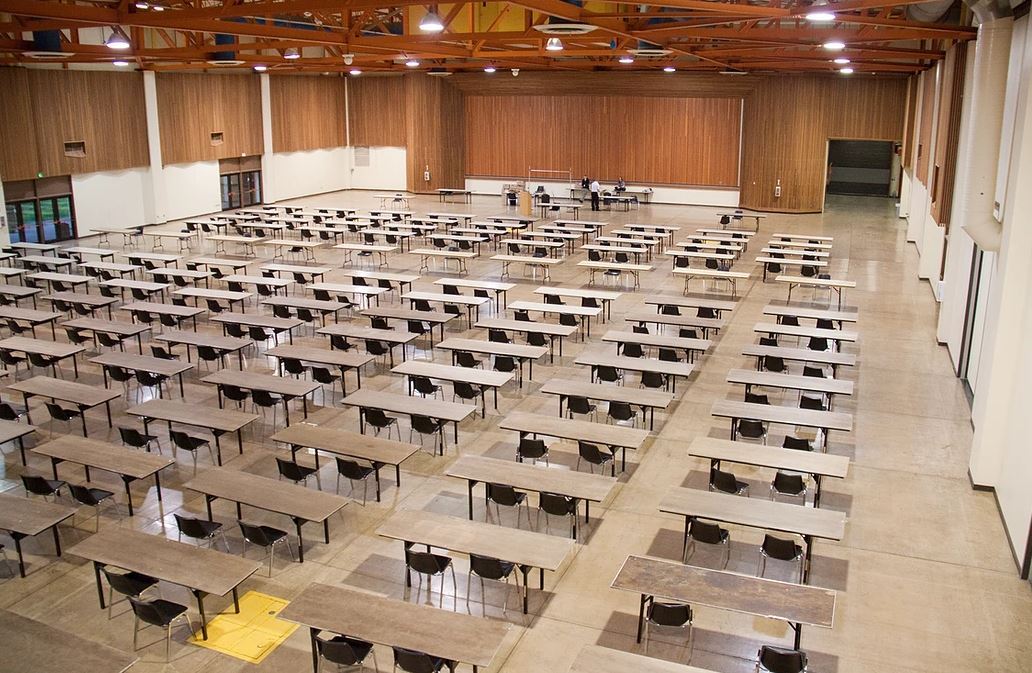

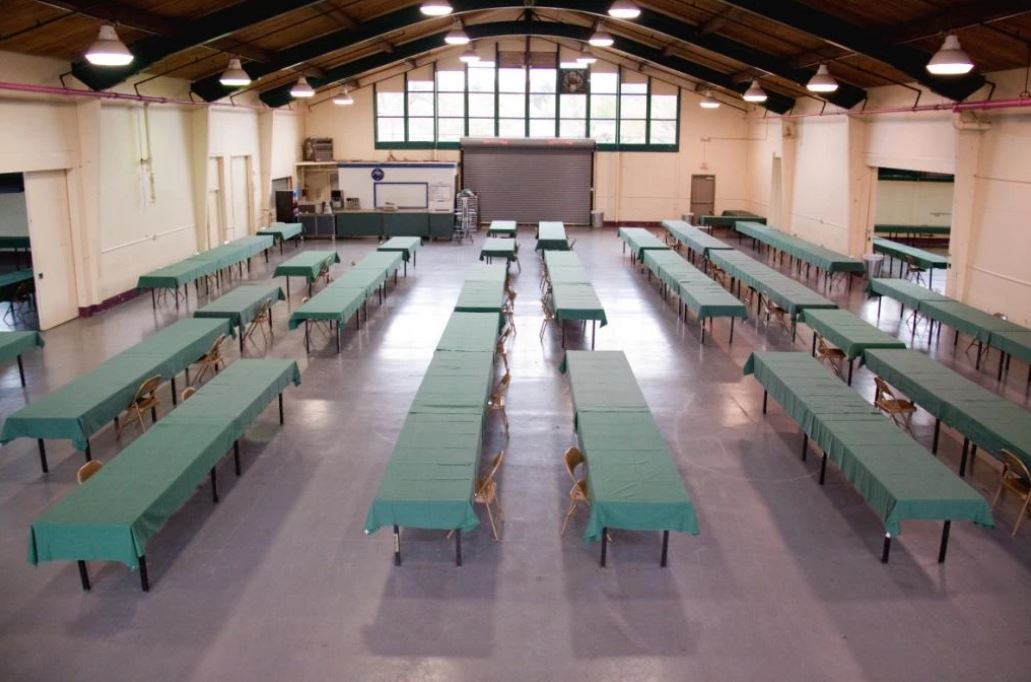
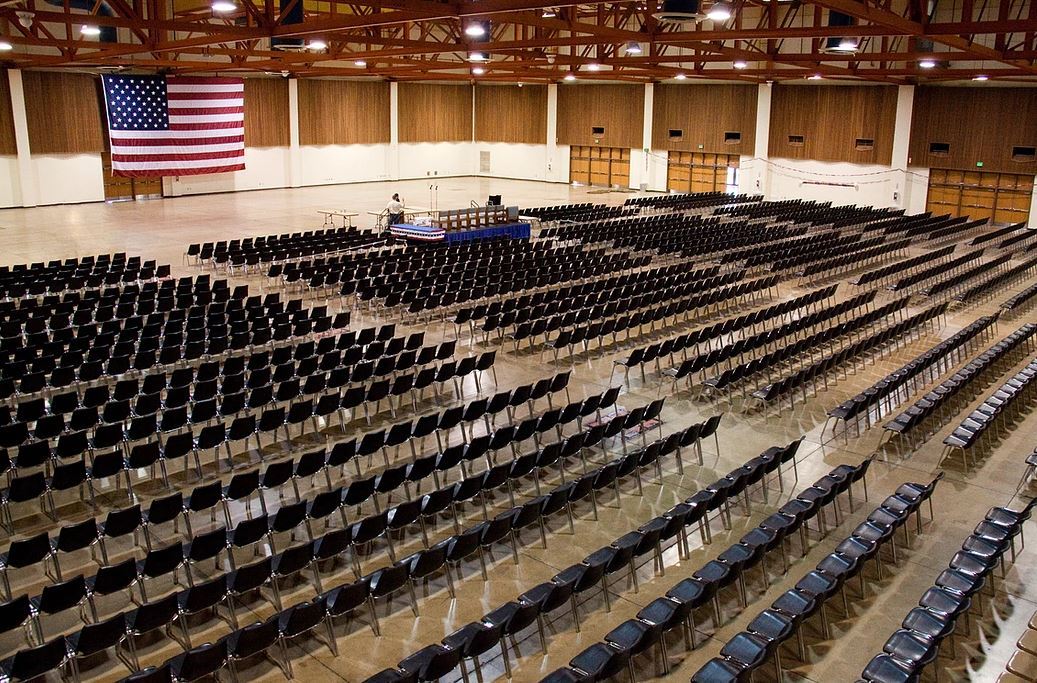







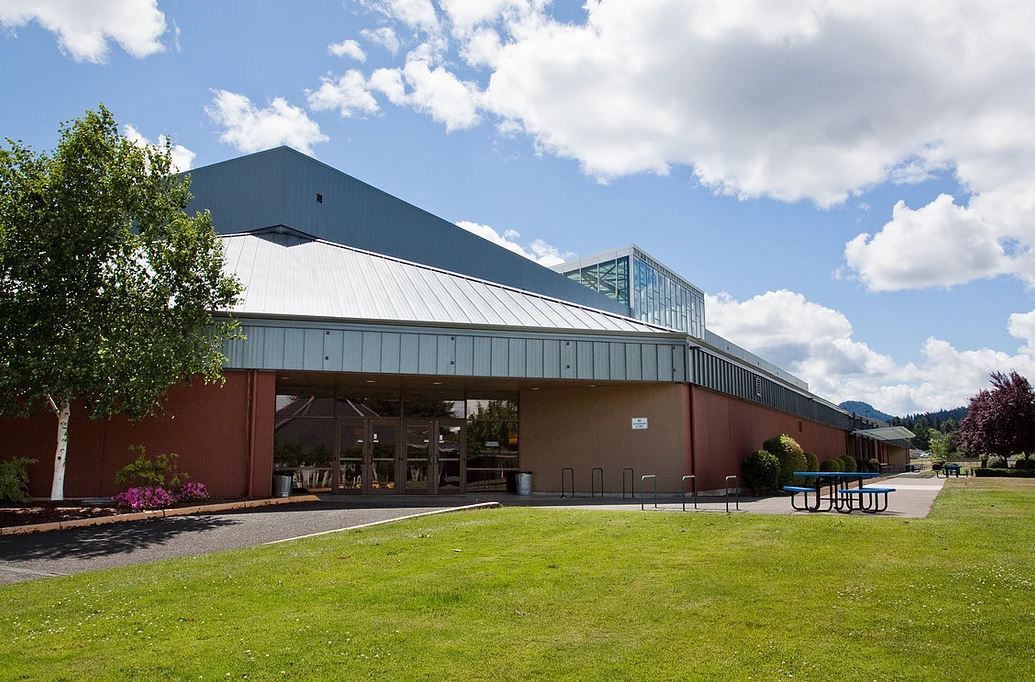
Lane Events Center
796 W 13th Ave, Eugene, OR
4,000 Capacity
$280 to $7,900 / Meeting
The Lane Events Center at the Fairgrounds is so much more than just the Lane County Fair. While we pride ourselves on having a fantastic fair, we also take pride in the fact that we can accommodate gatherings of any kind, from the most intimate of receptions to huge tradeshows. Over the years, members of this community as well as those from far away have come to the Lane Events Center to hold their special event. Not only can we provide your event with top notch events planning assistance, but our on-site catering can provide you with anything from a box lunch to a five star meal. Take a look around and let us know what you think, we would love to help you make your event a success!
Event Pricing
Meeting Rooms Rental Rate
$280 - $550
per event
Agricultural Pavilion Rental Rate
$420 per event
Expo Halls Rental Rate
$680 per event
Auditorium Rental Rate
$790 per event
Gleason Atrium Rental Rate
$990 per event
Wheeler Pavilion Rental Rate
4,000 people max
$1,200 per event
Performance Hall Rental Rate
$2,400 per event
Exhibit Hall Rental Rate
$4,350 per event
Convention Center Rental Rate
$7,900 per event
Event Spaces


General Event Space





General Event Space



Additional Info
Neighborhood
Venue Types
Features
- Max Number of People for an Event: 4000
- Total Meeting Room Space (Square Feet): 211,549