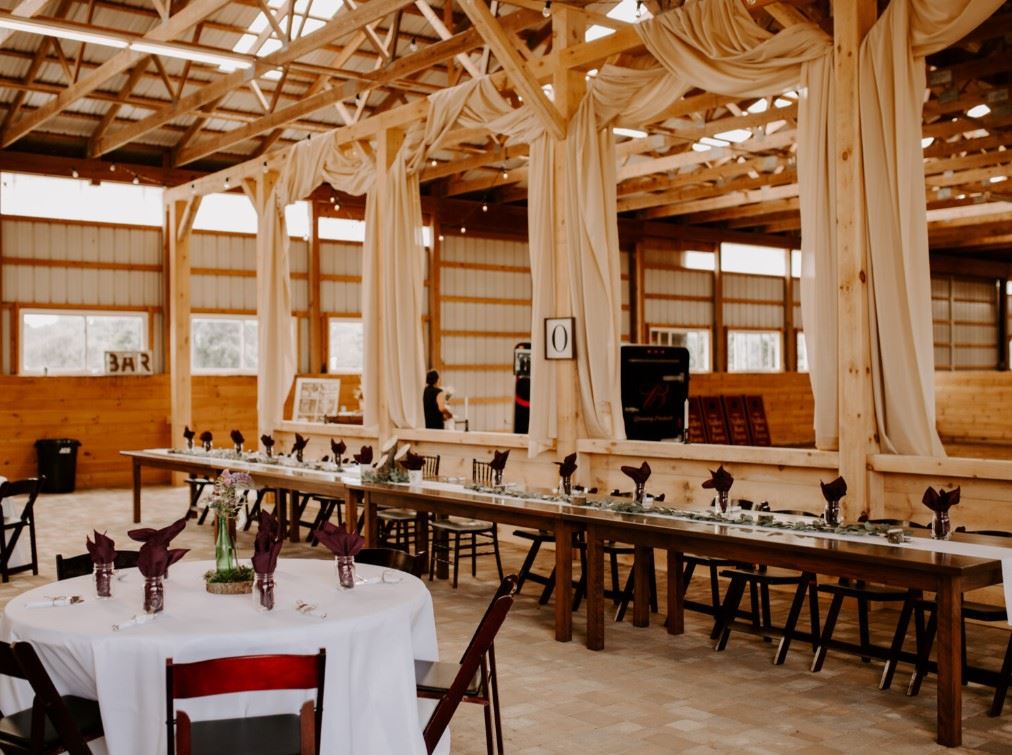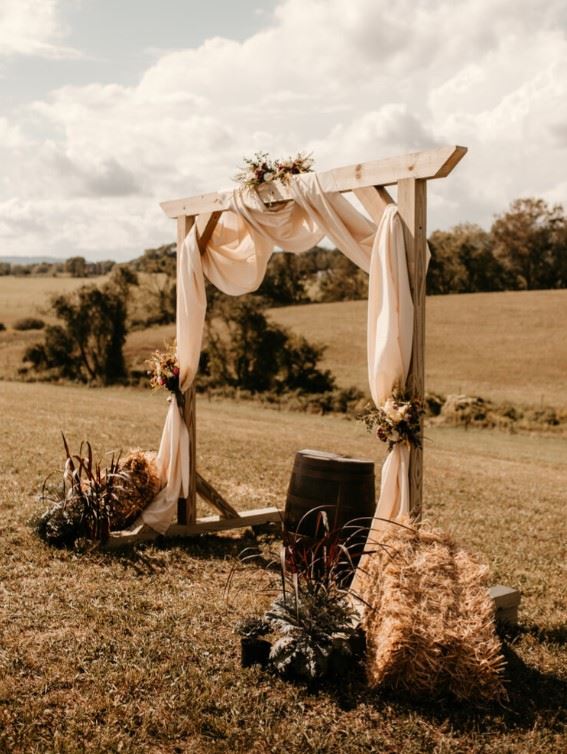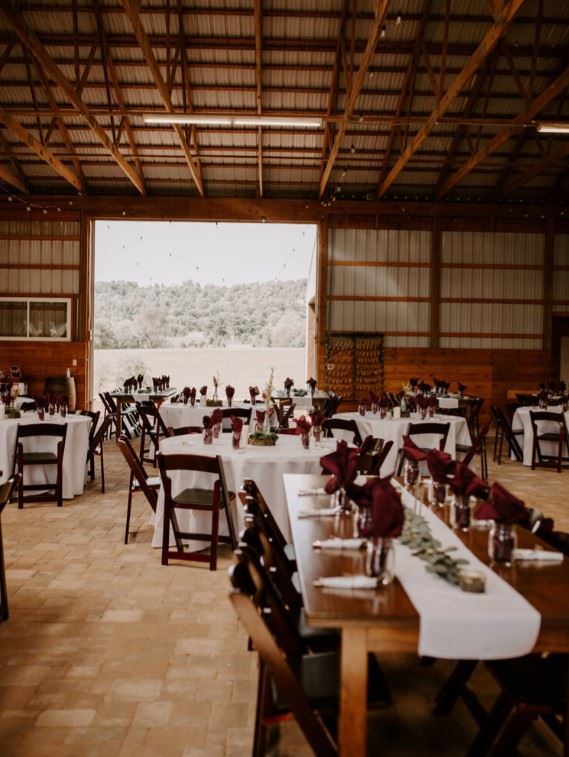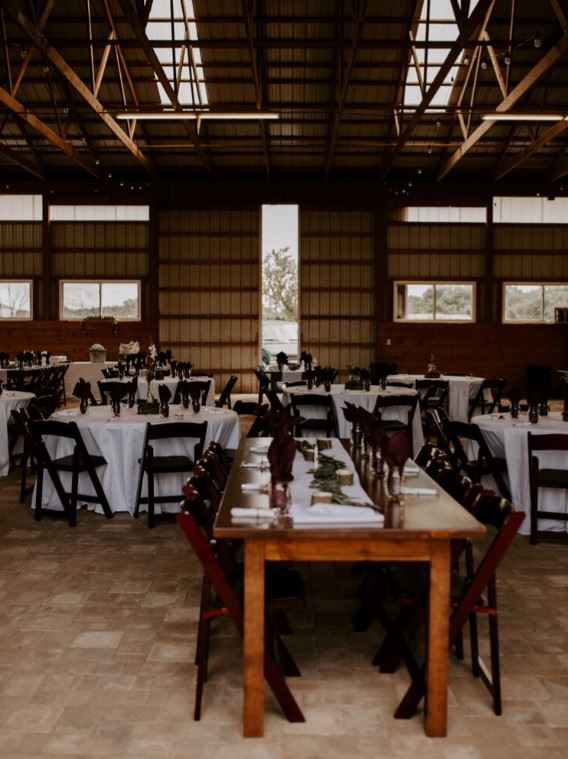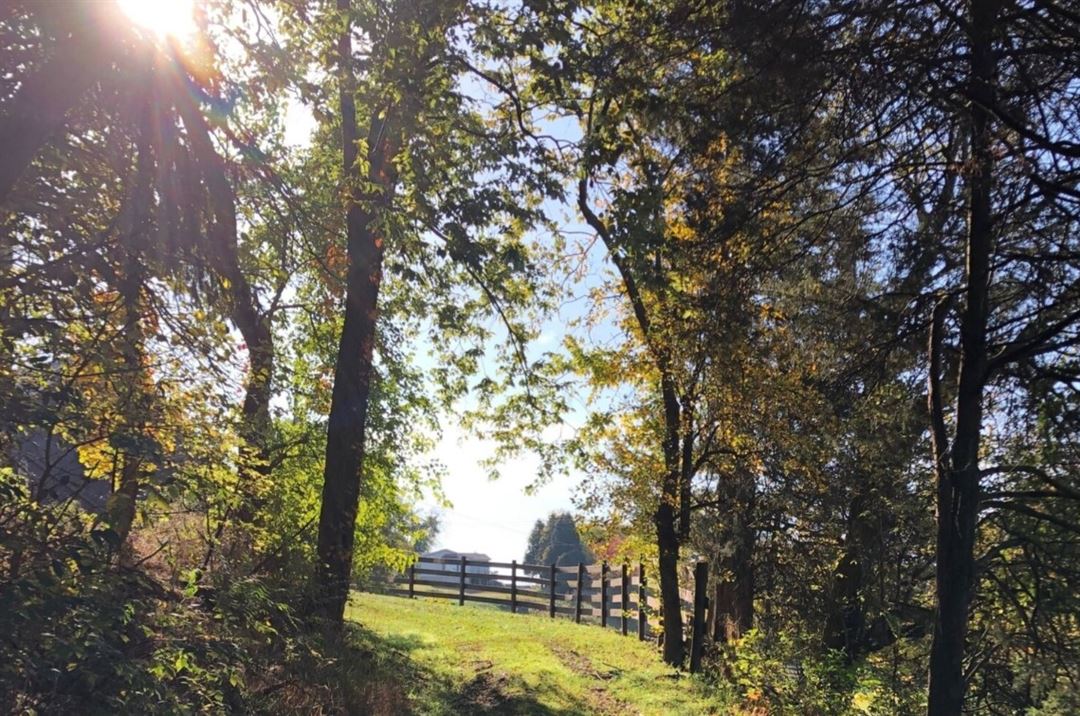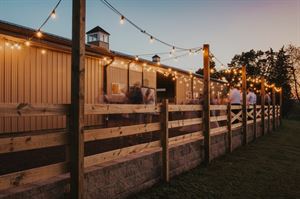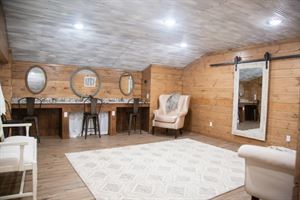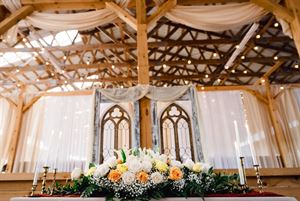About Valley Run Farm
Located minutes from I-83 between York and Harrisburg, we are a convenient waypoint near many of the major cities of the Northeast. Our venue provides ample space for indoor and outdoor events regardless of the weather. We are happy to accommodate special events of any kind, including retirement parties, birthday parties, family reunions, celebrations of life, company retreats, and many more! Special weekday rates are available.
Key: Not Available
Availability
Last Updated: 4/7/2025
Select a date to Request Pricing
Event Spaces
Biergarten-Style Patio
Bridal Suite
Reception Barn
Barn and Patio
Venue Types
Amenities
- Outdoor Function Area
- Outside Catering Allowed
Features
- Max Number of People for an Event: 300
- Special Features: Hayrides, yard games, restrooms, bridal suite
