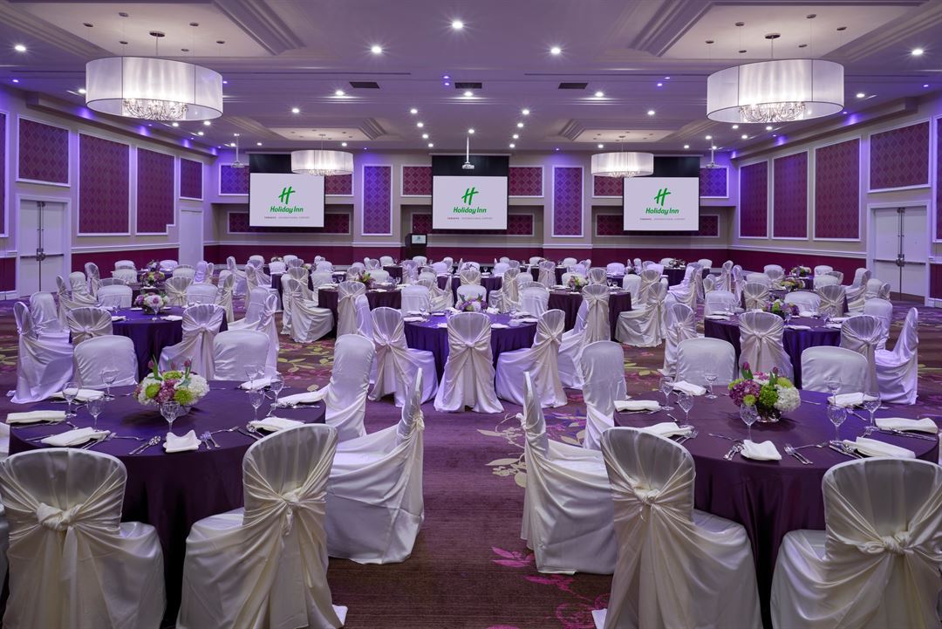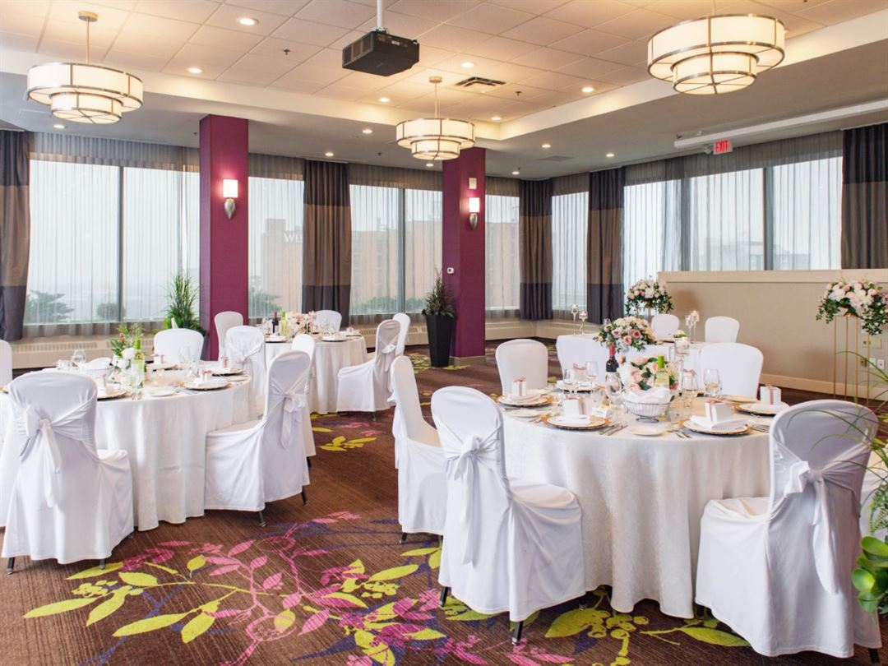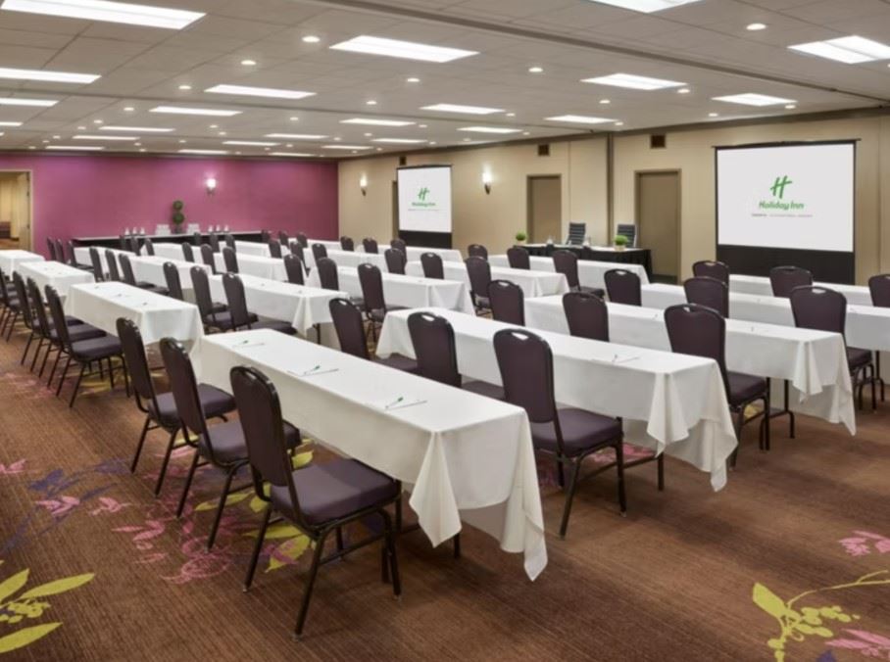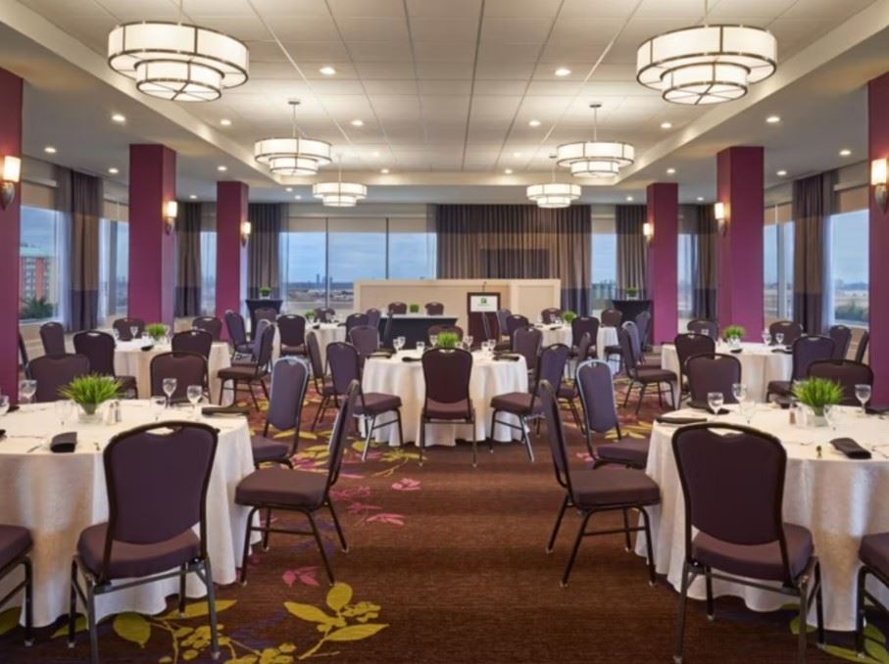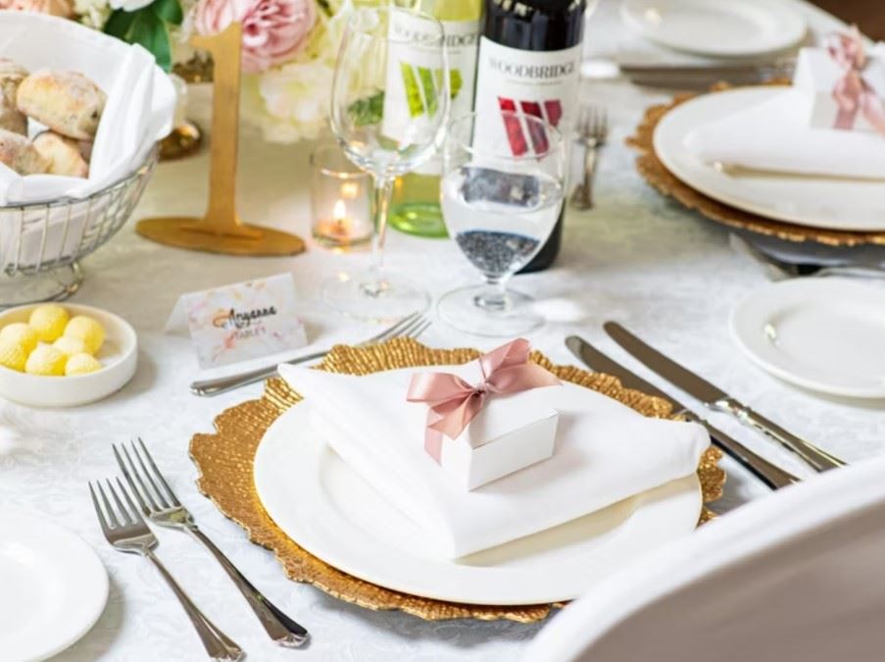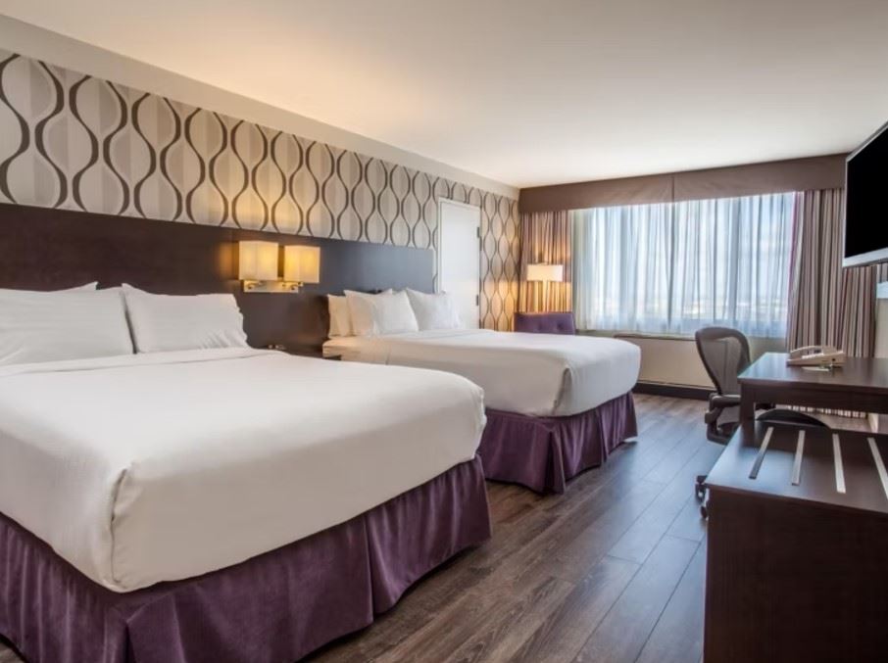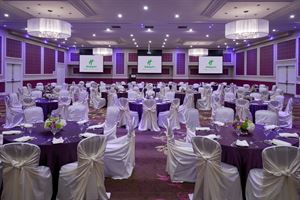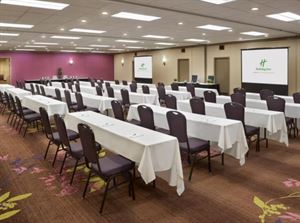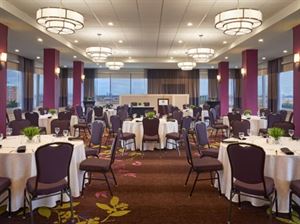Holiday Inn Toronto International Airport
970 Dixon Road, Etobicoke, ON
Capacity: 800 people
About Holiday Inn Toronto International Airport
Our flexible 20,000 sq ft of meeting facilities are the best among Toronto airport hotels. Combined with award-winning catering, we are ideal for any event.
You’ll love our 24-hour airport shuttle service and accessible location. We're conveniently located minutes from Toronto's Pearson International Airport, and close to the Toronto Congress Centre and Toronto International Centre.
Event Pricing
Catering Menu
Attendees: 0-800
| Deposit is Required
| Pricing is for
all event types
Attendees: 0-800 |
$40 - $127
/person
Pricing for all event types
Event Spaces
Trillium Ballroom
Algonquin Ballroom
Roof Garden
Bennett Room
King Room
MacDonald Room
Mackenzie Room
Meighan Room
Pearson Room
St. Laurent Room
The Diefenbaker Room
Tupper Room
Cabinet Room
Recommendations
Amazing spot to have your engagement / wedding events.
- An Eventective User
from Toronto, Ontario
We just held a 60-70 person engagement party here in the Roof Garden room (Aug 2019) - and truly loved the experience! The room is great - with nice decor, good spacing, and views of planes taking off and landing! The food (we did an Indian fusion menu) was very nice - with people enjoying the apps, mains and dessert! Lastly, the staff are the ones who made it all happen - all the way from our actual sales manager, to the manager on site that day, to the catering staff there with us. They were all friendly, helpful - and did all they could to accommodate my requests. We're already considering the venue for our wedding events! :)
Venue Types
Amenities
- ADA/ACA Accessible
- Full Bar/Lounge
- Fully Equipped Kitchen
- Indoor Pool
- On-Site Catering Service
- Outdoor Function Area
- Valet Parking
- Wireless Internet/Wi-Fi
Features
- Max Number of People for an Event: 800
- Number of Event/Function Spaces: 13
- Year Renovated: 2017
