

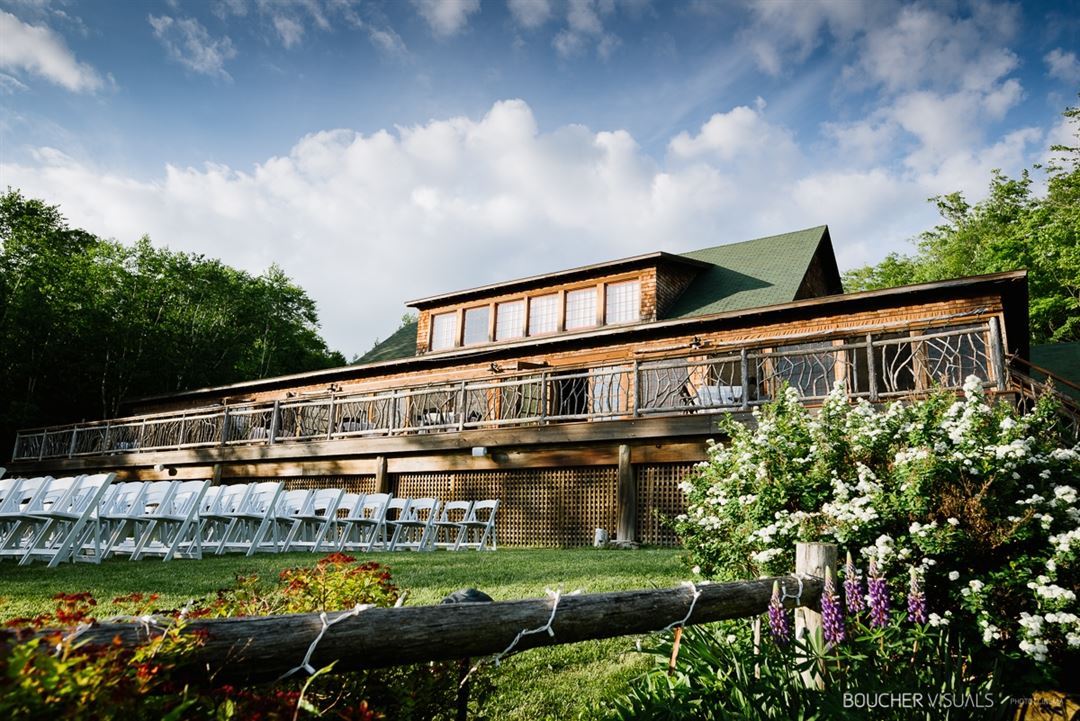
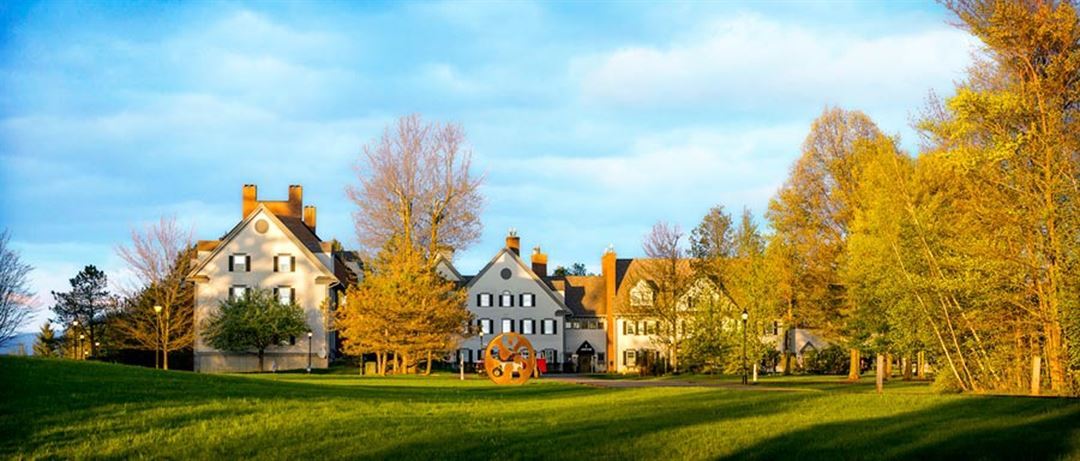






































The Essex Resort & Spa
70 Essex Way, Essex Junction, VT
400 Capacity
The Essex Resort and Spa is a full service wedding venue located at the foot of Vermont's Green Mountains. Just 7 miles from Burlington International Airport, The Essex is a "one stop shop" for your wedding weekend. We offer intimate to larger rehearsal dinners, private bonfires and welcome receptions, weddings and elopements, and even a farewell brunch to send your friends and family home happy and full! With 120 overnight accommodations on property, a full service Salon and Spa, two restaurants to keep people well fed, Tennis Courts, indoor and (seasonal) outdoor pools, outdoor hot tub, fitness facilities and an 18-hole executive golf course just across the street, we offer everything to keep your guests entertained and hopefully coming back for years to come. There are several indoor and outdoor ceremony and reception spaces all of which are enveloped by our manicured grounds and herb and vegetable gardens.
Event Spaces
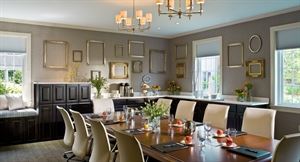
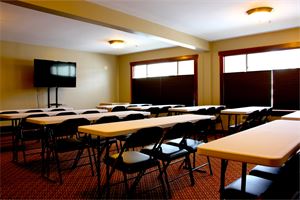
General Event Space
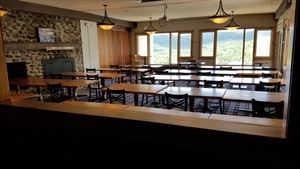
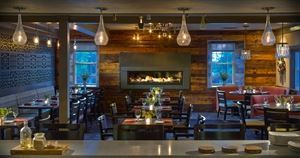
Restaurant/Lounge
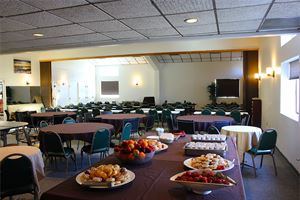
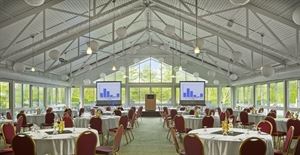
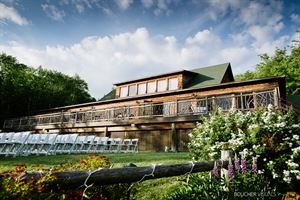
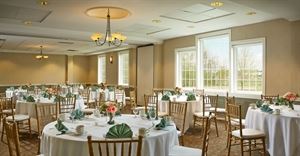
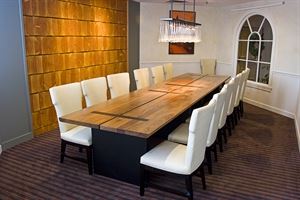
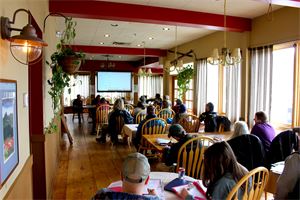
Private Dining Room

General Event Space

General Event Space

General Event Space
Recommendations
Great place to have an Event
— An Eventective User
The Essex Room was a beautiful venue to hold an event . I highly recommend it for wedding. The food was delicious at the Tavern, during the wedding, the Brunch , and at the Welcoming Reception. We felt welcomed from start to finish. I would recommend this to anyone interested in holding an event here.
Additional Info
Venue Types
Amenities
- ADA/ACA Accessible
- Full Bar/Lounge
- Fully Equipped Kitchen
- Indoor Pool
- On-Site Catering Service
- Outdoor Function Area
- Outdoor Pool
- Wireless Internet/Wi-Fi
Features
- Max Number of People for an Event: 350
- Number of Event/Function Spaces: 10
- Special Features: *Hands-on culinary classes
- Total Meeting Room Space (Square Feet): 5,650
- Year Renovated: 2012