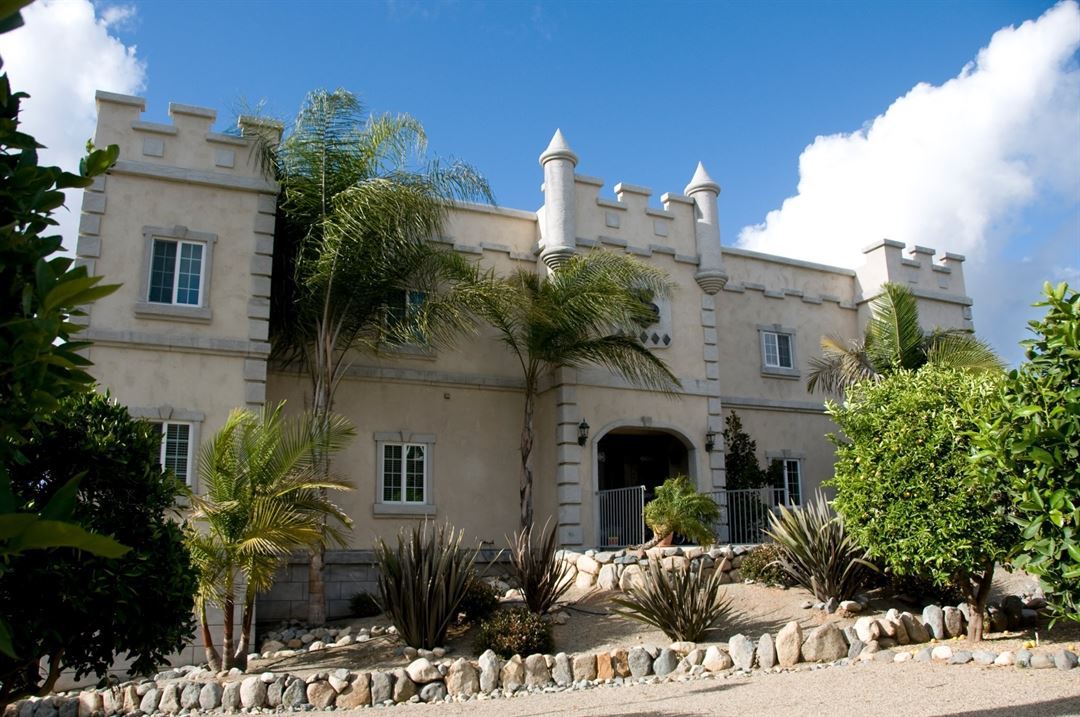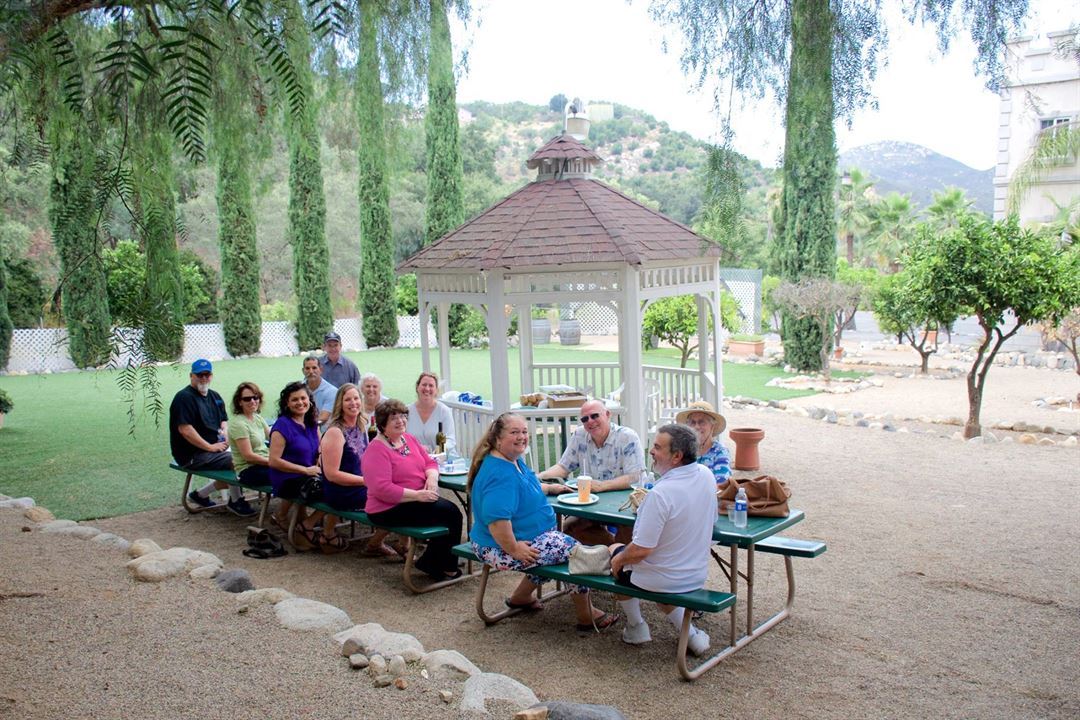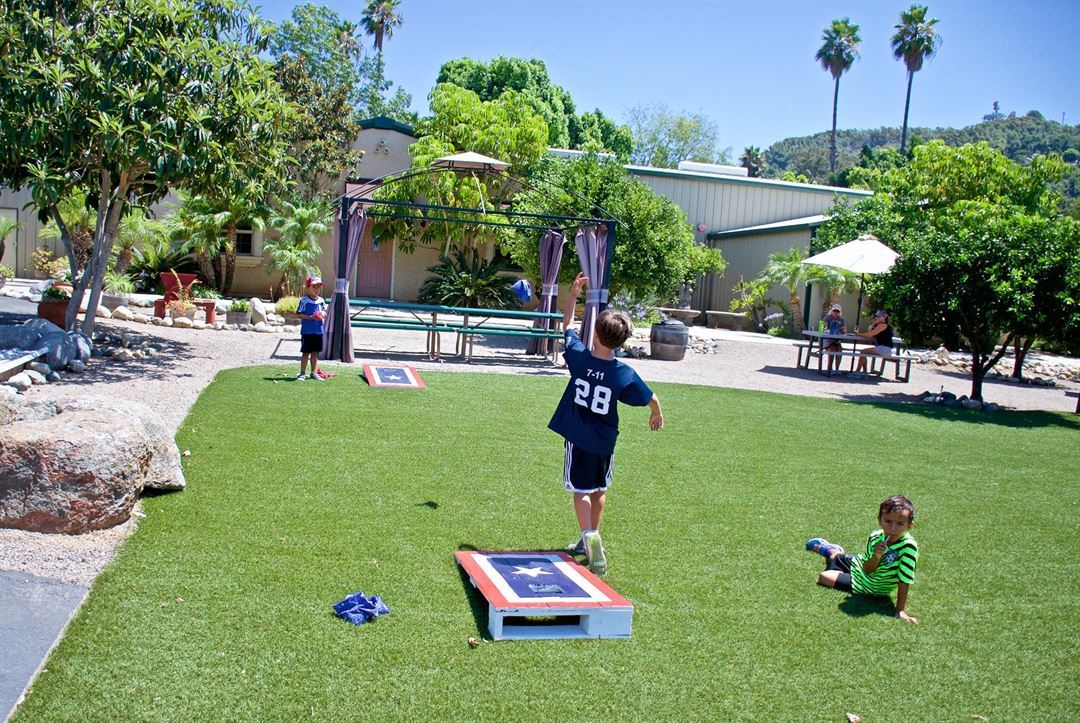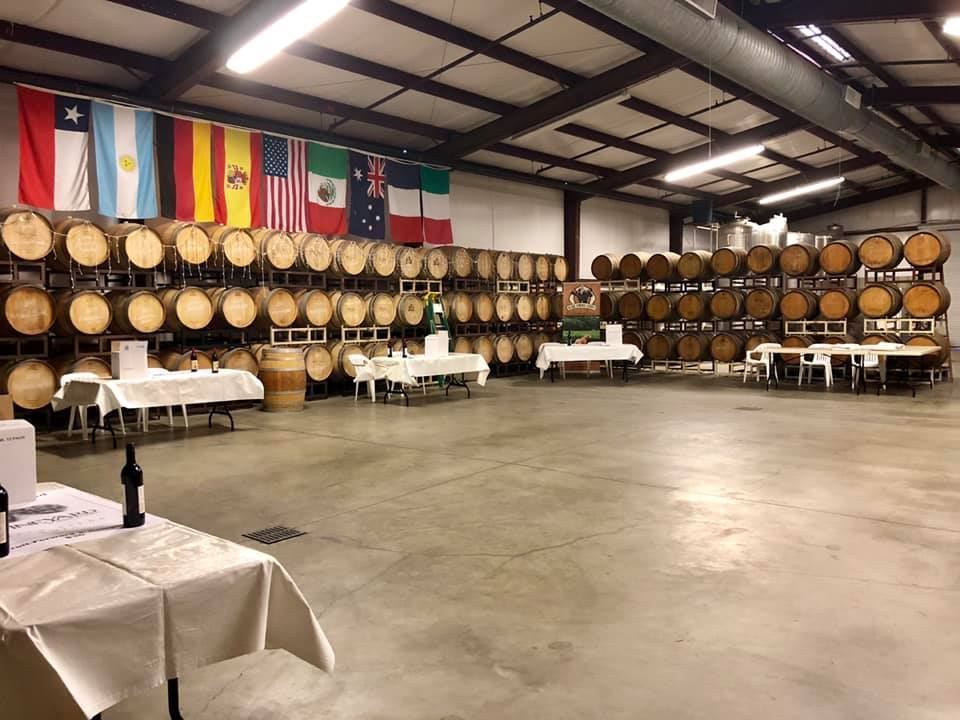
















Belle Marie Winery
26312 Mesa Rock Rd, Escondido, CA
Typically Responds within 12 hours
Capacity: 220 people
About Belle Marie Winery
Our Escondido Wine and Culinary Campus is fully equipped to be your host for banquets, meetings, and special events such as corporate off-site functions or meetings, receptions, retirement parties, anniversaries, birthdays and more.
Event Pricing
Wedding Receptions, Dinner Events, etc.
Attendees: 50-200
| Pricing is for
weddings
and
parties
only
Attendees: 50-200 |
$75
/person
Pricing for weddings and parties only
Event Spaces
Winery—Barrel Room
Chateau Cave
Amphitheater
Tuscany Private Reserve Room
Chateau Knights Court
Venue Types
Amenities
- On-Site Catering Service
- Outdoor Function Area
Features
- Max Number of People for an Event: 220
- Total Meeting Room Space (Square Feet): 13,000

