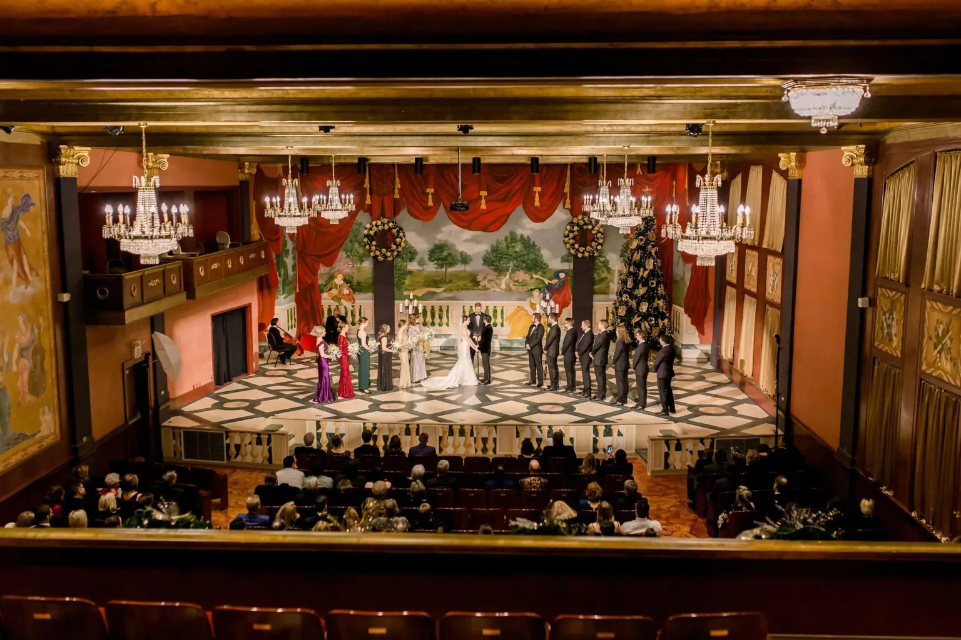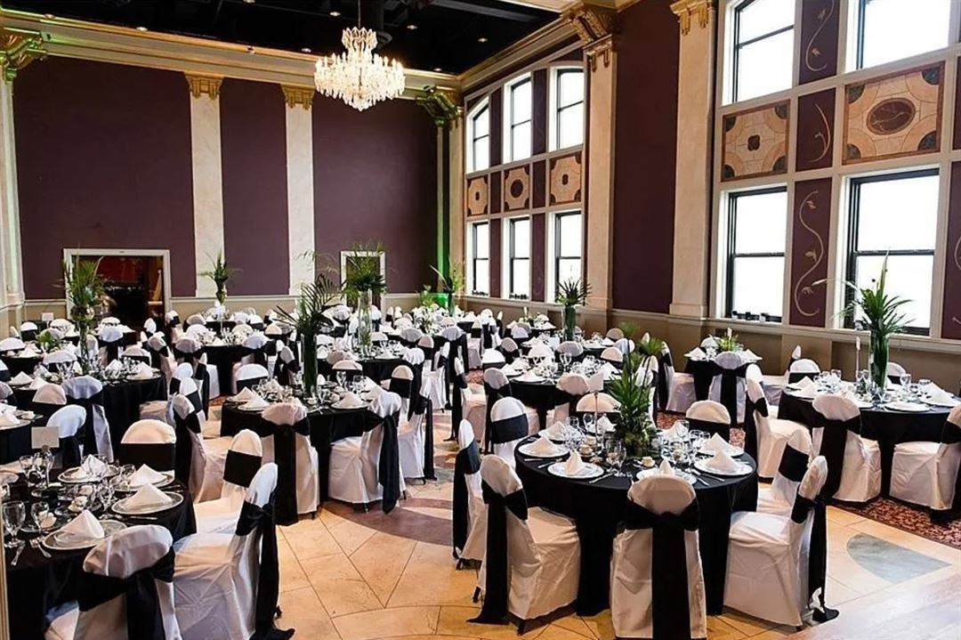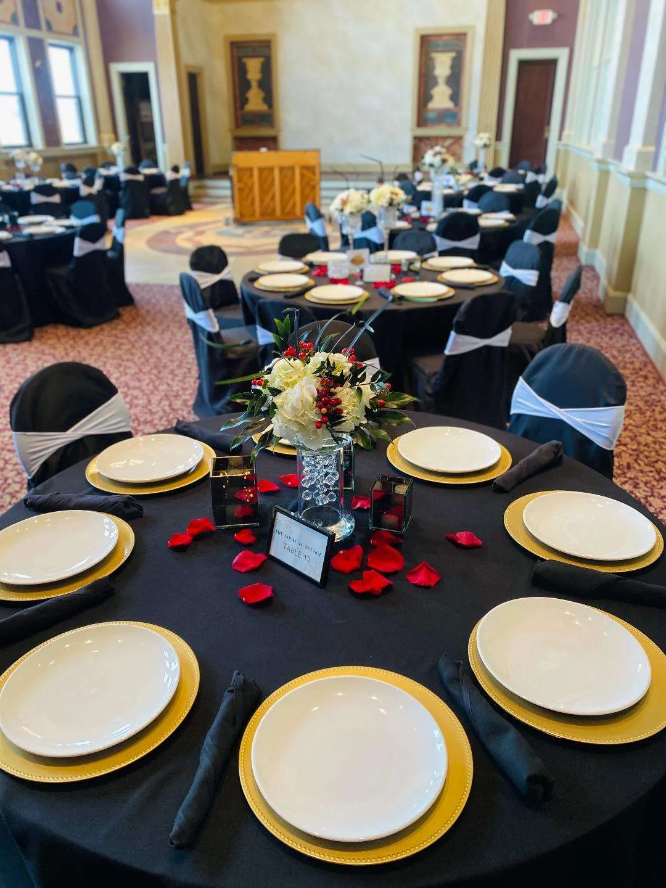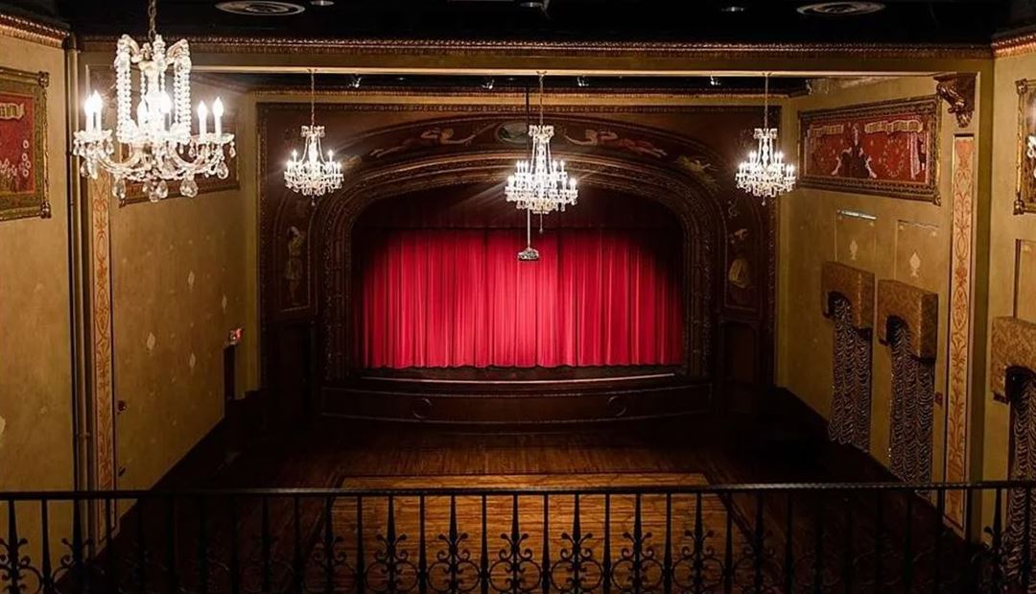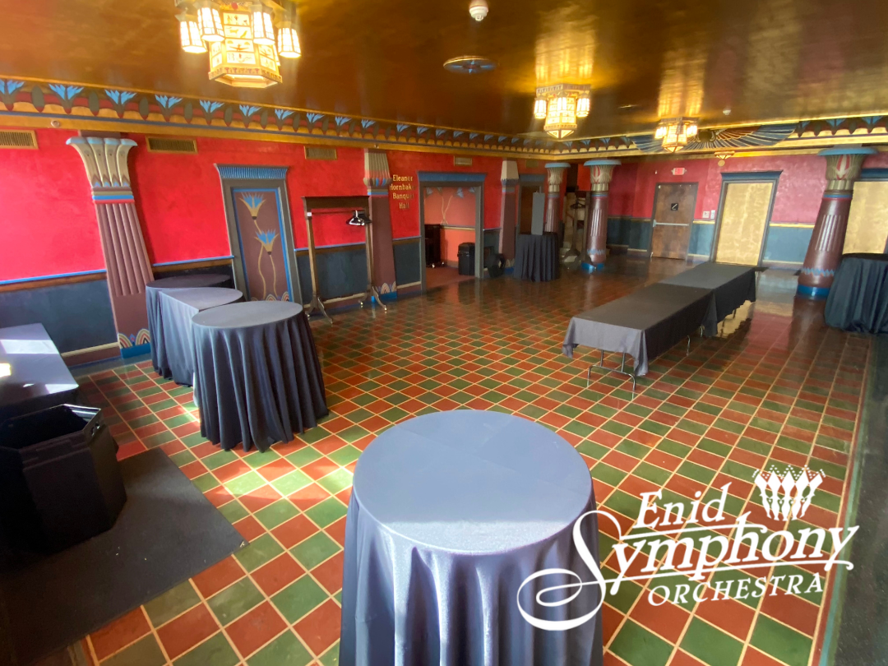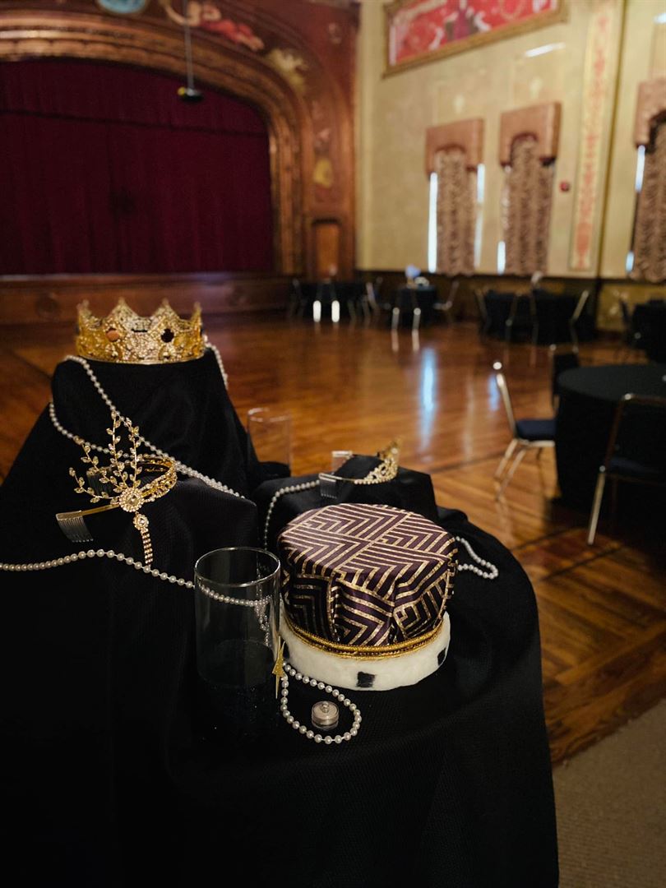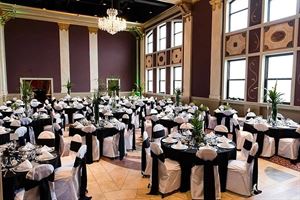Enid Symphony Orchestra
301 W. Broadway, Enid, OK
Typically Responds within 12 hours
Capacity: 330 people
About Enid Symphony Orchestra
The elegant beauty of the three main halls of the Enid Symphony Center makes the ESO an ideal location for celebrations such as anniversaries, luncheons, private parties, proms, receptions, recitals, and weddings. The Jane Champlin Art Gallery and the Ballroom Theatre feature state of the art audio visual equipment for board and conference meetings and corporate training seminars.
Clients of the Enid Symphony Center may use the bar service, caterer, decorator, florist and photographer of their choice. A list of area vendors is included with the ESO rental contract. The courteous professional staff of the Enid Symphony Center will assure that the facilities are prepared and set to your specifications prior to your rental period and will be on site to provide assistance as needed throughout your event.
The Enid Symphony Center is equipped with a catering kitchen, banqueting tables and seating, audio visual equipment and a piano in each of the three main halls. The center features its own network which enables the broadcast of all events via the internet. The Enid Symphony Center is a fully accessible ADA compliant facility.
Event Pricing
Small Parties, Meetings & Luncheons
Attendees: 0-330
| Deposit is Required
| Pricing is for
parties
and
meetings
only
Attendees: 0-330 |
$200 - $450
/event
Pricing for parties and meetings only
Private Banquets
Attendees: 0-330
| Deposit is Required
| Pricing is for
parties
and
meetings
only
Attendees: 0-330 |
$450 - $650
/event
Pricing for parties and meetings only
Wedding Packages
Attendees: 0-330
| Deposit is Required
| Pricing is for
weddings
only
Attendees: 0-330 |
$1,250 - $2,850
/event
Pricing for weddings only
Key: Not Available
Availability
Last Updated: 3/18/2025
Select a date to Request Pricing
Event Spaces
Egyptian Lobby
Eleanor Hornbaker Banquet Hall
Joan L. Allen Symphony Hall
Park Avenue Thrift Theatre
Venue Types
Amenities
- ADA/ACA Accessible
- Full Bar/Lounge
- Fully Equipped Kitchen
- Outside Catering Allowed
- Wireless Internet/Wi-Fi
Features
- Max Number of People for an Event: 330
- Number of Event/Function Spaces: 4
