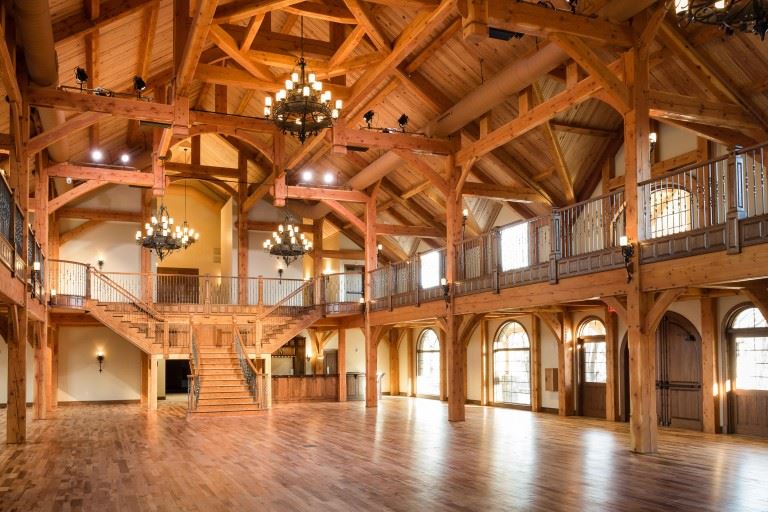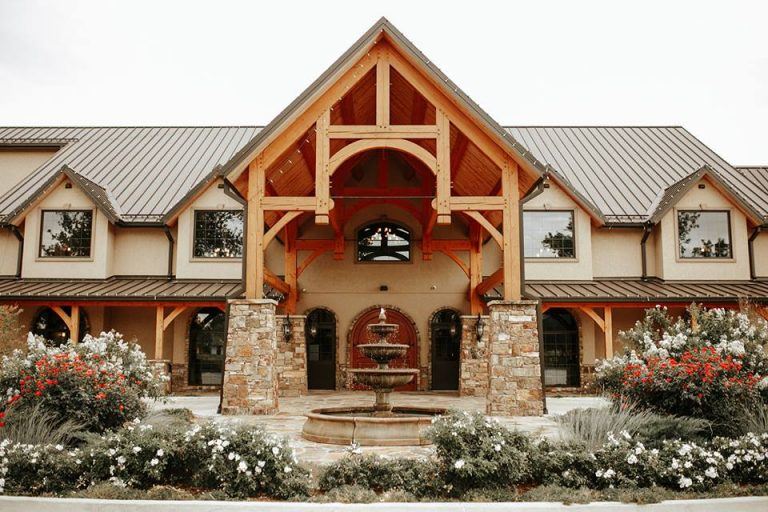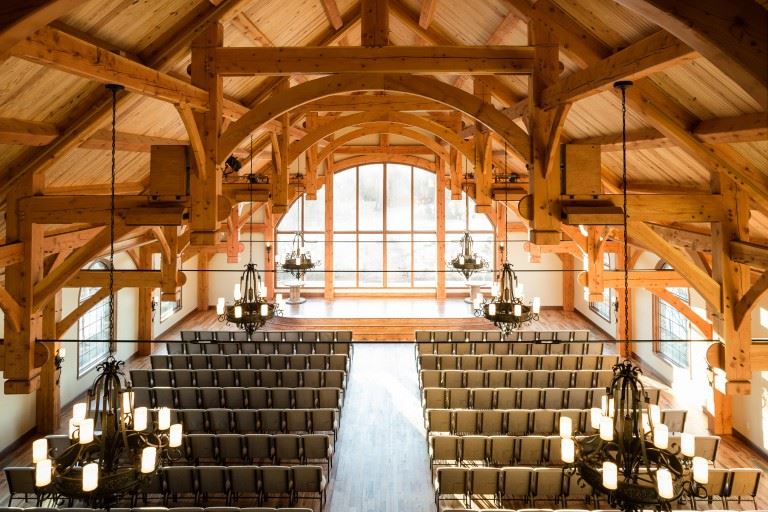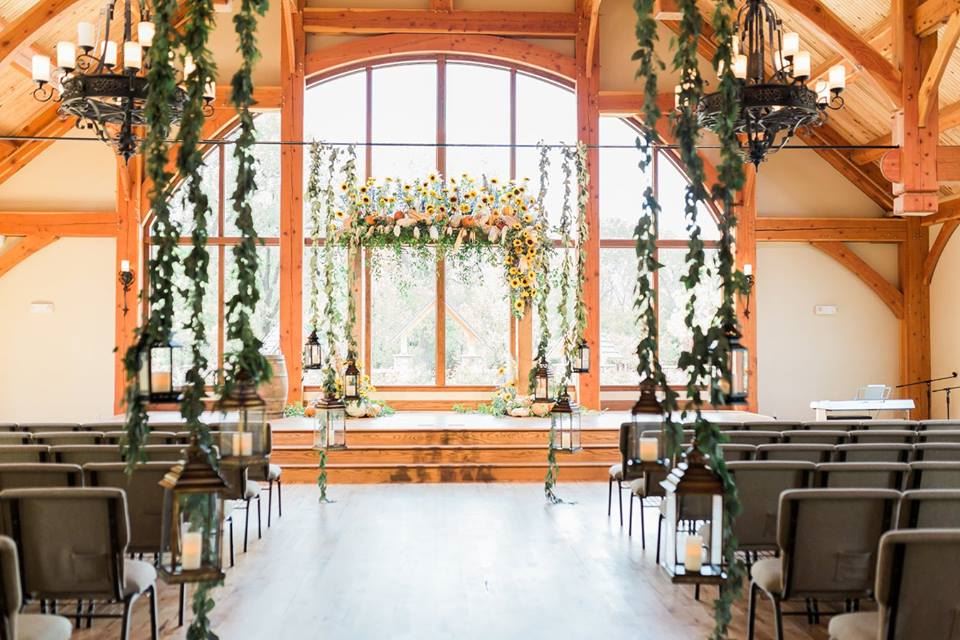














Event Spaces

General Event Space


Additional Info
Venue Types
Amenities
- Outdoor Function Area
- Wireless Internet/Wi-Fi
Features
- Max Number of People for an Event: 350