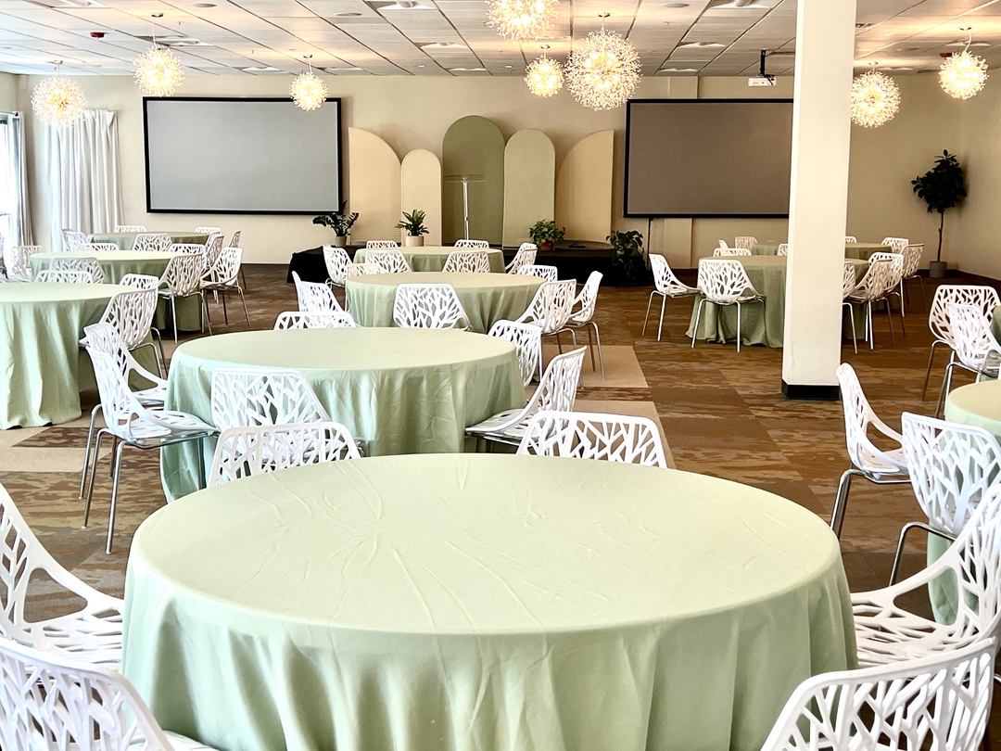
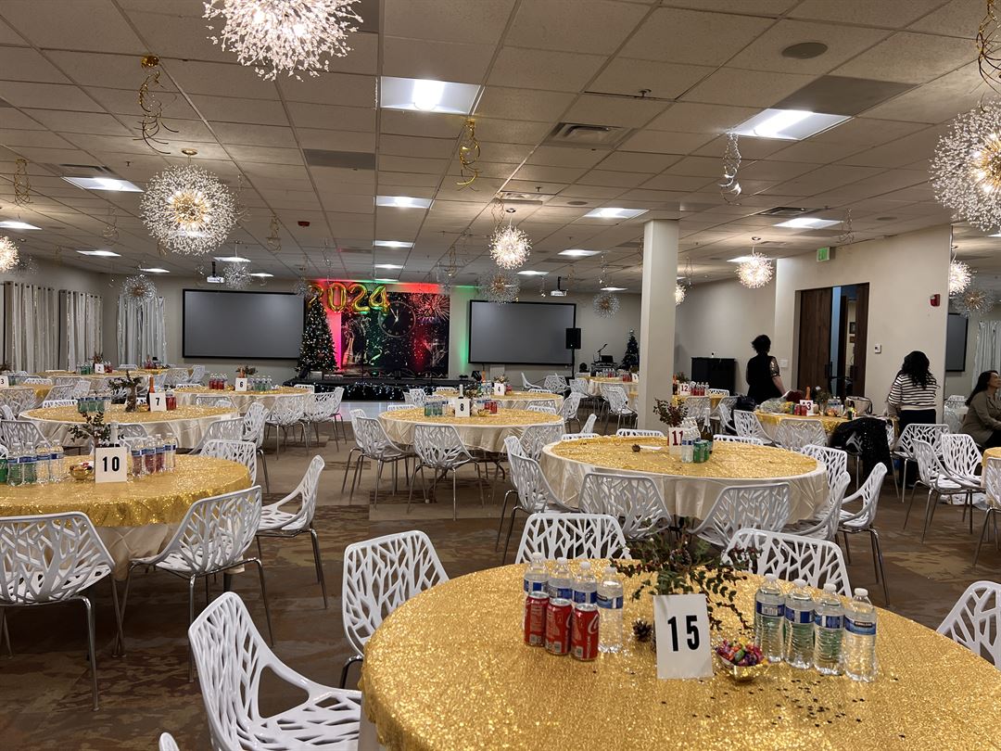
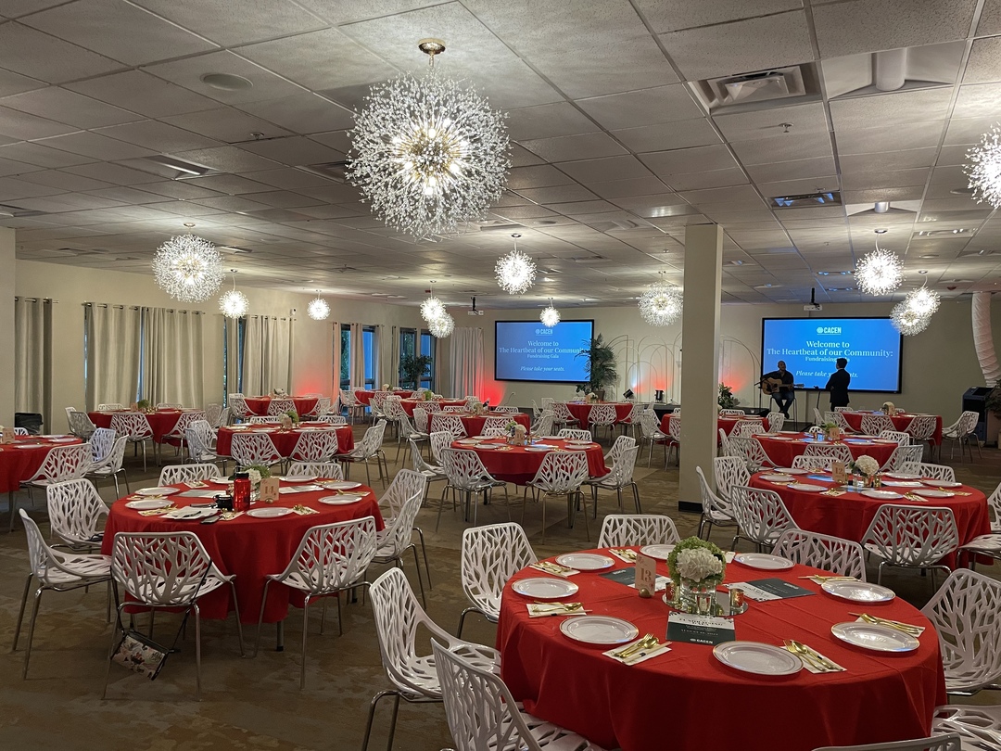
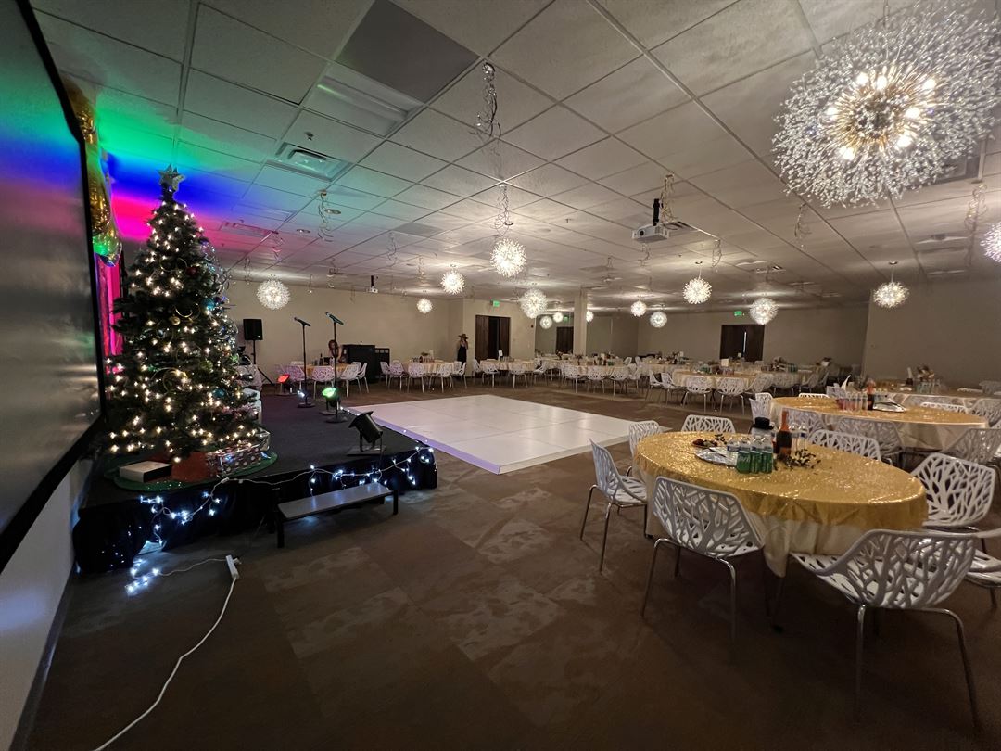
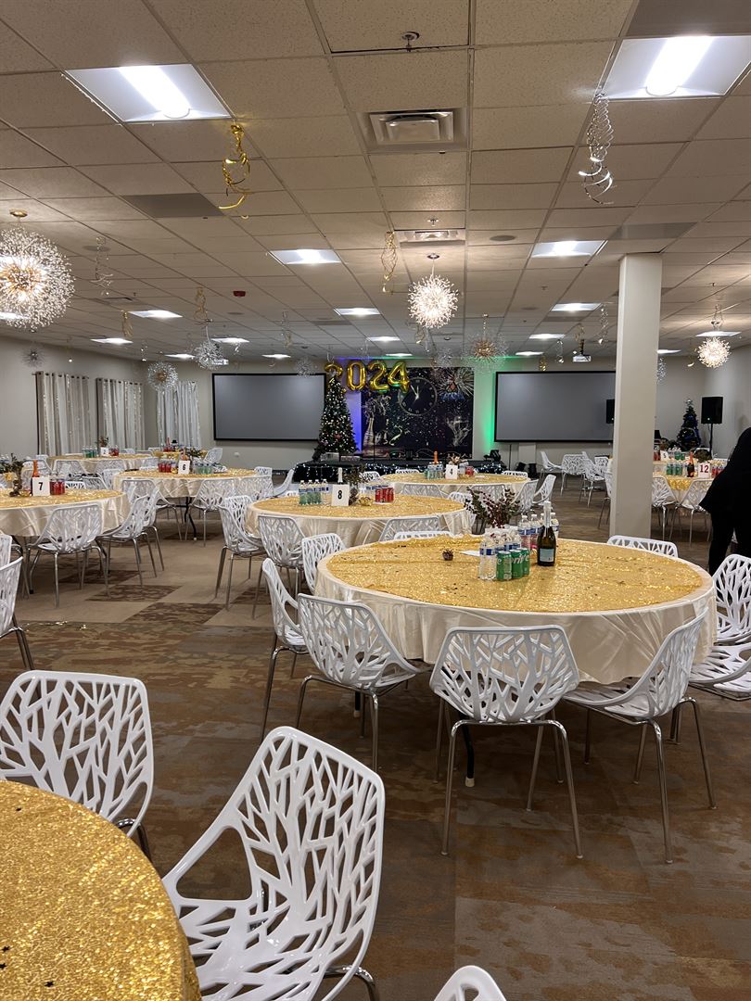













The Village Work, Wellness & Event Space
7173 S Havana St, Englewood, CO
200 Capacity
$4,500 / Event
Whether you need breakout and training rooms for 25-50 people or a ballroom for 200 at a sit down dinner, we've got it all in our new event center located in Centennial across from Top Golf. Our 200 person ballroom is perfect for a wedding reception, birthday parties, corporate event or conference space. We also have a 50 person yoga studio that can be incorporated into your event. Full audio/visual, stage, dance floor, tables, linens, lots of FREE PARKING and more.
Event Pricing
Ballroom
10 - 200 people
$4,500 per event
Event Spaces
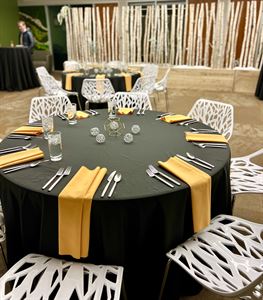
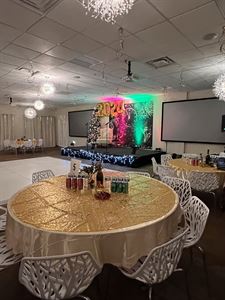
Additional Info
Venue Types
Amenities
- ADA/ACA Accessible
- Outdoor Function Area
- Outside Catering Allowed
- Valet Parking
- Wireless Internet/Wi-Fi
Features
- Max Number of People for an Event: 200
- Number of Event/Function Spaces: 7
- Special Features: Meeting rooms, conference area, catering kitchen, easy access in south metro Denver and FREE PARKING
- Total Meeting Room Space (Square Feet): 3,000
- Year Renovated: 1