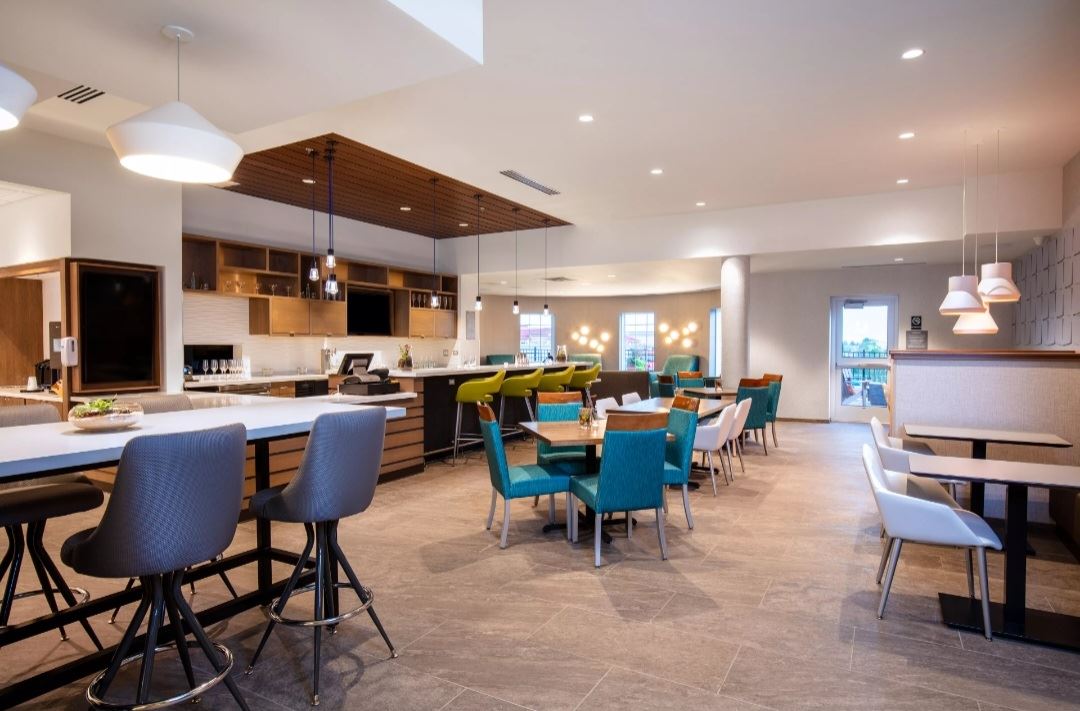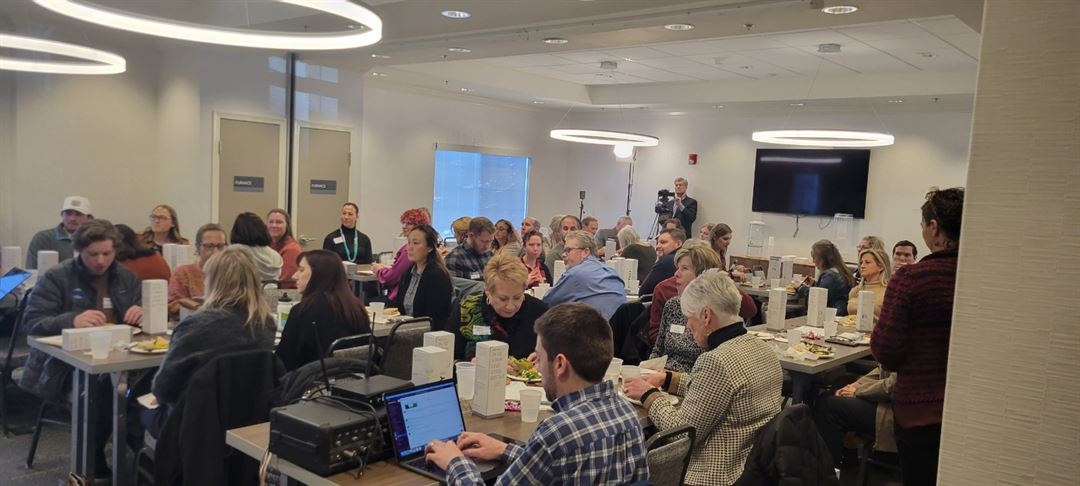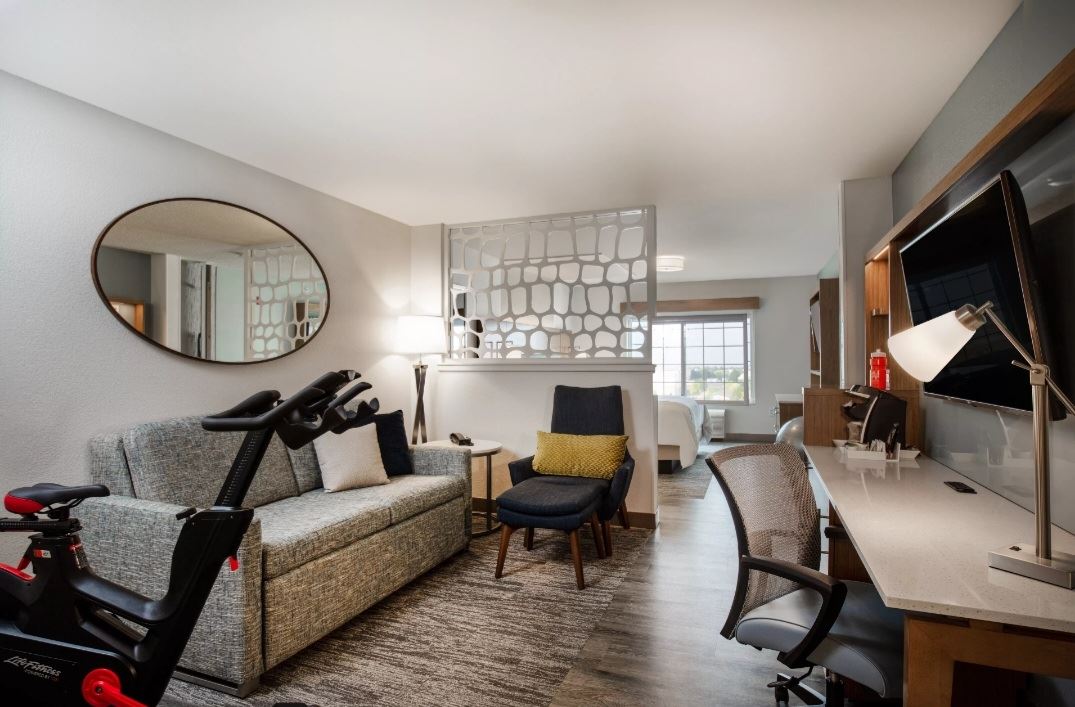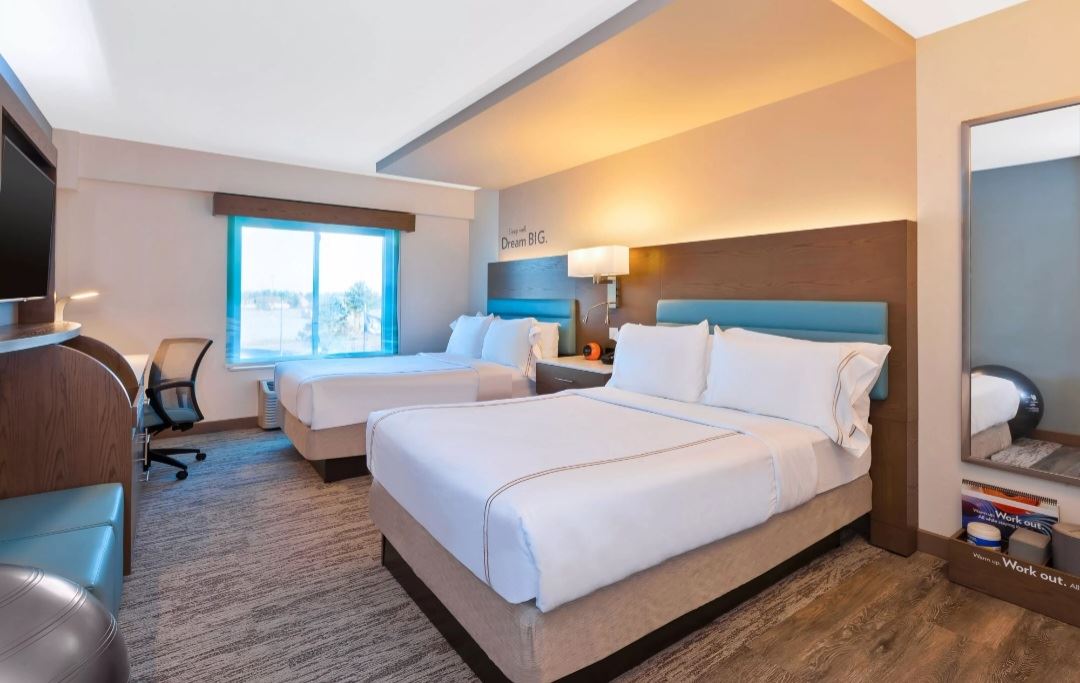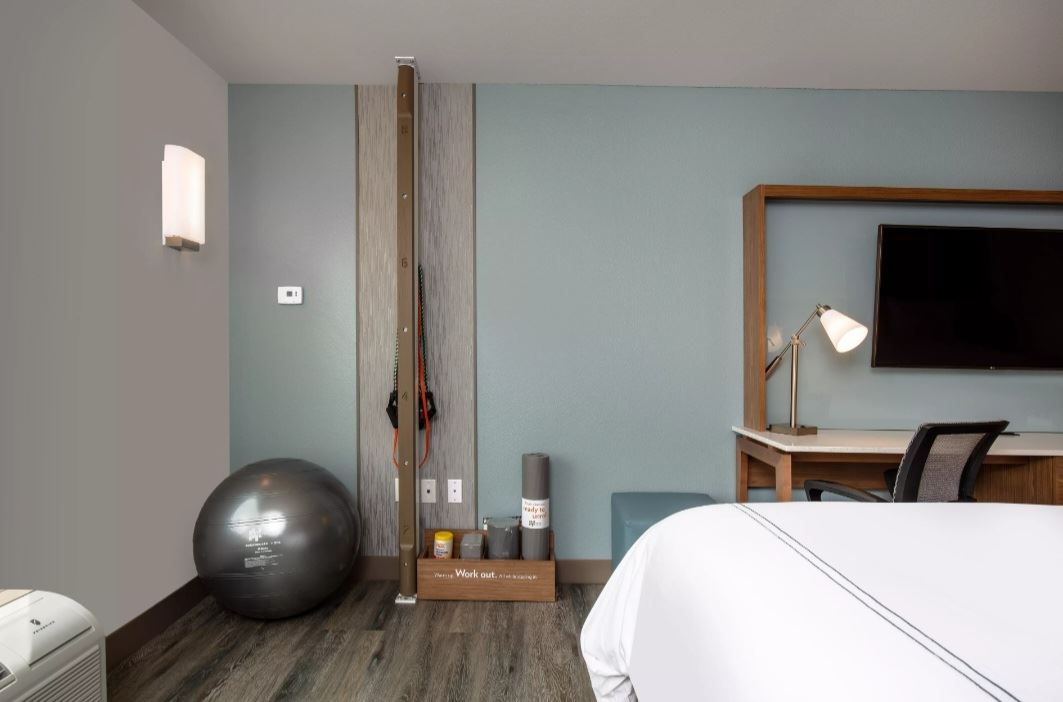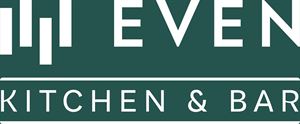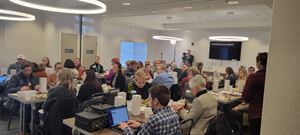EVEN Hotel Denver Tech Center
7380 S Clinton Street, Englewood, CO
Capacity: 80 people
About EVEN Hotel Denver Tech Center
Relax at Our Wellness Hotel Near Denver Tech. Located 16 miles away from downtown Denver and just minutes from the Belleview light rail station, our wellness hotel near The Denver Tech Center has everything you need for a fantastic stay.
Start your day exercising at our best-in-class fitness studio or use your in-room fitness equipment for an exclusive guided workout on your TV. Be inspired by nature at Cherry Creek State Park, or make your way to Park Meadows Mall for the best shopping in the area. In the evening, cheer on the Colorado Rockies at Coors Field, or catch a concert at Fiddlers Green Amphitheater.
Our DTC hotel is close to I-25 and Interstate 270 and also provides easy access to businesses like Oracle, AECOM, Dish, and AT&T, the Centennial Airport, and The University of Denver. With spacious common areas, versatile flex rooms, and an ideal location, our hotel is a great place to host hybrid meetings or events for small groups. With modern furnishings, complimentary Wi-Fi, and wonderful catering options, guests can enjoy a productive meeting or a small social gathering in our event space.
Event Pricing
EVEN Gathering Space
Attendees: 10-80
| Pricing is for
all event types
Attendees: 10-80 |
$250 - $3,500
/event
Pricing for all event types
EVEN Kitchen & Bar Buyout
Attendees: 10-100
| Pricing is for
all event types
Attendees: 10-100 |
$350 - $1,500
/event
Pricing for all event types
Key: Not Available
Availability
Select a date to Request Pricing
Event Spaces
EVEN Kitchen & Bar/Patio
Gathering Space
Venue Types
Amenities
- ADA/ACA Accessible
- Full Bar/Lounge
- Fully Equipped Kitchen
- On-Site Catering Service
- Outdoor Function Area
- Outside Catering Allowed
- Wireless Internet/Wi-Fi
Features
- Max Number of People for an Event: 80
- Number of Event/Function Spaces: 2
- Special Features: 1,100 Square foot EVEN Gathering Space is our private meeting/event space 2,500 Square foot EVEN Kitchen & Bar is our dining area w/outdoor patio, fun games, fire pits, indoor/outdoor seating
- Total Meeting Room Space (Square Feet): 3,000
- Year Renovated: 2021
